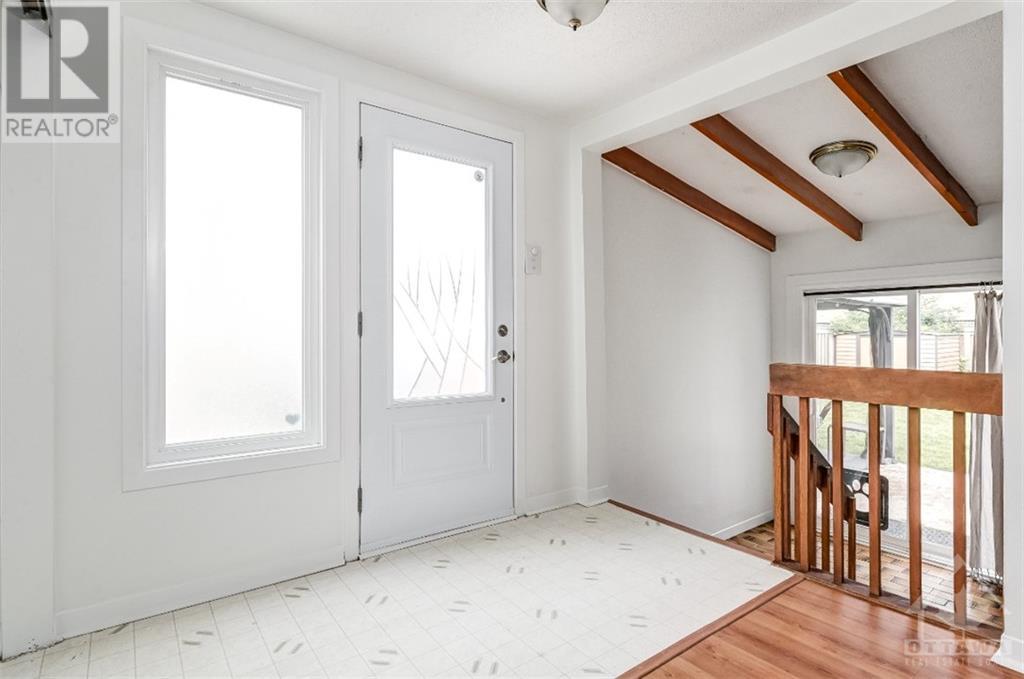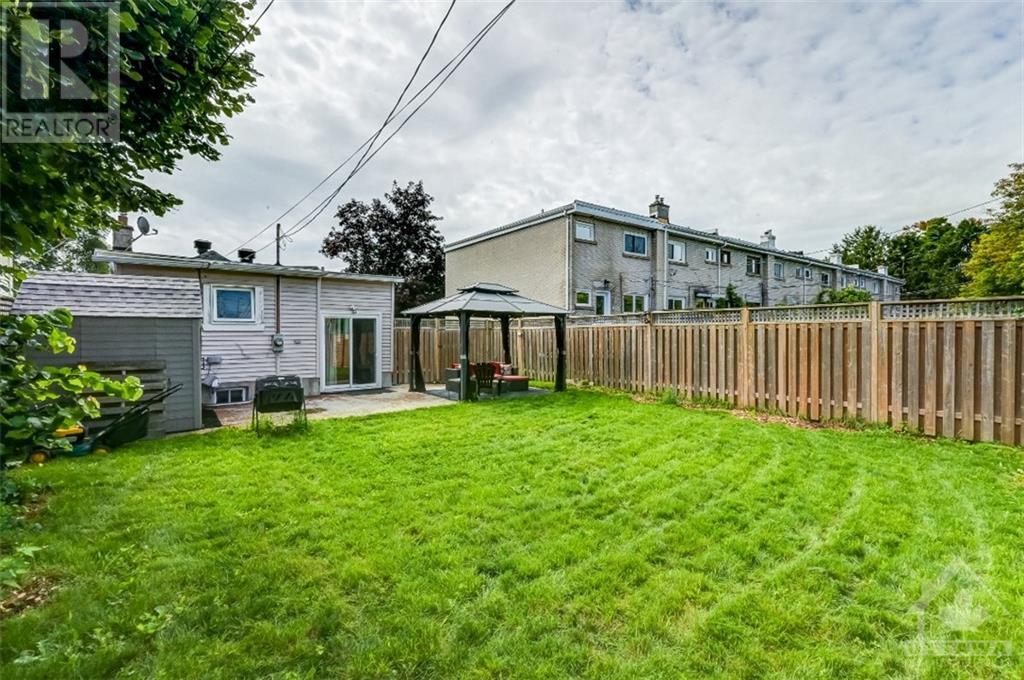2 Bedroom
1 Bathroom
Bungalow
Window Air Conditioner
Forced Air
$474,900
Welcome to 1241 Emperor Ave! This charming detached 2-bed, 1-bath home is steps from transit, the Experimental Farm, schools, parks, and amenities. The beautifully landscaped and fully fenced 32x100ft lot offers a peaceful retreat in the heart of the city. The open-concept living area, with exposed beams, flows to the backyard through double glass doors, providing serene views. The renovated kitchen boasts cork flooring, subway tile backsplash, butcher block countertops, a farmhouse sink, all-new appliances, and a live-edge breakfast bar. Both bedrooms are bright with large windows. A modern 4-piece bath with updated vanity and tile completes the main floor. The partially finished basement offers potential for a flex space or bedroom and includes a laundry room, new furnace (2015), and owned HWT. Recent updates: Windows/Doors (2017), Fence/Landscaping (2020), Shingles (2023). This one is a must-see! Some photos have been virtually staged. 24 irrevocable on all offers (id:39840)
Property Details
|
MLS® Number
|
1417279 |
|
Property Type
|
Single Family |
|
Neigbourhood
|
Carlington |
|
AmenitiesNearBy
|
Public Transit, Recreation Nearby, Shopping |
|
ParkingSpaceTotal
|
3 |
Building
|
BathroomTotal
|
1 |
|
BedroomsAboveGround
|
2 |
|
BedroomsTotal
|
2 |
|
Appliances
|
Refrigerator, Dryer, Microwave Range Hood Combo, Stove, Washer |
|
ArchitecturalStyle
|
Bungalow |
|
BasementDevelopment
|
Partially Finished |
|
BasementType
|
Full (partially Finished) |
|
ConstructedDate
|
1932 |
|
ConstructionStyleAttachment
|
Detached |
|
CoolingType
|
Window Air Conditioner |
|
ExteriorFinish
|
Siding |
|
FlooringType
|
Mixed Flooring, Laminate, Tile |
|
FoundationType
|
Poured Concrete |
|
HeatingFuel
|
Natural Gas |
|
HeatingType
|
Forced Air |
|
StoriesTotal
|
1 |
|
Type
|
House |
|
UtilityWater
|
Municipal Water |
Parking
Land
|
Acreage
|
No |
|
FenceType
|
Fenced Yard |
|
LandAmenities
|
Public Transit, Recreation Nearby, Shopping |
|
Sewer
|
Municipal Sewage System |
|
SizeDepth
|
100 Ft |
|
SizeFrontage
|
32 Ft ,4 In |
|
SizeIrregular
|
32.3 Ft X 100 Ft |
|
SizeTotalText
|
32.3 Ft X 100 Ft |
|
ZoningDescription
|
Residential |
Rooms
| Level |
Type |
Length |
Width |
Dimensions |
|
Basement |
Laundry Room |
|
|
10'8" x 8'6" |
|
Basement |
Storage |
|
|
17'0" x 25'9" |
|
Main Level |
4pc Bathroom |
|
|
6'4" x 7'0" |
|
Main Level |
Bedroom |
|
|
11'9" x 10'9" |
|
Main Level |
Foyer |
|
|
6'5" x 8'0" |
|
Main Level |
Kitchen |
|
|
10'7" x 9'0" |
|
Main Level |
Living Room |
|
|
11'1" x 10'8" |
|
Main Level |
Primary Bedroom |
|
|
8'2" x 12'9" |
https://www.realtor.ca/real-estate/27562409/1241-emperor-avenue-ottawa-carlington

























