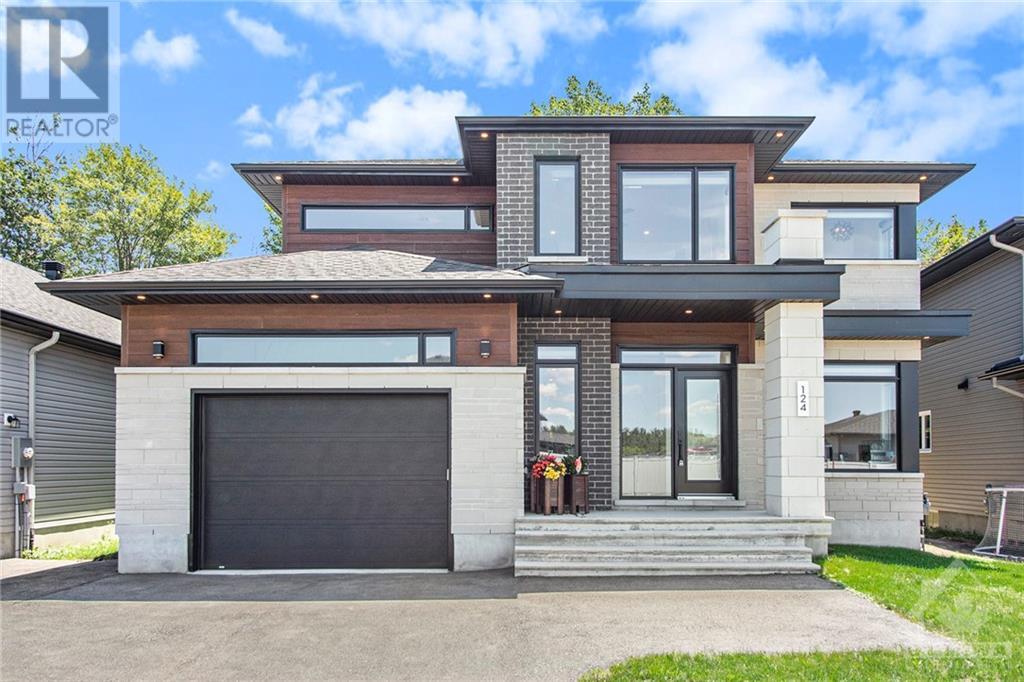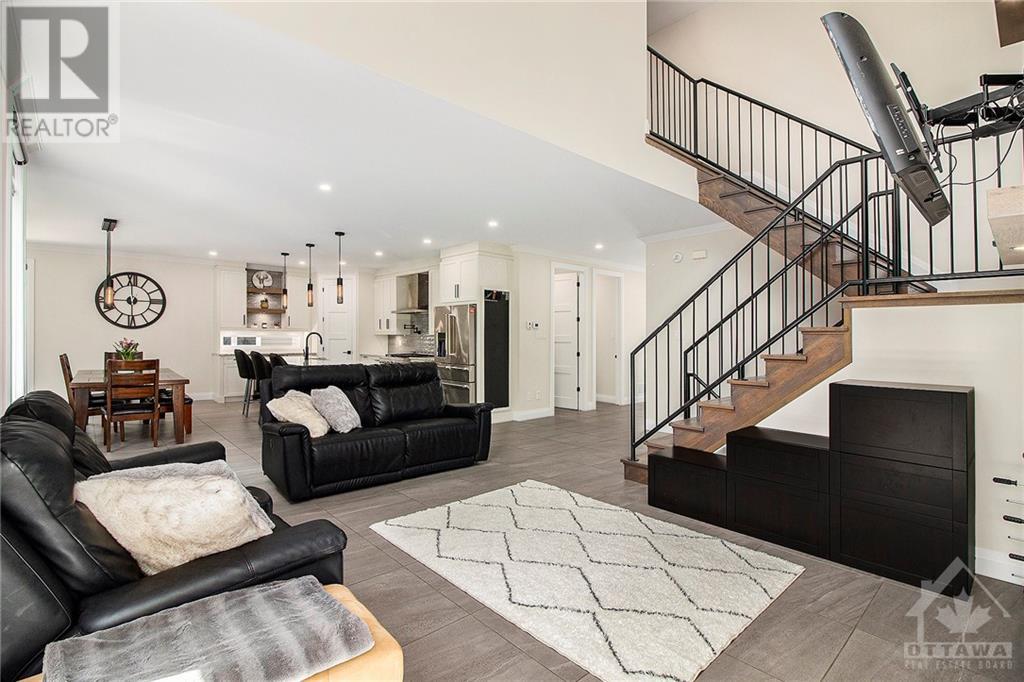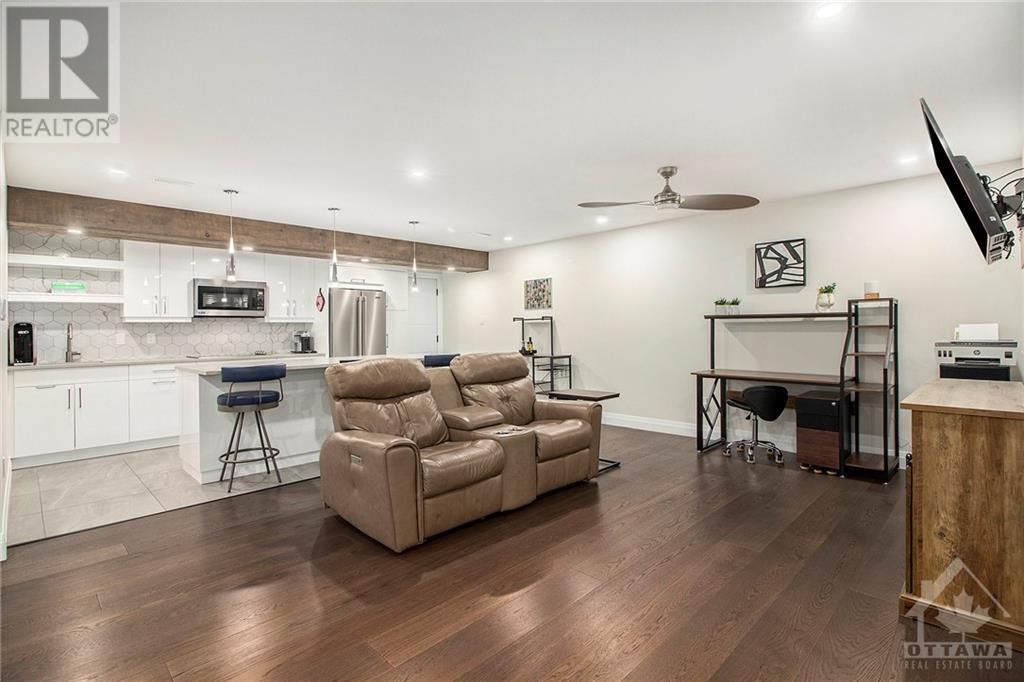4 Bedroom
4 Bathroom
Fireplace
Central Air Conditioning, Air Exchanger
Forced Air
Landscaped
$1,099,900
This custom-built home with NO REAR NEIGHBOURS & a FULL IN-LAW SUITE, backs onto the famous NY Central Fitness Trail. It boasts exquisite design & top-notch features including a heated garage. The main floor offers 9ft ceilings with floor to ceiling windows, a custom 18ft floor to ceiling fireplace. The chef's kitchen includes top of the line appliances, 6 burner gas stove, pot-filler, pantry & waterfall quartz counters. The custom staircase with black railing leads you upstairs to the primary retreat with an extra large custom walk-in with island & a spa-like ensuite with rain shower, quartz surround & deep soaker tub. 2 additional bedrooms with walk-ins, a main bath with quartz counters & a custom laundry room complete the 2nd level. The lower lvl offers upgraded sound proofing & radiant flooring - spacious bedroom, kitchen & bath with quartz & soaker tub/shower combo with spa shower fixtures. The backyard comes complete with a swim/spa combo & quiet sitting area for roasting smores. (id:39840)
Property Details
|
MLS® Number
|
1400077 |
|
Property Type
|
Single Family |
|
Neigbourhood
|
EMBRUN |
|
AmenitiesNearBy
|
Golf Nearby, Recreation Nearby, Water Nearby |
|
CommunityFeatures
|
Family Oriented |
|
Features
|
Private Setting, Balcony, Automatic Garage Door Opener |
|
ParkingSpaceTotal
|
5 |
Building
|
BathroomTotal
|
4 |
|
BedroomsAboveGround
|
3 |
|
BedroomsBelowGround
|
1 |
|
BedroomsTotal
|
4 |
|
Appliances
|
Refrigerator, Dishwasher, Dryer, Hood Fan, Microwave, Stove, Washer, Hot Tub, Blinds |
|
BasementDevelopment
|
Finished |
|
BasementType
|
Full (finished) |
|
ConstructedDate
|
2020 |
|
ConstructionStyleAttachment
|
Detached |
|
CoolingType
|
Central Air Conditioning, Air Exchanger |
|
ExteriorFinish
|
Brick, Siding |
|
FireplacePresent
|
Yes |
|
FireplaceTotal
|
1 |
|
Fixture
|
Ceiling Fans |
|
FlooringType
|
Hardwood, Tile |
|
FoundationType
|
Poured Concrete |
|
HalfBathTotal
|
1 |
|
HeatingFuel
|
Natural Gas |
|
HeatingType
|
Forced Air |
|
StoriesTotal
|
2 |
|
Type
|
House |
|
UtilityWater
|
Municipal Water |
Parking
Land
|
Acreage
|
No |
|
FenceType
|
Fenced Yard |
|
LandAmenities
|
Golf Nearby, Recreation Nearby, Water Nearby |
|
LandscapeFeatures
|
Landscaped |
|
Sewer
|
Municipal Sewage System |
|
SizeDepth
|
117 Ft ,8 In |
|
SizeFrontage
|
48 Ft ,7 In |
|
SizeIrregular
|
48.59 Ft X 117.68 Ft |
|
SizeTotalText
|
48.59 Ft X 117.68 Ft |
|
ZoningDescription
|
Residential |
Rooms
| Level |
Type |
Length |
Width |
Dimensions |
|
Second Level |
Primary Bedroom |
|
|
12'5" x 17'7" |
|
Second Level |
Other |
|
|
12'7" x 10'6" |
|
Second Level |
4pc Ensuite Bath |
|
|
10'6" x 10'6" |
|
Second Level |
Bedroom |
|
|
16'5" x 13'0" |
|
Second Level |
Other |
|
|
5'7" x 4'2" |
|
Second Level |
Bedroom |
|
|
10'6" x 12'9" |
|
Second Level |
Other |
|
|
5'7" x 4'2" |
|
Second Level |
3pc Bathroom |
|
|
11'6" x 4'10" |
|
Second Level |
Laundry Room |
|
|
11'6" x 6'3" |
|
Lower Level |
Primary Bedroom |
|
|
9'11" x 11'5" |
|
Lower Level |
Kitchen |
|
|
16'5" x 10'10" |
|
Lower Level |
Living Room/dining Room |
|
|
30'7" x 24'1" |
|
Lower Level |
Laundry Room |
|
|
10'6" x 10'9" |
|
Lower Level |
3pc Bathroom |
|
|
9'6" x 5'7" |
|
Lower Level |
Pantry |
|
|
4'10" x 5'5" |
|
Main Level |
Office |
|
|
17'6" x 13'9" |
|
Main Level |
2pc Bathroom |
|
|
6'8" x 4'8" |
|
Main Level |
Kitchen |
|
|
18'0" x 10'2" |
|
Main Level |
Dining Room |
|
|
19'1" x 11'5" |
|
Main Level |
Living Room |
|
|
18'3" x 20'4" |
https://www.realtor.ca/real-estate/27121344/124-hybrid-street-embrun-embrun

































