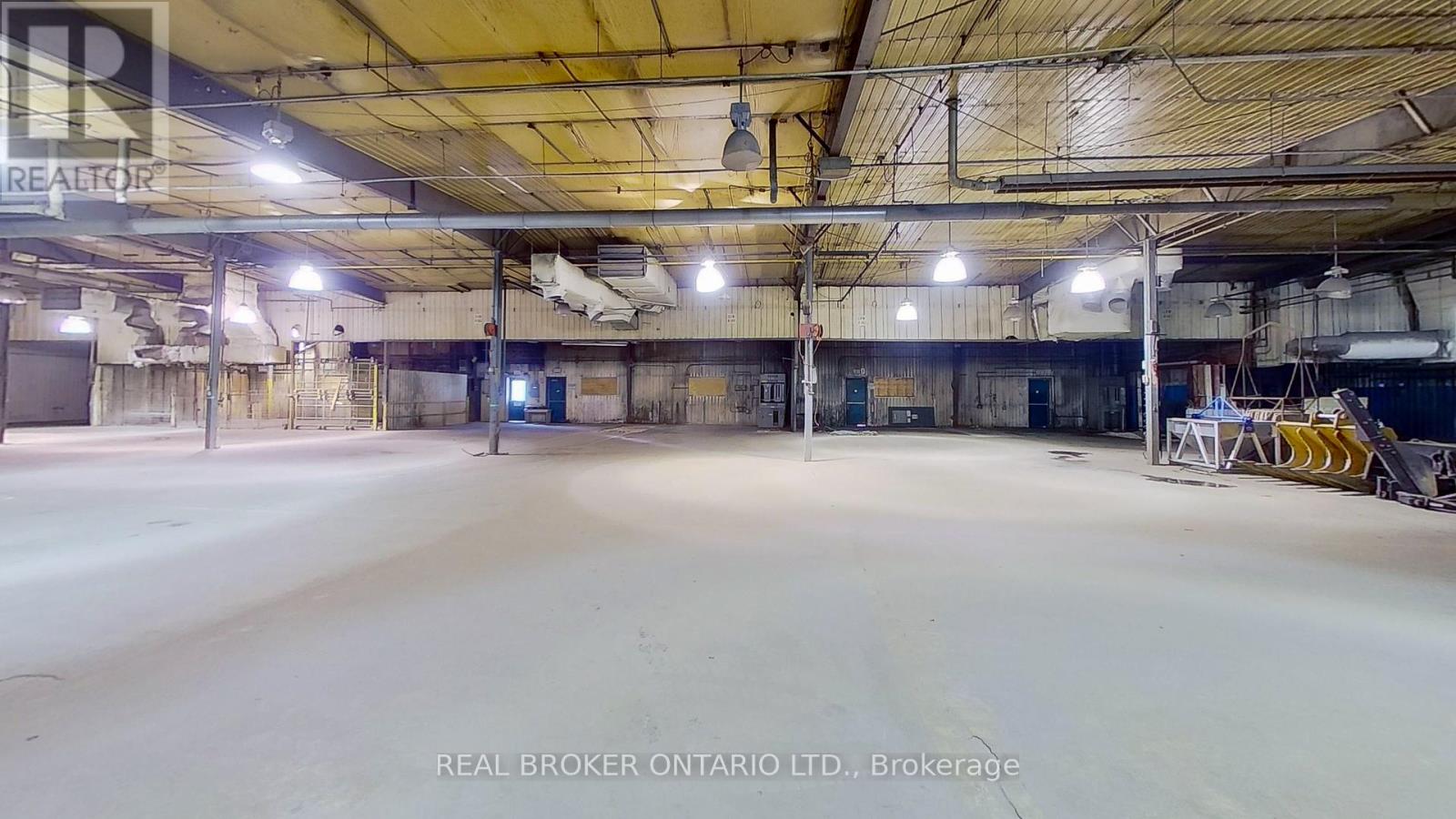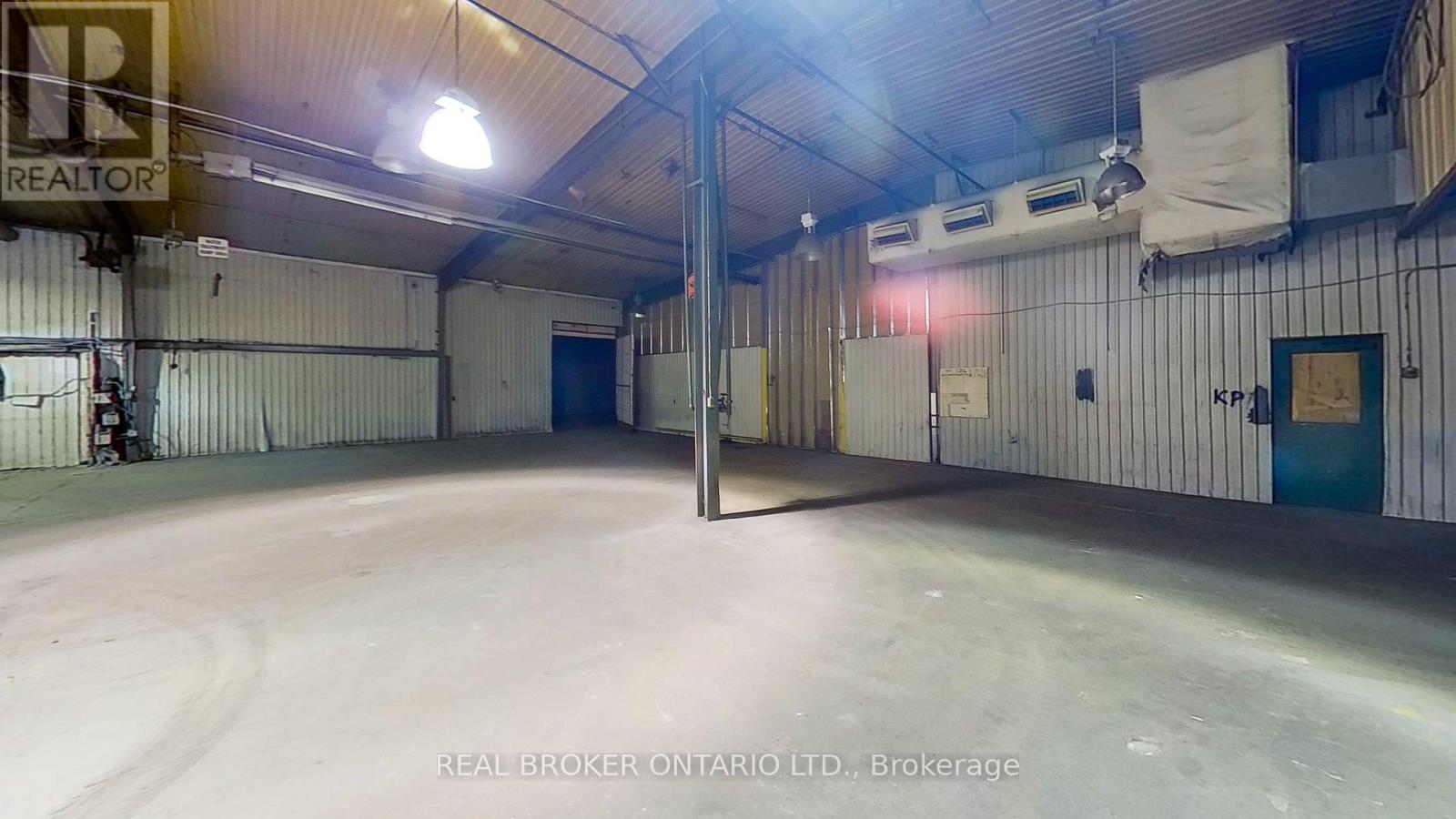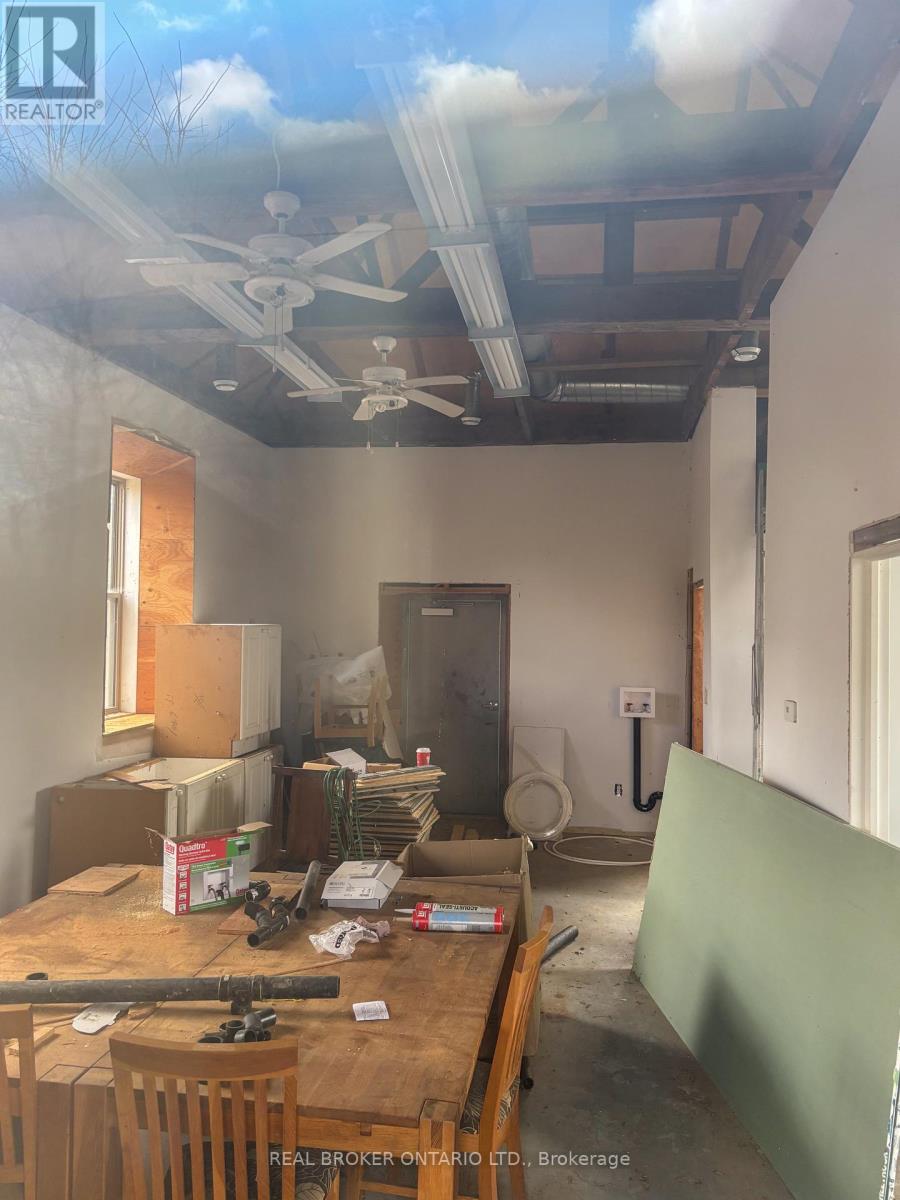42,000 ft2
Partially Air Conditioned
$3,000,000
50,000 sq ft manufacturing plant/warehouse: an amazing multi-use building on 4.25 acres. Solid concrete floors throughout with multiple exterior access points. 16 ft clear ceiling height with lighting throughout. Excellent electrical distribution throughout building. Propane radiant tube heating throughout. 42,000 sq ft of warehouse space and 8,000 sq ft of office space (2 stories) with washrooms, kitchen facilities and reception area. SO many opportunities within 1 building. More than adequate parking (large paved lot spanning the front of the building. Access to building off of of Broadway St and side/back access from Grenville Way. Property includes an adorable little stone house; a great rental for a local business. Great location: access to truck routes & proximity to a future rail spur. M1 zoning. Was a former manufacturing facility. Building could be easily be divided into 5 distinct spaces. Listing assumes a clean environmental. (Currently in process). Potential to sever 2 lots (buyer to do due diligence to do their own research). (id:39840)
Business
|
Business Type
|
Industrial |
|
Business Sub Type
|
Warehouse |
Property Details
|
MLS® Number
|
X12084754 |
|
Property Type
|
Industrial |
|
Community Name
|
804 - Merrickville |
|
Features
|
Irregular Lot Size |
|
Parking Space Total
|
30 |
Building
|
Age
|
16 To 30 Years |
|
Cooling Type
|
Partially Air Conditioned |
|
Size Exterior
|
42000 Sqft |
|
Size Interior
|
42,000 Ft2 |
|
Type
|
Warehouse |
|
Utility Water
|
Municipal Water |
Land
|
Acreage
|
No |
|
Size Depth
|
274 Ft ,11 In |
|
Size Frontage
|
210 Ft |
|
Size Irregular
|
Bldg=210 X 274.93 Ft |
|
Size Total Text
|
Bldg=210 X 274.93 Ft |
|
Zoning Description
|
M1 |
https://www.realtor.ca/real-estate/28171927/124-grenville-way-merrickville-wolford-804-merrickville




































