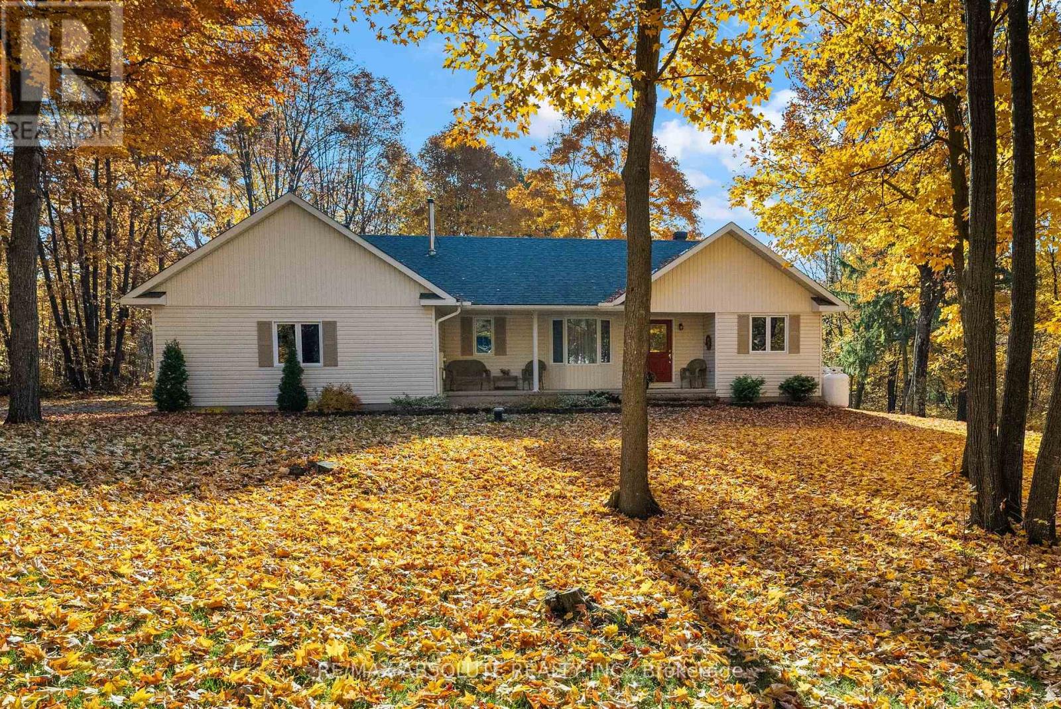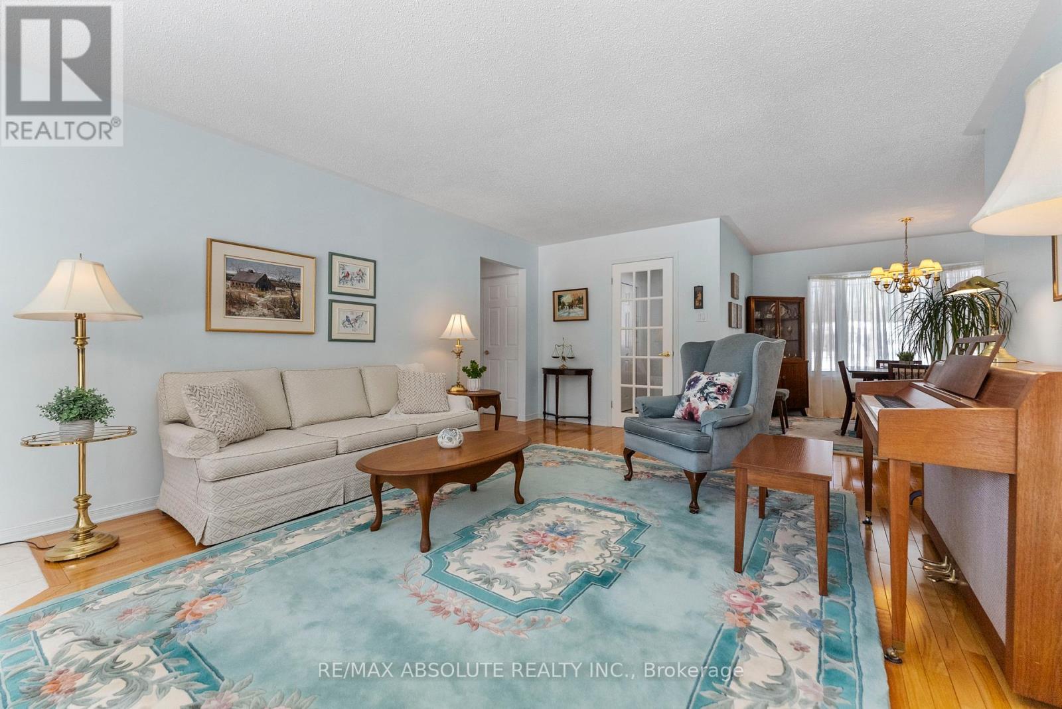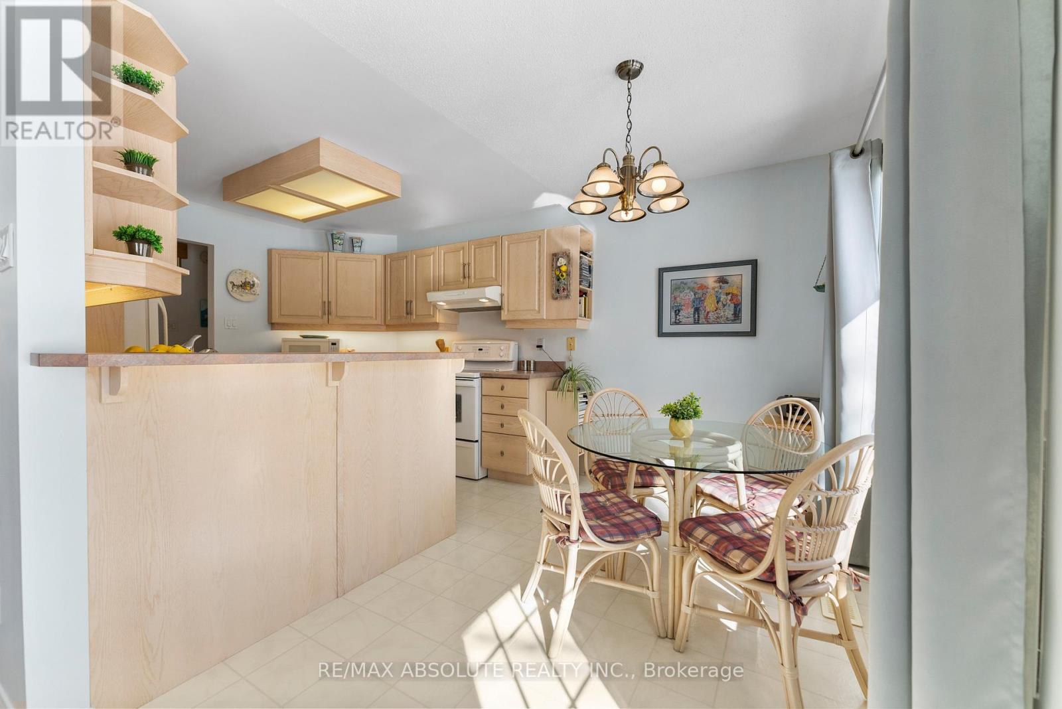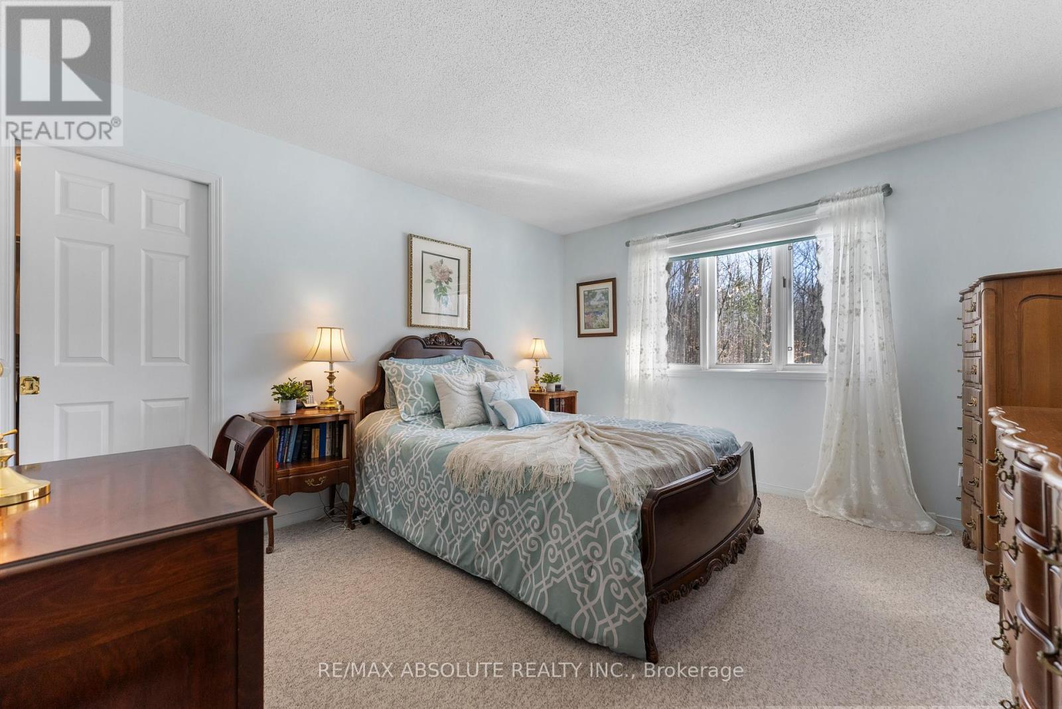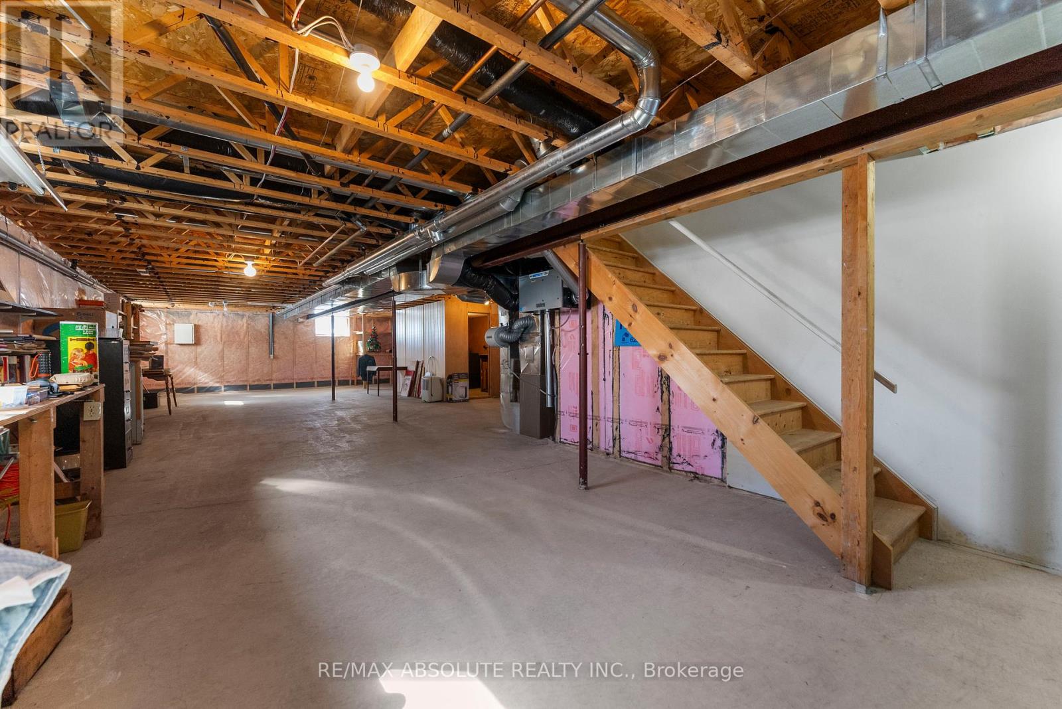3 Bedroom
3 Bathroom
1,500 - 2,000 ft2
Bungalow
Fireplace
Central Air Conditioning
Forced Air
Acreage
Landscaped
$749,900
Experience the perfect blend of quiet country living and nature in this beautiful custom built bungalow. Nestled on just over 2 acres this picturesque lot offers mature trees and privacy. Designed with comfort and functionality in mind....the main floor flows nicely with sunfilled rooms. Bright living room with a large window overlooking the back yard. The formal dining room has a beautiful bay window. The thoughtfully designed kitchen is stylish with ample counter space and storage. Enjoy a breakfast nook off the kitchen with french doors to the deck. The primary bedroom offers a large walk through closet and full 3 piece ensuite. Family and guests will enjoy the second and third bedroom on the opposite end of the home with it's own 4 piece bath. Expansive unfinished basement awaits your finishing touch. It offers a large room with bright windows and all utilities dedicated on one side for ease of finishing! Convenient main floor laundry room ! Double garage with inside entry. While away the afternoon on your front porch.....and entertain guests on your back deck ! Upgrades include: Furnace, water heater, garage door opener 2018, Well updated 2017, Septic tank 2015, Roof 2016, Water softener 2015, Sump pump 2023, Sinks and faucets 2019. Custom built by Keindel Homes in 1998. The community of Braeside offers a wonderful recreation centre with outdoor rink, a public beach and The Red Pine Bay boat launch is just minutes away. Easy 10 minute drive to all of the amenities of Arnprior including shopping, restaurants, banks, library, movie theatre, a highly accredited hospital, large recreation complex, hiking trails and much more! It doesn't get any better than this... (id:39840)
Property Details
|
MLS® Number
|
X11991691 |
|
Property Type
|
Single Family |
|
Community Name
|
551 - Mcnab/Braeside Twps |
|
Equipment Type
|
Propane Tank |
|
Features
|
Sump Pump |
|
Parking Space Total
|
6 |
|
Rental Equipment Type
|
Propane Tank |
Building
|
Bathroom Total
|
3 |
|
Bedrooms Above Ground
|
3 |
|
Bedrooms Total
|
3 |
|
Appliances
|
Water Softener, Water Heater, Dishwasher, Dryer, Hood Fan, Stove, Washer, Refrigerator |
|
Architectural Style
|
Bungalow |
|
Basement Development
|
Unfinished |
|
Basement Type
|
Full (unfinished) |
|
Construction Style Attachment
|
Detached |
|
Cooling Type
|
Central Air Conditioning |
|
Exterior Finish
|
Vinyl Siding |
|
Fireplace Present
|
Yes |
|
Fireplace Total
|
1 |
|
Fireplace Type
|
Woodstove |
|
Foundation Type
|
Poured Concrete |
|
Half Bath Total
|
1 |
|
Heating Fuel
|
Propane |
|
Heating Type
|
Forced Air |
|
Stories Total
|
1 |
|
Size Interior
|
1,500 - 2,000 Ft2 |
|
Type
|
House |
Parking
Land
|
Acreage
|
Yes |
|
Landscape Features
|
Landscaped |
|
Sewer
|
Septic System |
|
Size Depth
|
435 Ft ,10 In |
|
Size Frontage
|
228 Ft ,3 In |
|
Size Irregular
|
228.3 X 435.9 Ft |
|
Size Total Text
|
228.3 X 435.9 Ft|2 - 4.99 Acres |
Rooms
| Level |
Type |
Length |
Width |
Dimensions |
|
Lower Level |
Other |
3.3528 m |
2.4384 m |
3.3528 m x 2.4384 m |
|
Lower Level |
Other |
16.1544 m |
4.572 m |
16.1544 m x 4.572 m |
|
Main Level |
Foyer |
2.1336 m |
1.524 m |
2.1336 m x 1.524 m |
|
Main Level |
Living Room |
4.8768 m |
3.9624 m |
4.8768 m x 3.9624 m |
|
Main Level |
Dining Room |
3.048 m |
2.1336 m |
3.048 m x 2.1336 m |
|
Main Level |
Kitchen |
2.7432 m |
3.048 m |
2.7432 m x 3.048 m |
|
Main Level |
Eating Area |
1.8288 m |
2.4384 m |
1.8288 m x 2.4384 m |
|
Main Level |
Bedroom |
2.7432 m |
3.9624 m |
2.7432 m x 3.9624 m |
|
Main Level |
Bedroom 2 |
2.74 m |
2.7432 m |
2.74 m x 2.7432 m |
|
Main Level |
Laundry Room |
2.1336 m |
2.4384 m |
2.1336 m x 2.4384 m |
|
Main Level |
Primary Bedroom |
3.6576 m |
3.3528 m |
3.6576 m x 3.3528 m |
https://www.realtor.ca/real-estate/27959863/123-woodridge-crescent-mcnabbraeside-551-mcnabbraeside-twps






