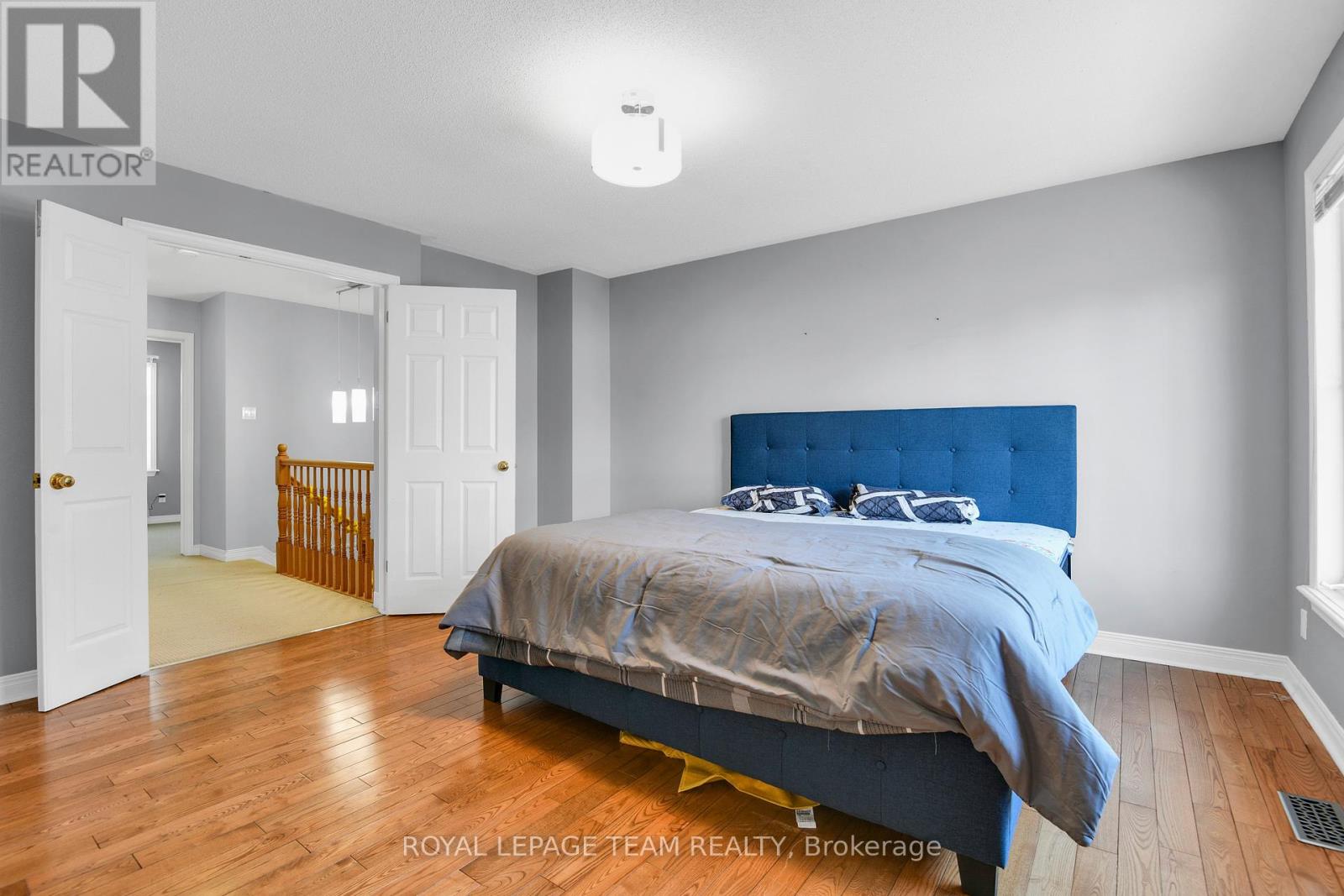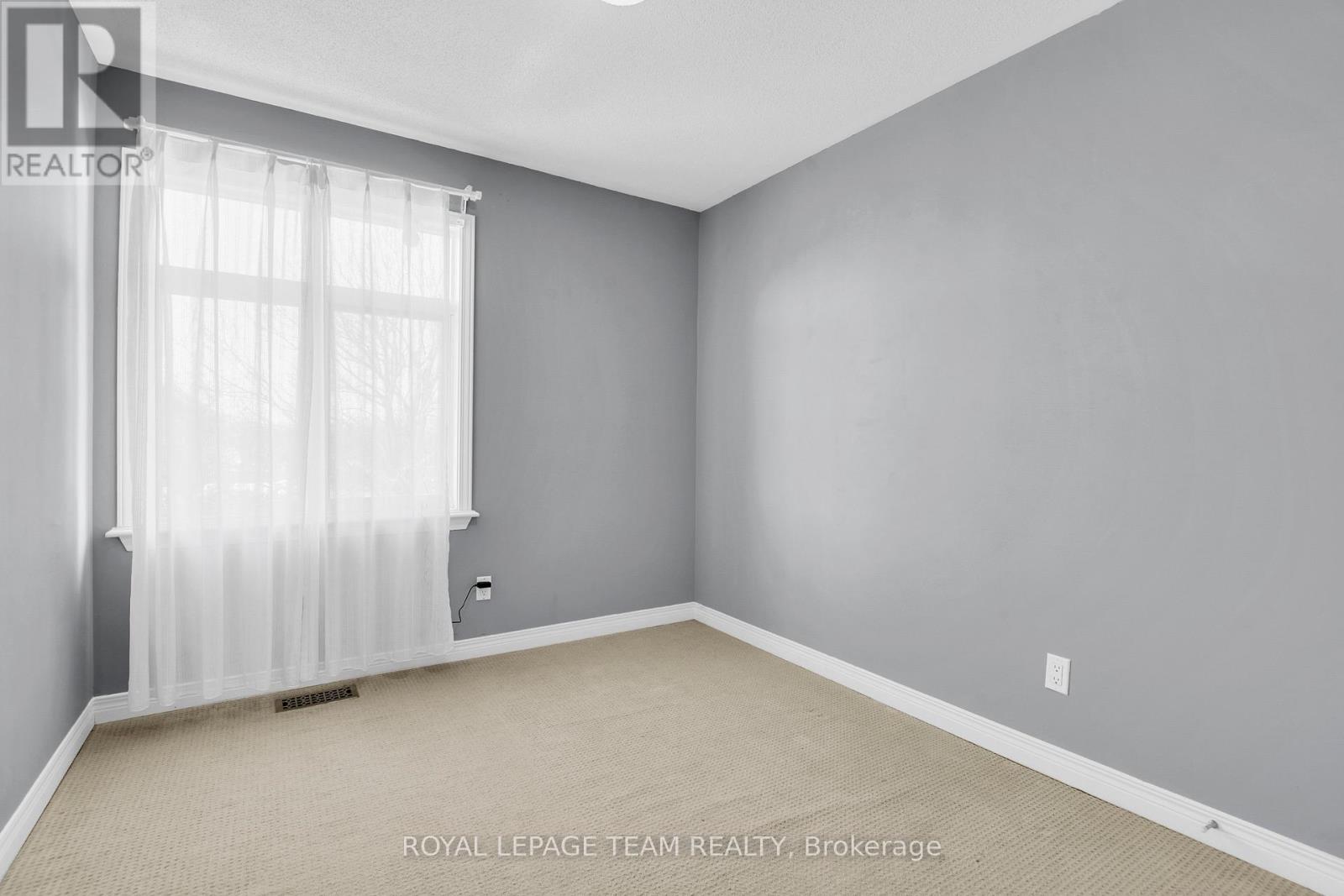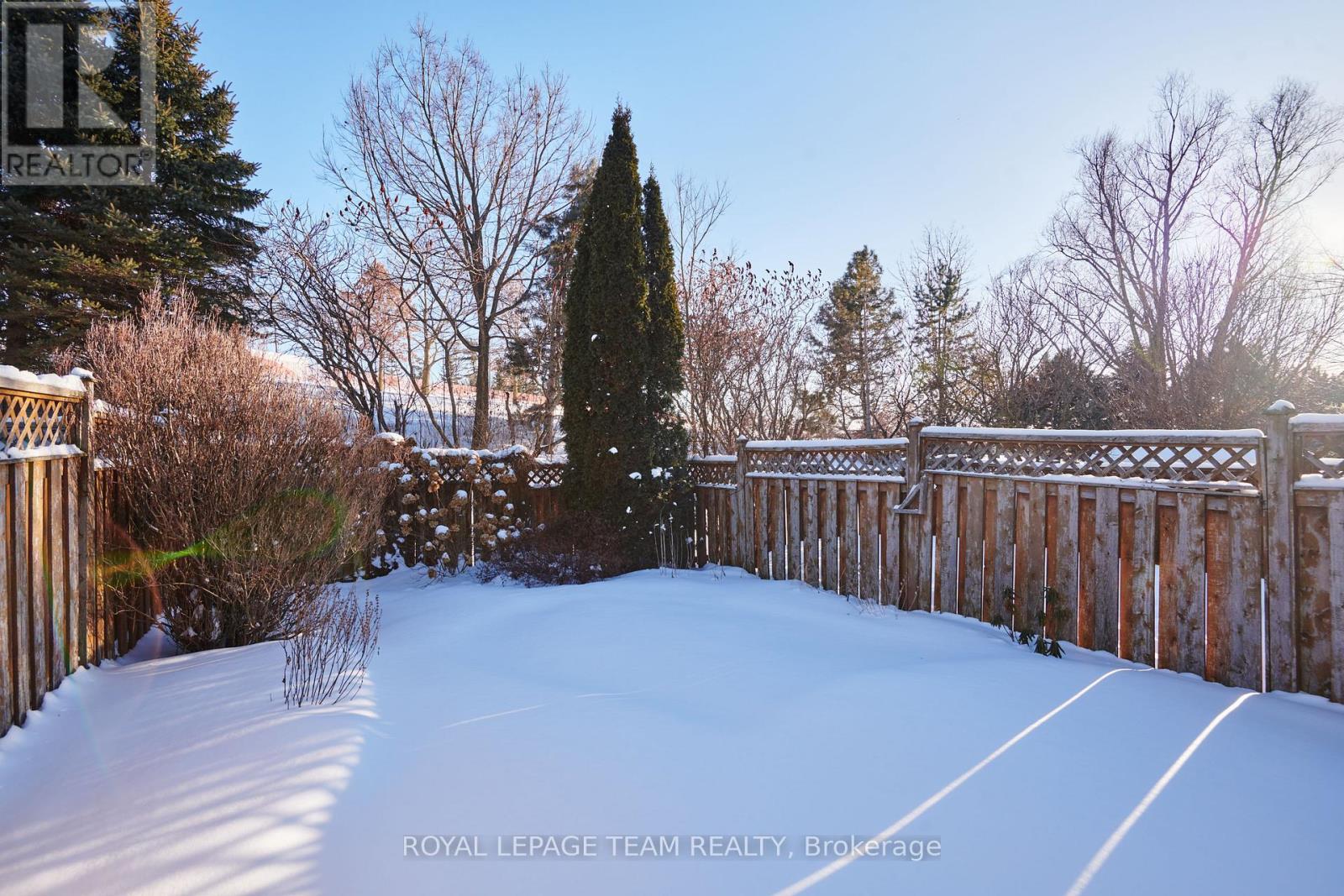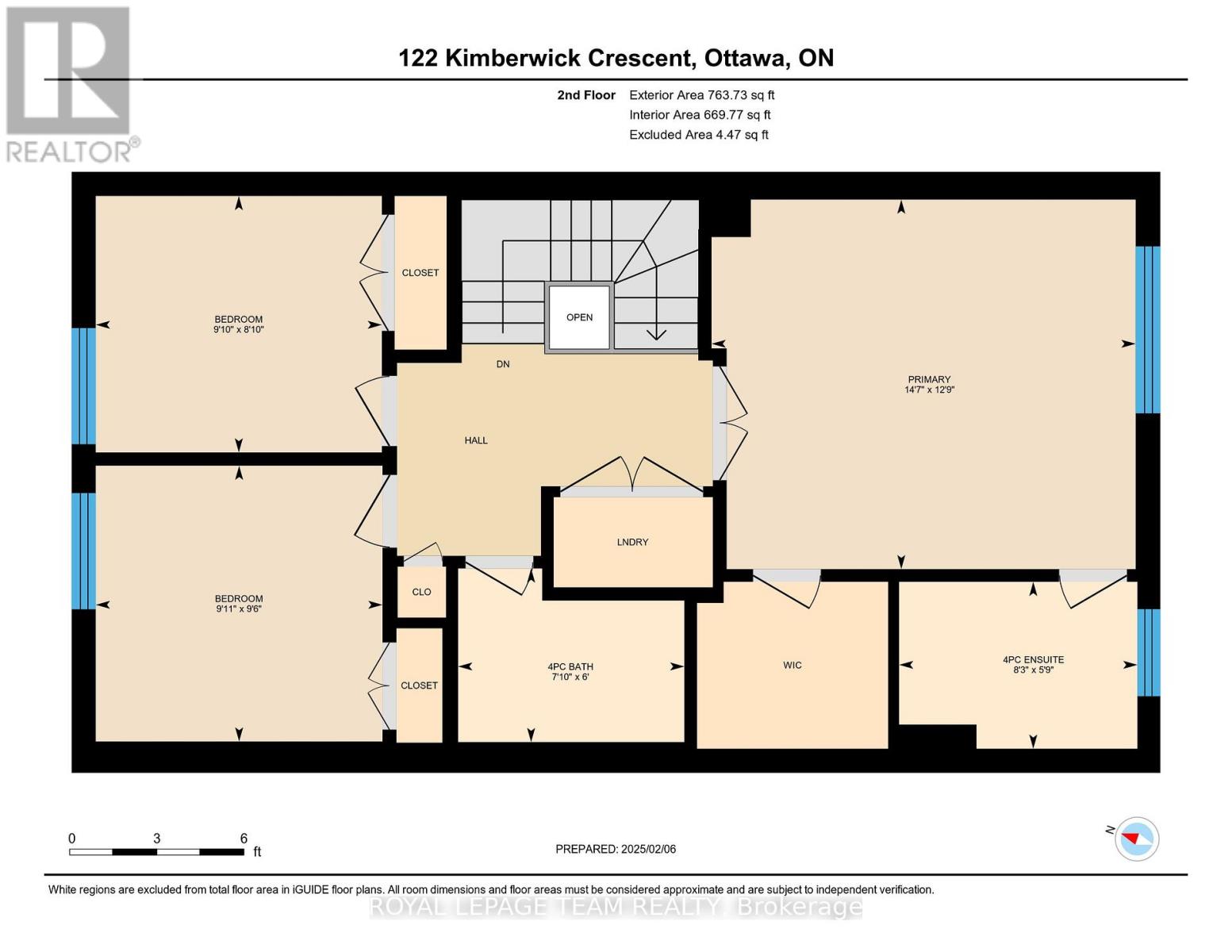3 Bedroom
10 Bathroom
1,500 - 2,000 ft2
Fireplace
Central Air Conditioning
Forced Air
$624,900
Welcome to this beautifully maintained 3-bedroom, 4-bathroom freehold townhome with no rear neighbors, offering exceptional living experience just steps from the Rideau River & unparalleled convenience with T & T Supermarket, Mooney's Bay, Hunt Club Golf Course, & Ottawa Airport all within proximity. Step inside to discover a sun-filled, south-facing interior with an inviting layout. The main level features hardwood floors, a spacious living and dining area, and a well-appointed kitchen with granite countertops and stainless-steel appliances. A charming breakfast nook overlooks the private backyard, ideal for relaxing mornings. Upstairs, the primary bedroom boasts a walk-in closet and a luxurious 4 Pcs ensuite, accompanied by two additional generously sized bedrooms, a family bathroom and a convenient second-floor laundry room. The fully finished basement offers a versatile recreation space and a full 3-piece bathroom, perfect for a home office, gym, or guest suite. A rare opportunity in a prime location- do not miss your chance to make this exceptional property your own. (id:39840)
Property Details
|
MLS® Number
|
X11962106 |
|
Property Type
|
Single Family |
|
Community Name
|
4801 - Quinterra |
|
Parking Space Total
|
3 |
Building
|
Bathroom Total
|
10 |
|
Bedrooms Above Ground
|
3 |
|
Bedrooms Total
|
3 |
|
Amenities
|
Fireplace(s) |
|
Appliances
|
Garage Door Opener Remote(s), Water Heater - Tankless, Water Meter, Dishwasher, Dryer, Hood Fan, Refrigerator, Stove, Washer |
|
Basement Development
|
Finished |
|
Basement Type
|
N/a (finished) |
|
Construction Style Attachment
|
Attached |
|
Cooling Type
|
Central Air Conditioning |
|
Exterior Finish
|
Brick, Vinyl Siding |
|
Fireplace Present
|
Yes |
|
Fireplace Total
|
1 |
|
Foundation Type
|
Poured Concrete |
|
Half Bath Total
|
1 |
|
Heating Fuel
|
Natural Gas |
|
Heating Type
|
Forced Air |
|
Stories Total
|
2 |
|
Size Interior
|
1,500 - 2,000 Ft2 |
|
Type
|
Row / Townhouse |
|
Utility Water
|
Municipal Water |
Parking
Land
|
Acreage
|
No |
|
Sewer
|
Sanitary Sewer |
|
Size Depth
|
113 Ft ,2 In |
|
Size Frontage
|
19 Ft ,8 In |
|
Size Irregular
|
19.7 X 113.2 Ft |
|
Size Total Text
|
19.7 X 113.2 Ft|under 1/2 Acre |
|
Zoning Description
|
Residential |
Rooms
| Level |
Type |
Length |
Width |
Dimensions |
|
Second Level |
Primary Bedroom |
4.45 m |
3.88 m |
4.45 m x 3.88 m |
|
Second Level |
Bedroom 2 |
3.01 m |
2.9 m |
3.01 m x 2.9 m |
|
Second Level |
Bedroom 3 |
3 m |
2.69 m |
3 m x 2.69 m |
|
Basement |
Recreational, Games Room |
5.44 m |
5.02 m |
5.44 m x 5.02 m |
|
Main Level |
Dining Room |
4.08 m |
3.07 m |
4.08 m x 3.07 m |
|
Main Level |
Living Room |
4.46 m |
3.14 m |
4.46 m x 3.14 m |
|
Main Level |
Kitchen |
2.64 m |
2.39 m |
2.64 m x 2.39 m |
|
Main Level |
Eating Area |
2.76 m |
2.67 m |
2.76 m x 2.67 m |
Utilities
|
Cable
|
Installed |
|
Sewer
|
Installed |
https://www.realtor.ca/real-estate/27890875/122-kimberwick-crescent-ottawa-4801-quinterra









































