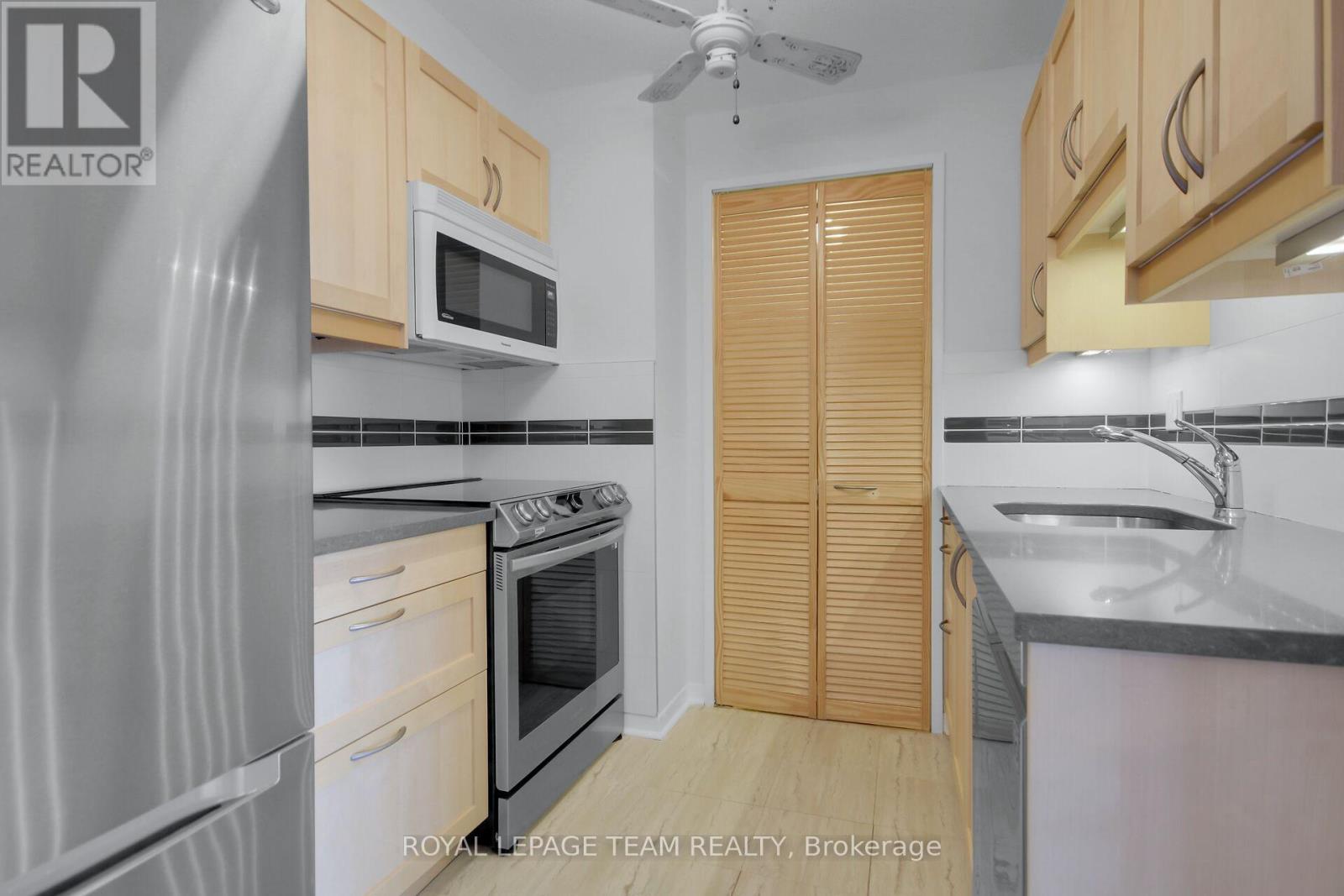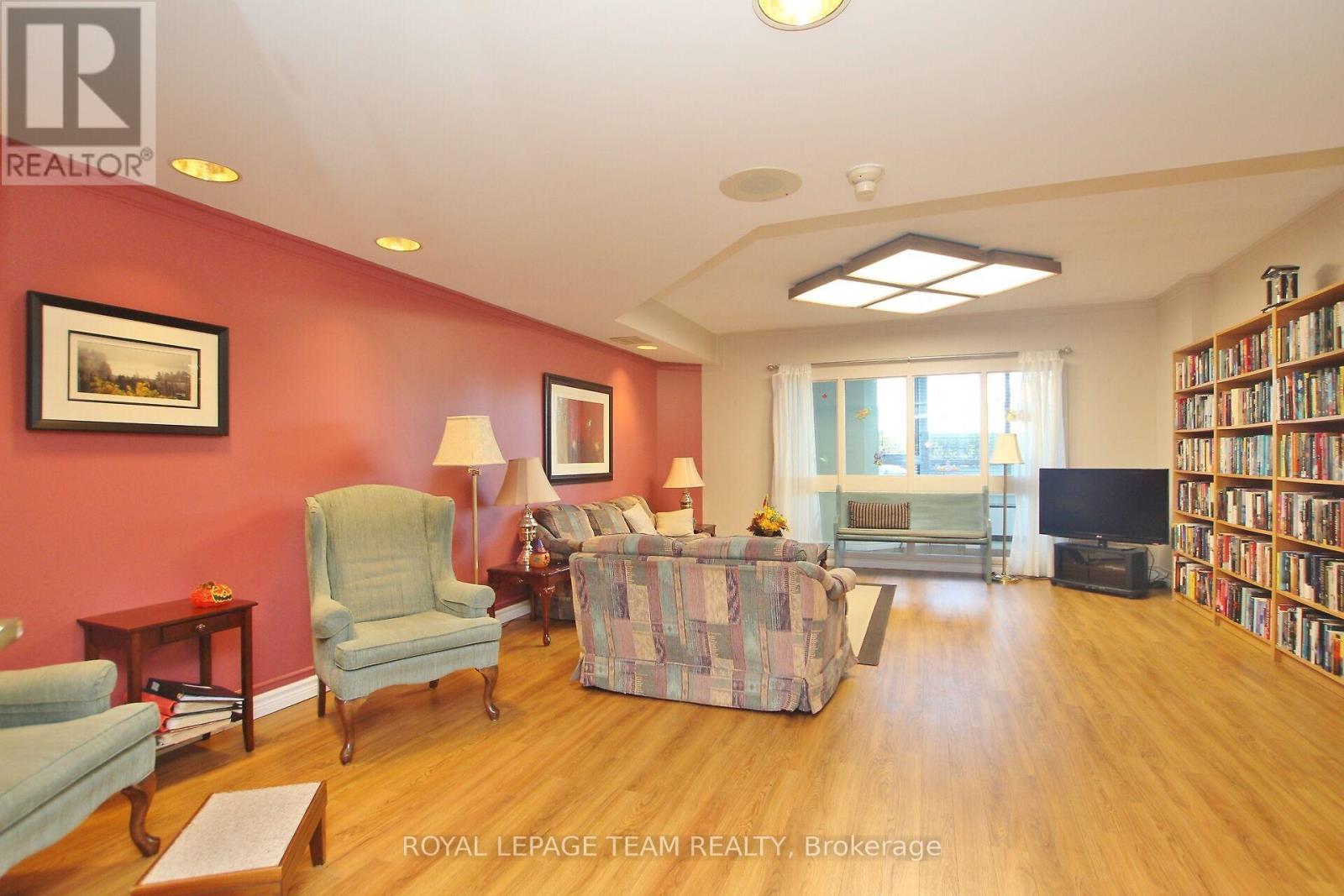1209 - 80 Sandcastle Drive Ottawa, Ontario K2H 9E7
2 Bedroom
2 Bathroom
900 - 999 ft2
Heat Pump
Landscaped
$374,900Maintenance, Insurance, Water, Common Area Maintenance
$609.91 Monthly
Maintenance, Insurance, Water, Common Area Maintenance
$609.91 MonthlySpectacular location, view and layout! This would make a great forever home. Nestled amoungst the trees away from the traffic of Baseline Road. Top floor view looking north. Plenty of upgrades. Bedrooms and ensuites are separated by the family room for plenty of privacy. Parking is covered and plenty of Visitor parking. Close to the Queensway-Carleton Hospital. Lots of desirable amenities. Vacant......Freshly painted and move-in ready. Note: Some photos are virtually staged. (id:39840)
Property Details
| MLS® Number | X11921451 |
| Property Type | Single Family |
| Community Name | 7601 - Leslie Park |
| Amenities Near By | Public Transit |
| Community Features | Pet Restrictions |
| Equipment Type | Water Heater |
| Features | Wooded Area, Conservation/green Belt, Guest Suite |
| Parking Space Total | 1 |
| Rental Equipment Type | Water Heater |
Building
| Bathroom Total | 2 |
| Bedrooms Above Ground | 2 |
| Bedrooms Total | 2 |
| Age | 31 To 50 Years |
| Amenities | Exercise Centre, Visitor Parking, Car Wash, Party Room, Storage - Locker |
| Appliances | Garage Door Opener Remote(s), Intercom, Dishwasher, Freezer, Hood Fan, Microwave, Stove, Refrigerator |
| Exterior Finish | Brick |
| Fire Protection | Smoke Detectors |
| Foundation Type | Poured Concrete |
| Heating Type | Heat Pump |
| Size Interior | 900 - 999 Ft2 |
| Type | Apartment |
Parking
| Detached Garage | |
| Covered |
Land
| Acreage | No |
| Land Amenities | Public Transit |
| Landscape Features | Landscaped |
| Zoning Description | R5ah(34) |
Rooms
| Level | Type | Length | Width | Dimensions |
|---|---|---|---|---|
| Main Level | Foyer | 2.41 m | 0.975 m | 2.41 m x 0.975 m |
| Main Level | Living Room | 7.19 m | 3.56 m | 7.19 m x 3.56 m |
| Main Level | Dining Room | 2.57 m | 2.26 m | 2.57 m x 2.26 m |
| Main Level | Kitchen | 2.72 m | 2.39 m | 2.72 m x 2.39 m |
| Main Level | Primary Bedroom | 4.19 m | 3.02 m | 4.19 m x 3.02 m |
| Main Level | Bathroom | 2.84 m | 1.5 m | 2.84 m x 1.5 m |
| Main Level | Bedroom 2 | 3.84 m | 3.2 m | 3.84 m x 3.2 m |
| Other | Bathroom | 2.49 m | 1.52 m | 2.49 m x 1.52 m |
https://www.realtor.ca/real-estate/27797111/1209-80-sandcastle-drive-ottawa-7601-leslie-park
Contact Us
Contact us for more information















































