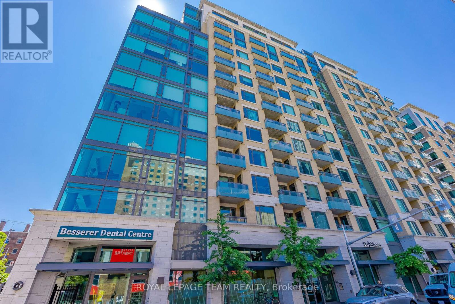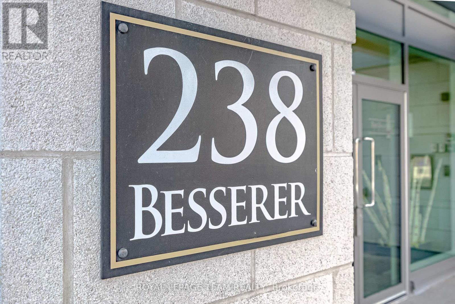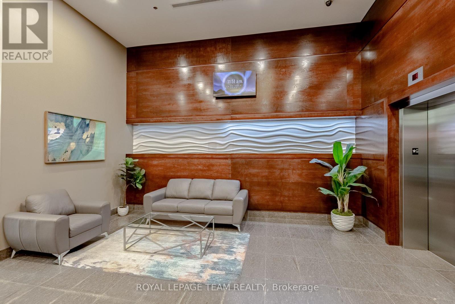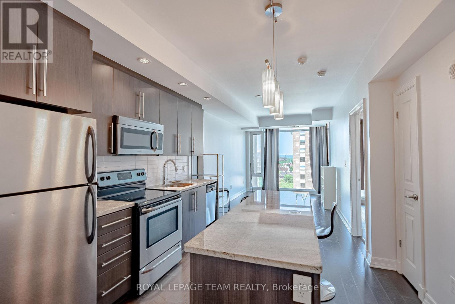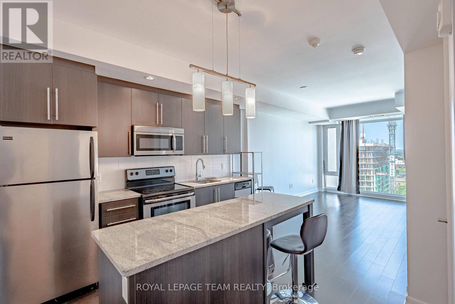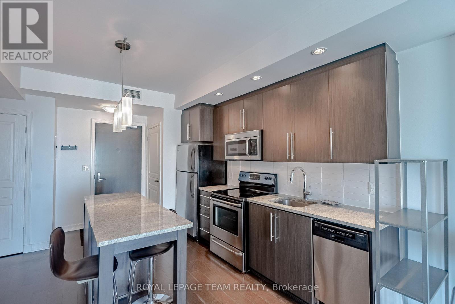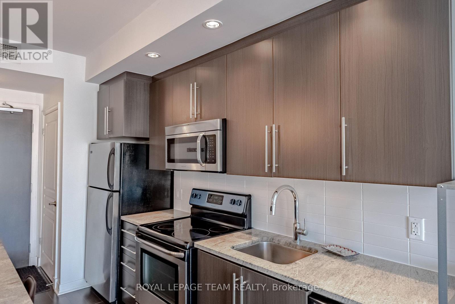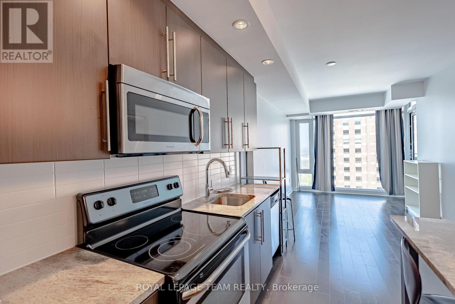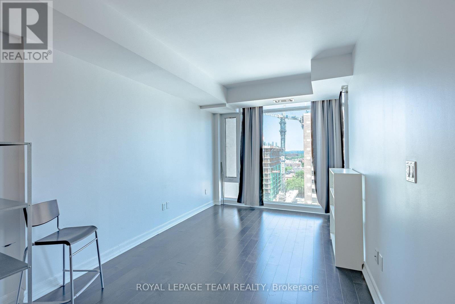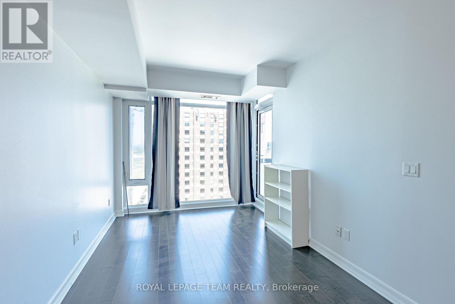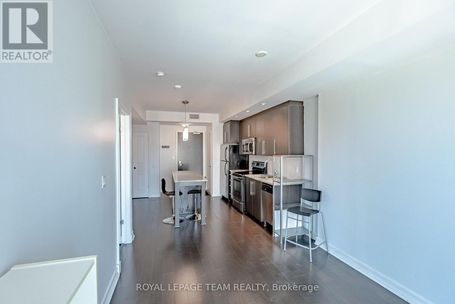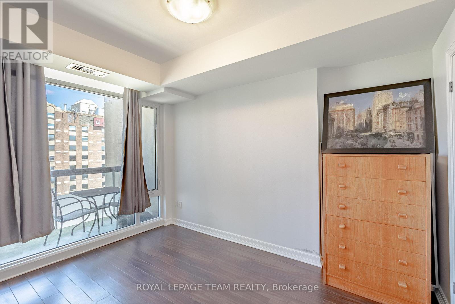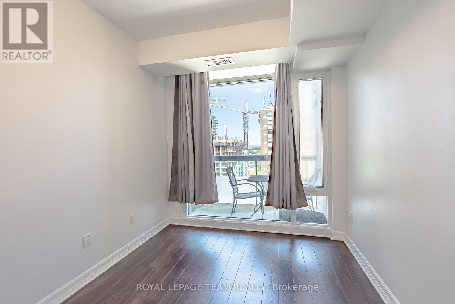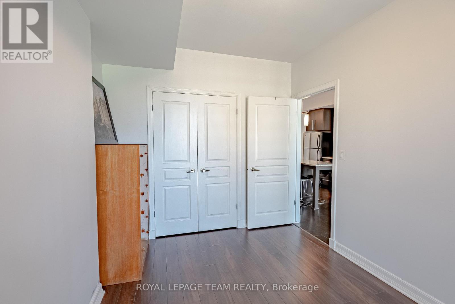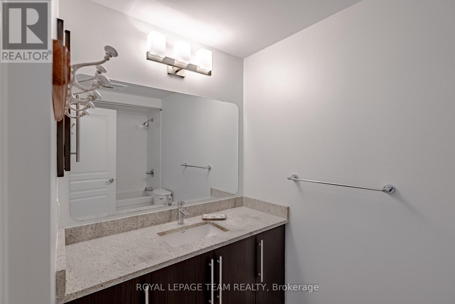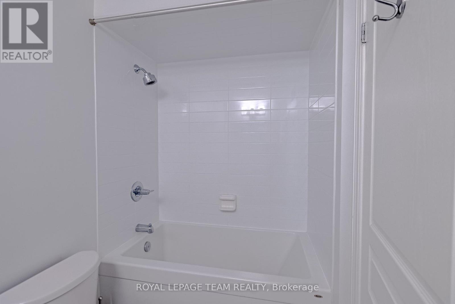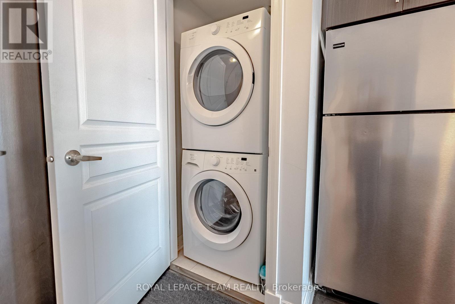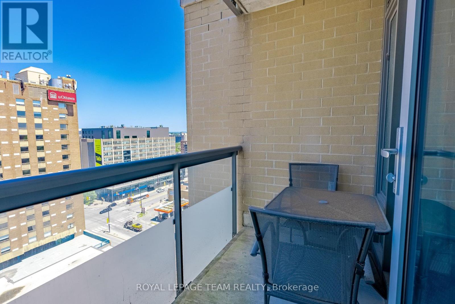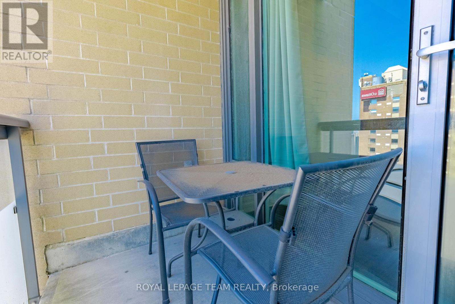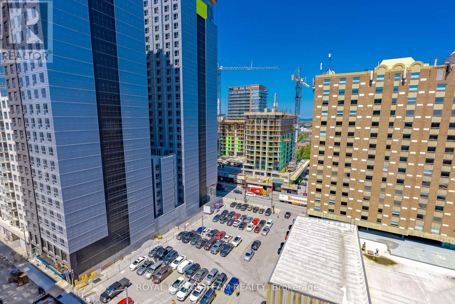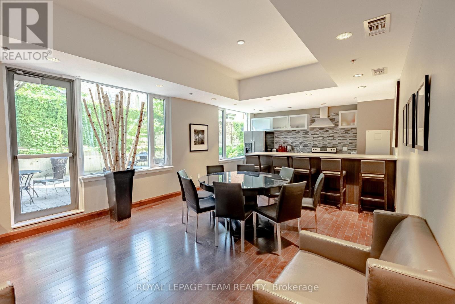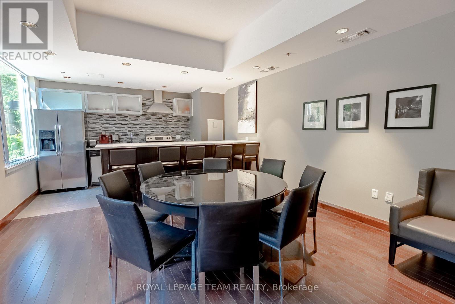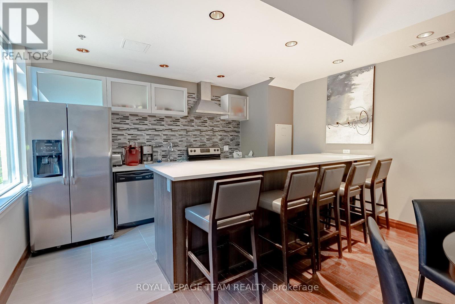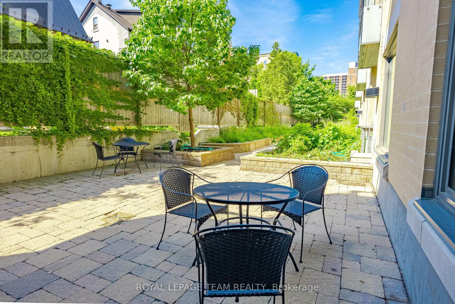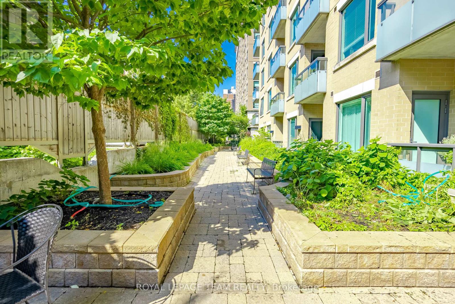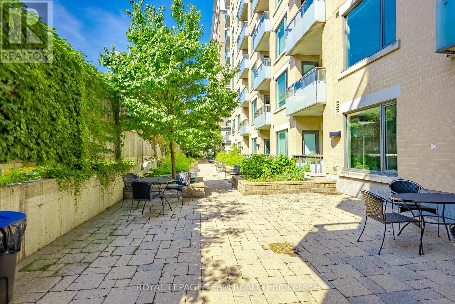1209 - 238 Besserer Street Ottawa, Ontario K1N 6B1
$329,000Maintenance, Heat, Water
$500.47 Monthly
Maintenance, Heat, Water
$500.47 MonthlyOne bedroom in the Galleria II, steps to the Rideau Centre, the Byward Market, the University of Ottawa and so much more. This home offers an open concept floorplan with a north facing balcony and features hardwood floors, in-suite laundry, granite countertops and more! Heat, central conditioning, water and a storage locker are included. Onsite amenities include an indoor pool, exercise centre, party room, ++++ No viewings or offers between 3:00 pm on Friday and 11:00 am on Sunday. 24 hours notice required for all showings. 24 hour irrevocable required on all offers. Photos taken prior to the previous tenant moving in. Tenant occupied on a month to month. See attachment for clauses to be included in all offers. 95 walk score @ 238 Besserer St. (id:39840)
Property Details
| MLS® Number | X12384887 |
| Property Type | Single Family |
| Community Name | 4003 - Sandy Hill |
| Community Features | Pets Allowed With Restrictions |
| Features | Balcony, In Suite Laundry |
Building
| Bathroom Total | 1 |
| Bedrooms Above Ground | 1 |
| Bedrooms Total | 1 |
| Amenities | Storage - Locker |
| Appliances | Dishwasher, Dryer, Stove, Washer, Refrigerator |
| Basement Type | None |
| Cooling Type | Central Air Conditioning |
| Exterior Finish | Brick |
| Heating Fuel | Natural Gas |
| Heating Type | Forced Air |
| Size Interior | 500 - 599 Ft2 |
| Type | Apartment |
Parking
| No Garage |
Land
| Acreage | No |
Rooms
| Level | Type | Length | Width | Dimensions |
|---|---|---|---|---|
| Main Level | Living Room | 2.86 m | 4.09 m | 2.86 m x 4.09 m |
| Main Level | Kitchen | 3.99 m | 4.77 m | 3.99 m x 4.77 m |
| Main Level | Primary Bedroom | 2.78 m | 3.8 m | 2.78 m x 3.8 m |
https://www.realtor.ca/real-estate/28822090/1209-238-besserer-street-ottawa-4003-sandy-hill
Contact Us
Contact us for more information


