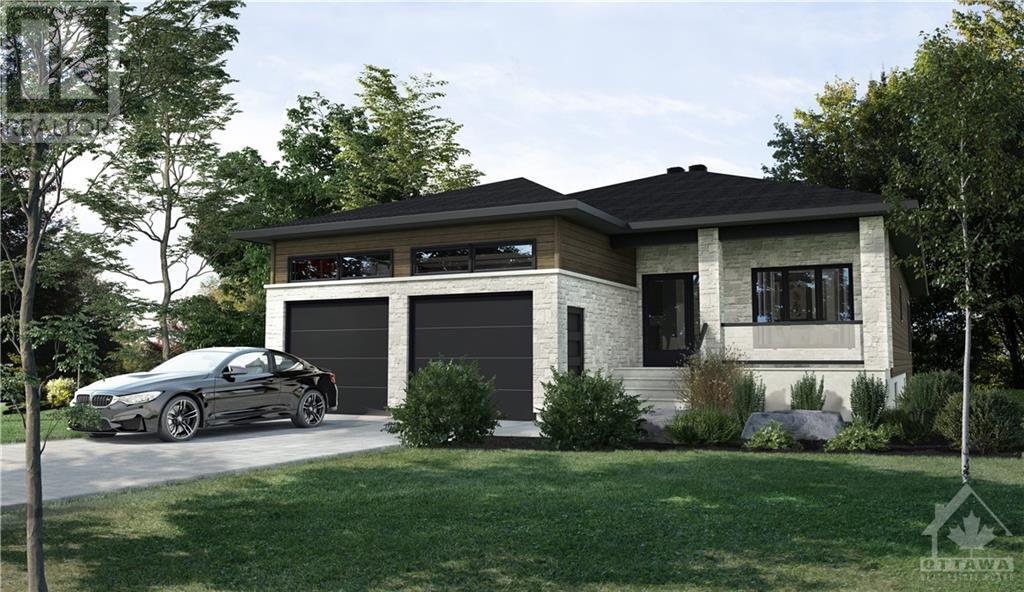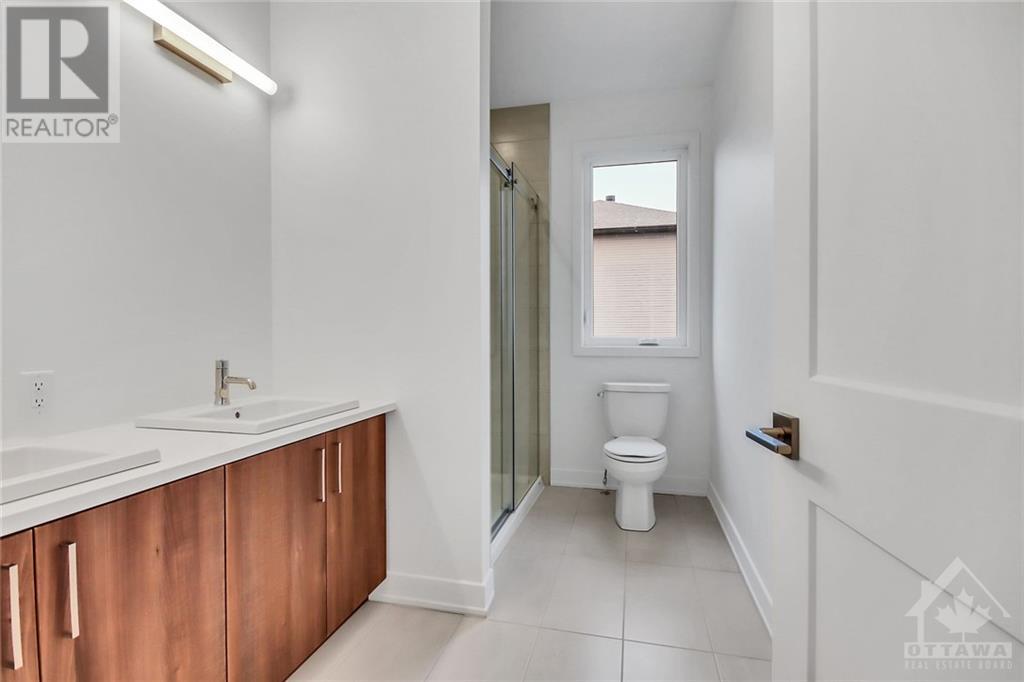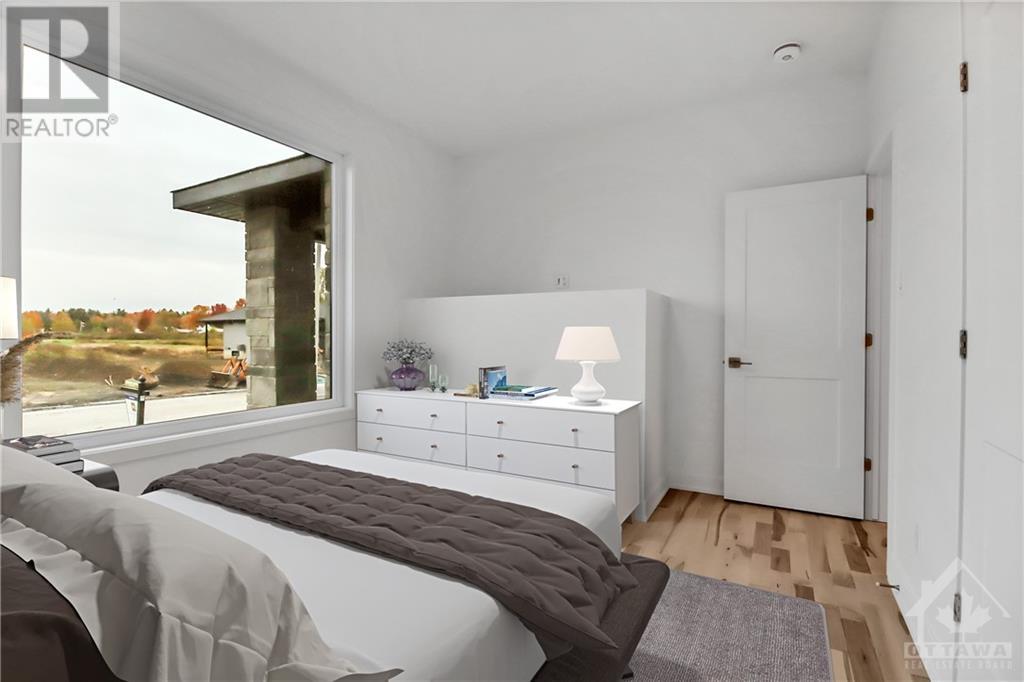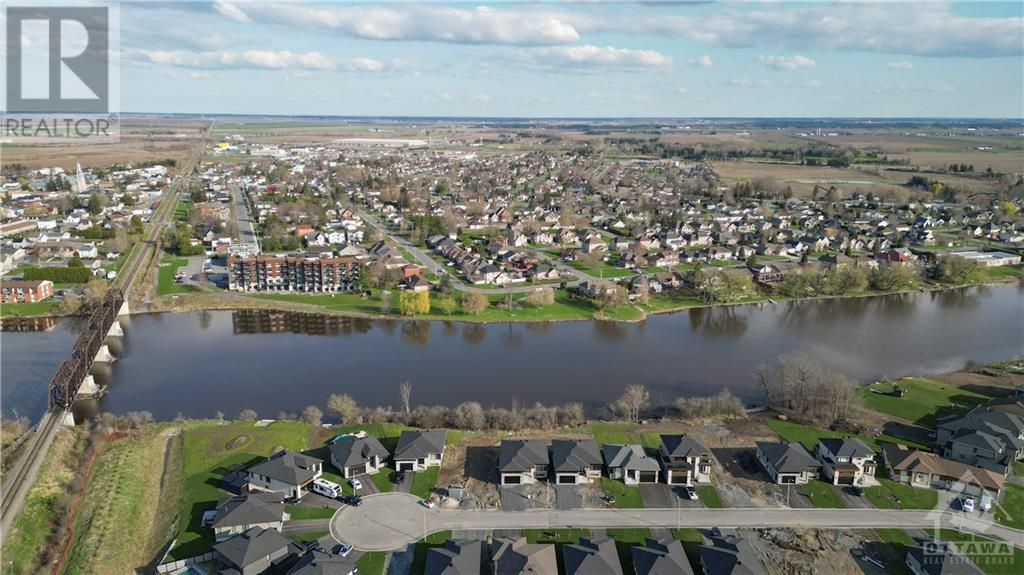2 Bedroom
2 Bathroom
Bungalow
Fireplace
Central Air Conditioning
Forced Air
$884,900
Welcome to this beautiful WATERFRONT bungalow by Solico Homes situated in the Domaine de la Riviere Nation Development in Casselman! This stunning floor plan features a WALK OUT lower level, 9' ceilings, hardwood & luxury ceramic floors throughout along with oversized windows. Gourmet kitchen boasts full cabinetry to the ceiling, quartz countertops, pantry & large island and eating area, perfect for entertaining! Spacious Primary bedroom with ensuite and walk-in closet. Second bedroom is a generous size and a luxury 3-piece bath complete this home. Not a detail has been overlooked in this beautifully constructed home on a large lot with NO REAR neighbours. This home is to be built. Photos are of a similar unit to showcase builder finishes. (id:39840)
Property Details
|
MLS® Number
|
1420797 |
|
Property Type
|
Single Family |
|
Neigbourhood
|
Casselman |
|
AmenitiesNearBy
|
Airport, Golf Nearby, Recreation Nearby, Shopping |
|
ParkingSpaceTotal
|
3 |
Building
|
BathroomTotal
|
2 |
|
BedroomsAboveGround
|
2 |
|
BedroomsTotal
|
2 |
|
Appliances
|
Hood Fan |
|
ArchitecturalStyle
|
Bungalow |
|
BasementDevelopment
|
Unfinished |
|
BasementType
|
Full (unfinished) |
|
ConstructedDate
|
2025 |
|
ConstructionStyleAttachment
|
Detached |
|
CoolingType
|
Central Air Conditioning |
|
ExteriorFinish
|
Stone |
|
FireplacePresent
|
Yes |
|
FireplaceTotal
|
1 |
|
FlooringType
|
Hardwood, Ceramic |
|
FoundationType
|
Poured Concrete |
|
HeatingFuel
|
Natural Gas |
|
HeatingType
|
Forced Air |
|
StoriesTotal
|
1 |
|
SizeExterior
|
1500 Sqft |
|
Type
|
House |
|
UtilityWater
|
Municipal Water |
Parking
Land
|
Acreage
|
No |
|
LandAmenities
|
Airport, Golf Nearby, Recreation Nearby, Shopping |
|
Sewer
|
Municipal Sewage System |
|
SizeDepth
|
108 Ft ,3 In |
|
SizeFrontage
|
49 Ft ,3 In |
|
SizeIrregular
|
49.21 Ft X 108.27 Ft |
|
SizeTotalText
|
49.21 Ft X 108.27 Ft |
|
ZoningDescription
|
Residential |
Rooms
| Level |
Type |
Length |
Width |
Dimensions |
|
Main Level |
Foyer |
|
|
8'0" x 12'0" |
|
Main Level |
Kitchen |
|
|
15'4" x 10'2" |
|
Main Level |
Living Room/dining Room |
|
|
21'10" x 11'10" |
|
Main Level |
3pc Bathroom |
|
|
8'10" x 8'2" |
|
Main Level |
Primary Bedroom |
|
|
13'2" x 13'8" |
|
Main Level |
Other |
|
|
9'4" x 7'6" |
|
Main Level |
5pc Ensuite Bath |
|
|
11'4" x 10'5" |
|
Main Level |
Bedroom |
|
|
9'0" x 12'10" |
|
Main Level |
Laundry Room |
|
|
7'2" x 10'0" |
https://www.realtor.ca/real-estate/27665783/120-argile-street-casselman-casselman
































