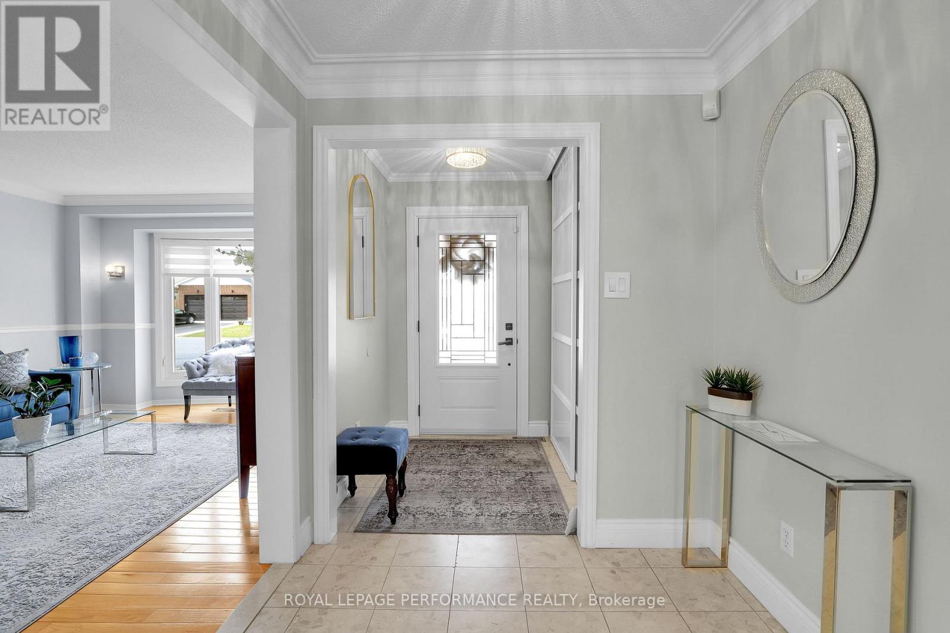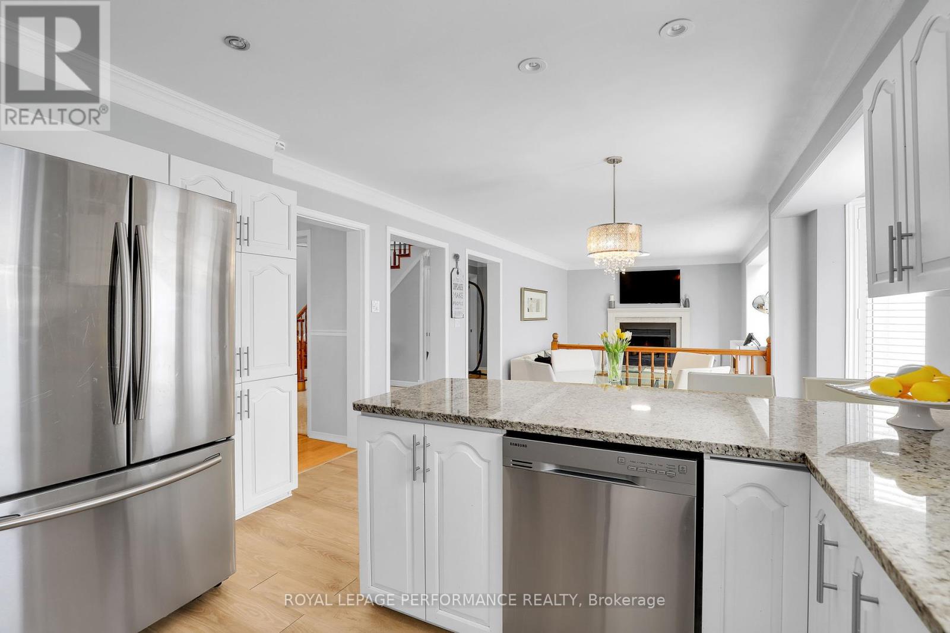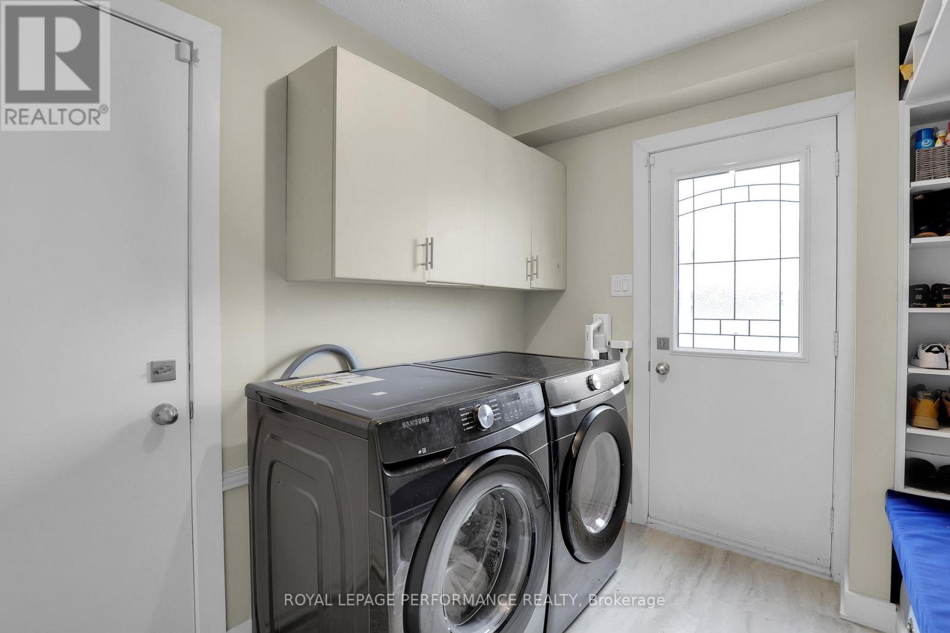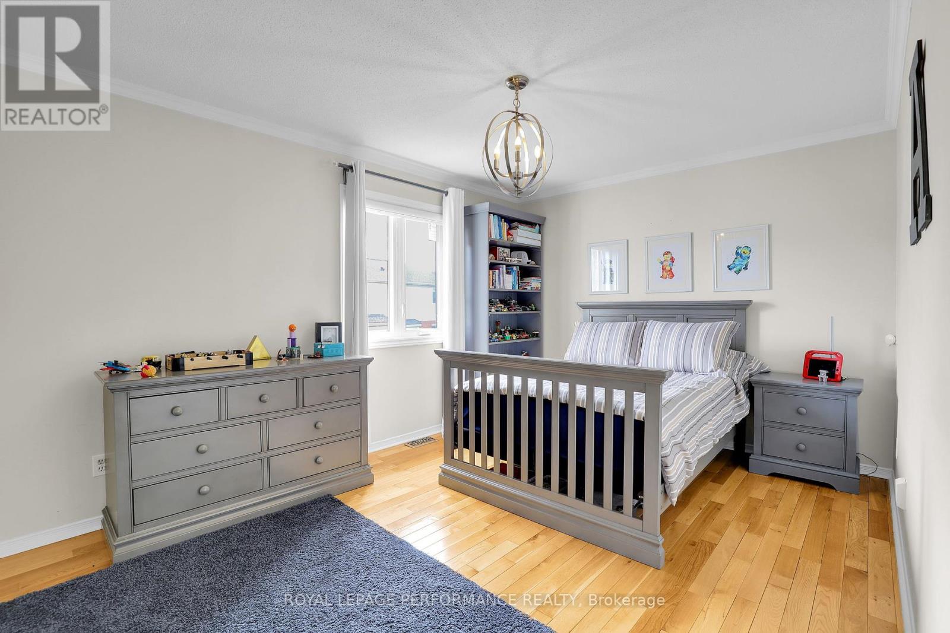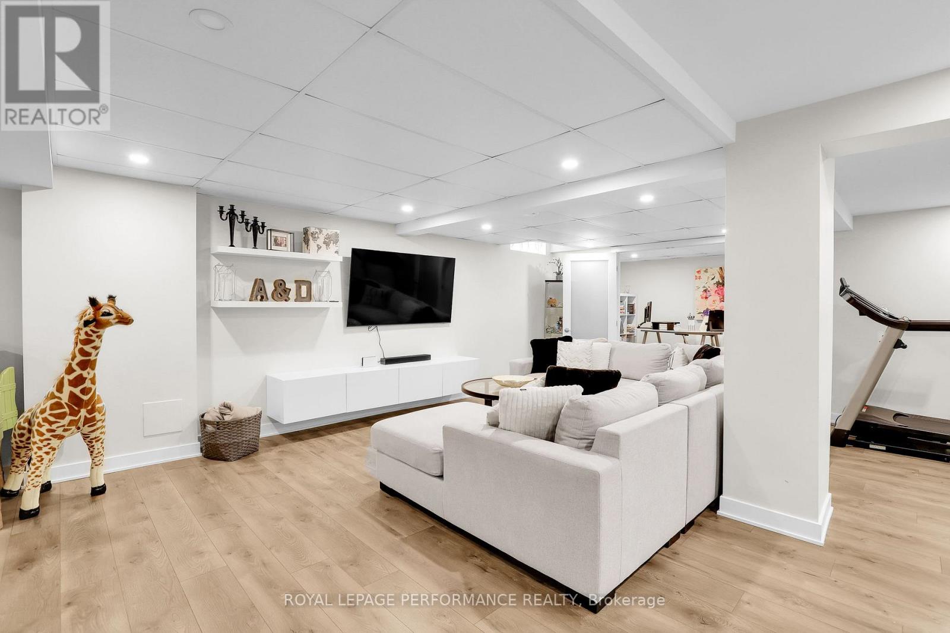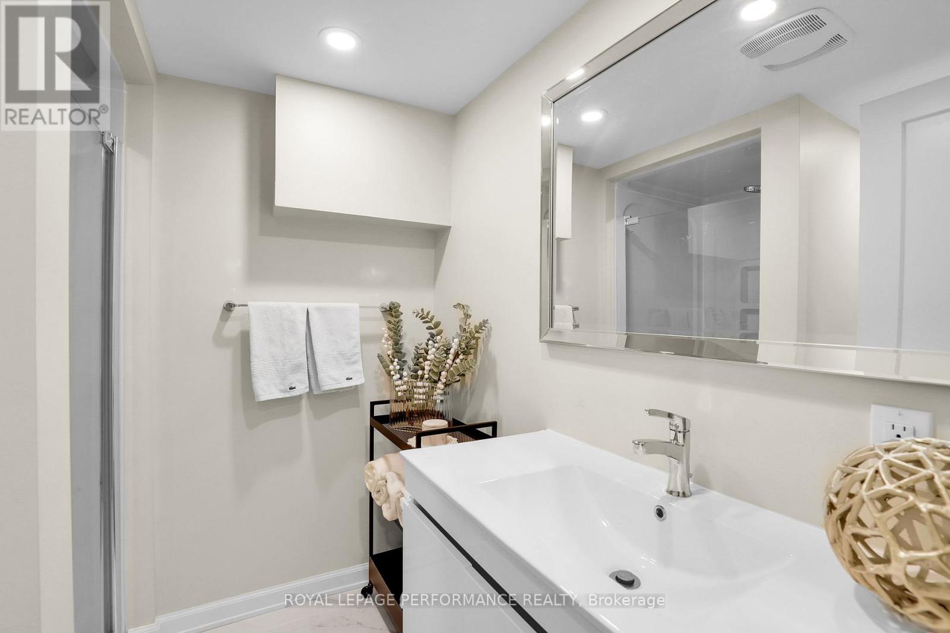4 Bedroom
4 Bathroom
2,500 - 3,000 ft2
Fireplace
Central Air Conditioning
Forced Air
$924,900
Attention to detail, crafted with care and quality in mind welcome to this standout 4-bedroom, 4-bathroom home in the highly sought-after neighbourhood of Bridlewood. From the updated curb appeal, including new siding and a modern front door, to the professionally finished basement, this home exudes pride of ownership. Step into a large, bright foyer that opens to a formal living room, beautifully lit by a bay window the perfect retreat for quiet reading or relaxing. Adjacent to the living room is a spacious dining room with built-in shelving, ideal for hosting even the largest of dinner parties.The eat-in kitchen is both functional and stylish, featuring ample space for a table and chairs, along with a peninsula with bar seating. The inviting family room is a cozy gathering spot, complete with a wood-burning fireplace and stunning skylights that flood the space with natural light. A discreetly located powder room, practical mudroom with side entrance, and a main-floor laundry room complete the first floor. A grand oak spiral staircase illuminated by a large skylight and elegant chandelier leads to four generously sized bedrooms, oak hardwood throughout. Great updated Family Bathroom too. The primary suite is quite spacious and offers a large walk-in closet, and an ensuite featuring dual sinks, a whirlpool tub, and a separate stand-up shower. The professionally finished basement is an entertainer's dream, featuring a full bar, a separate office, and expansive open space for gatherings and celebrations. Enjoy the outdoors in the fully landscaped backyard, complete with a gazebo, irrigation system, and storage shed. Front siding (2021), Backyard patio (2021), Windows (2018), Skylight (2023), Blinds (2024), Basement finished (2019), Front door (2021), Garage doors (2016), Washing machine & dryer (2020), Fridge, stove & microwave (2020), Dishwasher (2017), Roof (2017/2018), Sprinkler system (2021).No Conveyance of offers without a 24-hour irrevocable as per form 244. (id:39840)
Property Details
|
MLS® Number
|
X12099786 |
|
Property Type
|
Single Family |
|
Community Name
|
9004 - Kanata - Bridlewood |
|
Amenities Near By
|
Public Transit, Schools |
|
Equipment Type
|
Water Heater |
|
Features
|
Conservation/green Belt, Lane |
|
Parking Space Total
|
6 |
|
Rental Equipment Type
|
Water Heater |
|
Structure
|
Shed |
Building
|
Bathroom Total
|
4 |
|
Bedrooms Above Ground
|
4 |
|
Bedrooms Total
|
4 |
|
Age
|
31 To 50 Years |
|
Amenities
|
Fireplace(s) |
|
Appliances
|
Garage Door Opener Remote(s), Dishwasher, Hood Fan, Microwave, Stove, Window Coverings, Refrigerator |
|
Basement Development
|
Finished |
|
Basement Type
|
Full (finished) |
|
Construction Style Attachment
|
Detached |
|
Cooling Type
|
Central Air Conditioning |
|
Exterior Finish
|
Brick Facing |
|
Fire Protection
|
Smoke Detectors |
|
Fireplace Present
|
Yes |
|
Fireplace Total
|
1 |
|
Foundation Type
|
Concrete |
|
Half Bath Total
|
1 |
|
Heating Fuel
|
Wood |
|
Heating Type
|
Forced Air |
|
Stories Total
|
2 |
|
Size Interior
|
2,500 - 3,000 Ft2 |
|
Type
|
House |
|
Utility Water
|
Municipal Water |
Parking
Land
|
Acreage
|
No |
|
Fence Type
|
Fully Fenced, Fenced Yard |
|
Land Amenities
|
Public Transit, Schools |
|
Sewer
|
Sanitary Sewer |
|
Size Depth
|
93 Ft ,4 In |
|
Size Frontage
|
51 Ft ,2 In |
|
Size Irregular
|
51.2 X 93.4 Ft |
|
Size Total Text
|
51.2 X 93.4 Ft |
Rooms
| Level |
Type |
Length |
Width |
Dimensions |
|
Second Level |
Bedroom 4 |
4.04 m |
3.05 m |
4.04 m x 3.05 m |
|
Second Level |
Primary Bedroom |
5.89 m |
4.59 m |
5.89 m x 4.59 m |
|
Second Level |
Bedroom 2 |
4.41 m |
3.18 m |
4.41 m x 3.18 m |
|
Second Level |
Bedroom 3 |
4.2 m |
3.18 m |
4.2 m x 3.18 m |
|
Lower Level |
Office |
2 m |
3.5 m |
2 m x 3.5 m |
|
Lower Level |
Recreational, Games Room |
9.6 m |
7.1 m |
9.6 m x 7.1 m |
|
Main Level |
Living Room |
4.87 m |
3.65 m |
4.87 m x 3.65 m |
|
Main Level |
Dining Room |
4.24 m |
3.09 m |
4.24 m x 3.09 m |
|
Main Level |
Family Room |
5.37 m |
4.6 m |
5.37 m x 4.6 m |
|
Main Level |
Kitchen |
5.8 m |
3.6 m |
5.8 m x 3.6 m |
Utilities
|
Cable
|
Installed |
|
Sewer
|
Installed |
https://www.realtor.ca/real-estate/28205702/12-speers-crescent-ottawa-9004-kanata-bridlewood





