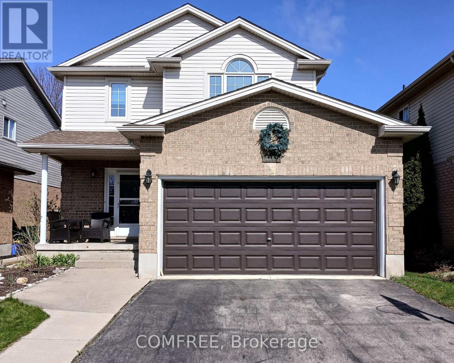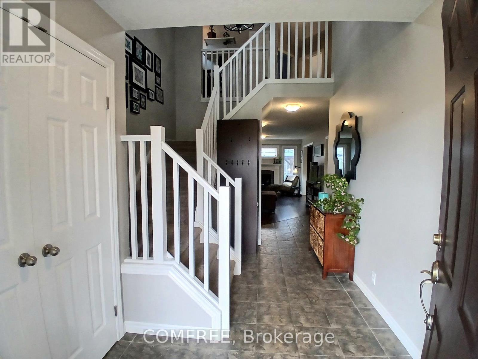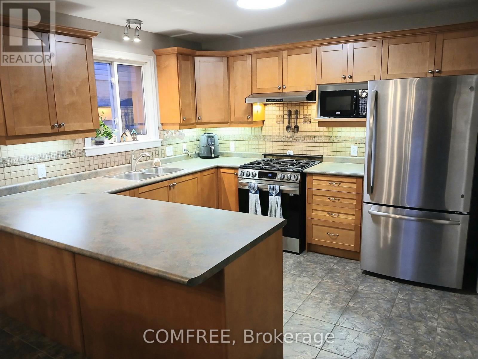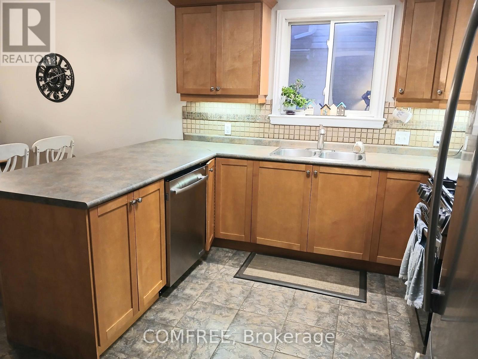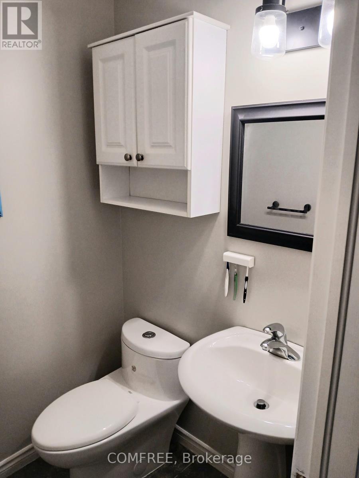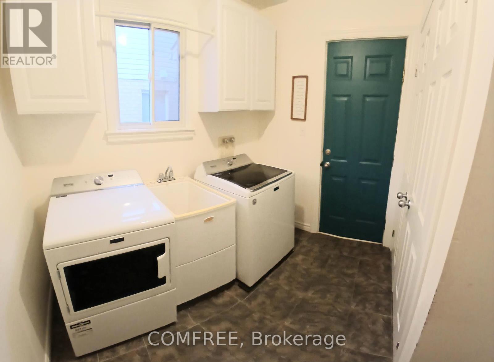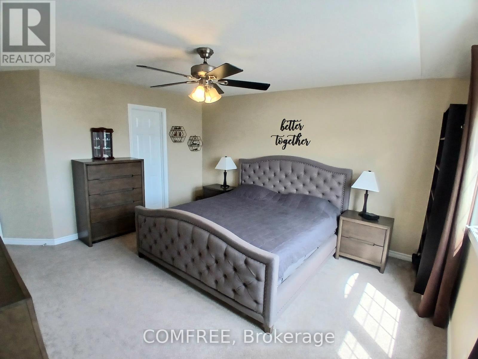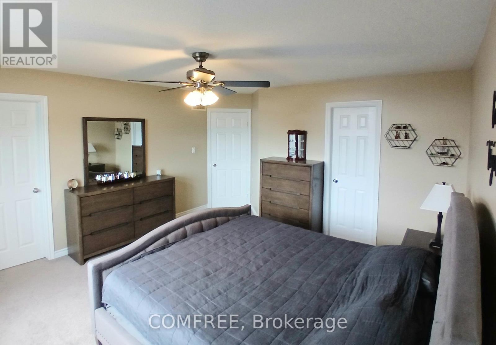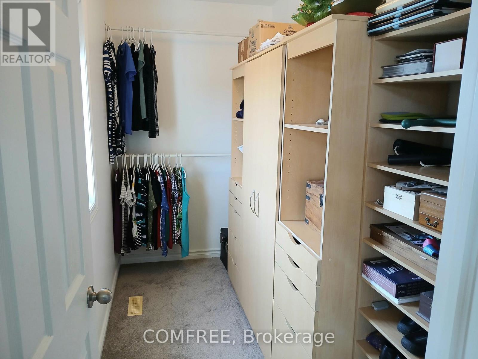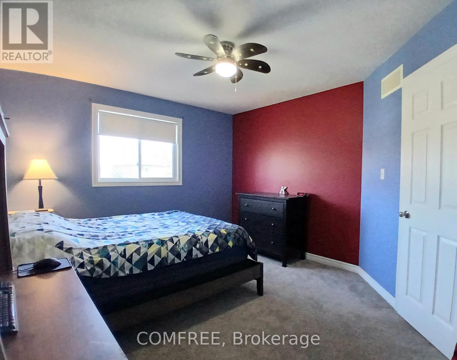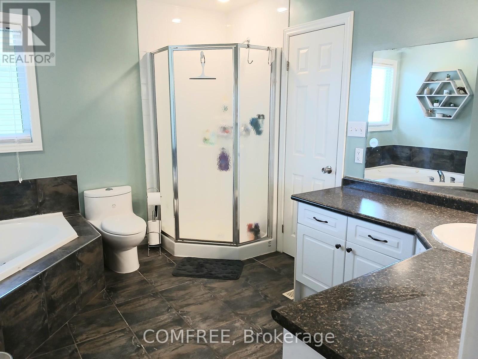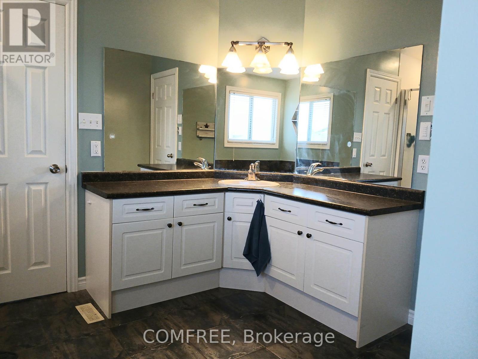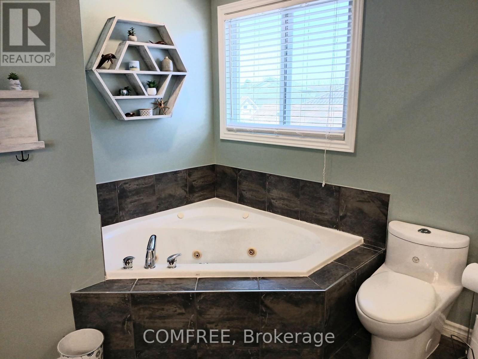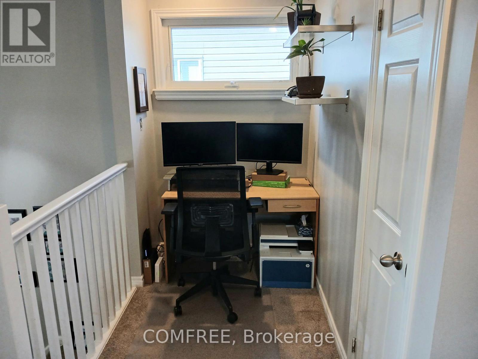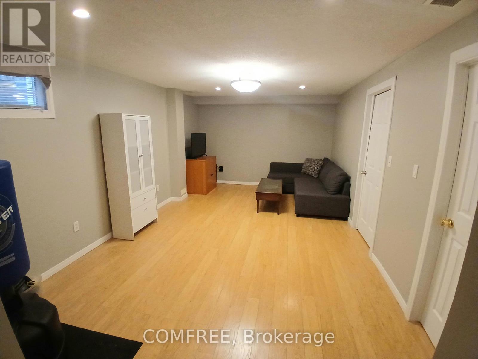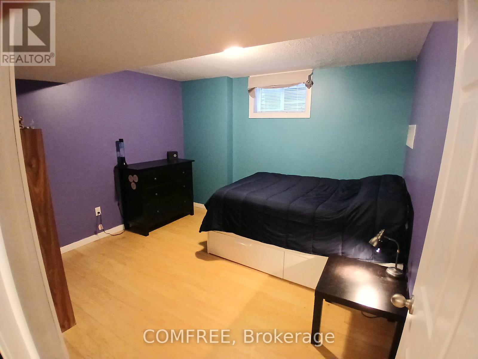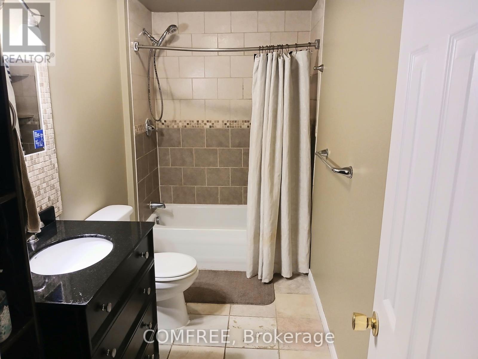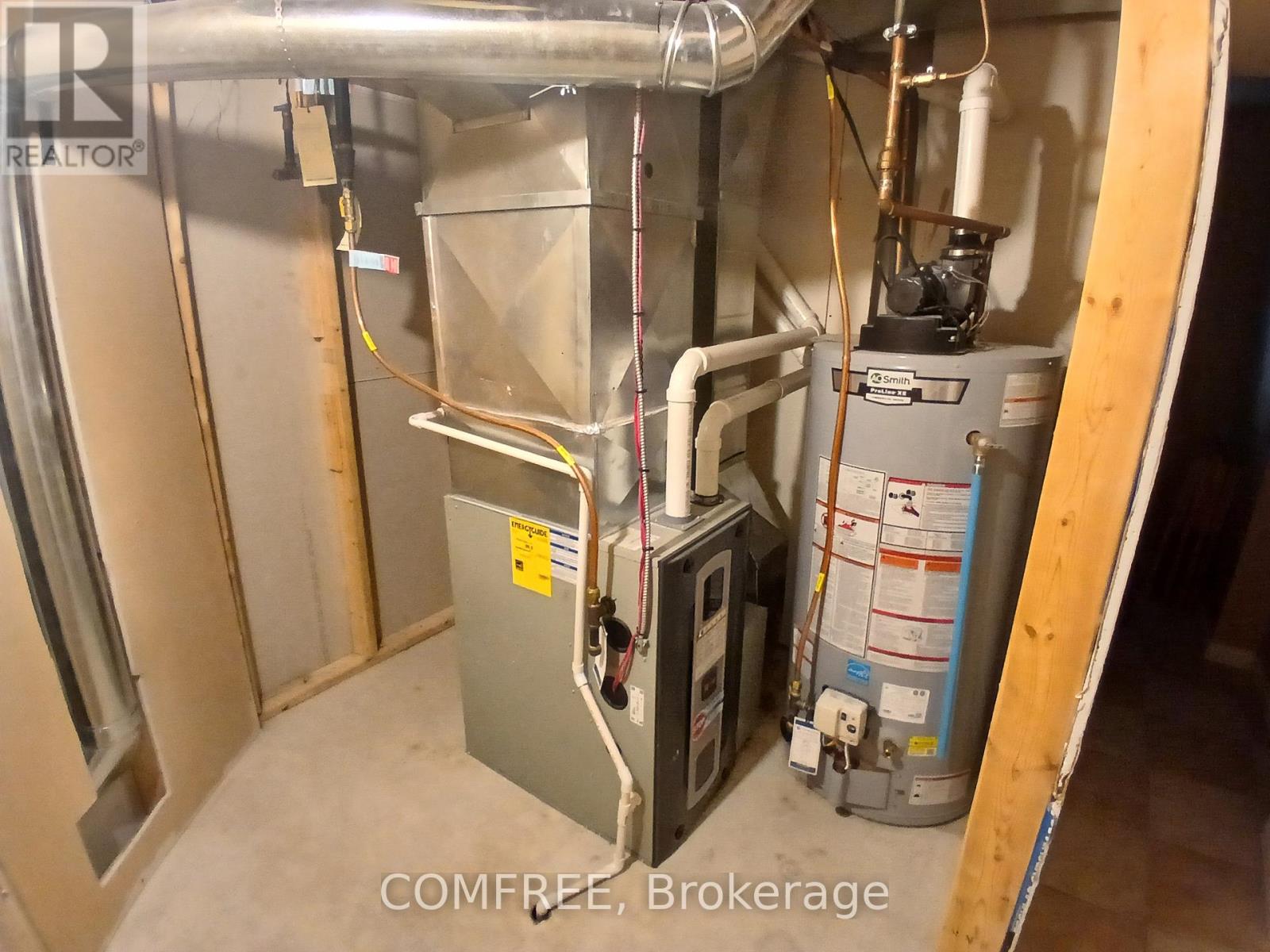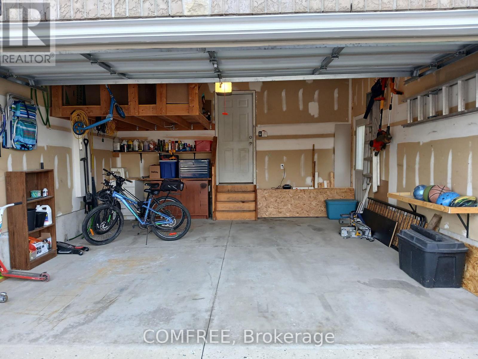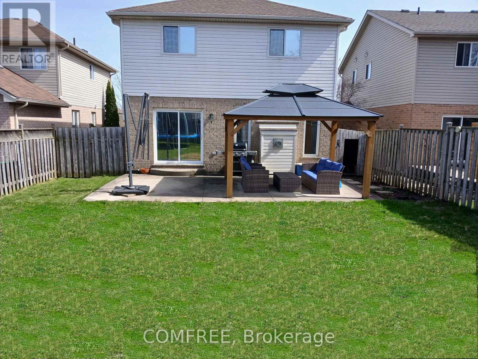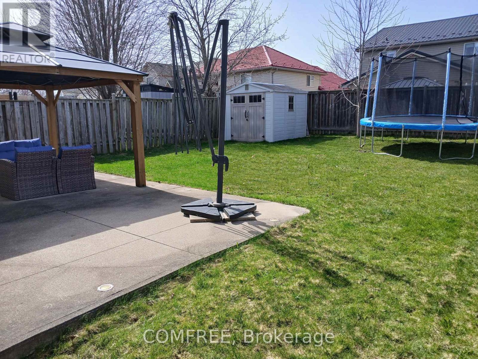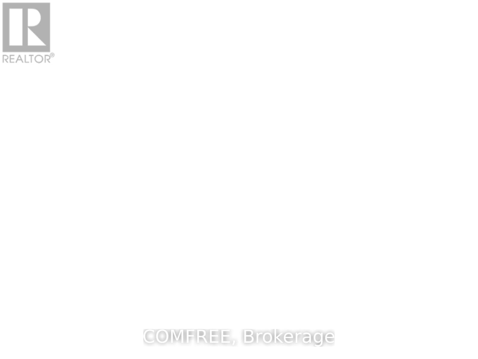4 Bedroom
3 Bathroom
1,500 - 2,000 ft2
Fireplace
Central Air Conditioning, Ventilation System
Forced Air
$704,900
Welcome to your new home, in the highly sought after Stoney Creek Neighbourhood! This 3 + 1 bedroom home is a stone's throw from Stoney Creek Public School, and a short walk to Mother Teresa Secondary School. The YMCA, parks, walking trails, fast food and groceries are all nearby, and Masonville Mall is just a short drive or bus ride away. Enter the home to find a generous sized foyer, with a 2-storey ceiling. The main floor consists of a 2-piece powder room, laundry / mud room, living room, kitchen & dining room. Enjoy the gas fireplace on cold winter evenings! The kitchen boasts an extra wide peninsula, perfect for the cook or baker in your family! The dining room patio doors overlook the backyard, complete with a concrete patio and a 10' x 10' hardtop gazebo (2022), perfect for summer bbqs and entertaining. The upper level offers 3 generous sized bedrooms, a 4 piece cheater ensuite w/ jetted tub, and an office nook. The oversized master bedroom features a walk-in closet with built-in drawers & shelving. The fully finished lower boasts 1 bedroom, a 4-piece bath, rec room, plenty of storage and water lines / drain already roughed in for a kitchenette. The double car garage contains a loft, offering plenty of extra storage. Major updates include: Carpet (2019), Furnace (2020), Central A/C (2020), Owned Hot Water Heater (2020), Gazebo (2023), Roof (2024). (id:39840)
Property Details
|
MLS® Number
|
X12097938 |
|
Property Type
|
Single Family |
|
Community Name
|
North C |
|
Features
|
Sump Pump |
|
Parking Space Total
|
4 |
Building
|
Bathroom Total
|
3 |
|
Bedrooms Above Ground
|
3 |
|
Bedrooms Below Ground
|
1 |
|
Bedrooms Total
|
4 |
|
Appliances
|
Water Heater, Water Meter, Dishwasher, Dryer, Hood Fan, Stove, Washer, Window Coverings, Refrigerator |
|
Basement Development
|
Finished |
|
Basement Type
|
N/a (finished) |
|
Construction Style Attachment
|
Detached |
|
Cooling Type
|
Central Air Conditioning, Ventilation System |
|
Exterior Finish
|
Aluminum Siding, Brick |
|
Fireplace Present
|
Yes |
|
Foundation Type
|
Block |
|
Half Bath Total
|
1 |
|
Heating Fuel
|
Natural Gas |
|
Heating Type
|
Forced Air |
|
Stories Total
|
2 |
|
Size Interior
|
1,500 - 2,000 Ft2 |
|
Type
|
House |
|
Utility Water
|
Municipal Water |
Parking
Land
|
Acreage
|
No |
|
Sewer
|
Sanitary Sewer |
|
Size Depth
|
120 Ft ,4 In |
|
Size Frontage
|
41 Ft ,3 In |
|
Size Irregular
|
41.3 X 120.4 Ft |
|
Size Total Text
|
41.3 X 120.4 Ft |
Rooms
| Level |
Type |
Length |
Width |
Dimensions |
|
Second Level |
Bedroom |
4.57 m |
4.11 m |
4.57 m x 4.11 m |
|
Second Level |
Bedroom |
3.65 m |
3.65 m |
3.65 m x 3.65 m |
|
Second Level |
Bedroom |
3.35 m |
3.35 m |
3.35 m x 3.35 m |
|
Basement |
Bedroom |
3.35 m |
3.35 m |
3.35 m x 3.35 m |
https://www.realtor.ca/real-estate/28201650/1192-south-wenige-drive-london-north-north-c-north-c


