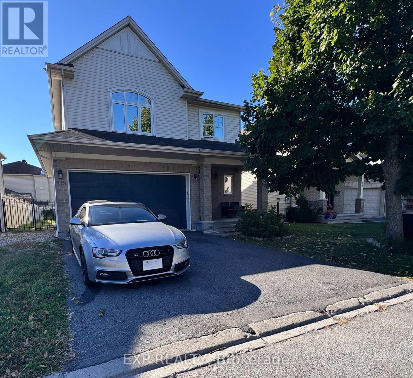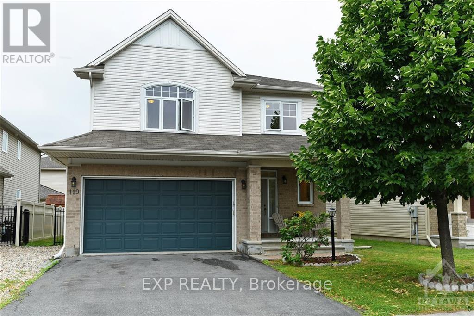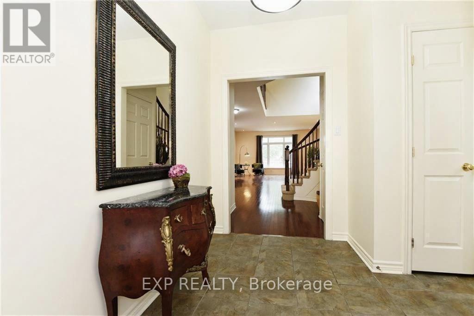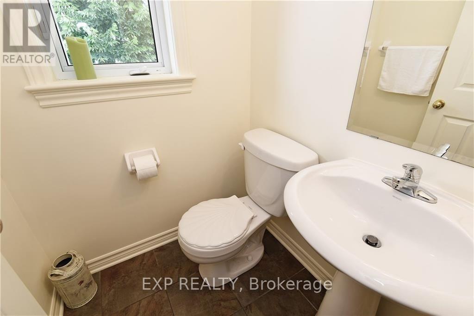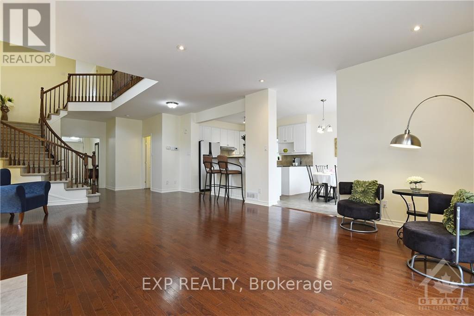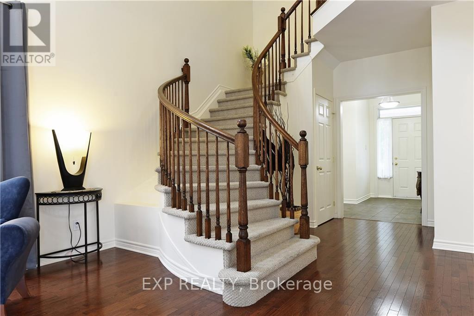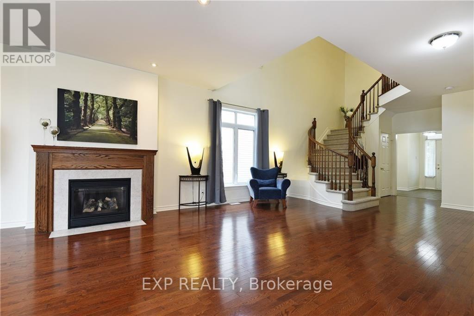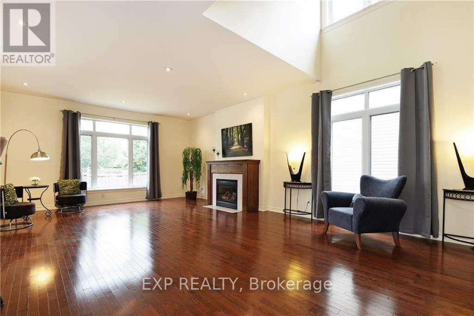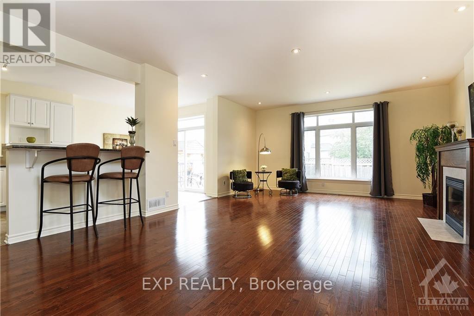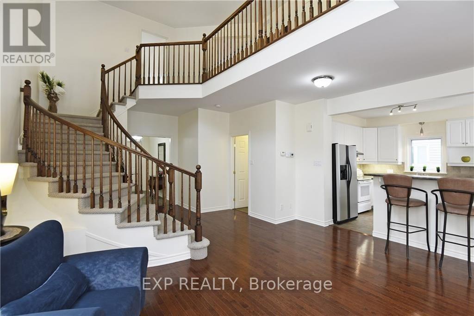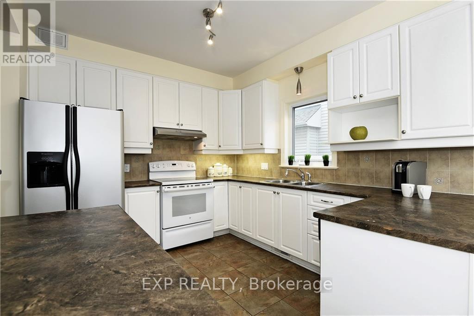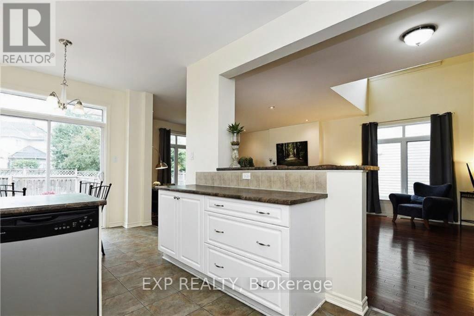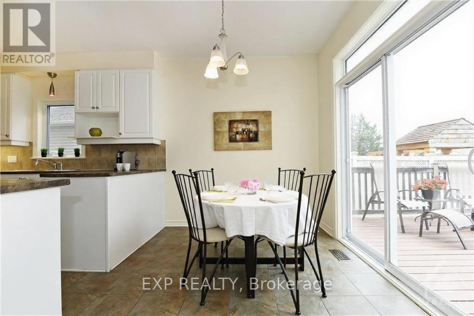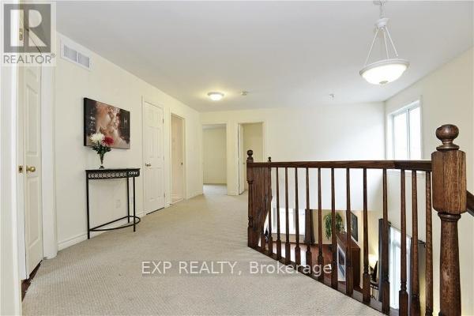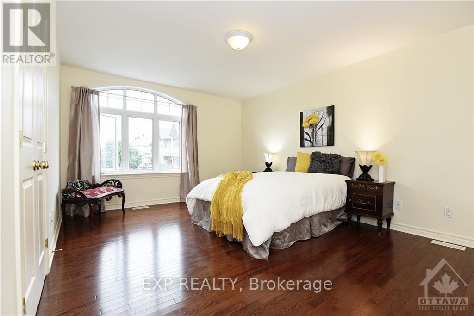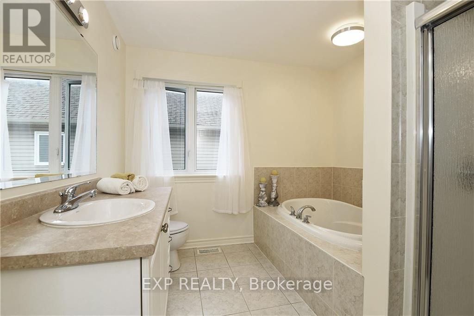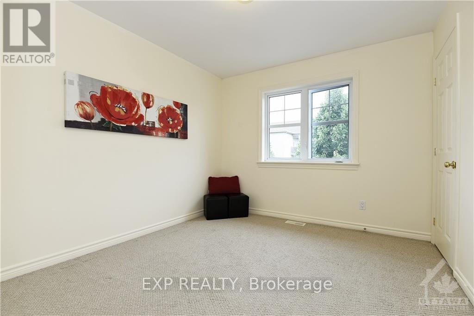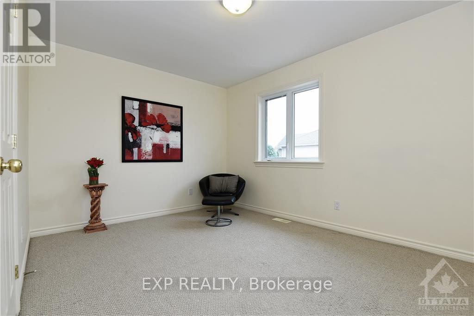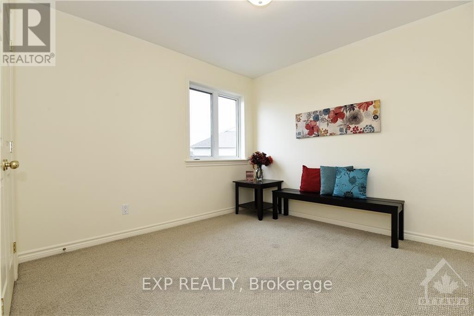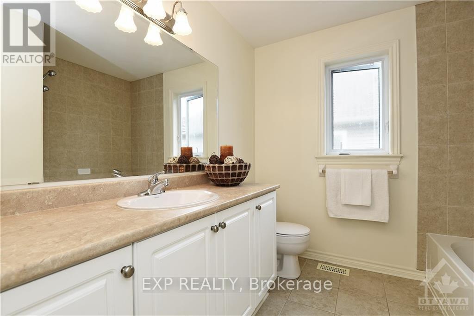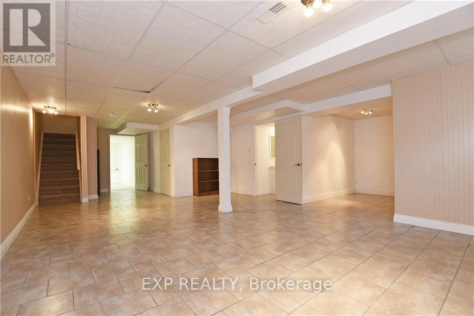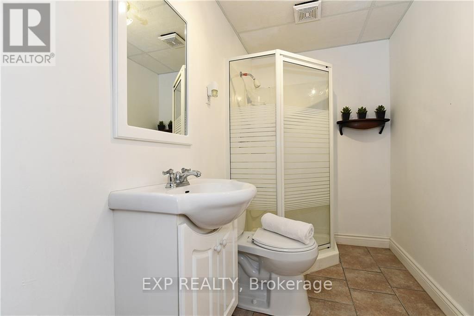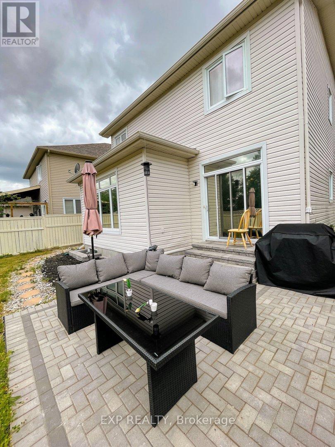4 Bedroom
4 Bathroom
2,000 - 2,500 ft2
Fireplace
Central Air Conditioning
Forced Air
$825,000
Welcome to this quality-built 46 Ft lot, detached Tamarack home offering 4 bedrooms, 4 bathrooms, and a thoughtfully designed layout in one of Barrhaven East's most sought-after communities. Step into a spacious, welcoming foyer that opens to a bright, open-concept main floor featuring rich hardwood flooring, a dramatic cathedral ceiling in the dining area, and a stunning curved staircase.The elegant double-door primary suite includes a walk-in closet and a striking arched window, along with a luxurious ensuite complete with a soaker tub and separate shower. The second level boasts 4 generously sized bedrooms, and 2 full bathrooms, and an open loft area overlooking the main level. perfect as a reading nook or home office.Enjoy the warmth of the gas fireplace in the living room, the convenience of a main floor laundry/mudroom, and ceramic tile in all bathrooms. The fully finished basement adds even more living space with a 3-piece bathroom and a cozy corner den. ideal for guests, a home gym, or media room. Outside, the fully fenced backyard is beautifully interlocked, providing a low-maintenance and private outdoor retreat. Located in a family-friendly neighbourhood with a park just around the corner and only minutes to top-rated schools, big box shopping, and transit. Easy commute to downtown in just 15 minutes. (id:39840)
Property Details
|
MLS® Number
|
X12314881 |
|
Property Type
|
Single Family |
|
Community Name
|
7710 - Barrhaven East |
|
Equipment Type
|
Water Heater |
|
Parking Space Total
|
6 |
|
Rental Equipment Type
|
Water Heater |
Building
|
Bathroom Total
|
4 |
|
Bedrooms Above Ground
|
4 |
|
Bedrooms Total
|
4 |
|
Age
|
16 To 30 Years |
|
Amenities
|
Fireplace(s) |
|
Appliances
|
Dishwasher, Dryer, Hood Fan, Stove, Washer, Refrigerator |
|
Basement Development
|
Finished |
|
Basement Type
|
Full (finished) |
|
Construction Style Attachment
|
Detached |
|
Cooling Type
|
Central Air Conditioning |
|
Exterior Finish
|
Brick, Aluminum Siding |
|
Fireplace Present
|
Yes |
|
Fireplace Total
|
1 |
|
Foundation Type
|
Concrete |
|
Half Bath Total
|
1 |
|
Heating Fuel
|
Natural Gas |
|
Heating Type
|
Forced Air |
|
Stories Total
|
2 |
|
Size Interior
|
2,000 - 2,500 Ft2 |
|
Type
|
House |
|
Utility Water
|
Municipal Water |
Parking
Land
|
Acreage
|
No |
|
Sewer
|
Sanitary Sewer |
|
Size Depth
|
98 Ft ,4 In |
|
Size Frontage
|
46 Ft ,4 In |
|
Size Irregular
|
46.4 X 98.4 Ft |
|
Size Total Text
|
46.4 X 98.4 Ft |
Rooms
| Level |
Type |
Length |
Width |
Dimensions |
|
Basement |
Recreational, Games Room |
6.6 m |
4.9 m |
6.6 m x 4.9 m |
|
Basement |
Den |
2.74 m |
1.93 m |
2.74 m x 1.93 m |
|
Main Level |
Living Room |
5.02 m |
4.31 m |
5.02 m x 4.31 m |
|
Main Level |
Dining Room |
4.85 m |
2.89 m |
4.85 m x 2.89 m |
|
Main Level |
Kitchen |
3.81 m |
2.76 m |
3.81 m x 2.76 m |
|
Other |
Foyer |
3.35 m |
1.72 m |
3.35 m x 1.72 m |
|
Other |
Primary Bedroom |
4.47 m |
3.63 m |
4.47 m x 3.63 m |
|
Other |
Bedroom |
3.37 m |
3.02 m |
3.37 m x 3.02 m |
|
Other |
Bedroom |
4.16 m |
3.04 m |
4.16 m x 3.04 m |
|
Other |
Bedroom |
3.17 m |
3.02 m |
3.17 m x 3.02 m |
https://www.realtor.ca/real-estate/28669421/119-anfield-crescent-ottawa-7710-barrhaven-east


