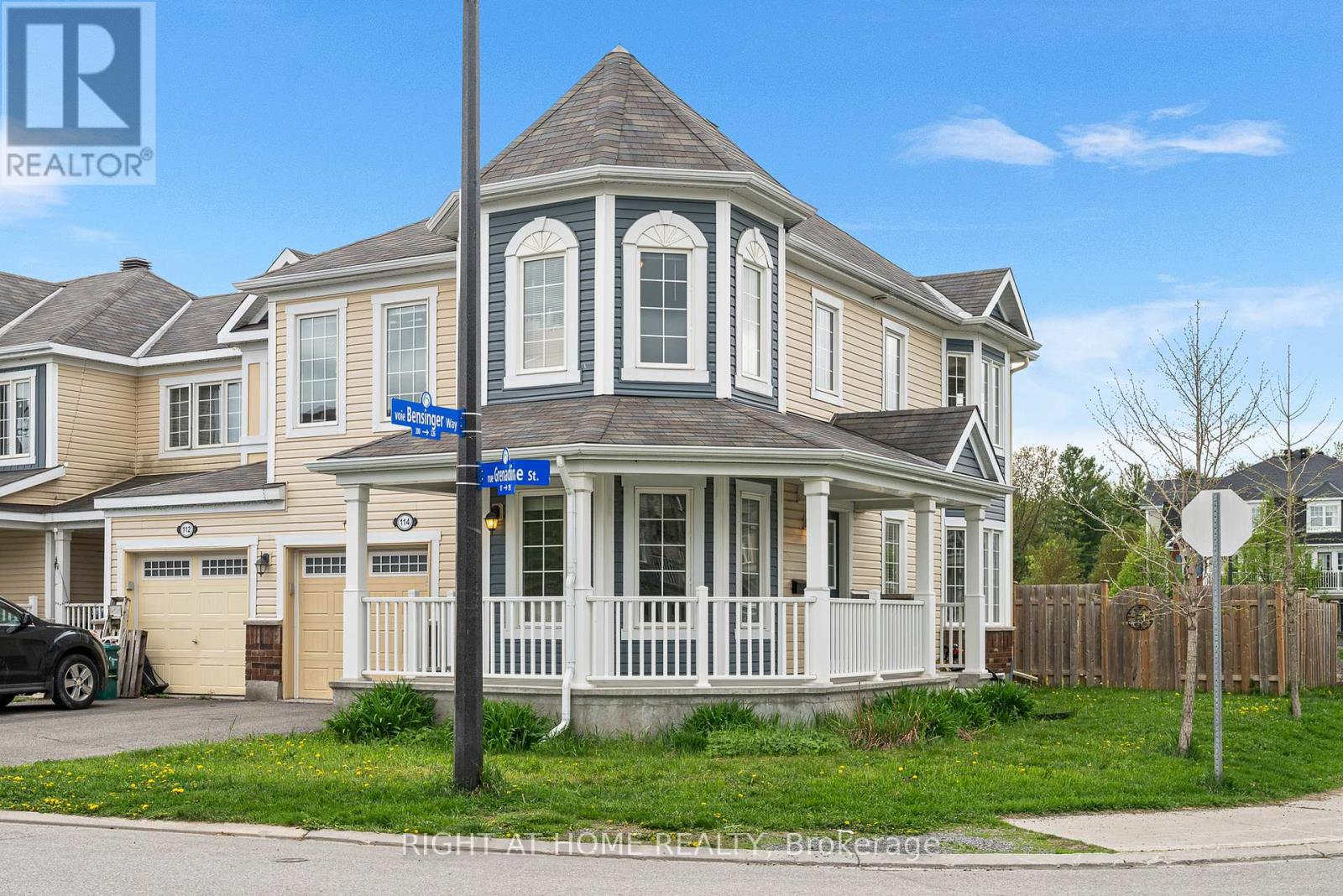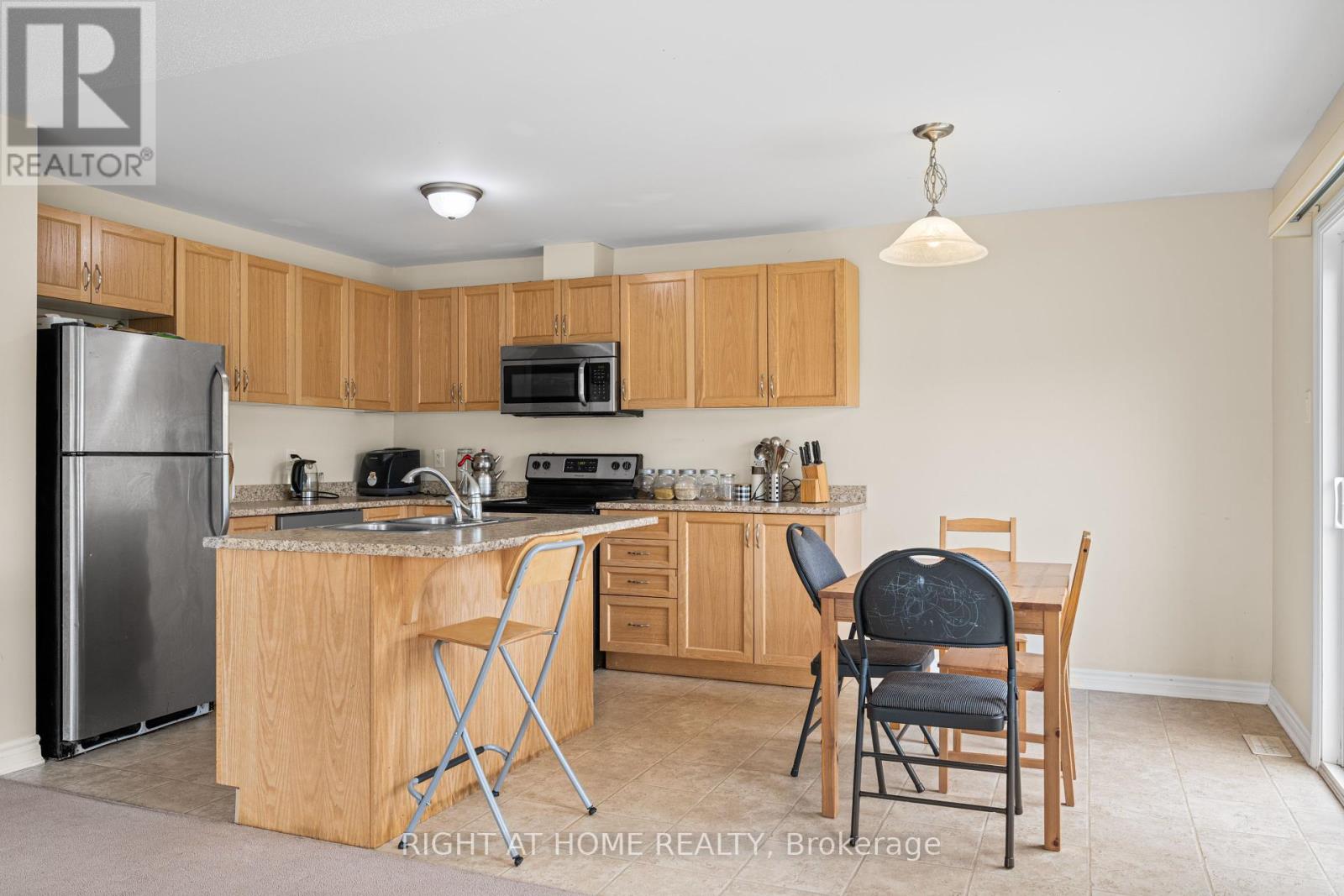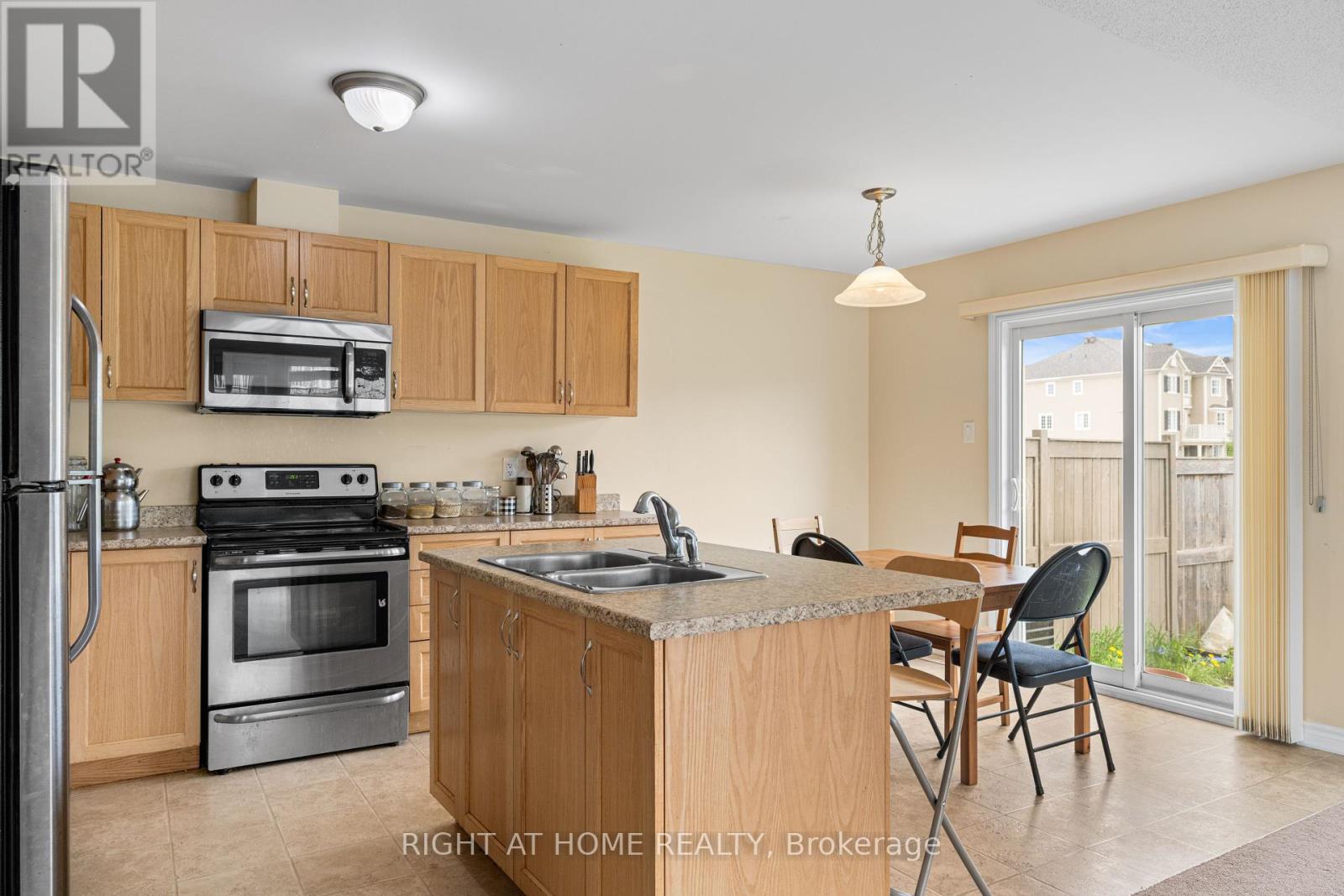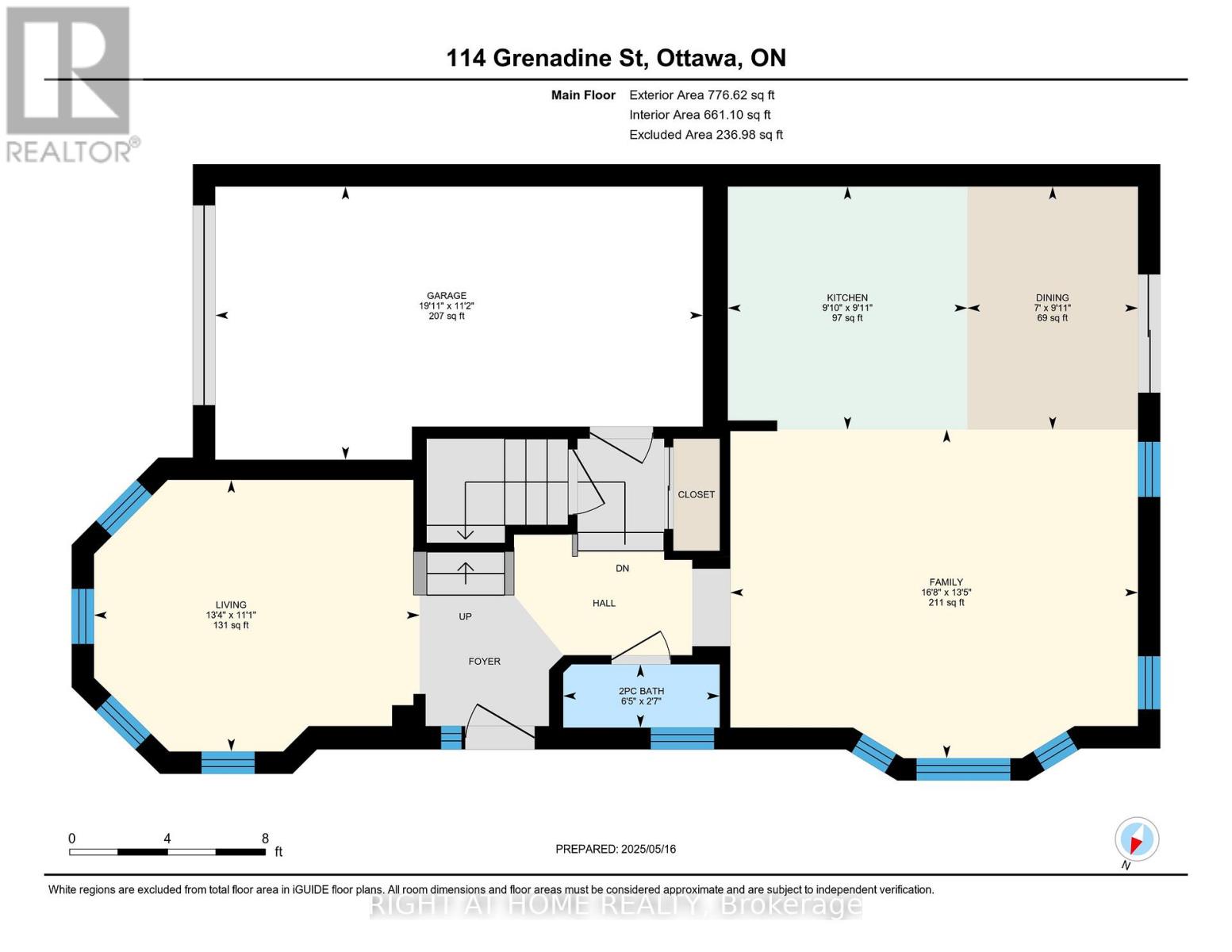3 Bedroom
4 Bathroom
1,500 - 2,000 ft2
Central Air Conditioning
Forced Air
$599,999
Enjoy lots of natural light in this airy and spacious Corner End unit townhouse located in a quiet, family-friendly neighbourhood. This sought after model features an open concept main floor including a kitchen facing a private fenced backyard for the BBQ evenings, a bright dining room and a living room on the opposite side. The modern kitchen is equipped with SS appliances (2025 dishwasher) and ample cabinetry. Upstairs, a large primary bedroom includes a walk-in closet and a 3pc ensuite. Two additional well-sized bedrooms plus den, a full bathroom and a laundry complete the upper level. FULLY finished basement features lots of storage and a convenient FULL 3 pc bath and offers a versatile space perfect for a family room, home office or a gym. The house is minutes away from Kanata High Tech district, Costco, Tanger Outlets, Canadian Tire Centre, schools, parks, public transportation, and recreational facilities. (id:39840)
Property Details
|
MLS® Number
|
X12154263 |
|
Property Type
|
Single Family |
|
Community Name
|
8211 - Stittsville (North) |
|
Equipment Type
|
Water Heater |
|
Features
|
Irregular Lot Size |
|
Parking Space Total
|
2 |
|
Rental Equipment Type
|
Water Heater |
|
Structure
|
Porch |
Building
|
Bathroom Total
|
4 |
|
Bedrooms Above Ground
|
3 |
|
Bedrooms Total
|
3 |
|
Age
|
6 To 15 Years |
|
Appliances
|
Garage Door Opener Remote(s), Water Heater, Dishwasher, Hood Fan, Stove, Refrigerator |
|
Basement Development
|
Finished |
|
Basement Type
|
Full (finished) |
|
Construction Style Attachment
|
Attached |
|
Cooling Type
|
Central Air Conditioning |
|
Exterior Finish
|
Vinyl Siding |
|
Flooring Type
|
Ceramic |
|
Foundation Type
|
Poured Concrete |
|
Half Bath Total
|
1 |
|
Heating Fuel
|
Natural Gas |
|
Heating Type
|
Forced Air |
|
Stories Total
|
2 |
|
Size Interior
|
1,500 - 2,000 Ft2 |
|
Type
|
Row / Townhouse |
|
Utility Water
|
Municipal Water |
Parking
Land
|
Acreage
|
No |
|
Fence Type
|
Fenced Yard |
|
Sewer
|
Sanitary Sewer |
|
Size Frontage
|
28 Ft ,8 In |
|
Size Irregular
|
28.7 Ft ; 19.85x14.88x66.67x39.40x81.95 X 8.78 |
|
Size Total Text
|
28.7 Ft ; 19.85x14.88x66.67x39.40x81.95 X 8.78 |
|
Zoning Description
|
R3yy[1455] |
Rooms
| Level |
Type |
Length |
Width |
Dimensions |
|
Second Level |
Bathroom |
2.31 m |
1.77 m |
2.31 m x 1.77 m |
|
Second Level |
Den |
3.47 m |
2.36 m |
3.47 m x 2.36 m |
|
Second Level |
Bedroom |
4.35 m |
4.1 m |
4.35 m x 4.1 m |
|
Second Level |
Bathroom |
2.65 m |
1.51 m |
2.65 m x 1.51 m |
|
Second Level |
Other |
2.65 m |
1.81 m |
2.65 m x 1.81 m |
|
Second Level |
Bedroom 2 |
4 m |
3.39 m |
4 m x 3.39 m |
|
Second Level |
Bedroom 3 |
3.96 m |
2.86 m |
3.96 m x 2.86 m |
|
Basement |
Recreational, Games Room |
6.97 m |
4.86 m |
6.97 m x 4.86 m |
|
Basement |
Bathroom |
2.48 m |
1.47 m |
2.48 m x 1.47 m |
|
Basement |
Other |
3 m |
2.82 m |
3 m x 2.82 m |
|
Basement |
Other |
3 m |
0.78 m |
3 m x 0.78 m |
|
Basement |
Utility Room |
3.55 m |
1.65 m |
3.55 m x 1.65 m |
|
Main Level |
Living Room |
4.06 m |
3.39 m |
4.06 m x 3.39 m |
|
Main Level |
Kitchen |
3.03 m |
2.99 m |
3.03 m x 2.99 m |
|
Main Level |
Dining Room |
3.03 m |
2.13 m |
3.03 m x 2.13 m |
|
Main Level |
Family Room |
5.08 m |
4.1 m |
5.08 m x 4.1 m |
|
Main Level |
Bathroom |
1.95 m |
0.79 m |
1.95 m x 0.79 m |
Utilities
|
Electricity
|
Installed |
|
Sewer
|
Installed |
https://www.realtor.ca/real-estate/28325166/114-grenadine-street-ottawa-8211-stittsville-north







































