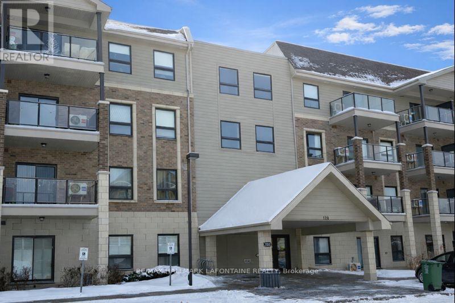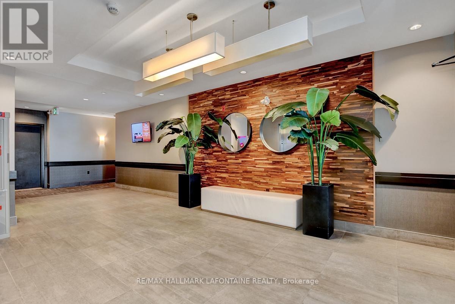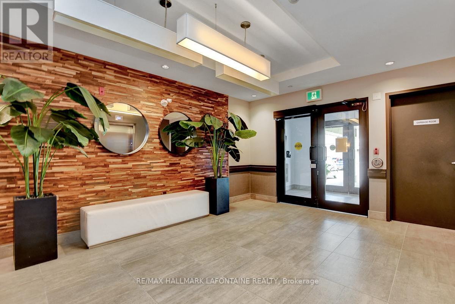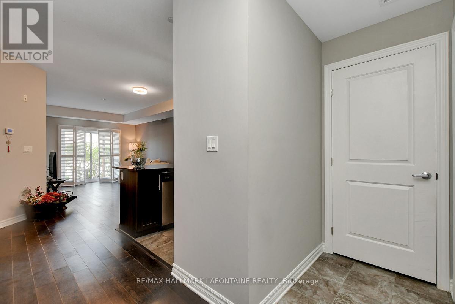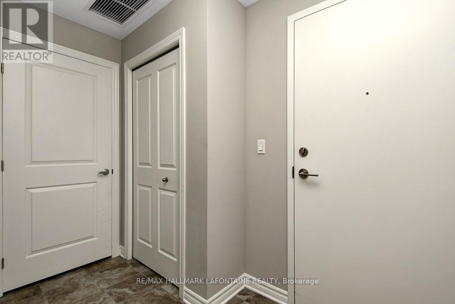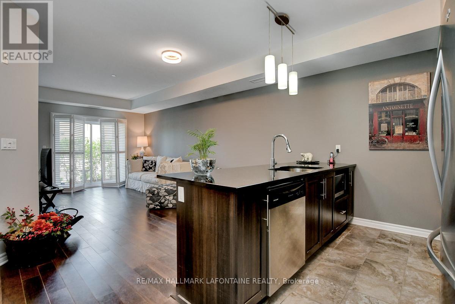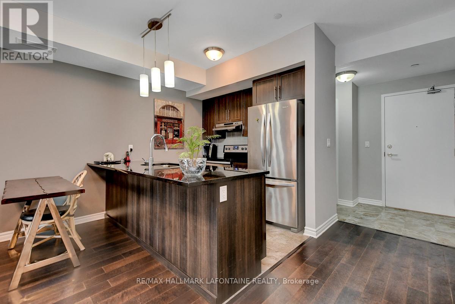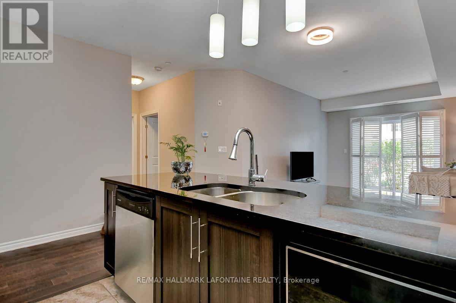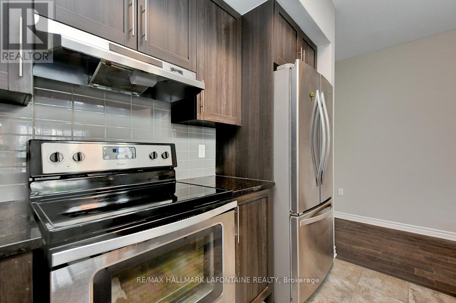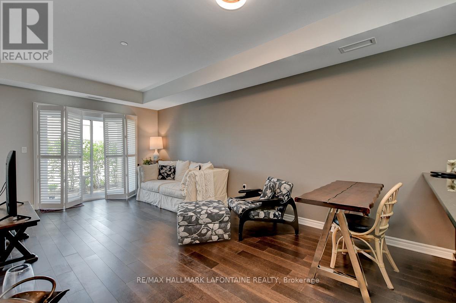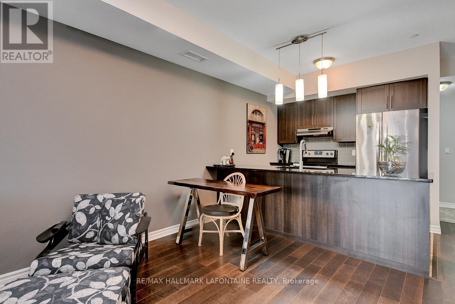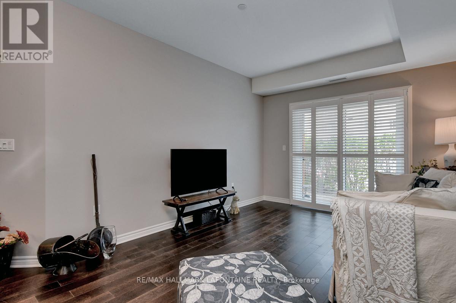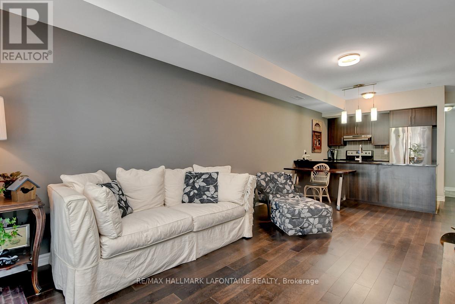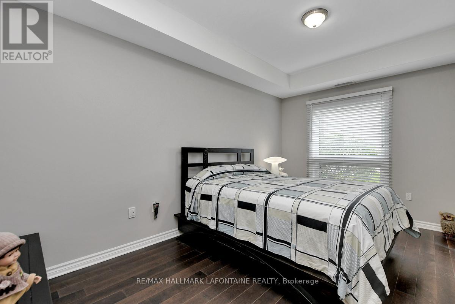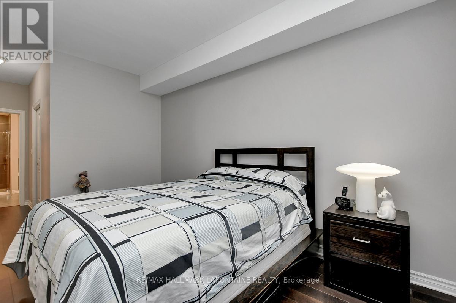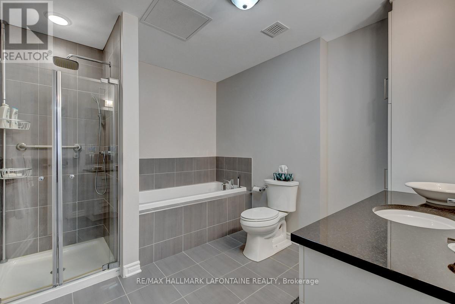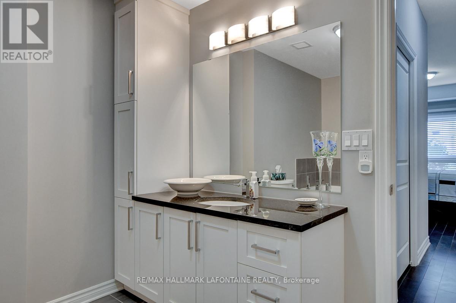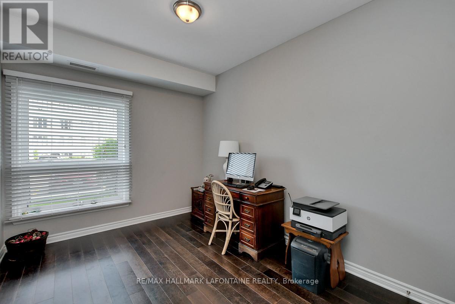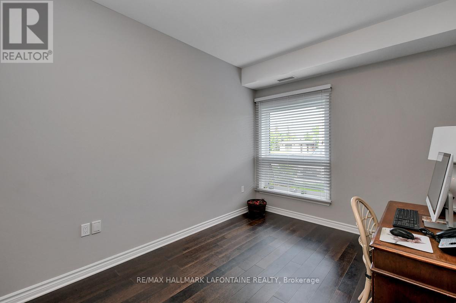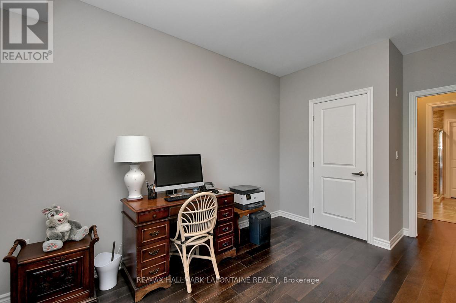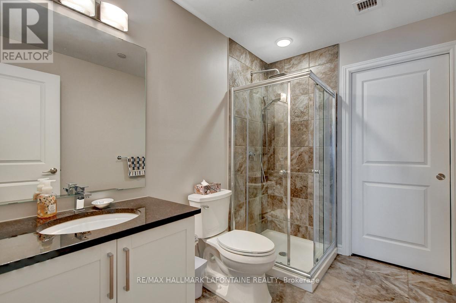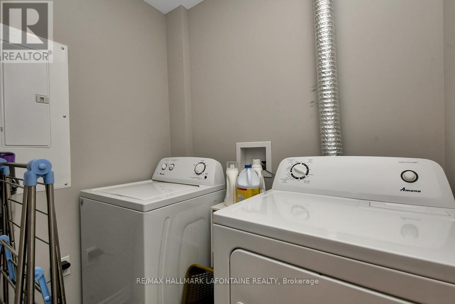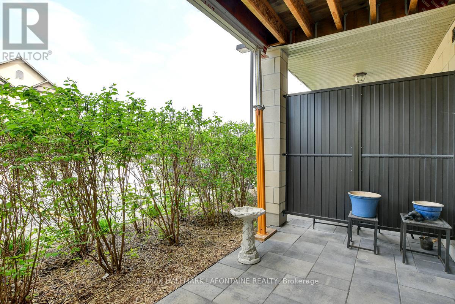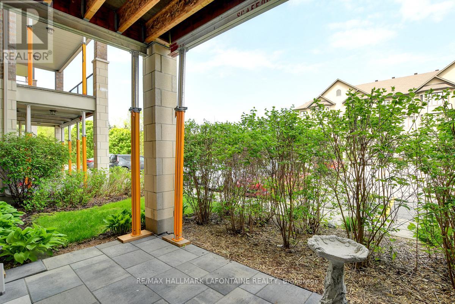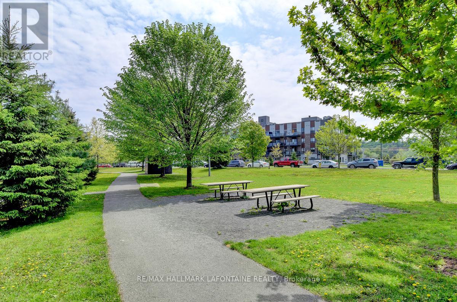114 - 120 Prestige Circle Ottawa, Ontario K4A 1B4
$420,000Maintenance, Water, Insurance
$725 Monthly
Maintenance, Water, Insurance
$725 MonthlyWelcome to Petrie's Landing! This spacious and thoughtfully designed 2-bedroom condo combines modern comfort with a fantastic location. Enjoy effortless access to transportation and the beautiful Ottawa River trails just steps from your door.The bright, open-concept living and dining area features engineered hardwood flooring, California shutters, and sliding doors that lead to your private terrace - perfect for morning coffee or evening relaxation. The kitchen boasts granite countertops, a breakfast bar, stainless steel appliances, and a stylish backsplash.The generous primary bedroom includes a luxurious ensuite with a soaker tub, separate shower, granite counters, and ceramic tile flooring. A second full bathroom with matching finishes conveniently connects to the in-unit laundry room.Nestled on the quiet side of the building, this condo is surrounded by greenery and even has a small park right out front. A wonderful blend of nature, style, and convenience come see it for yourself! (id:39840)
Property Details
| MLS® Number | X12459554 |
| Property Type | Single Family |
| Community Name | 1101 - Chatelaine Village |
| Amenities Near By | Public Transit |
| Community Features | Pets Allowed With Restrictions |
| Equipment Type | Water Heater - Tankless |
| Features | Elevator, In Suite Laundry |
| Parking Space Total | 1 |
| Rental Equipment Type | Water Heater - Tankless |
Building
| Bathroom Total | 2 |
| Bedrooms Above Ground | 2 |
| Bedrooms Total | 2 |
| Amenities | Storage - Locker |
| Appliances | Dishwasher, Dryer, Hood Fan, Microwave, Stove, Washer, Window Coverings, Refrigerator |
| Basement Type | None |
| Cooling Type | Central Air Conditioning |
| Exterior Finish | Brick, Vinyl Siding |
| Fire Protection | Smoke Detectors |
| Heating Fuel | Natural Gas |
| Heating Type | Forced Air |
| Size Interior | 1,000 - 1,199 Ft2 |
| Type | Apartment |
Parking
| No Garage |
Land
| Acreage | No |
| Land Amenities | Public Transit |
| Zoning Description | Residential |
Rooms
| Level | Type | Length | Width | Dimensions |
|---|---|---|---|---|
| Main Level | Foyer | 2.714 m | 1.448 m | 2.714 m x 1.448 m |
| Main Level | Living Room | 3.581 m | 3.327 m | 3.581 m x 3.327 m |
| Main Level | Dining Room | 3.327 m | 2.667 m | 3.327 m x 2.667 m |
| Main Level | Kitchen | 2.734 m | 2.591 m | 2.734 m x 2.591 m |
| Main Level | Primary Bedroom | 4.369 m | 2.794 m | 4.369 m x 2.794 m |
| Main Level | Bathroom | 3.099 m | 2.794 m | 3.099 m x 2.794 m |
| Main Level | Bathroom | 2.845 m | 1.828 m | 2.845 m x 1.828 m |
| Main Level | Laundry Room | 1.828 m | 1.295 m | 1.828 m x 1.295 m |
https://www.realtor.ca/real-estate/28983665/114-120-prestige-circle-ottawa-1101-chatelaine-village
Contact Us
Contact us for more information


