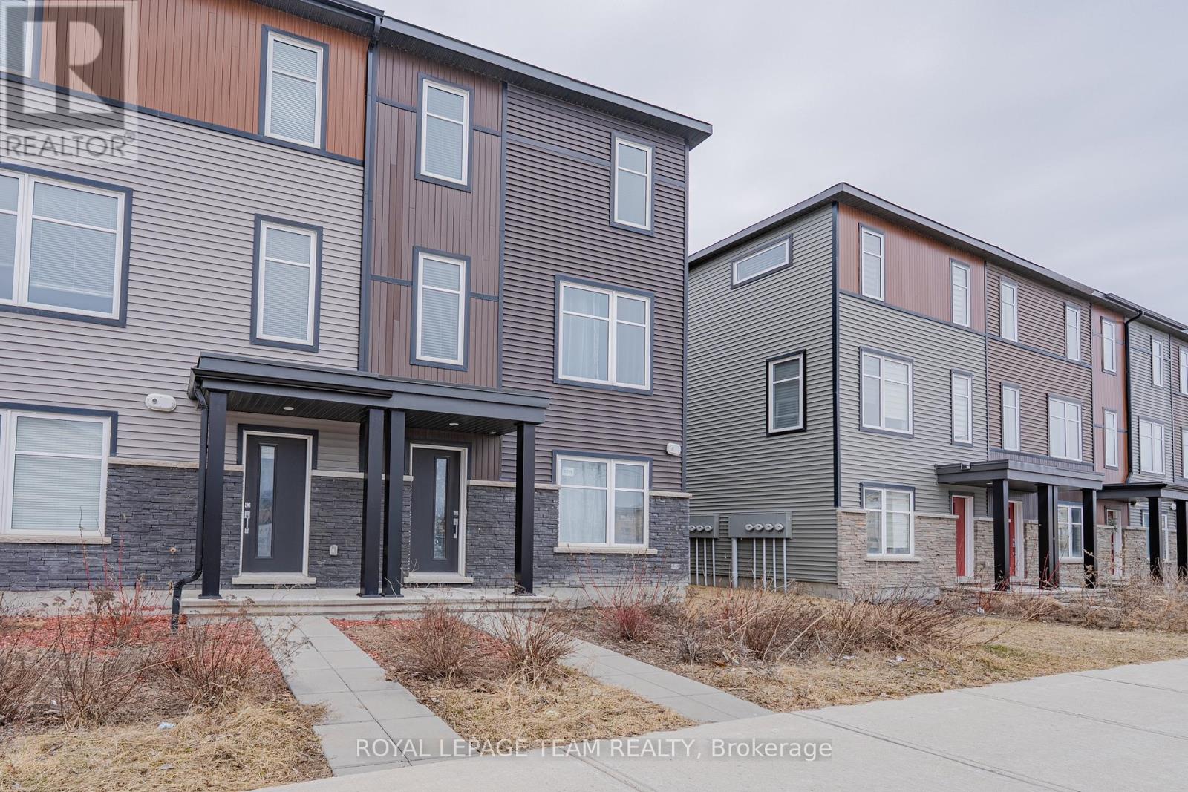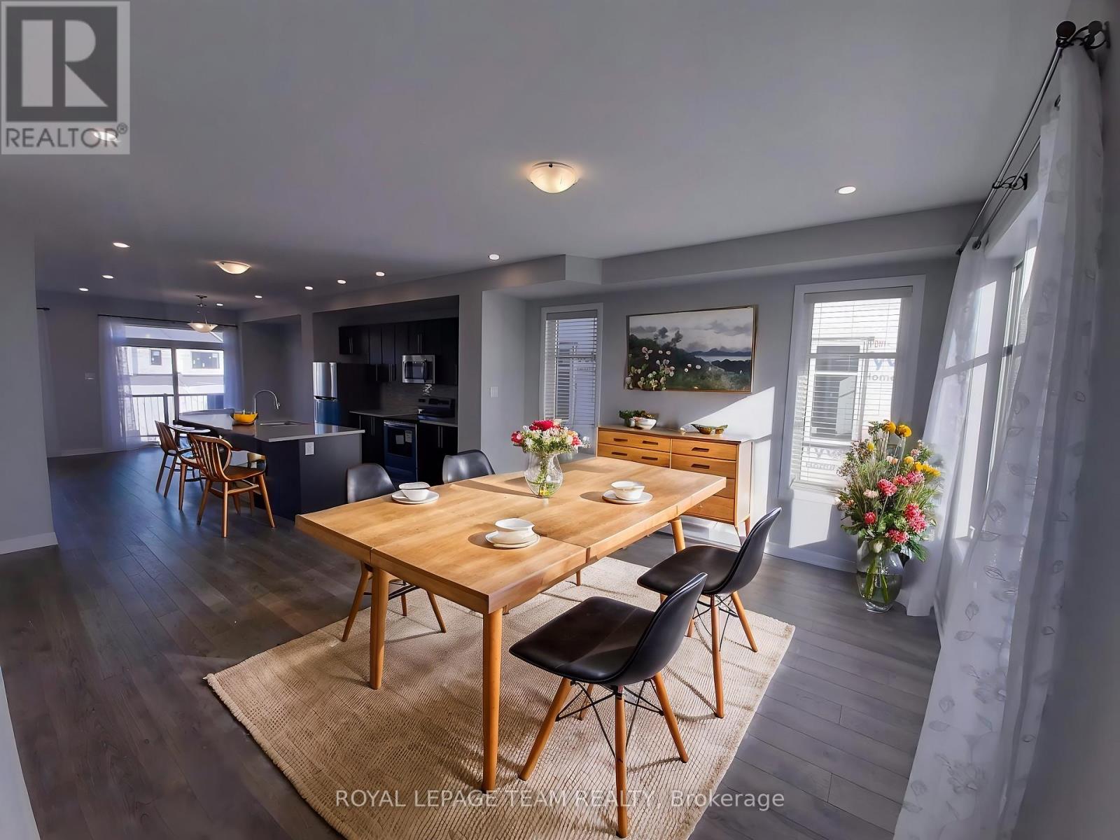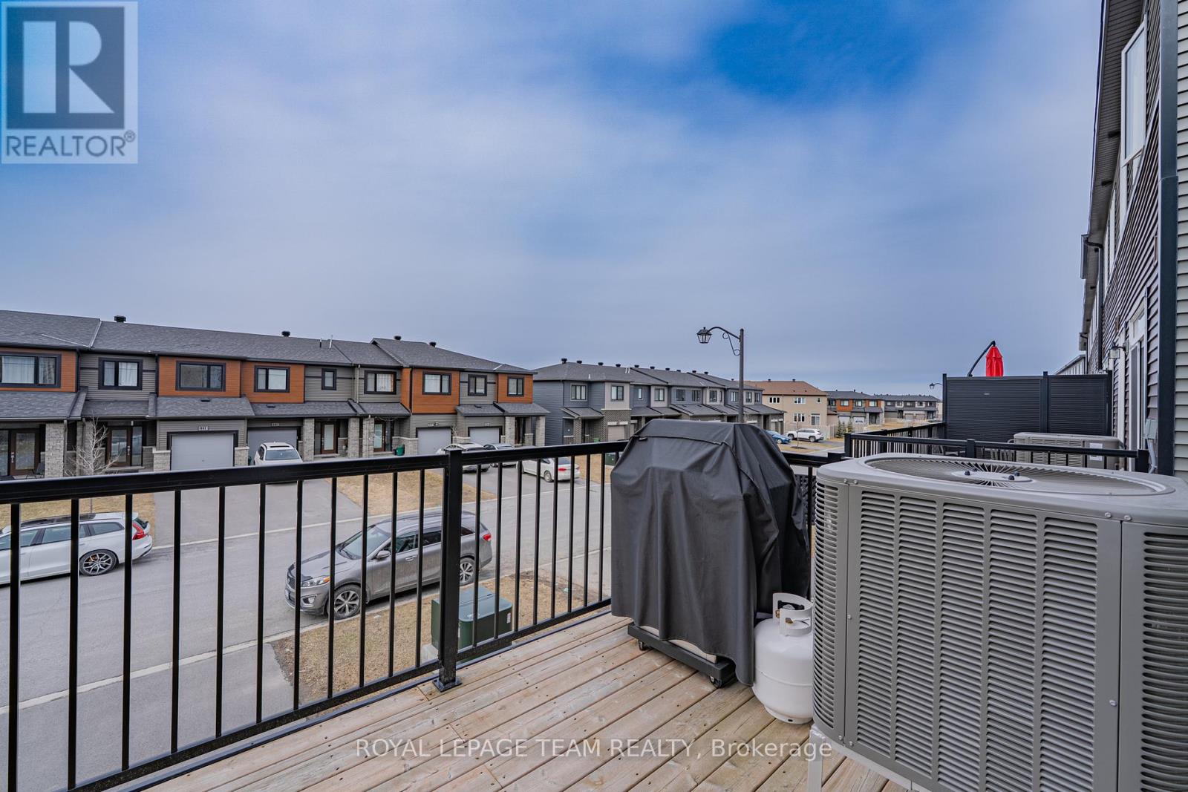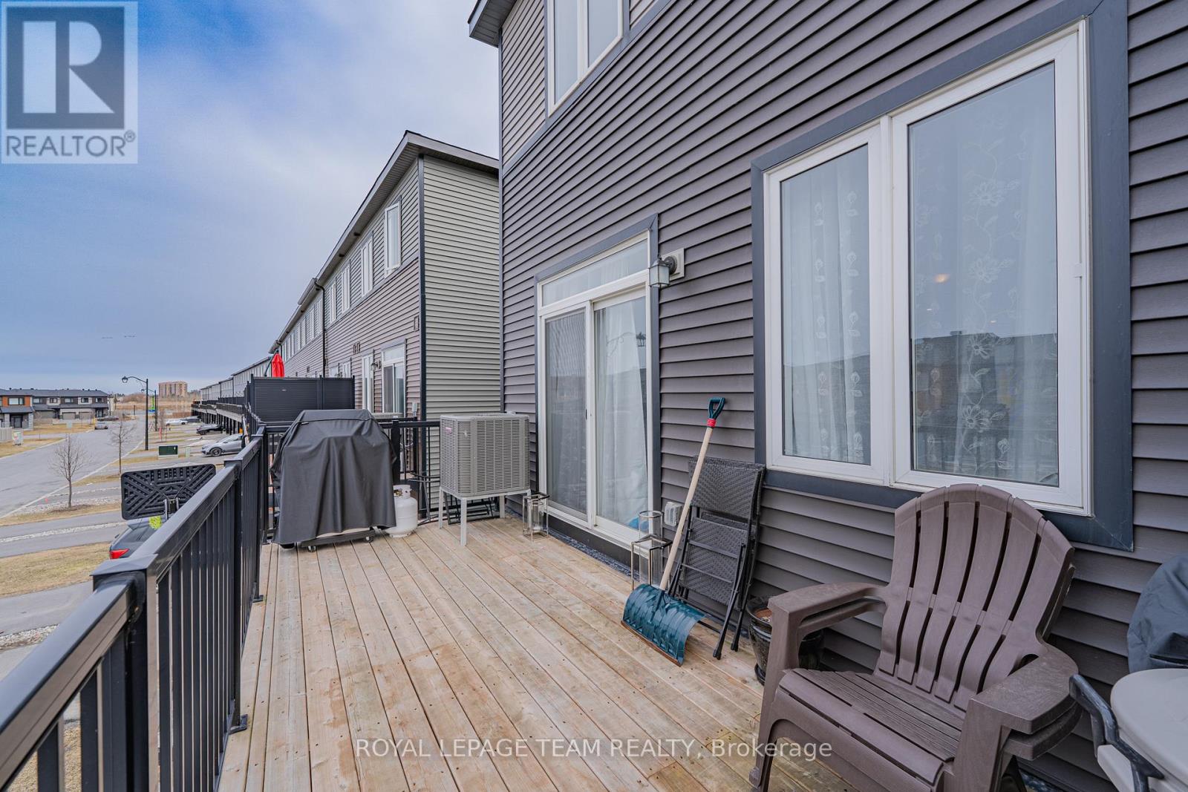3 Bedroom
3 Bathroom
1,500 - 2,000 ft2
Central Air Conditioning, Ventilation System
Forced Air
$718,000
RARELY FIND DOUBLE GARAGE WITH 5 PARKING SPACES. Experience the perfect blend of modern comfort & low-maintenance living in this stylish end-unit Urban Townhome by Minto Communities. With 1,846 square feet of thoughtfully designed space across 3 levels, this Grey model offers open-concept layouts that flow effortlessly for both entertaining & daily life. Elegant stone-&-brick exteriors create instant curb appeal, while oversized windows fill the home with natural light. The Southeast-facing front yard includes a porch & a small grass area - simple to maintain & easy to enjoy. On the main level, a tiled foyer leads to a bright family room with Southeast-facing windows, 2 storage rooms, & direct access to a double garage. The family room offers direct visibility & access to Campeau Road - an ideal setup for a home business or meeting clients without disrupting the rest of your household. The 2nd level features 9-foot ceilings, recessed lighting & a seamless layout connecting the living & dining rooms. The kitchen sits at the heart of it all, featuring stainless steel appliances, a microwave-range hood combo, a large central island with breakfast bar & ample cabinetry. A private BALCONY off the dining room expands your living space outdoors, perfect for morning coffee or evening unwinding. Upstairs, the primary bedroom offers 2 Southeast-facing windows, a walk-in closet & a private ensuite. 2 additional bedrooms share a full bath & a laundry room is conveniently located on this level. Located in the sought-after Arcadia community of Kanata Lakes, this home is within the boundaries of top-rated schools including Earl of March, Kanata Highlands, Georges Vanier & All Saints. Parks, bus stops & amenities like Tanger Outlets, Canadian Tire Centre, Kanata Centrum, grocery stores, gyms & cafes are just minutes away. Whether you're looking for your first home or your next one, this is a rare mix of style, comfort & convenience in one of Kanatas most vibrant neighbourhoods. (id:39840)
Property Details
|
MLS® Number
|
X12057044 |
|
Property Type
|
Single Family |
|
Community Name
|
9007 - Kanata - Kanata Lakes/Heritage Hills |
|
Amenities Near By
|
Public Transit, Park, Schools |
|
Community Features
|
School Bus |
|
Parking Space Total
|
5 |
Building
|
Bathroom Total
|
3 |
|
Bedrooms Above Ground
|
3 |
|
Bedrooms Total
|
3 |
|
Age
|
0 To 5 Years |
|
Appliances
|
Garage Door Opener Remote(s), Water Heater, Dishwasher, Dryer, Garage Door Opener, Hood Fan, Microwave, Stove, Washer, Refrigerator |
|
Construction Style Attachment
|
Attached |
|
Cooling Type
|
Central Air Conditioning, Ventilation System |
|
Exterior Finish
|
Brick, Stone |
|
Foundation Type
|
Concrete |
|
Half Bath Total
|
1 |
|
Heating Fuel
|
Natural Gas |
|
Heating Type
|
Forced Air |
|
Stories Total
|
2 |
|
Size Interior
|
1,500 - 2,000 Ft2 |
|
Type
|
Row / Townhouse |
|
Utility Water
|
Municipal Water |
Parking
|
Attached Garage
|
|
|
Garage
|
|
|
Inside Entry
|
|
Land
|
Acreage
|
No |
|
Land Amenities
|
Public Transit, Park, Schools |
|
Sewer
|
Sanitary Sewer |
|
Size Depth
|
74 Ft ,4 In |
|
Size Frontage
|
24 Ft ,4 In |
|
Size Irregular
|
24.4 X 74.4 Ft |
|
Size Total Text
|
24.4 X 74.4 Ft |
|
Zoning Description
|
R3yy[2567] |
Rooms
| Level |
Type |
Length |
Width |
Dimensions |
|
Second Level |
Dining Room |
5.511 m |
3.658 m |
5.511 m x 3.658 m |
|
Second Level |
Living Room |
4.572 m |
4.318 m |
4.572 m x 4.318 m |
|
Second Level |
Kitchen |
4.318 m |
3.962 m |
4.318 m x 3.962 m |
|
Second Level |
Bathroom |
|
|
Measurements not available |
|
Third Level |
Bedroom 3 |
3.048 m |
2.718 m |
3.048 m x 2.718 m |
|
Third Level |
Bathroom |
|
|
Measurements not available |
|
Third Level |
Bathroom |
|
|
Measurements not available |
|
Third Level |
Laundry Room |
|
|
Measurements not available |
|
Third Level |
Primary Bedroom |
5.538 m |
3.048 m |
5.538 m x 3.048 m |
|
Third Level |
Bedroom 2 |
3.048 m |
2.743 m |
3.048 m x 2.743 m |
|
Main Level |
Family Room |
3.505 m |
3.124 m |
3.505 m x 3.124 m |
|
Main Level |
Foyer |
|
|
Measurements not available |
|
Main Level |
Utility Room |
|
|
Measurements not available |
|
Main Level |
Utility Room |
|
|
Measurements not available |
https://www.realtor.ca/real-estate/28108793/1119-speedvale-court-ottawa-9007-kanata-kanata-lakesheritage-hills








































