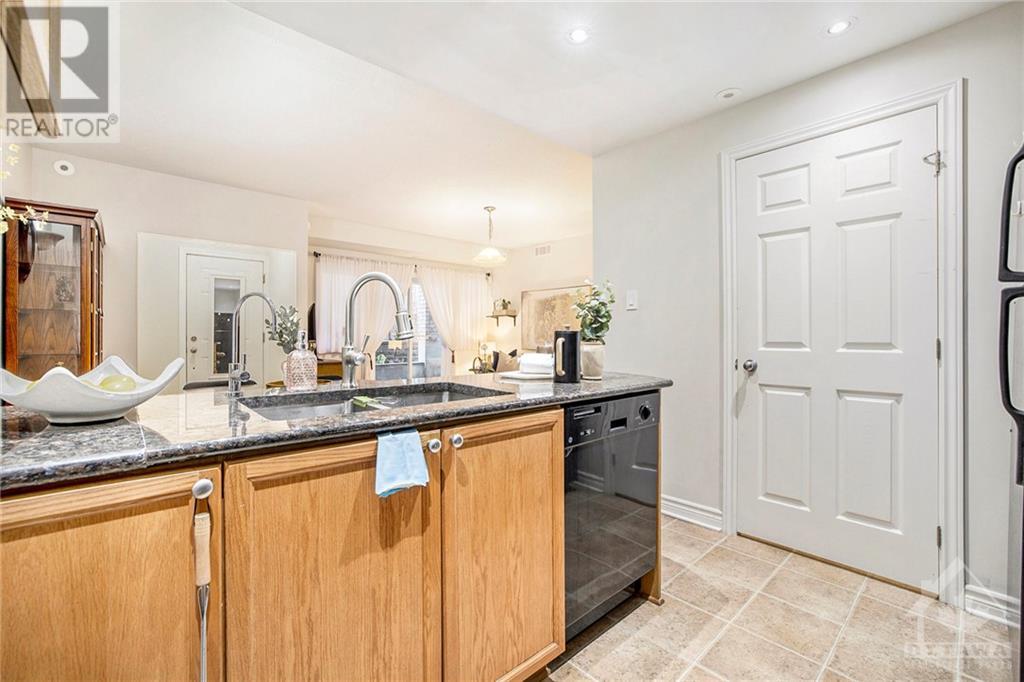1115 Stittsville Main Street Unit#a Ottawa, Ontario K2S 0C8
$335,000Maintenance, Landscaping, Property Management, Waste Removal, Caretaker, Other, See Remarks
$342.75 Monthly
Maintenance, Landscaping, Property Management, Waste Removal, Caretaker, Other, See Remarks
$342.75 MonthlyWelcome to this beautifully maintained condo in the desirable Jackson Trails neighborhood, ready to embrace its next family. Perfect for first-time homeowners or those looking to downsize, this inviting home offers an open-concept living space ideal for entertaining. The kitchen overlooks the main living areas, featuring a convenient breakfast bar, sleek black appliances, and a bonus walk-in pantry for added storage. Both bedrooms are bright and airy, with the primary suite offering ample space for a full bedroom set and generous closet storage. 1 parking spot included. Situated alongside a peaceful forest, this home is also close to all essentials—including Amberwood Village Golf & Country Club, restaurants, shopping, schools, and transit. Welcome home! OPEN HOUSE SUNDAY NOV. 24th 2-4PM. (id:39840)
Open House
This property has open houses!
2:00 pm
Ends at:4:00 pm
Property Details
| MLS® Number | 1419495 |
| Property Type | Single Family |
| Neigbourhood | Jackson Trails |
| AmenitiesNearBy | Public Transit, Recreation Nearby, Shopping |
| CommunityFeatures | Pets Allowed |
| ParkingSpaceTotal | 1 |
Building
| BathroomTotal | 1 |
| BedroomsBelowGround | 2 |
| BedroomsTotal | 2 |
| Amenities | Laundry - In Suite |
| Appliances | Refrigerator, Dishwasher, Dryer, Microwave Range Hood Combo, Stove, Washer |
| BasementDevelopment | Not Applicable |
| BasementType | None (not Applicable) |
| ConstructedDate | 2008 |
| CoolingType | Central Air Conditioning |
| ExteriorFinish | Brick, Siding |
| FlooringType | Hardwood |
| FoundationType | Poured Concrete |
| HeatingFuel | Natural Gas |
| HeatingType | Forced Air |
| StoriesTotal | 1 |
| Type | Apartment |
| UtilityWater | Municipal Water |
Parking
| Open | |
| Surfaced | |
| Visitor Parking |
Land
| Acreage | No |
| LandAmenities | Public Transit, Recreation Nearby, Shopping |
| Sewer | Municipal Sewage System |
| ZoningDescription | Residential |
Rooms
| Level | Type | Length | Width | Dimensions |
|---|---|---|---|---|
| Main Level | 3pc Bathroom | 5'1" x 10'9" | ||
| Main Level | Bedroom | 11'2" x 10'0" | ||
| Main Level | Primary Bedroom | 11'7" x 11'10" | ||
| Main Level | Dining Room | 7'5" x 11'3" | ||
| Main Level | Living Room | 12'4" x 15'8" | ||
| Main Level | Kitchen | 9'7" x 9'3" | ||
| Main Level | Foyer | 4'9" x 4'5" | ||
| Main Level | Laundry Room | 3'5" x 8'11" | ||
| Main Level | Porch | 20'1" x 7'0" |
https://www.realtor.ca/real-estate/27628970/1115-stittsville-main-street-unita-ottawa-jackson-trails
Interested?
Contact us for more information























