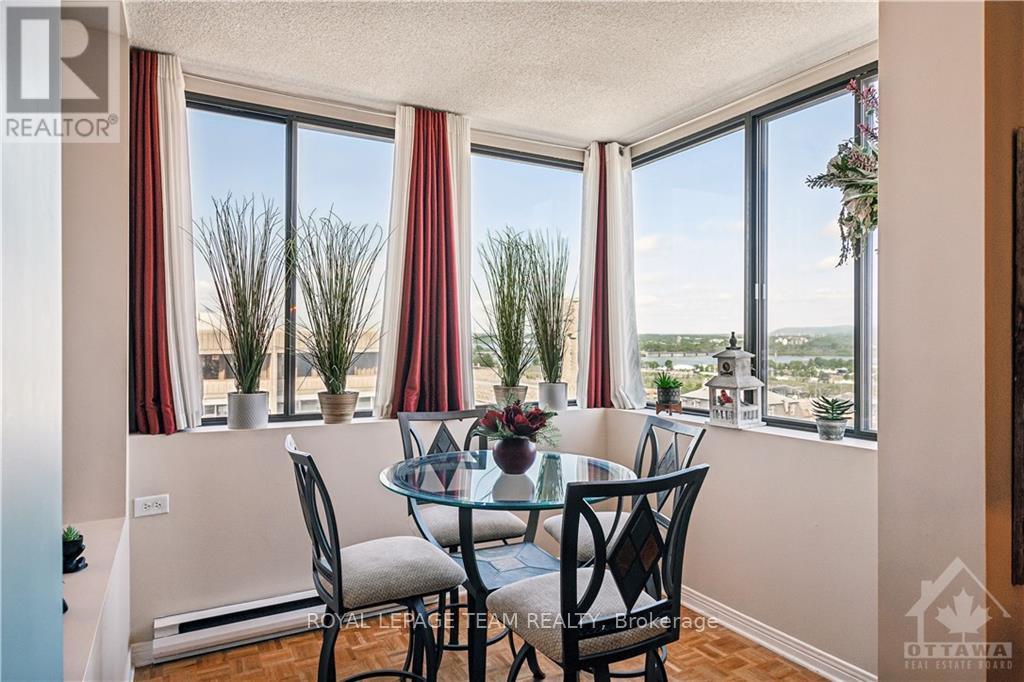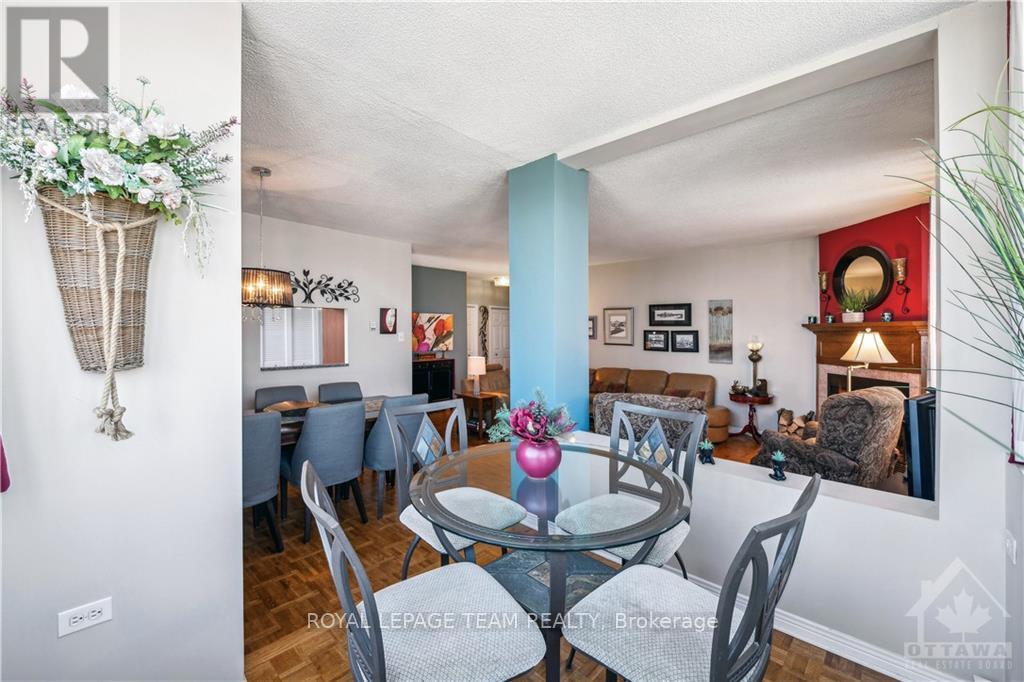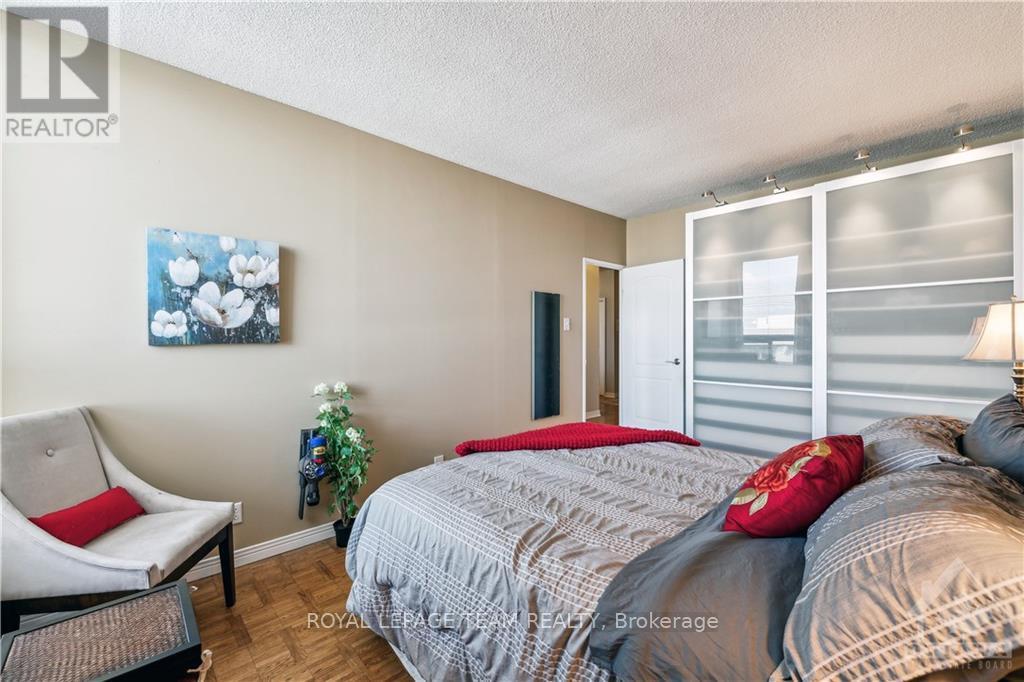1101 - 40 Arthur Street Ottawa, Ontario K1R 7T5
$524,900Maintenance, Insurance
$1,155 Monthly
Maintenance, Insurance
$1,155 MonthlyThis 12-storey building w only 4 units per floor sits on a beautifully landscaped property. The charming living & dining area, complete w a cozy wood-burning fireplace, flows seamlessly into an open solarium that provides extraordinary views of the Ottawa River & Gatineau Hills. An updated kitchen features ss appliances, ample storage with plentiful cupboards, generous granite countertop, & a large window that fills the space w natural light. Convenience is key, w a nearby powder room and in-suite laundry. A corridor leads to 2 spacious bedrooms and the main bathroom. The 2nd bedroom is so generous that it is often used as the principal bedroom, allowing the larger one to serve as a versatile office, den, or family room. Storage is abundant w ample closets throughout. This penthouse-level suite benefits from higher ceilings, enhancing the sense of space & luxury. Hardwood & tile flooring add luxury throughout the suite. The heat pumps gives you complete control of heat & ac no mater what time of year. Underground parking. The building's amenities, include a sauna, a well-stocked library, a fully equipped gym, a workshop for hobbies. Relax in the patio on a Muskoka style chair nestled amongst mature trees, or BBQ your meal to eat on nearby picnic table. If you like gardening, you might enjoy joining our gardening group. Ample visitor parking add to the convenience. The location is superb, situated on a quiet side street in the vibrant and culturally rich West Centre Town, atop Nanny Goat Hill. With Chinatown and Little Italy nearby, you can savor a variety of cuisines from authentic dim sum to mouth-watering pasta dishes. The area also features bustling shops w fresh produce, unique gifts, & artisanal products. The neighborhood boasts excellent connectivity with the LRT system, making it easy to commute to other parts of Ottawa. Anticipate the upcoming new library and the Senators arena in Lebreton Flats, just steps away, making this the perfect place to call home. (id:39840)
Property Details
| MLS® Number | X9516645 |
| Property Type | Single Family |
| Neigbourhood | West Centre Town |
| Community Name | 4205 - West Centre Town |
| Amenities Near By | Public Transit, Park |
| Community Features | Pet Restrictions, Community Centre |
| Parking Space Total | 1 |
Building
| Bathroom Total | 2 |
| Bedrooms Above Ground | 2 |
| Bedrooms Total | 2 |
| Amenities | Sauna, Visitor Parking, Exercise Centre, Storage - Locker |
| Appliances | Dishwasher, Dryer, Hood Fan, Microwave, Refrigerator, Stove, Washer |
| Exterior Finish | Concrete, Stucco |
| Fireplace Present | Yes |
| Foundation Type | Concrete |
| Heating Fuel | Electric |
| Heating Type | Heat Pump |
| Size Interior | 1,000 - 1,199 Ft2 |
| Type | Apartment |
| Utility Water | Municipal Water |
Parking
| Underground |
Land
| Acreage | No |
| Land Amenities | Public Transit, Park |
| Zoning Description | R4t |
Rooms
| Level | Type | Length | Width | Dimensions |
|---|---|---|---|---|
| Main Level | Living Room | 6.7 m | 3.98 m | 6.7 m x 3.98 m |
| Main Level | Dining Room | 3.32 m | 2.81 m | 3.32 m x 2.81 m |
| Main Level | Solarium | 2.56 m | 2.36 m | 2.56 m x 2.36 m |
| Main Level | Kitchen | 3.27 m | 2.92 m | 3.27 m x 2.92 m |
| Main Level | Bathroom | 1.42 m | 1.37 m | 1.42 m x 1.37 m |
| Main Level | Primary Bedroom | 5.08 m | 3.07 m | 5.08 m x 3.07 m |
| Main Level | Bedroom | 4.14 m | 3.45 m | 4.14 m x 3.45 m |
| Main Level | Bathroom | 2.33 m | 2 m | 2.33 m x 2 m |
https://www.realtor.ca/real-estate/27156412/1101-40-arthur-street-ottawa-4205-west-centre-town
Contact Us
Contact us for more information






























