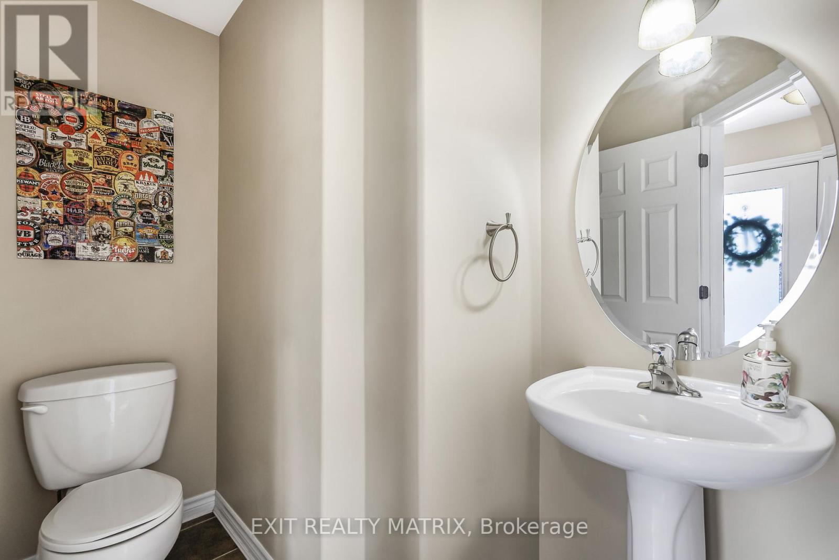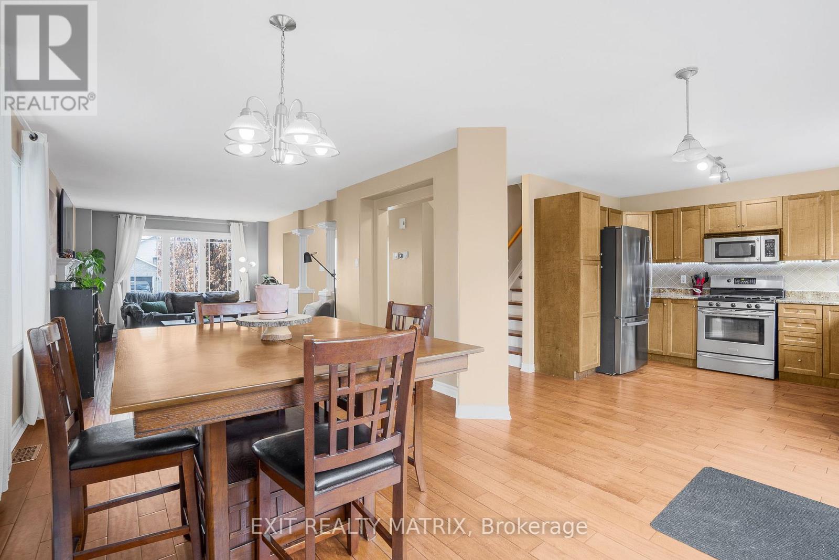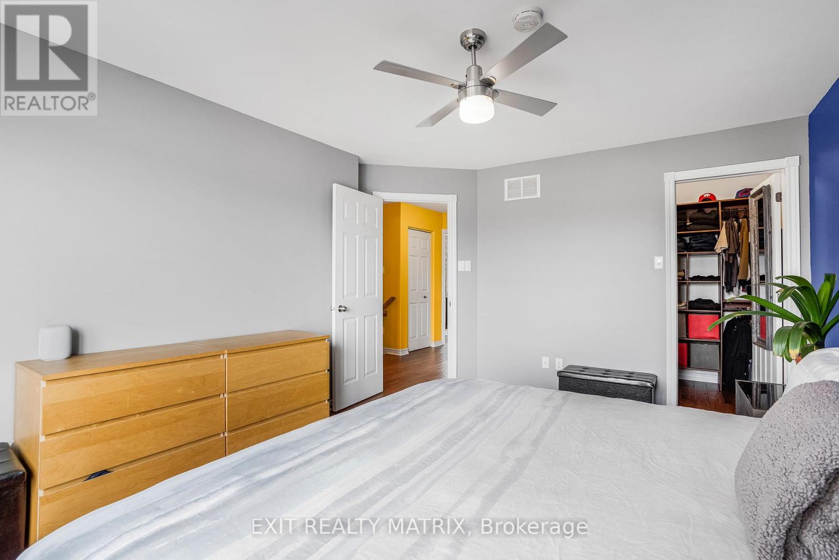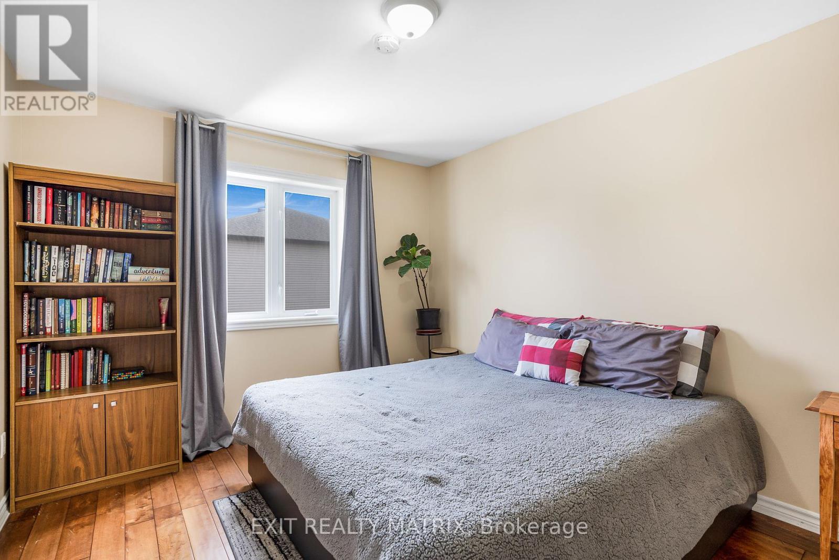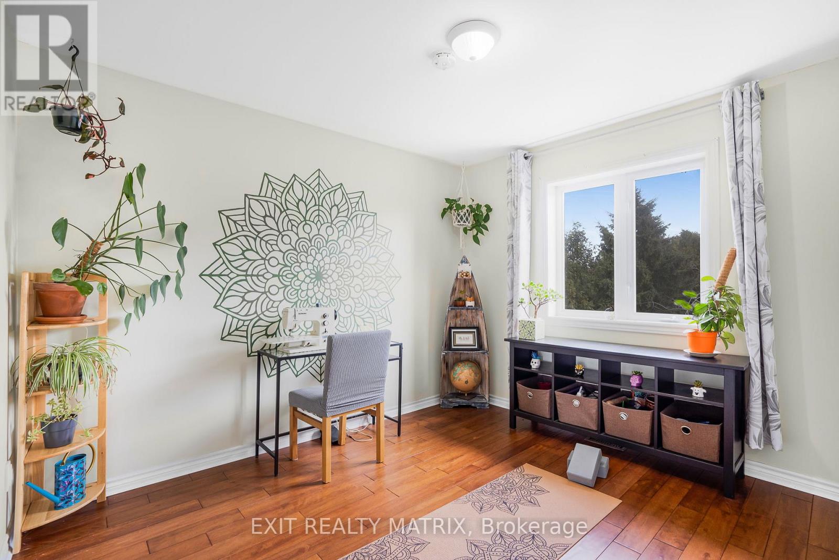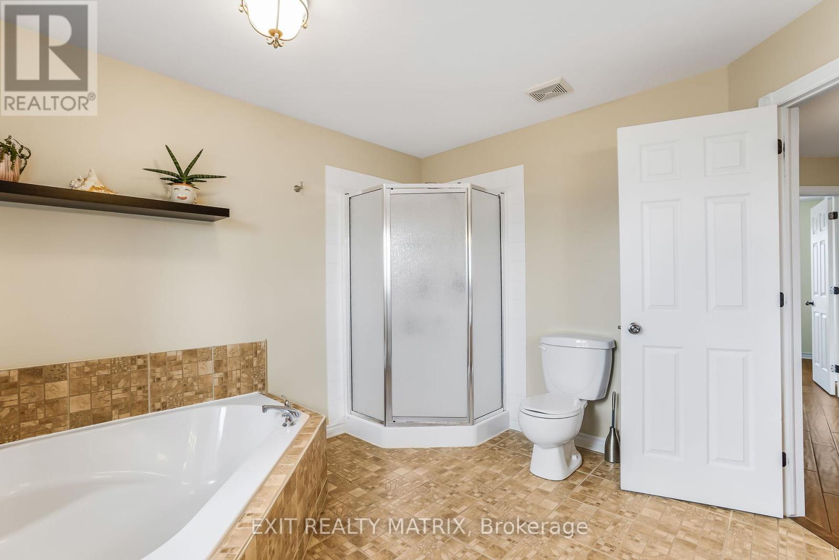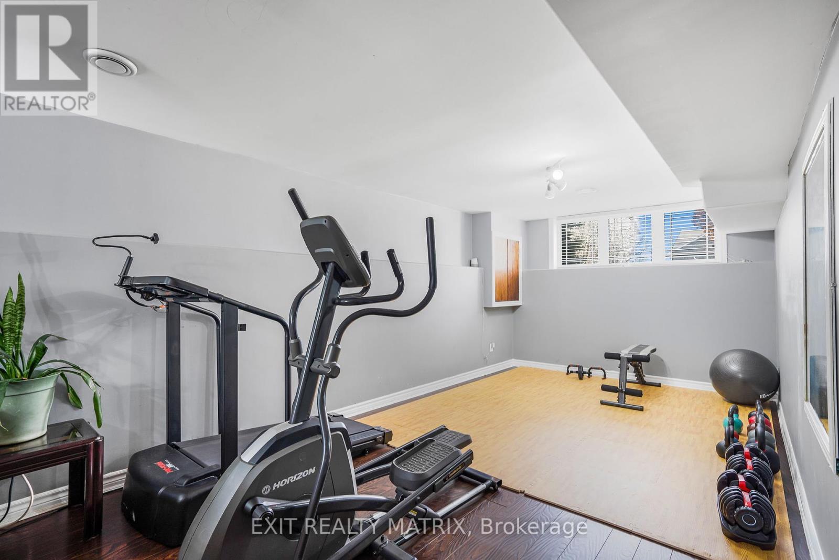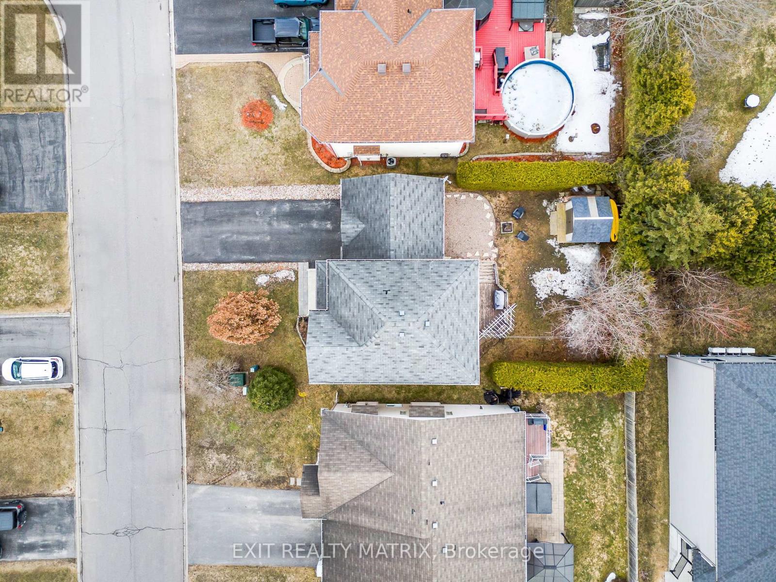3 Bedroom
2 Bathroom
1,500 - 2,000 ft2
Fireplace
Central Air Conditioning
Forced Air
$630,000
Step into this bright and beautiful 2-storey home that perfectly blends comfort, style, and functionality. Flooded with natural light, the open-concept main level offers a welcoming space ideal for entertaining and everyday living. The living room features a cozy gas fireplace, creating a warm and inviting atmosphere, while the adjacent eating area opens to the back deck through patio doors complete with a natural gas BBQ hookup for effortless outdoor dining. The kitchen is equipped with sleek stainless steel appliances that are all included, along with plenty of cabinetry and counter space. A convenient partial bathroom is located on the main level. Upstairs, you'll find three generously sized bedrooms and a spacious 5-piece bathroom, designed for both style and functionality to suit your daily routine. The finished lower level comes with additional living space that can be used as a rec room, home office, gym, or whatever suits your lifestyle needs. Step outside to your private, hedged backyard, offering peace, privacy, and the perfect spot for summer relaxation or entertaining. This move-in ready home is a must-see! (id:39840)
Property Details
|
MLS® Number
|
X12077857 |
|
Property Type
|
Single Family |
|
Community Name
|
602 - Embrun |
|
Amenities Near By
|
Schools |
|
Community Features
|
School Bus |
|
Parking Space Total
|
6 |
|
Structure
|
Shed |
Building
|
Bathroom Total
|
2 |
|
Bedrooms Above Ground
|
3 |
|
Bedrooms Total
|
3 |
|
Amenities
|
Fireplace(s) |
|
Appliances
|
Garage Door Opener Remote(s), Blinds, Dishwasher, Dryer, Garage Door Opener, Hood Fan, Water Heater, Microwave, Stove, Washer, Refrigerator |
|
Basement Development
|
Finished |
|
Basement Type
|
N/a (finished) |
|
Construction Style Attachment
|
Detached |
|
Cooling Type
|
Central Air Conditioning |
|
Exterior Finish
|
Brick, Vinyl Siding |
|
Fireplace Present
|
Yes |
|
Fireplace Total
|
1 |
|
Foundation Type
|
Poured Concrete |
|
Half Bath Total
|
1 |
|
Heating Fuel
|
Natural Gas |
|
Heating Type
|
Forced Air |
|
Stories Total
|
2 |
|
Size Interior
|
1,500 - 2,000 Ft2 |
|
Type
|
House |
|
Utility Water
|
Municipal Water |
Parking
Land
|
Acreage
|
No |
|
Land Amenities
|
Schools |
|
Sewer
|
Sanitary Sewer |
|
Size Irregular
|
52.5 X 94.5 Acre |
|
Size Total Text
|
52.5 X 94.5 Acre |
Rooms
| Level |
Type |
Length |
Width |
Dimensions |
|
Second Level |
Primary Bedroom |
3.7 m |
4.41 m |
3.7 m x 4.41 m |
|
Second Level |
Bedroom |
3.59 m |
3.52 m |
3.59 m x 3.52 m |
|
Second Level |
Bedroom |
2.9 m |
3.07 m |
2.9 m x 3.07 m |
|
Second Level |
Bathroom |
3.42 m |
3.23 m |
3.42 m x 3.23 m |
|
Lower Level |
Utility Room |
3.43 m |
4.33 m |
3.43 m x 4.33 m |
|
Lower Level |
Recreational, Games Room |
6.84 m |
8 m |
6.84 m x 8 m |
|
Main Level |
Foyer |
3.41 m |
5.53 m |
3.41 m x 5.53 m |
|
Main Level |
Living Room |
3.52 m |
6.78 m |
3.52 m x 6.78 m |
|
Main Level |
Dining Room |
0.61 m |
2.94 m |
0.61 m x 2.94 m |
|
Main Level |
Kitchen |
3.42 m |
3.07 m |
3.42 m x 3.07 m |
|
Main Level |
Bathroom |
2.28 m |
1.67 m |
2.28 m x 1.67 m |
https://www.realtor.ca/real-estate/28156596/11-chateauguay-street-russell-602-embrun






