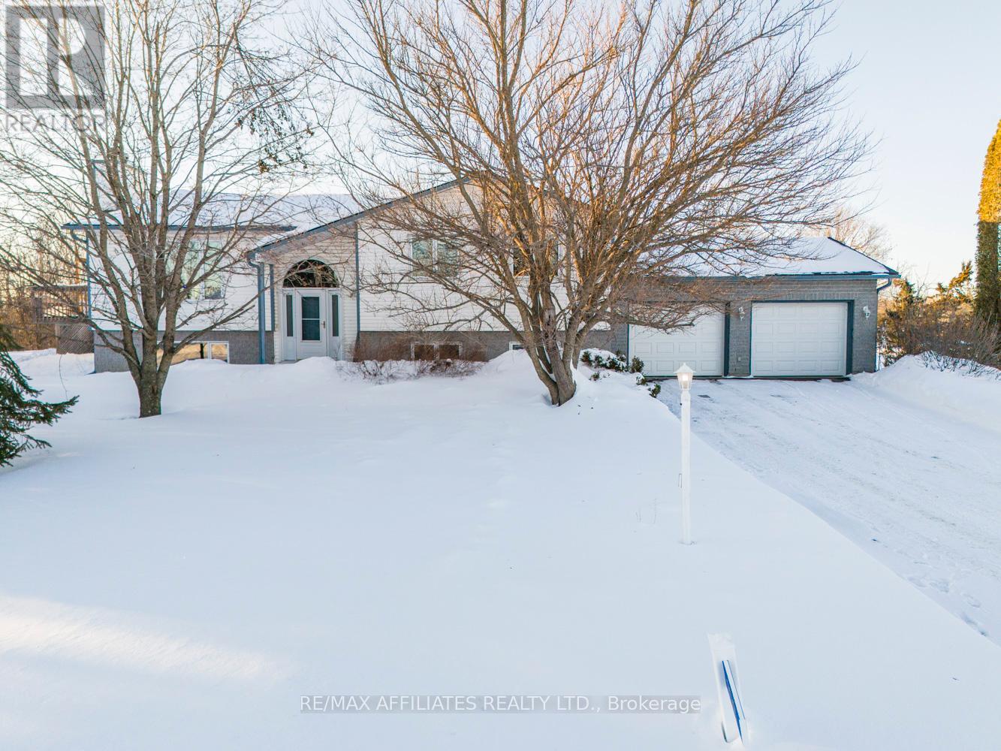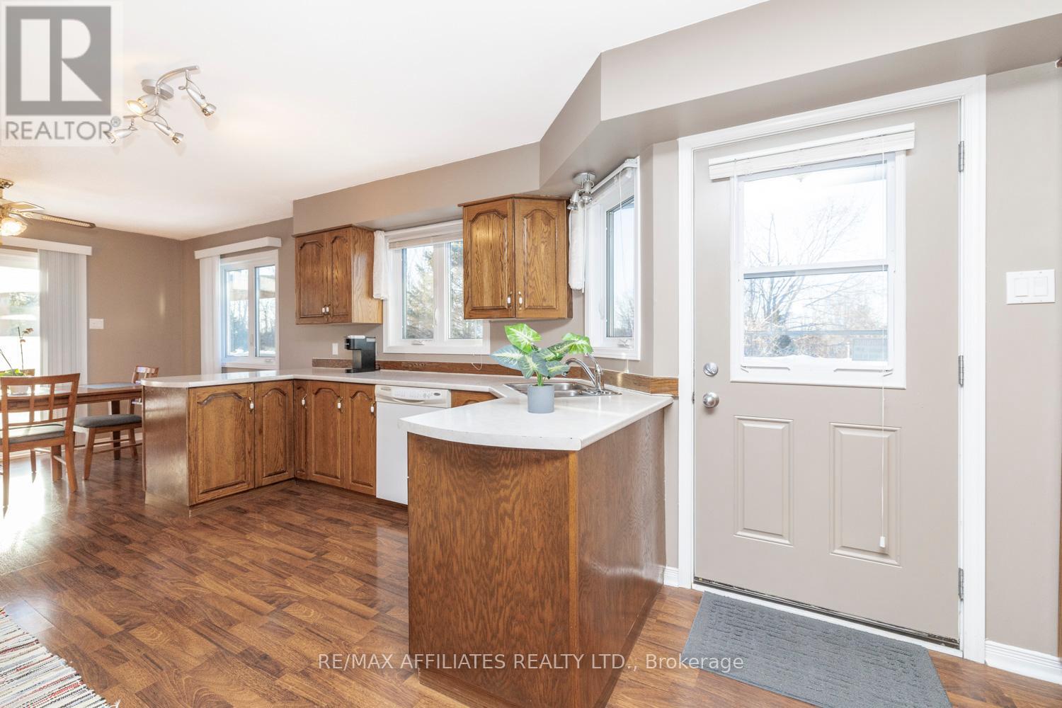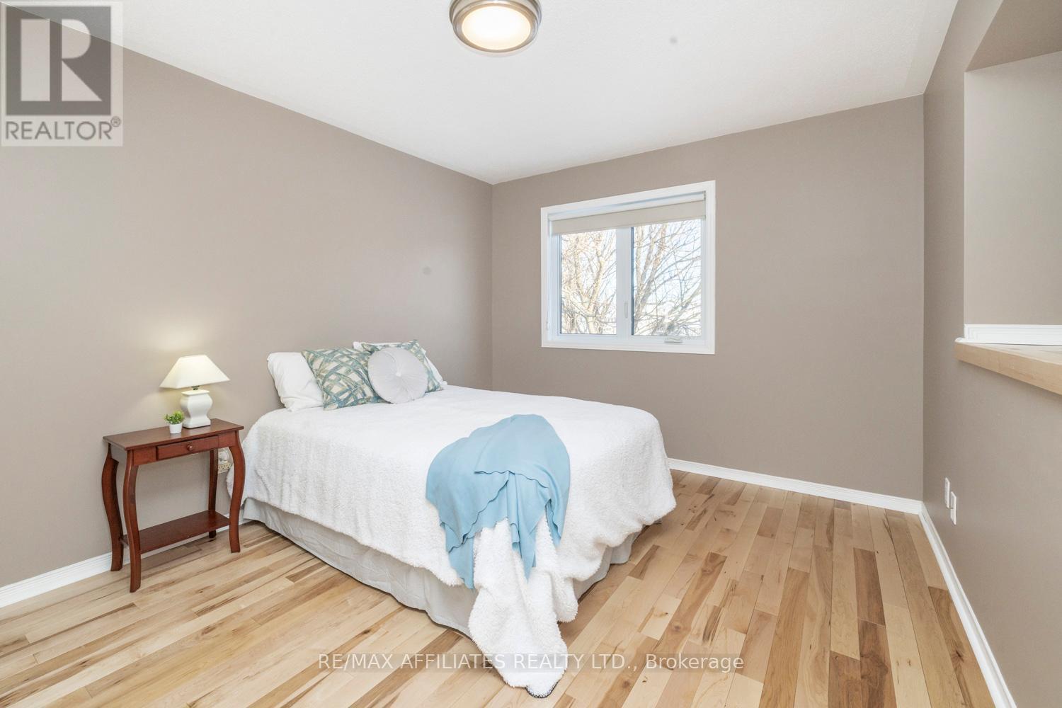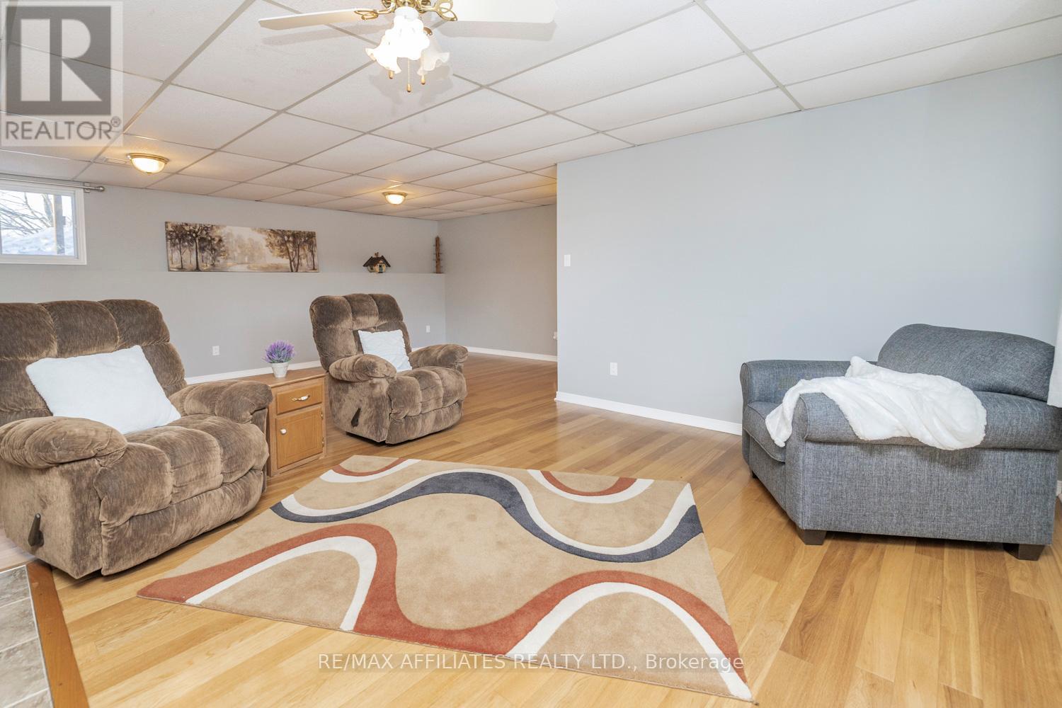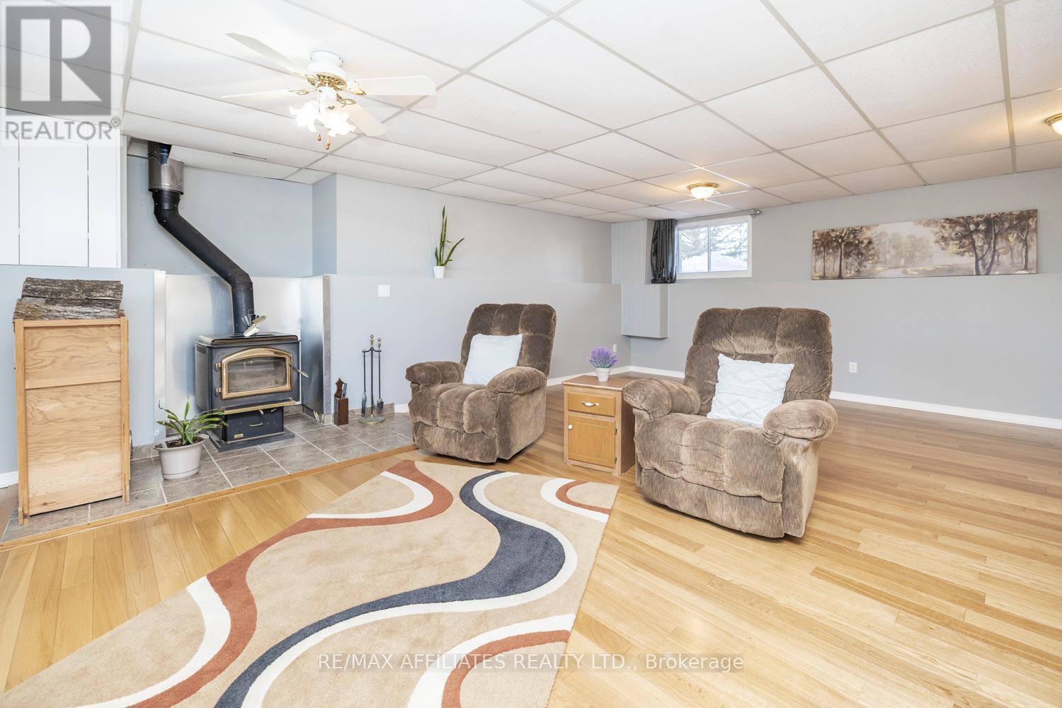3 Bedroom
2 Bathroom
Fireplace
Central Air Conditioning
Heat Pump
$699,900
Welcome to this spacious 3-bed hi-ranch, perfectly situated on a nearly one-acre corner lot in a peaceful setting just minutes from Carleton Place. This property offers the ideal combination of privacy, space, and convenience, making it perfect for families, outdoor enthusiasts, or anyone looking for a quiet retreat with easy access to amenities. Step inside to find a bright and airy main floor featuring a generous living room with a cozy wood-burning fireplace. The expansive kitchen overlooks the backyard, providing a scenic view while cooking. From here, step out onto the large wrap-around deck, an excellent spot for summer barbecues or simply enjoying the fresh air. The home boasts 2 full baths, including a spacious cheater ensuite that could be converted into 2 separate main floor bathrooms, offering additional convenience for a growing family. The fully finished basement provides even more living space, featuring large windows that let in plenty of natural light and a wood stove to keep things warm and inviting. One of the basement rooms is incredibly versatile and could easily be transformed into one or even two additional bedrooms if needed. A standout feature of this home is the oversized two-car garage, which offers inside access to the basement. The extra driveway bump-out provides additional parking, perfect for multiple vehicles, guests, or even a trailer. The outdoor space is just as impressive as the interior. The expansive yard offers endless possibilities for gardening, play, or relaxation. A beautiful pear tree adds charm to the property, while the surrounding mature trees provide a sense of tranquility. With an efficient heat pump system providing both heating and cooling, this home ensures year-round comfort and energy efficiency. Its prime location on a quiet street offers a peaceful atmosphere while still being conveniently close to all the shops, restaurants, and amenities of Carleton Place. (id:39840)
Property Details
|
MLS® Number
|
X11988352 |
|
Property Type
|
Single Family |
|
Community Name
|
910 - Beckwith Twp |
|
Parking Space Total
|
10 |
Building
|
Bathroom Total
|
2 |
|
Bedrooms Above Ground
|
3 |
|
Bedrooms Total
|
3 |
|
Amenities
|
Fireplace(s) |
|
Appliances
|
Garage Door Opener Remote(s), Blinds, Cooktop, Dishwasher, Dryer, Freezer, Garage Door Opener, Hood Fan, Microwave, Oven, Refrigerator, Stove, Washer, Water Treatment |
|
Basement Development
|
Finished |
|
Basement Type
|
Full (finished) |
|
Construction Style Attachment
|
Detached |
|
Construction Style Split Level
|
Sidesplit |
|
Cooling Type
|
Central Air Conditioning |
|
Exterior Finish
|
Brick, Vinyl Siding |
|
Fireplace Present
|
Yes |
|
Fireplace Total
|
2 |
|
Foundation Type
|
Poured Concrete |
|
Heating Fuel
|
Electric |
|
Heating Type
|
Heat Pump |
|
Type
|
House |
Parking
|
Attached Garage
|
|
|
Garage
|
|
|
Inside Entry
|
|
Land
|
Acreage
|
No |
|
Sewer
|
Septic System |
|
Size Irregular
|
287 X 147 Acre |
|
Size Total Text
|
287 X 147 Acre |
|
Zoning Description
|
Rr-2-s |
Rooms
| Level |
Type |
Length |
Width |
Dimensions |
|
Basement |
Mud Room |
4.2 m |
2.6 m |
4.2 m x 2.6 m |
|
Basement |
Bathroom |
3.3 m |
2.7 m |
3.3 m x 2.7 m |
|
Basement |
Recreational, Games Room |
7.2 m |
6.5 m |
7.2 m x 6.5 m |
|
Basement |
Family Room |
6.3 m |
3.8 m |
6.3 m x 3.8 m |
|
Main Level |
Foyer |
2 m |
1.5 m |
2 m x 1.5 m |
|
Main Level |
Living Room |
4.8 m |
4.8 m |
4.8 m x 4.8 m |
|
Main Level |
Dining Room |
4.8 m |
2.5 m |
4.8 m x 2.5 m |
|
Main Level |
Kitchen |
5 m |
4.8 m |
5 m x 4.8 m |
|
Main Level |
Primary Bedroom |
4.2 m |
3.4 m |
4.2 m x 3.4 m |
|
Main Level |
Bedroom |
3.4 m |
3.3 m |
3.4 m x 3.3 m |
|
Main Level |
Bedroom |
4.1 m |
3.2 m |
4.1 m x 3.2 m |
|
Main Level |
Bathroom |
4 m |
2.4 m |
4 m x 2.4 m |
https://www.realtor.ca/real-estate/27952546/108-deer-lane-beckwith-910-beckwith-twp


