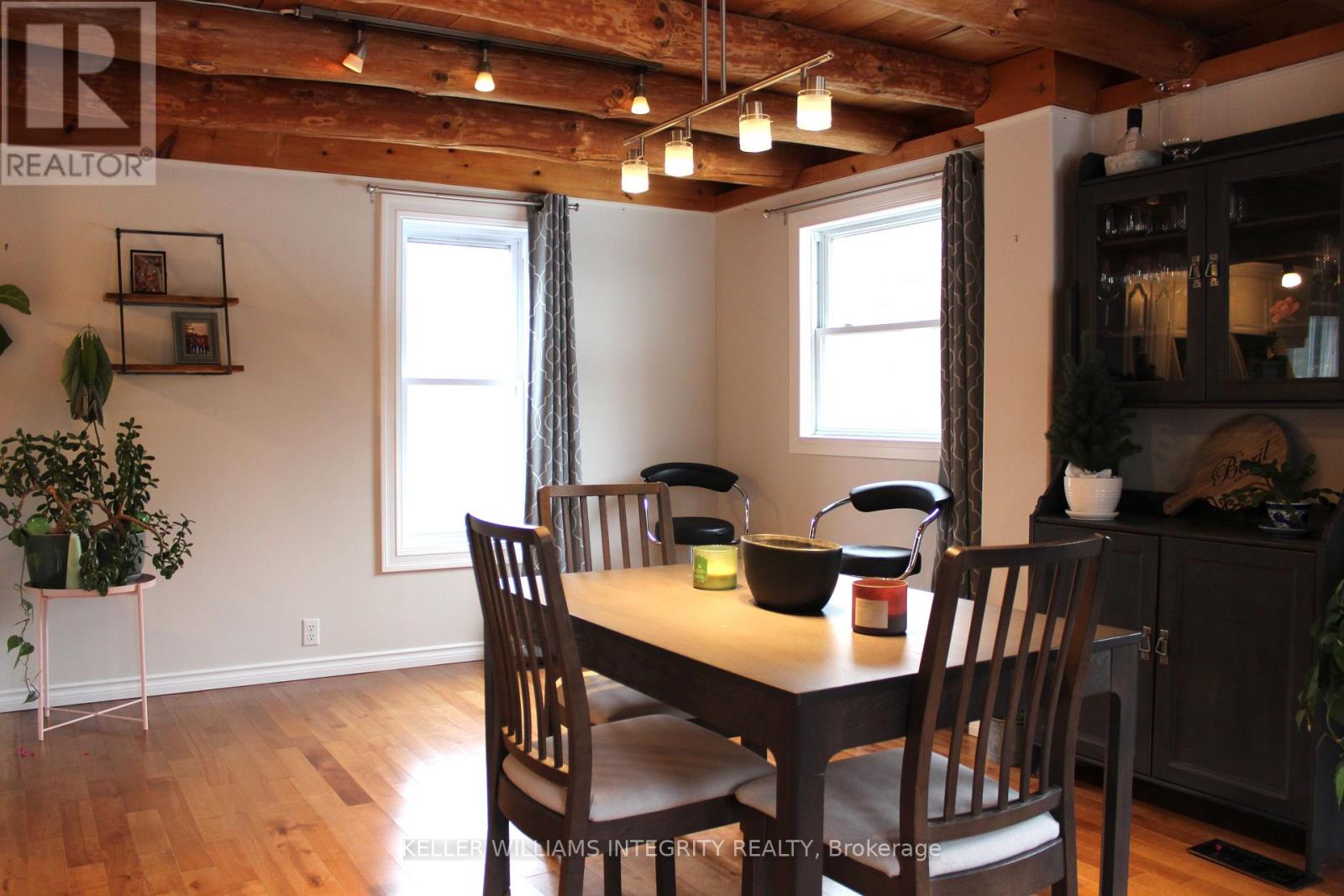3 Bedroom
2 Bathroom
1,500 - 2,000 ft2
Fireplace
Central Air Conditioning
Forced Air
Acreage
$599,990
Welcome to this charming 2 storey, 3-bedroom, 2-bath home on a beautiful 5-acre property. Step inside to a warm foyer leading into the kitchen with stainless steel appliances, a spacious dining room, and a walk-out to a deck overlooking the peaceful landscape. Hardwood floors and exposed wood beams add character throughout. The main level includes two bedrooms and a full bath, while the upstairs features a master suite and a second bath. The bright, spacious basement with a fireplace is perfect for family gatherings. Lovingly maintained, this home offers the best of country living with easy access to Carleton Place, Perth, and Highway 7. (id:39840)
Property Details
|
MLS® Number
|
X12077951 |
|
Property Type
|
Single Family |
|
Community Name
|
913 - Lanark Highlands (Lanark) Twp |
|
Features
|
Irregular Lot Size, Flat Site, Lane, Sump Pump |
|
Parking Space Total
|
8 |
|
Structure
|
Porch |
Building
|
Bathroom Total
|
2 |
|
Bedrooms Above Ground
|
3 |
|
Bedrooms Total
|
3 |
|
Age
|
16 To 30 Years |
|
Appliances
|
Water Softener, Alarm System, Dryer, Stove, Washer, Refrigerator |
|
Basement Development
|
Finished |
|
Basement Type
|
N/a (finished) |
|
Construction Style Attachment
|
Detached |
|
Cooling Type
|
Central Air Conditioning |
|
Exterior Finish
|
Wood, Vinyl Siding |
|
Fire Protection
|
Alarm System |
|
Fireplace Present
|
Yes |
|
Foundation Type
|
Block |
|
Heating Fuel
|
Natural Gas |
|
Heating Type
|
Forced Air |
|
Stories Total
|
2 |
|
Size Interior
|
1,500 - 2,000 Ft2 |
|
Type
|
House |
|
Utility Water
|
Drilled Well |
Parking
Land
|
Acreage
|
Yes |
|
Sewer
|
Septic System |
|
Size Irregular
|
720.4 X 624.9 Acre |
|
Size Total Text
|
720.4 X 624.9 Acre|2 - 4.99 Acres |
|
Zoning Description
|
Residential |
Rooms
| Level |
Type |
Length |
Width |
Dimensions |
|
Second Level |
Bedroom |
6.9 m |
3.83 m |
6.9 m x 3.83 m |
|
Second Level |
Bathroom |
2.55 m |
1.55 m |
2.55 m x 1.55 m |
|
Basement |
Recreational, Games Room |
5.38 m |
3.3 m |
5.38 m x 3.3 m |
|
Ground Level |
Kitchen |
3.68 m |
3.64 m |
3.68 m x 3.64 m |
|
Ground Level |
Family Room |
7.01 m |
2.87 m |
7.01 m x 2.87 m |
|
Ground Level |
Dining Room |
5.73 m |
3.3 m |
5.73 m x 3.3 m |
|
Ground Level |
Foyer |
2.3 m |
1.46 m |
2.3 m x 1.46 m |
|
Ground Level |
Bedroom 2 |
4.34 m |
2.86 m |
4.34 m x 2.86 m |
|
Ground Level |
Bedroom 3 |
3.54 m |
2.86 m |
3.54 m x 2.86 m |
|
Ground Level |
Bathroom |
2.69 m |
1.84 m |
2.69 m x 1.84 m |
https://www.realtor.ca/real-estate/28156821/1048-upper-perth-road-lanark-highlands-913-lanark-highlands-lanark-twp


























