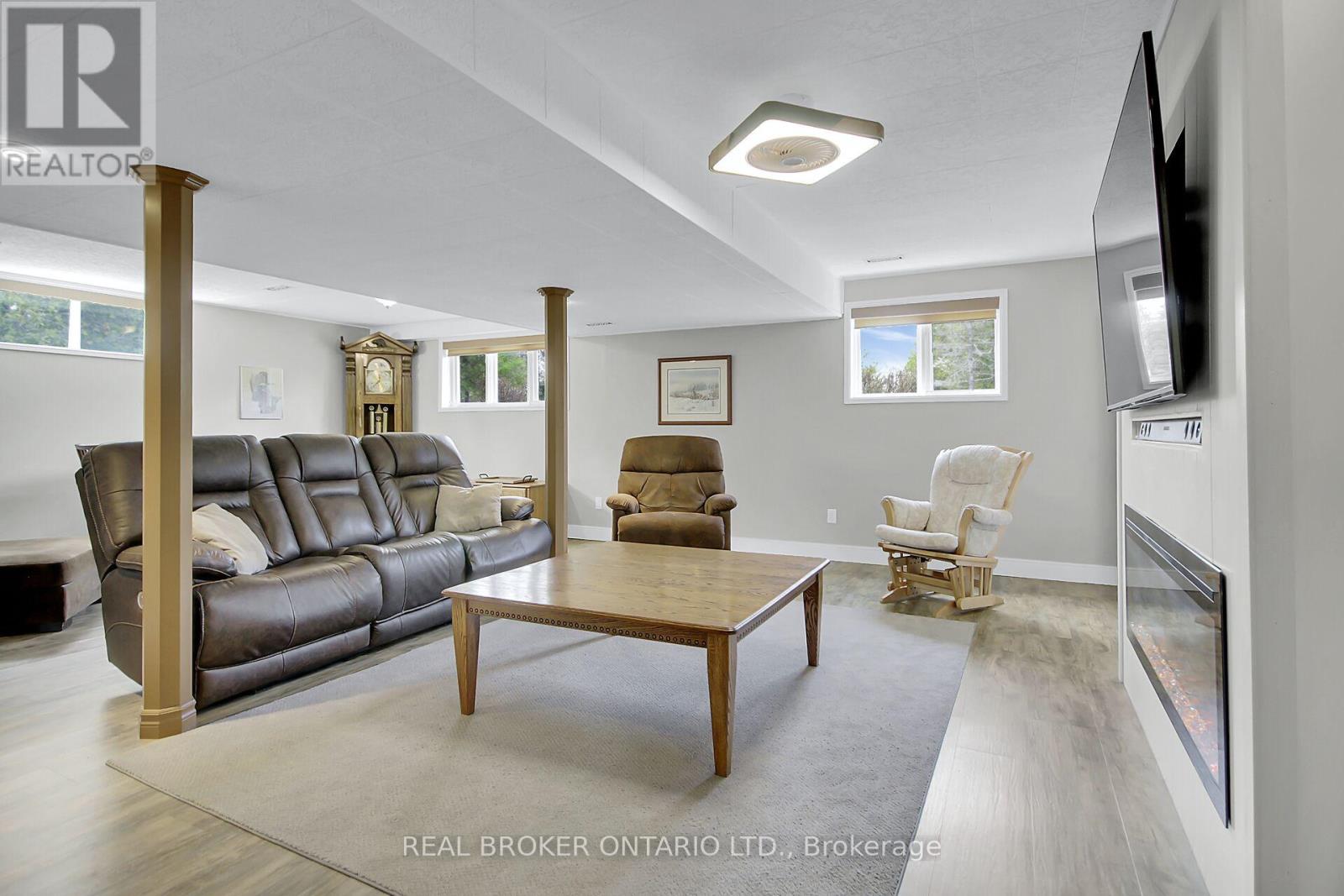4 Bedroom
3 Bathroom
1,500 - 2,000 ft2
Fireplace
Central Air Conditioning
Forced Air
$899,900
This wonderful home is nestled in the Pinery community minutes from Carp Village, Almonte, Stittsville, Kanata Centrum & the Queensway. Just under 3 acres, with no rear neighbours, it is a dream for privacy seekers. Enjoy sweeping views of your own piece of paradise from the living/dining room windows. Spacious kitchen is a chef's dream come true. Loads of space in the dining room to entertain guests. Three bedrooms upstairs and a large 4 pc bathroom. Primary bedroom has his/hers closets. Laundry and another full bathroom are on the main floor of this side-split home. The lower level is fully finished, with a fourth bedroom and a bright recreation/family room. Lots of storage as well. The backyard needs to be seen to be fully appreciated! From the gazebo to the firepit, the multiple storage sheds and the non-conforming workshop at the back of the property - it really is a dream come true. Country living, minutes from the city! 24 Hour Irrevocable as per form 244. (id:39840)
Property Details
|
MLS® Number
|
X12098070 |
|
Property Type
|
Single Family |
|
Community Name
|
9105 - Huntley Ward (South West) |
|
Features
|
Wooded Area, Irregular Lot Size, Gazebo |
|
Parking Space Total
|
8 |
|
Structure
|
Workshop, Outbuilding, Shed |
Building
|
Bathroom Total
|
3 |
|
Bedrooms Above Ground
|
4 |
|
Bedrooms Total
|
4 |
|
Amenities
|
Fireplace(s) |
|
Appliances
|
Water Heater, Blinds, Central Vacuum, Dishwasher, Dryer, Garage Door Opener, Microwave, Stove, Washer, Wine Fridge, Refrigerator |
|
Basement Type
|
Full |
|
Construction Style Attachment
|
Detached |
|
Construction Style Split Level
|
Sidesplit |
|
Cooling Type
|
Central Air Conditioning |
|
Exterior Finish
|
Vinyl Siding |
|
Fireplace Present
|
Yes |
|
Fireplace Total
|
2 |
|
Foundation Type
|
Poured Concrete |
|
Heating Fuel
|
Propane |
|
Heating Type
|
Forced Air |
|
Size Interior
|
1,500 - 2,000 Ft2 |
|
Type
|
House |
|
Utility Water
|
Drilled Well |
Parking
Land
|
Acreage
|
No |
|
Sewer
|
Septic System |
|
Size Irregular
|
427.7 X 388.4 Acre |
|
Size Total Text
|
427.7 X 388.4 Acre |
Rooms
| Level |
Type |
Length |
Width |
Dimensions |
|
Lower Level |
Bedroom 4 |
6.09 m |
3.66 m |
6.09 m x 3.66 m |
|
Lower Level |
Recreational, Games Room |
6.09 m |
7.92 m |
6.09 m x 7.92 m |
|
Main Level |
Foyer |
3.05 m |
2.74 m |
3.05 m x 2.74 m |
|
Main Level |
Bathroom |
2.13 m |
2.13 m |
2.13 m x 2.13 m |
|
Upper Level |
Bathroom |
3.96 m |
1.22 m |
3.96 m x 1.22 m |
|
Upper Level |
Living Room |
3.96 m |
3 m |
3.96 m x 3 m |
|
Upper Level |
Kitchen |
7.01 m |
3.96 m |
7.01 m x 3.96 m |
|
Upper Level |
Dining Room |
1.83 m |
3.96 m |
1.83 m x 3.96 m |
|
Upper Level |
Primary Bedroom |
4.27 m |
2.74 m |
4.27 m x 2.74 m |
|
Upper Level |
Bedroom 2 |
2.74 m |
3.35 m |
2.74 m x 3.35 m |
|
Upper Level |
Bedroom 3 |
2.74 m |
2.79 m |
2.74 m x 2.79 m |
https://www.realtor.ca/real-estate/28201658/104-lady-slipper-way-ottawa-9105-huntley-ward-south-west





































