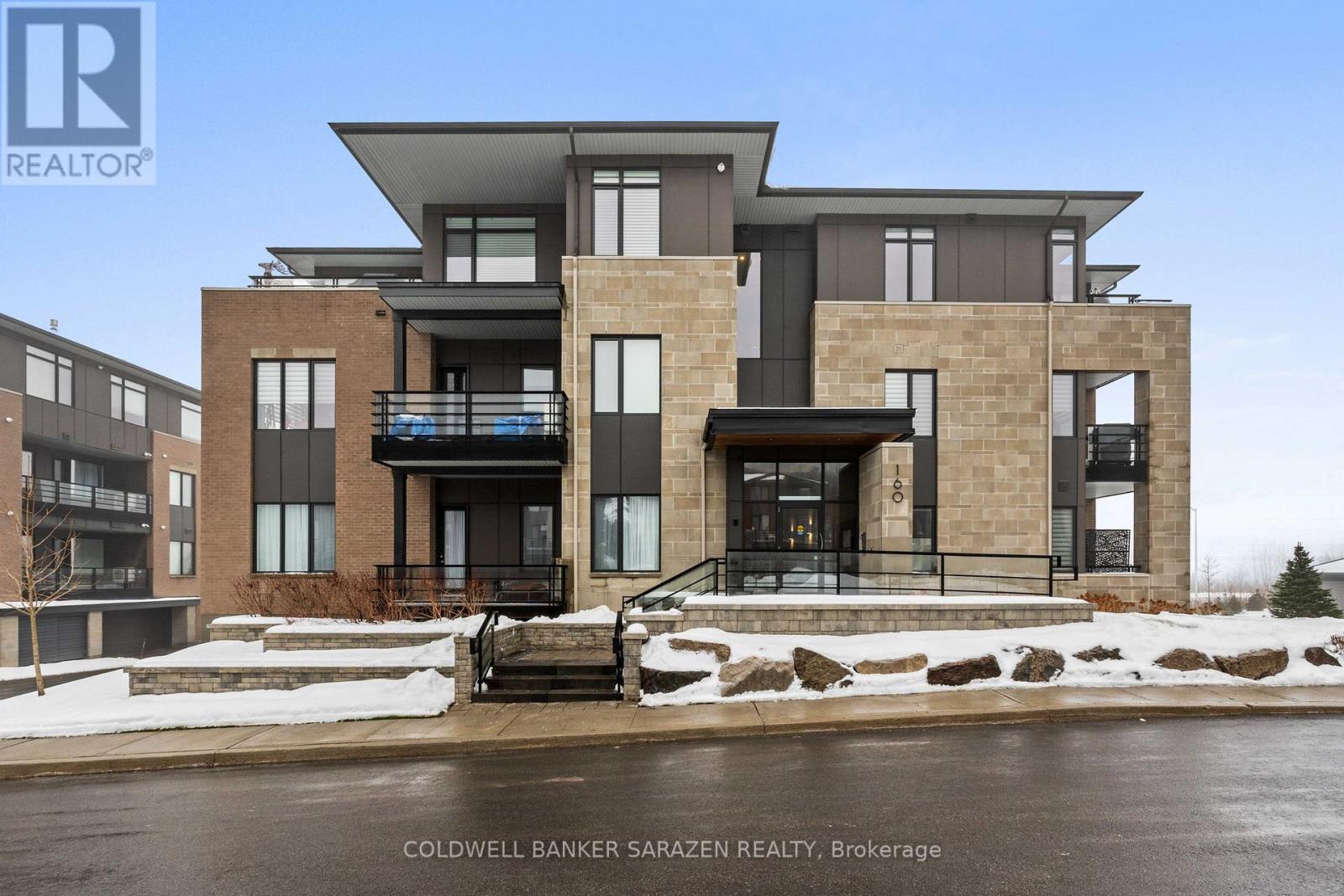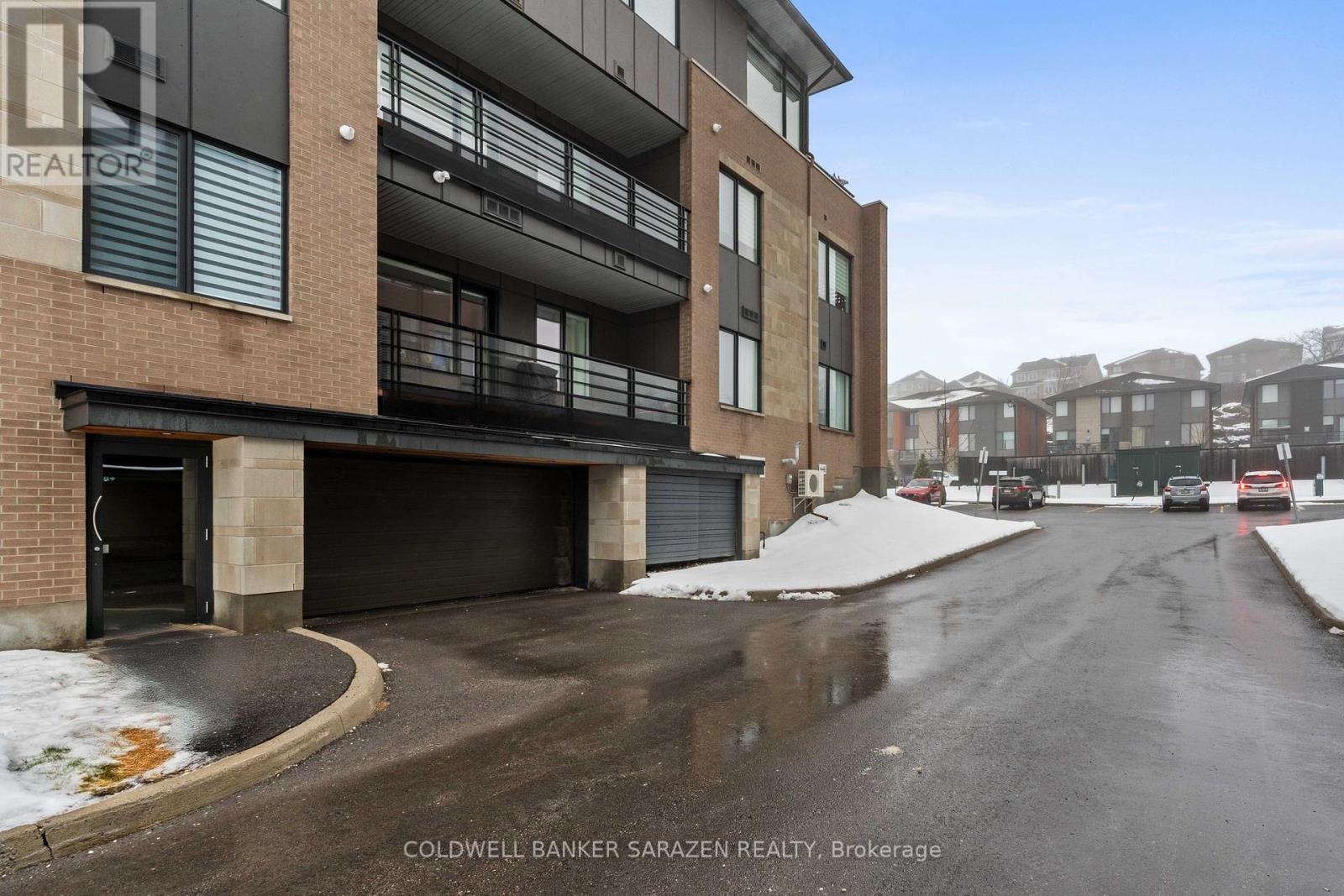2 Bedroom
2 Bathroom
1,000 - 1,199 ft2
Central Air Conditioning
Forced Air
$570,000Maintenance, Insurance, Common Area Maintenance
$638.33 Monthly
Discover the contemporary urban living in Kanata's prestigious Heritage Hills neighborhood with this impeccably designed 2-bedroom plus den and 2-bathroom condo. From the moment you step inside, the residence captivates with its harmonious blend of modern aesthetics and functional design, featuring rich hardwood flooring that flows throughout and expansive floor-to-ceiling windows that bathe the interior in natural light. The chef's kitchen boasts a stunning waterfall-edge island with breakfast bar, stainless steel appliances, elegant dark stone countertops, and an abundance of custom cabinetry. The open-concept living area effortlessly transitions to a private terrace, your personal outdoor sanctuary perfect for morning coffee or evening relaxation. The primary suite serves as a peaceful retreat, complete with a walk-in closet and an ensuite bathroom, while the second bedroom offers quiet seclusion at the opposite end of the residence for optimal privacy. The versatile den presents endless possibilities as a home office or creative studio to suit your lifestyle needs. Thoughtful conveniences include in-suite laundry, a secure underground parking space, elevator access, and 24/7 concierge service for complete peace of mind. Beyond your doorstep, enjoy the privilege of residing in one of Kanata's most sought-after locations, with proximity to top-rated schools, lush parks, boutique shopping, and gourmet dining options, plus effortless access to Highway 417 and major transit routes for seamless commuting. (id:39840)
Property Details
|
MLS® Number
|
X12110191 |
|
Property Type
|
Single Family |
|
Community Name
|
9007 - Kanata - Kanata Lakes/Heritage Hills |
|
Community Features
|
Pet Restrictions |
|
Features
|
Balcony, In Suite Laundry |
|
Parking Space Total
|
1 |
Building
|
Bathroom Total
|
2 |
|
Bedrooms Above Ground
|
2 |
|
Bedrooms Total
|
2 |
|
Amenities
|
Storage - Locker |
|
Appliances
|
Blinds, Dishwasher, Dryer, Garage Door Opener, Hood Fan, Microwave, Stove, Washer, Refrigerator |
|
Cooling Type
|
Central Air Conditioning |
|
Exterior Finish
|
Brick Facing, Stone |
|
Heating Fuel
|
Natural Gas |
|
Heating Type
|
Forced Air |
|
Size Interior
|
1,000 - 1,199 Ft2 |
|
Type
|
Apartment |
Parking
Land
Rooms
| Level |
Type |
Length |
Width |
Dimensions |
|
Main Level |
Kitchen |
3.92 m |
3.5 m |
3.92 m x 3.5 m |
|
Main Level |
Living Room |
3.93 m |
3.99 m |
3.93 m x 3.99 m |
|
Main Level |
Office |
2.85 m |
2.76 m |
2.85 m x 2.76 m |
|
Main Level |
Bathroom |
2.54 m |
2.19 m |
2.54 m x 2.19 m |
|
Main Level |
Primary Bedroom |
3.54 m |
4.06 m |
3.54 m x 4.06 m |
|
Main Level |
Bathroom |
1.51 m |
2.59 m |
1.51 m x 2.59 m |
|
Main Level |
Bedroom 2 |
2.85 m |
3.59 m |
2.85 m x 3.59 m |
|
Main Level |
Utility Room |
1.72 m |
1.87 m |
1.72 m x 1.87 m |
https://www.realtor.ca/real-estate/28229166/104-160-boundstone-way-ottawa-9007-kanata-kanata-lakesheritage-hills






































