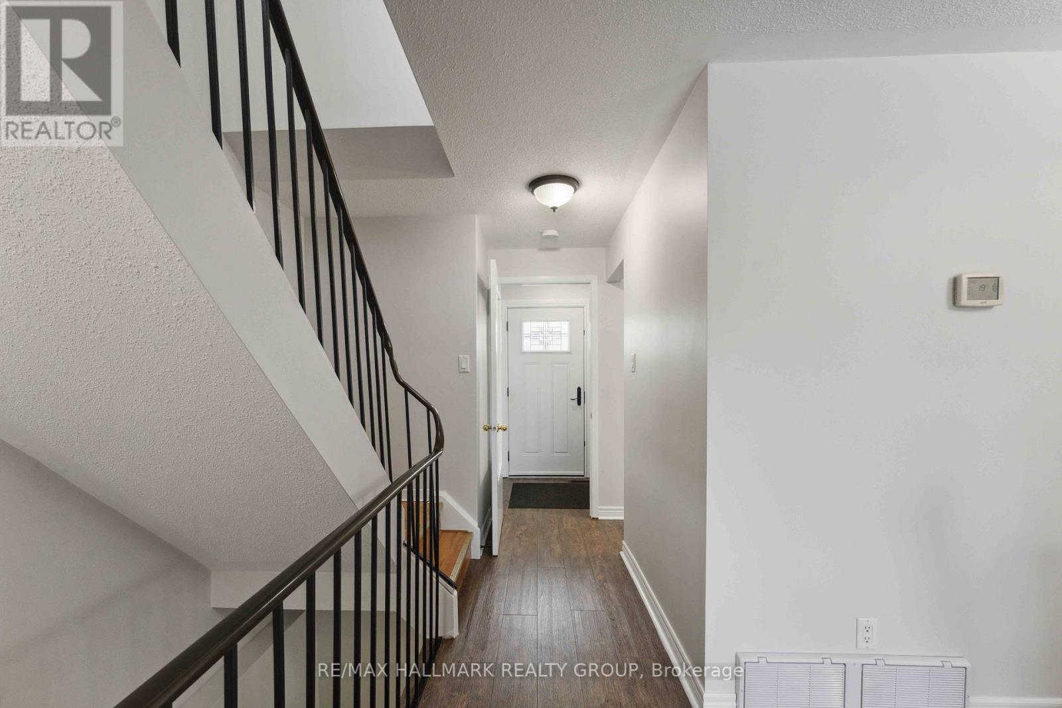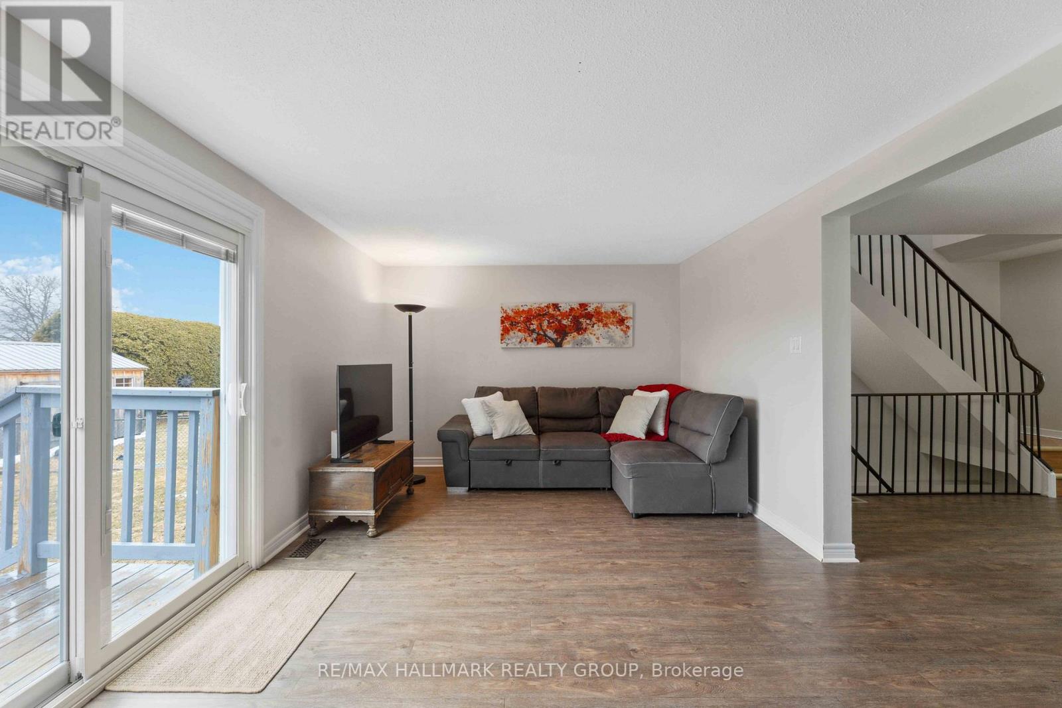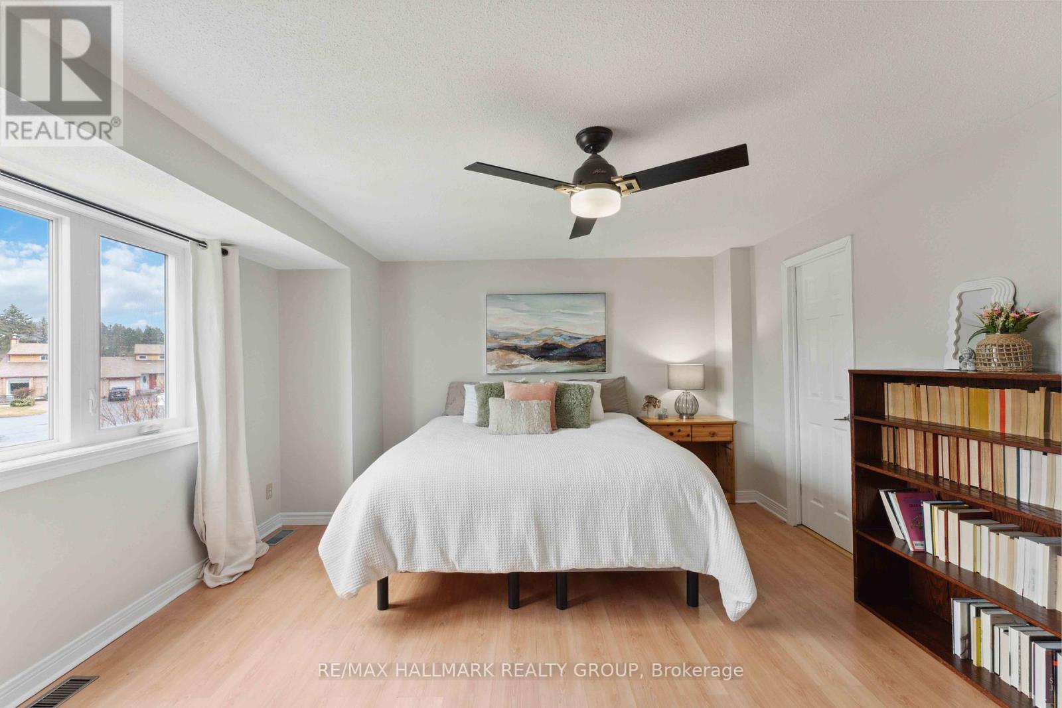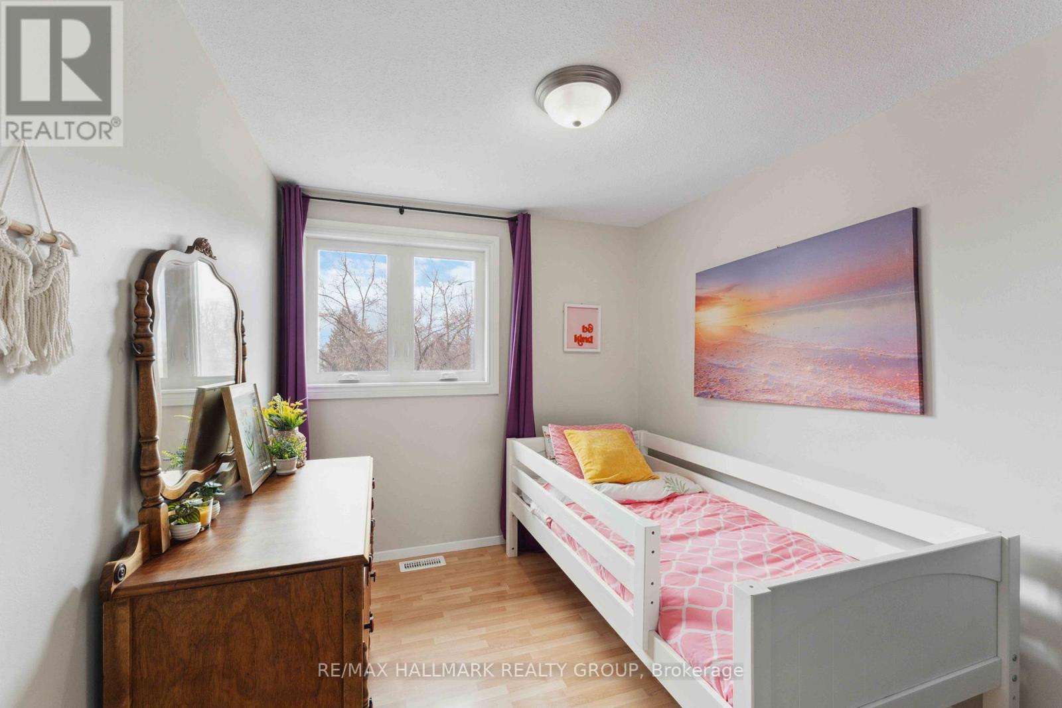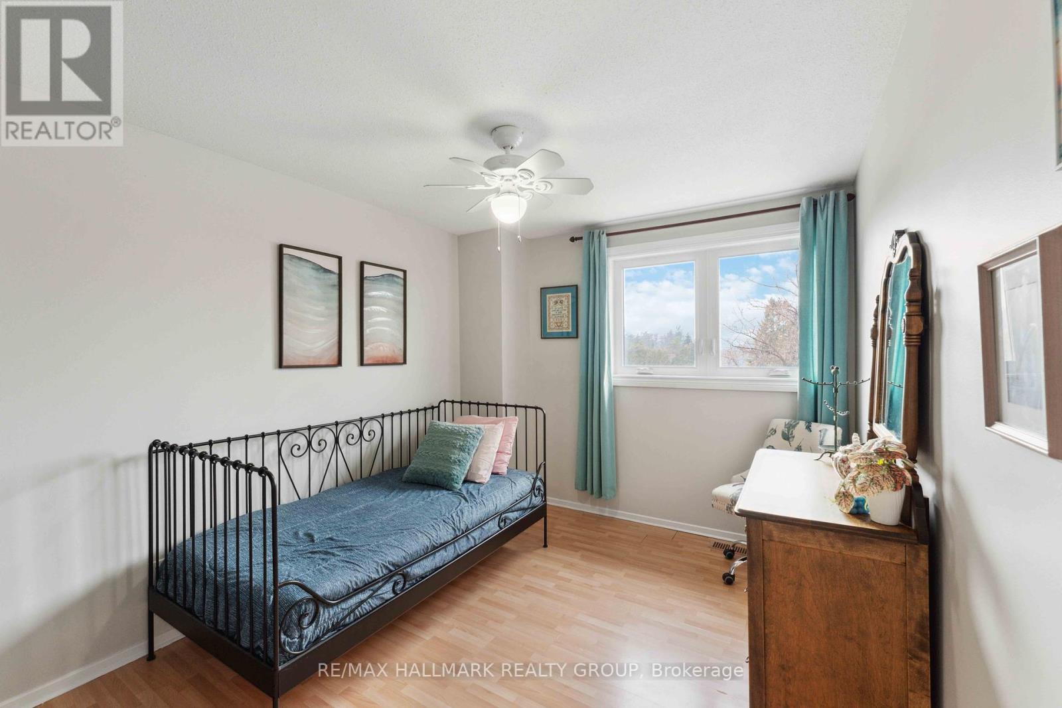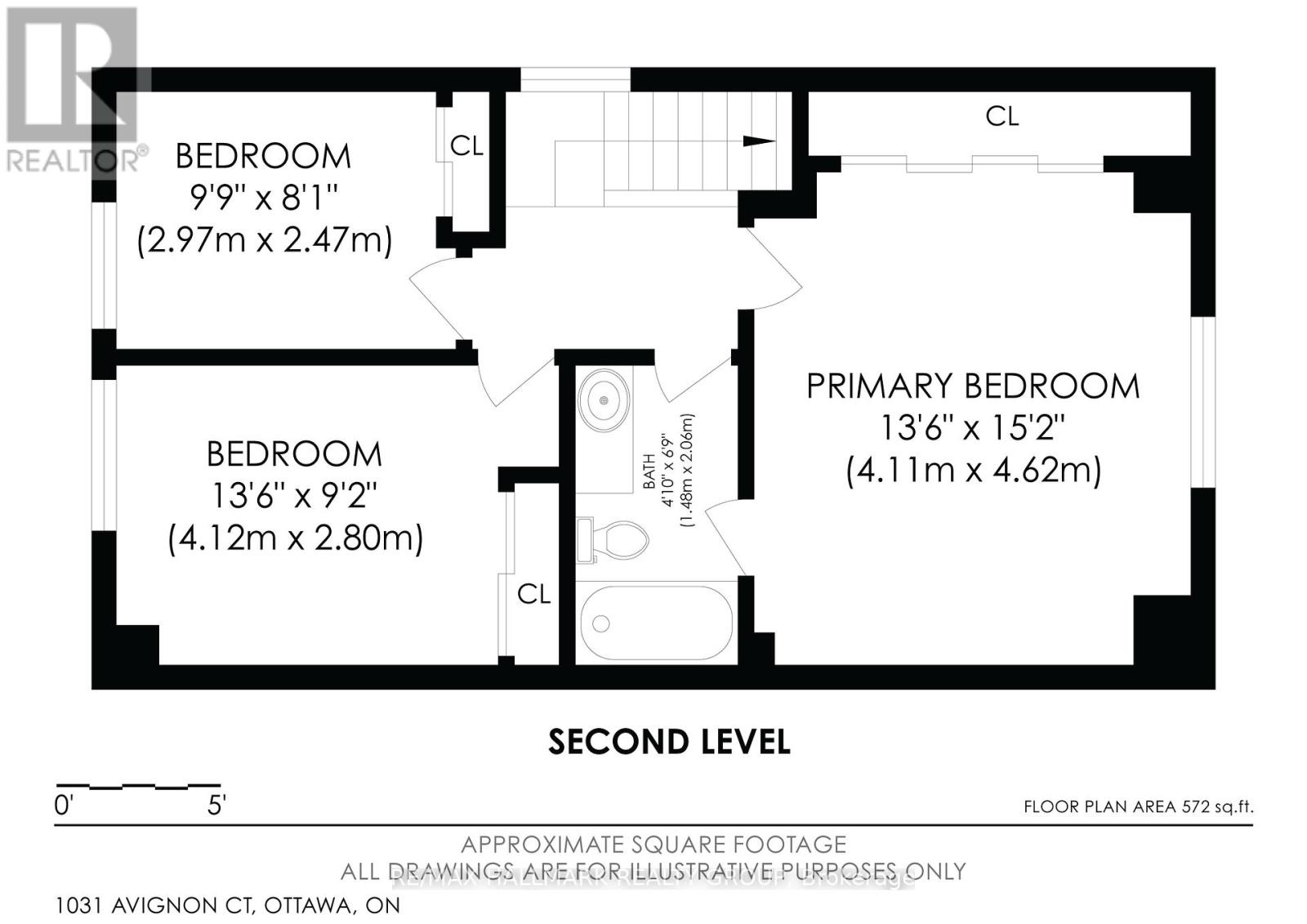3 Bedroom
3 Bathroom
1,100 - 1,500 ft2
Fireplace
Central Air Conditioning
Forced Air
$587,500
Welcome to 1031 Avignon Court! Freehold townhouse (attached by garage only!) with no rear neighbors, has been freshly painted from top to bottom and is ready for its new owner. Bright and practical kitchen offers tons of countertop space, storage and a big window overlooking the front yard. Large dining and family room has vinyl flooring, wood fireplace and patio door leading to the spacious yard with storage shed. Second level offers 3 generously sized bedrooms. Primary with wall to to wall mirrored closet doors, cheater ensuite and 2 secondary bedrooms located at the back of the home. Lower level is perfect for movie nights, home gym or office. Laundry, 2pc bathroom and tons of storage space complete the basement. Walk to the Ottawa River nature trails, located close to shopping, groceries, transit, parks and so much more. (id:39840)
Property Details
|
MLS® Number
|
X12079235 |
|
Property Type
|
Single Family |
|
Community Name
|
2003 - Orleans Wood |
|
Features
|
Carpet Free |
|
Parking Space Total
|
3 |
Building
|
Bathroom Total
|
3 |
|
Bedrooms Above Ground
|
3 |
|
Bedrooms Total
|
3 |
|
Age
|
31 To 50 Years |
|
Amenities
|
Fireplace(s) |
|
Appliances
|
Dishwasher, Dryer, Garage Door Opener, Hood Fan, Stove, Washer, Refrigerator |
|
Basement Development
|
Finished |
|
Basement Type
|
N/a (finished) |
|
Construction Style Attachment
|
Attached |
|
Cooling Type
|
Central Air Conditioning |
|
Exterior Finish
|
Brick, Vinyl Siding |
|
Fireplace Present
|
Yes |
|
Fireplace Total
|
1 |
|
Foundation Type
|
Poured Concrete |
|
Half Bath Total
|
2 |
|
Heating Fuel
|
Natural Gas |
|
Heating Type
|
Forced Air |
|
Stories Total
|
2 |
|
Size Interior
|
1,100 - 1,500 Ft2 |
|
Type
|
Row / Townhouse |
|
Utility Water
|
Municipal Water |
Parking
Land
|
Acreage
|
No |
|
Sewer
|
Sanitary Sewer |
|
Size Depth
|
112 Ft |
|
Size Frontage
|
30 Ft ,7 In |
|
Size Irregular
|
30.6 X 112 Ft |
|
Size Total Text
|
30.6 X 112 Ft |
Rooms
| Level |
Type |
Length |
Width |
Dimensions |
|
Second Level |
Primary Bedroom |
4.11 m |
4.62 m |
4.11 m x 4.62 m |
|
Second Level |
Bedroom 2 |
2.97 m |
2.47 m |
2.97 m x 2.47 m |
|
Second Level |
Bedroom 3 |
4.12 m |
2.8 m |
4.12 m x 2.8 m |
|
Second Level |
Bathroom |
1.48 m |
2.06 m |
1.48 m x 2.06 m |
|
Basement |
Laundry Room |
2.44 m |
2.77 m |
2.44 m x 2.77 m |
|
Basement |
Utility Room |
2.3 m |
2.54 m |
2.3 m x 2.54 m |
|
Basement |
Bathroom |
1.2 m |
1.66 m |
1.2 m x 1.66 m |
|
Basement |
Recreational, Games Room |
5.54 m |
5.09 m |
5.54 m x 5.09 m |
|
Main Level |
Living Room |
3.62 m |
5.62 m |
3.62 m x 5.62 m |
|
Main Level |
Dining Room |
2.31 m |
4.54 m |
2.31 m x 4.54 m |
|
Main Level |
Kitchen |
3.92 m |
2.23 m |
3.92 m x 2.23 m |
|
Main Level |
Foyer |
1.38 m |
1.98 m |
1.38 m x 1.98 m |
|
Main Level |
Bathroom |
2.24 m |
0.97 m |
2.24 m x 0.97 m |
https://www.realtor.ca/real-estate/28160042/1031-avignon-court-ottawa-2003-orleans-wood





