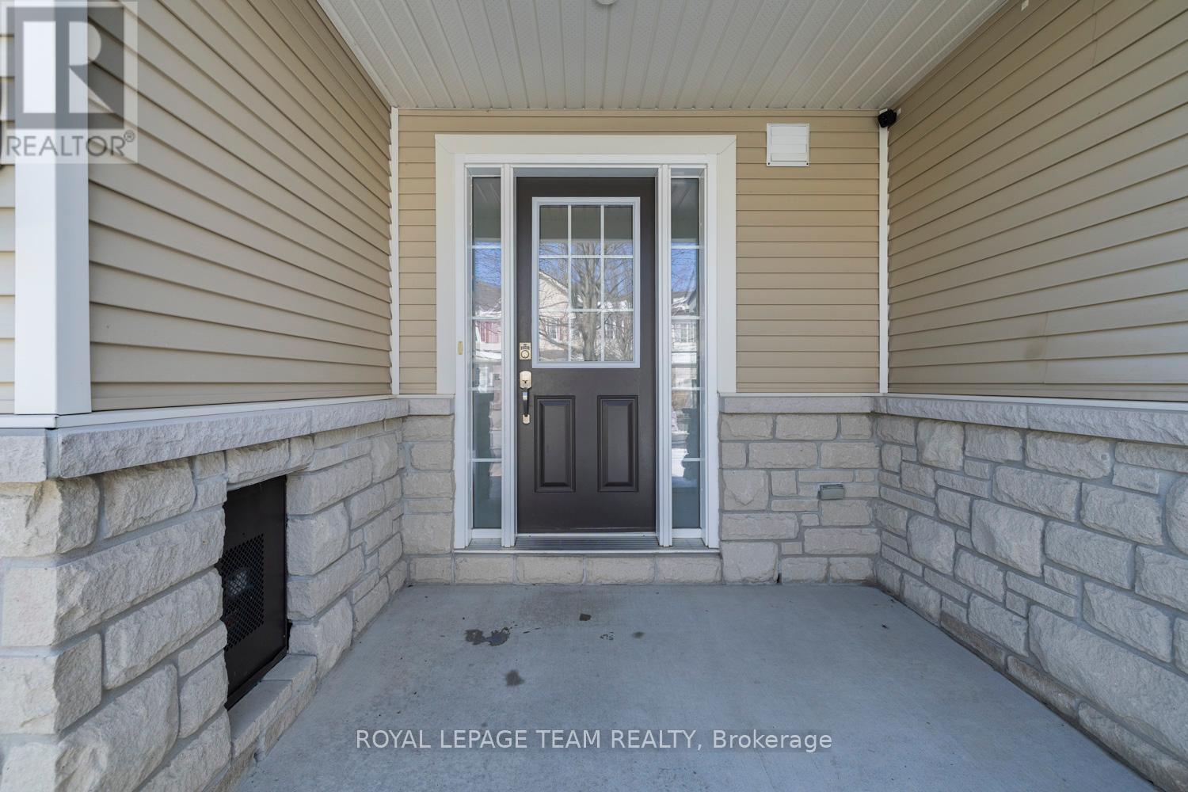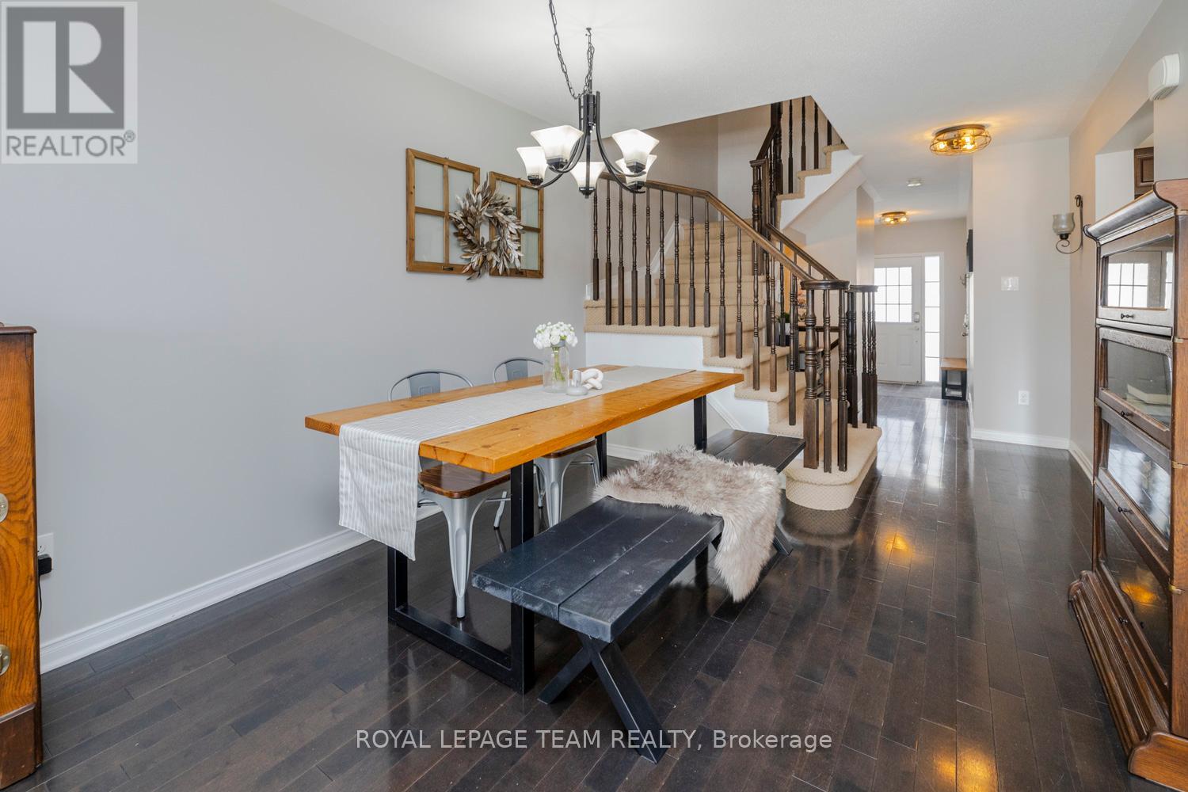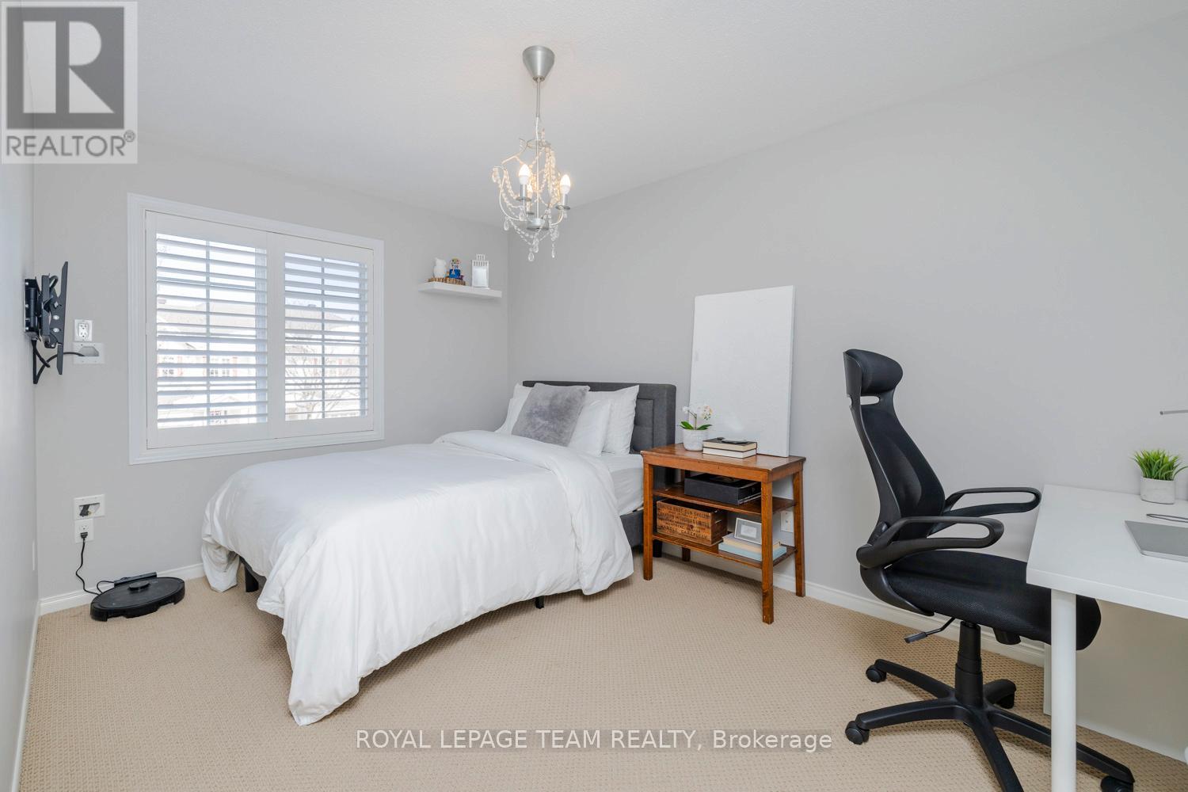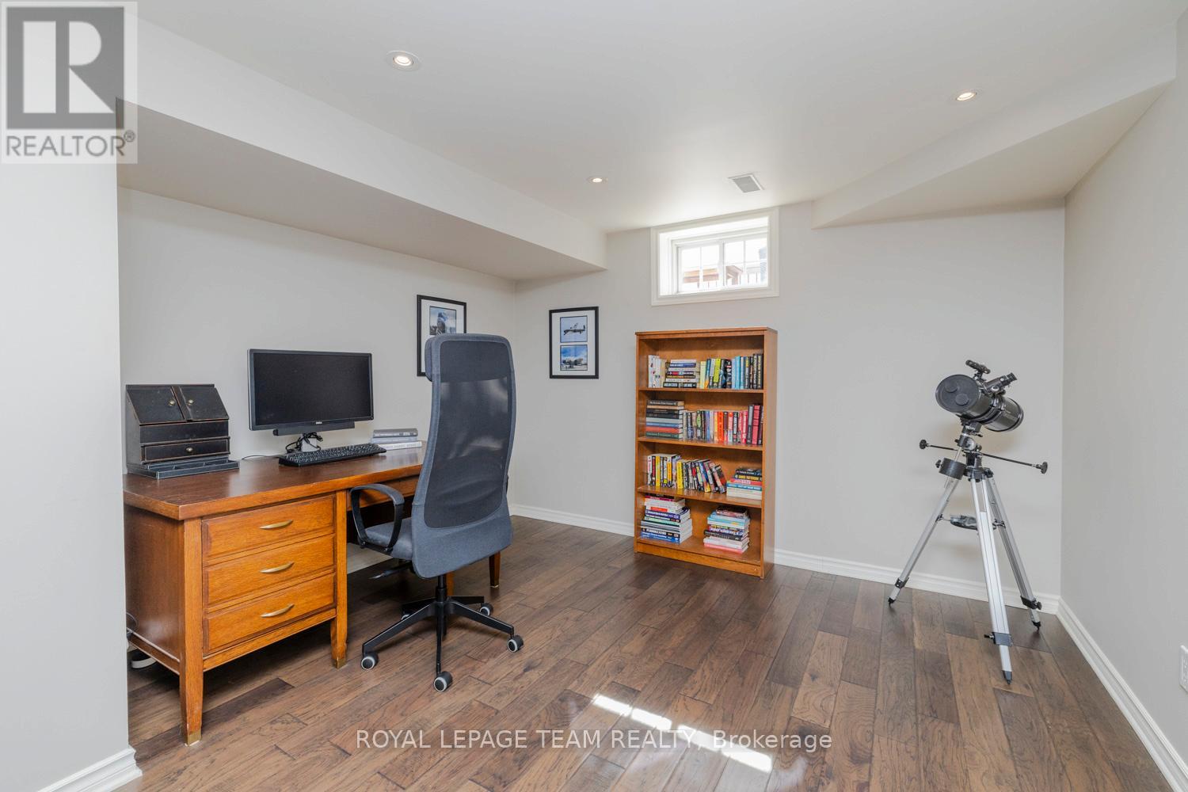103 Cedardown Private Ottawa, Ontario K2J 0W2
$649,900Maintenance, Parcel of Tied Land
$82 Monthly
Maintenance, Parcel of Tied Land
$82 MonthlyThis is a fantastic opportunity to live in a beautifully upgraded townhome nestled in the prestigious golf course community of Stonebridge, located on a peaceful cul-de-sac. Quality built by Monarch, this home boasts warm hardwood flooring and a stunning quartz kitchen counter with classic subway tile. Stainless steel appliances are included, offering both style and functionality. The second level features an oversized Primary bedroom with a generously sized ensuite complete with a shower and deep soaker tub. Additionally, there are two well-proportioned bedrooms, and a spacious family bath. The lower level is perfect for relaxing or entertaining, with a spacious rec room, ample storage, laundry room, and an additional powder room. Step outside onto the large deck, just off the kitchen, complete with an electric awning and a fully fenced rear yard with Southwest exposure, ideal for outdoor enjoyment. The association fee covers road maintenance, snow removal, and the reserve fund. Enjoy easy access to a round of golf, transit, and parks. The area features scenic walking trails along the Jock River, the Minto Rec Center, schools, shopping, eateries, and a nearby movie theater. Minutes from major highways and a short commute to downtown, this is a home that combines convenience and comfort. Roof shingles (2019), Refrigerator (2018), Induction Stove (2018), Bosch Dishwasher (2018) (id:39840)
Open House
This property has open houses!
2:00 pm
Ends at:4:00 pm
Property Details
| MLS® Number | X12078411 |
| Property Type | Single Family |
| Community Name | 7708 - Barrhaven - Stonebridge |
| Features | Irregular Lot Size |
| Parking Space Total | 3 |
Building
| Bathroom Total | 4 |
| Bedrooms Above Ground | 3 |
| Bedrooms Total | 3 |
| Appliances | Garage Door Opener Remote(s), Central Vacuum, Dishwasher, Dryer, Hood Fan, Stove, Washer, Refrigerator |
| Basement Development | Finished |
| Basement Type | Full (finished) |
| Construction Style Attachment | Attached |
| Cooling Type | Central Air Conditioning |
| Exterior Finish | Vinyl Siding, Stone |
| Foundation Type | Poured Concrete |
| Half Bath Total | 2 |
| Heating Fuel | Natural Gas |
| Heating Type | Forced Air |
| Stories Total | 2 |
| Size Interior | 1,500 - 2,000 Ft2 |
| Type | Row / Townhouse |
| Utility Water | Municipal Water |
Parking
| Garage |
Land
| Acreage | No |
| Sewer | Sanitary Sewer |
| Size Depth | 124 Ft ,3 In |
| Size Frontage | 19 Ft ,10 In |
| Size Irregular | 19.9 X 124.3 Ft |
| Size Total Text | 19.9 X 124.3 Ft |
Rooms
| Level | Type | Length | Width | Dimensions |
|---|---|---|---|---|
| Second Level | Primary Bedroom | 4.92 m | 3.86 m | 4.92 m x 3.86 m |
| Second Level | Bathroom | 3.65 m | 2.13 m | 3.65 m x 2.13 m |
| Second Level | Bedroom 2 | 4.11 m | 2.84 m | 4.11 m x 2.84 m |
| Second Level | Bedroom 3 | 3.04 m | 1 m | 3.04 m x 1 m |
| Second Level | Bathroom | 2.43 m | 2.13 m | 2.43 m x 2.13 m |
| Lower Level | Recreational, Games Room | 6.95 m | 3.86 m | 6.95 m x 3.86 m |
| Lower Level | Bathroom | 1.65 m | 1.47 m | 1.65 m x 1.47 m |
| Main Level | Foyer | 2.43 m | 1.52 m | 2.43 m x 1.52 m |
| Main Level | Kitchen | 5.94 m | 2.48 m | 5.94 m x 2.48 m |
| Main Level | Dining Room | 3.14 m | 2.81 m | 3.14 m x 2.81 m |
| Main Level | Living Room | 3 m | 3.86 m | 3 m x 3.86 m |
| Main Level | Bathroom | 1.77 m | 1.37 m | 1.77 m x 1.37 m |
https://www.realtor.ca/real-estate/28157899/103-cedardown-private-ottawa-7708-barrhaven-stonebridge
Contact Us
Contact us for more information







































