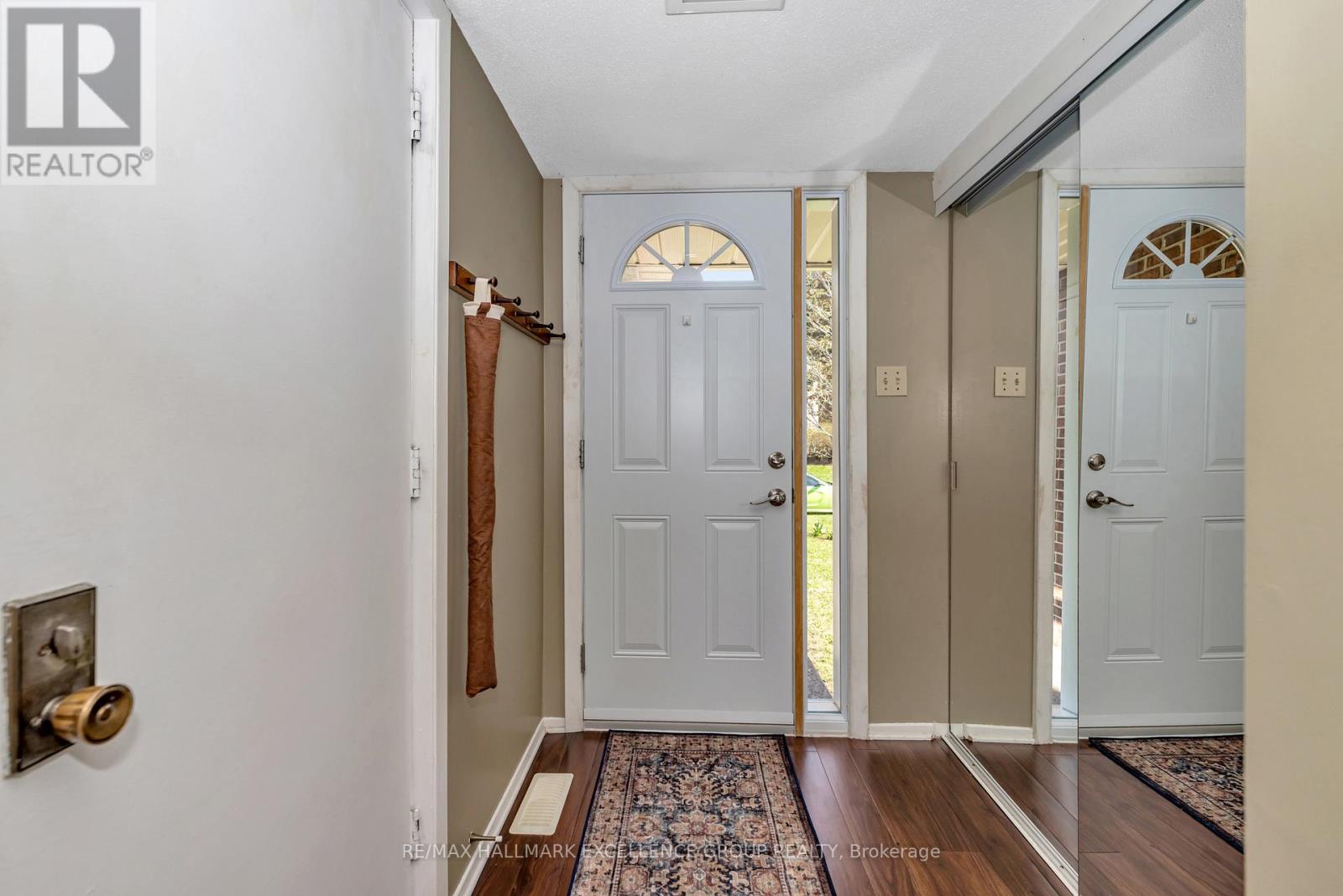102f Valley Stream Drive Ottawa, Ontario K2H 9E1
$439,900Maintenance, Insurance, Water
$567.32 Monthly
Maintenance, Insurance, Water
$567.32 MonthlyIf you are looking for a home with a great location and solid value, this 3 bedroom, 3 bathroom end- unit condominium townhouse with attached garage is worth a look. It features an eat-in kitchen, a formal dining room and a large living room with wood burning fireplace & patio door to the yard. The second floor has a spacious primary bedroom including a 2 pc ensuite & walk-in closet. The 2 additional bedrooms have decent closet space and clean 4 pc bath. The finished basement has a recreation room, laundry area, storage and a workshop/mechanical room. This property offers functional living space and added convenience. Enjoy the benefits of being within walking distance to parks, the Queensway Carleton Hospital and essential services. 24 Hours Irrevocable on all offers. (id:39840)
Property Details
| MLS® Number | X12131899 |
| Property Type | Single Family |
| Community Name | 7601 - Leslie Park |
| Amenities Near By | Park, Public Transit |
| Community Features | Pet Restrictions |
| Equipment Type | Water Heater |
| Features | In Suite Laundry |
| Parking Space Total | 2 |
| Rental Equipment Type | Water Heater |
| Structure | Patio(s) |
Building
| Bathroom Total | 3 |
| Bedrooms Above Ground | 3 |
| Bedrooms Total | 3 |
| Appliances | Garage Door Opener Remote(s), Dishwasher, Dryer, Garage Door Opener, Hood Fan, Stove, Washer, Window Coverings, Refrigerator |
| Basement Type | Full |
| Cooling Type | Central Air Conditioning |
| Exterior Finish | Brick, Vinyl Siding |
| Fireplace Present | Yes |
| Fireplace Total | 1 |
| Foundation Type | Poured Concrete |
| Half Bath Total | 2 |
| Heating Fuel | Natural Gas |
| Heating Type | Forced Air |
| Stories Total | 2 |
| Size Interior | 1,200 - 1,399 Ft2 |
| Type | Row / Townhouse |
Parking
| Attached Garage | |
| Garage |
Land
| Acreage | No |
| Land Amenities | Park, Public Transit |
| Zoning Description | Residential Condominium |
Rooms
| Level | Type | Length | Width | Dimensions |
|---|---|---|---|---|
| Second Level | Primary Bedroom | 4.32 m | 3.48 m | 4.32 m x 3.48 m |
| Second Level | Bedroom 2 | 4.27 m | 2.61 m | 4.27 m x 2.61 m |
| Second Level | Bedroom 3 | 3.17 m | 2.63 m | 3.17 m x 2.63 m |
| Basement | Recreational, Games Room | 5.35 m | 2.48 m | 5.35 m x 2.48 m |
| Basement | Laundry Room | 2.89 m | 1.81 m | 2.89 m x 1.81 m |
| Basement | Workshop | 4.9 m | 3.05 m | 4.9 m x 3.05 m |
| Main Level | Foyer | 2.4 m | 1.58 m | 2.4 m x 1.58 m |
| Main Level | Living Room | 5.32 m | 3.13 m | 5.32 m x 3.13 m |
| Main Level | Dining Room | 3.96 m | 2.98 m | 3.96 m x 2.98 m |
| Main Level | Kitchen | 3.42 m | 2.32 m | 3.42 m x 2.32 m |
https://www.realtor.ca/real-estate/28276350/102f-valley-stream-drive-ottawa-7601-leslie-park
Contact Us
Contact us for more information









































