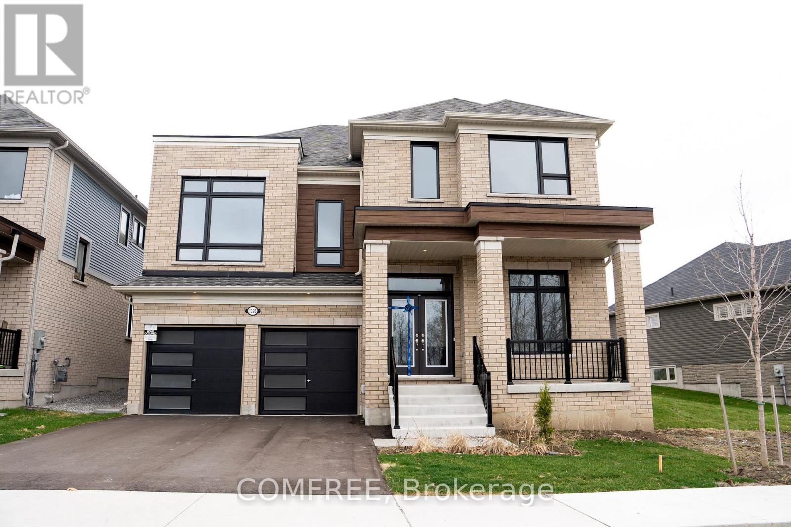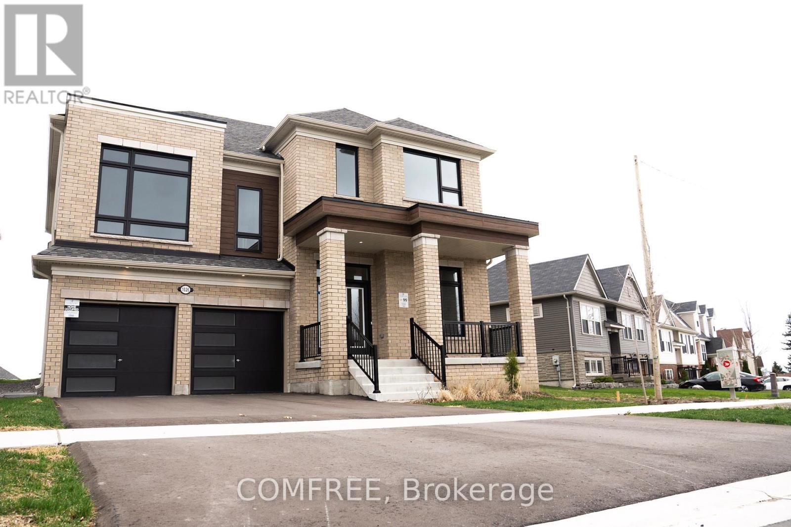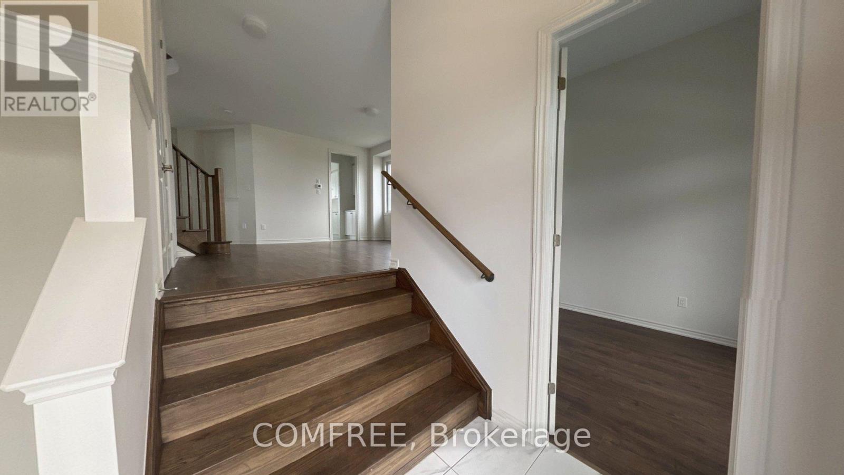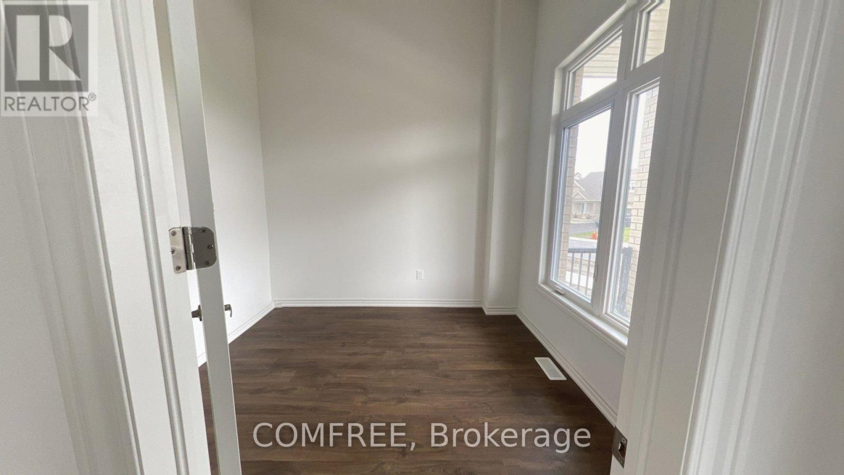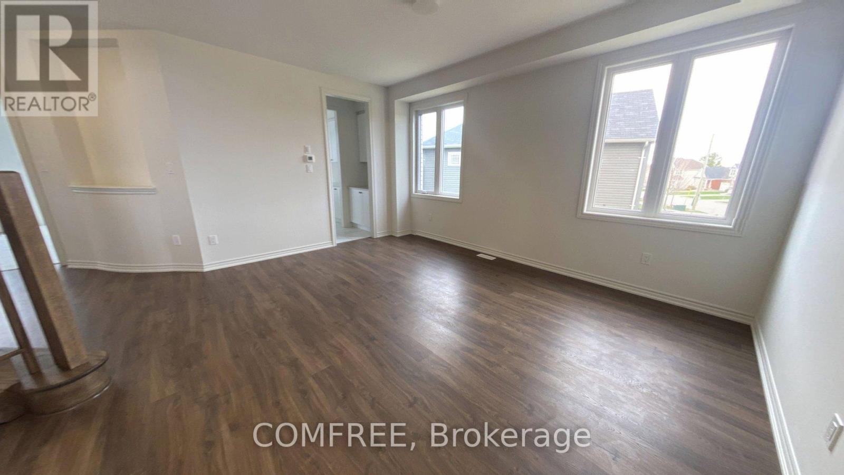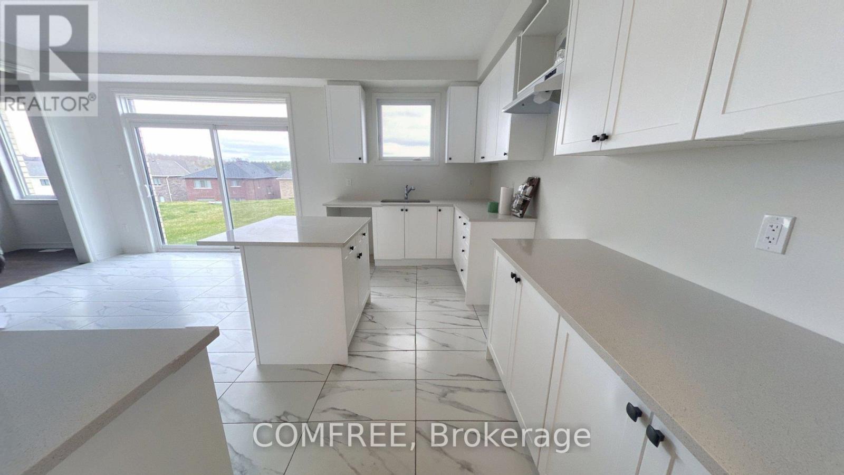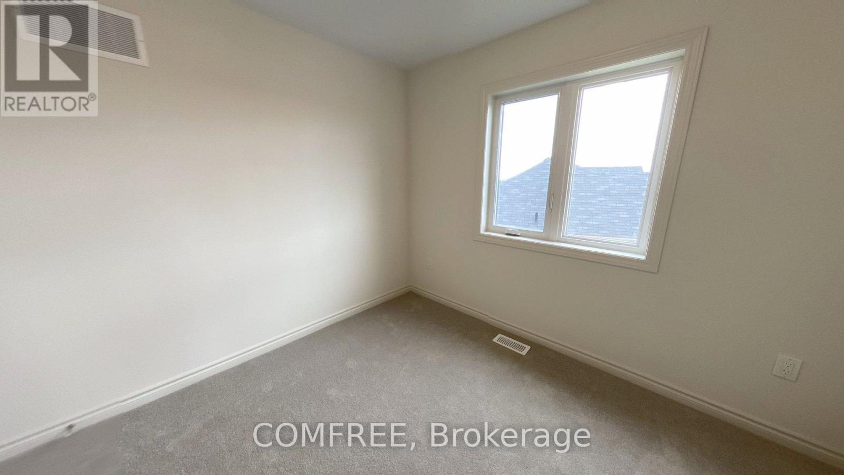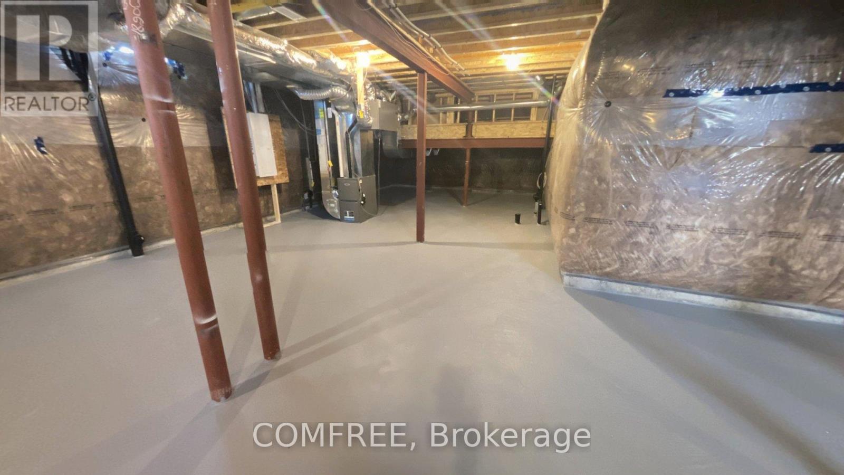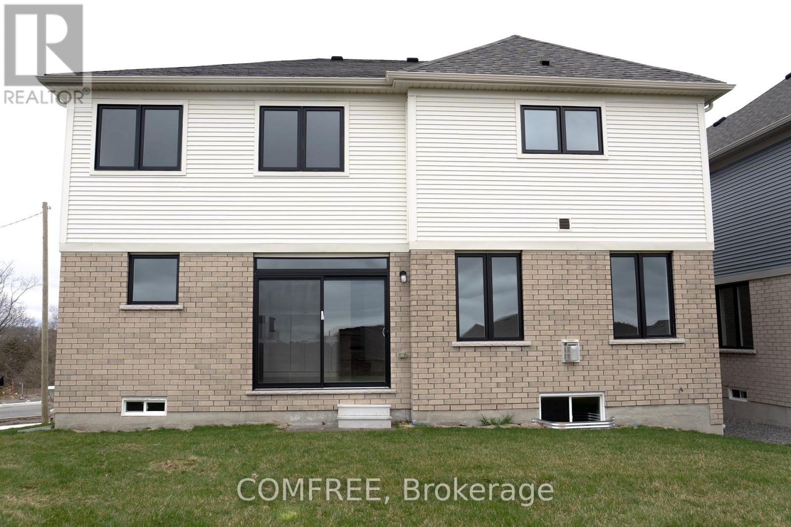4 Bedroom
4 Bathroom
3,000 - 3,500 ft2
Fireplace
Central Air Conditioning
Forced Air
$1,095,000
**Brand New, Never Lived-In, Detached Home | Over 3,000 Sqft | Premium Lot** Welcome to this elegant and expansive 4+1 bedroom, 3.5 bathroom detached home, beautifully situated on a premium north-facing lot (84ft x 111ft) atop a hill. Enjoy abundant natural sunlight, enhanced privacy from rear neighbors, and captivating views. Main Floor Highlights: Bright and airy Living Room with soaring open-to-above ceiling. Formal Dining Room with a dedicated Servery. Upgraded Kitchen with Breakfast Area, ideal for family gatherings Cozy yet spacious Family Room perfect for relaxing Private Den with high ceilings perfect for a home office Architectural touches such as Plant Ledge and Art Niche. Second Floor:4 generously sized Bedrooms and 3 Bathrooms, including a luxurious Primary Suite. Convenient Second-Floor Laundry Room. Basement: 9ft ceiling height Rough-in for a 3-piece bathroom Large window for natural light Ideal for customization and future living space. This home offers both timeless elegance and practical comfort perfect for families seeking space, privacy, and luxury. (id:39840)
Property Details
|
MLS® Number
|
X12111321 |
|
Property Type
|
Single Family |
|
Community Name
|
Cobourg |
|
Amenities Near By
|
Beach, Hospital, Marina, Park, Schools |
|
Parking Space Total
|
6 |
Building
|
Bathroom Total
|
4 |
|
Bedrooms Above Ground
|
4 |
|
Bedrooms Total
|
4 |
|
Appliances
|
Water Heater - Tankless, Hood Fan |
|
Basement Development
|
Unfinished |
|
Basement Type
|
N/a (unfinished) |
|
Construction Style Attachment
|
Detached |
|
Cooling Type
|
Central Air Conditioning |
|
Exterior Finish
|
Brick, Vinyl Siding |
|
Fireplace Present
|
Yes |
|
Fireplace Total
|
1 |
|
Foundation Type
|
Concrete |
|
Half Bath Total
|
1 |
|
Heating Fuel
|
Natural Gas |
|
Heating Type
|
Forced Air |
|
Stories Total
|
2 |
|
Size Interior
|
3,000 - 3,500 Ft2 |
|
Type
|
House |
|
Utility Water
|
Municipal Water |
Parking
Land
|
Acreage
|
No |
|
Land Amenities
|
Beach, Hospital, Marina, Park, Schools |
|
Sewer
|
Sanitary Sewer |
|
Size Depth
|
111 Ft |
|
Size Frontage
|
83 Ft ,10 In |
|
Size Irregular
|
83.9 X 111 Ft |
|
Size Total Text
|
83.9 X 111 Ft |
|
Surface Water
|
Lake/pond |
Rooms
| Level |
Type |
Length |
Width |
Dimensions |
|
Second Level |
Bedroom |
5.18 m |
4.39 m |
5.18 m x 4.39 m |
|
Second Level |
Bedroom 2 |
3.96 m |
3.5 m |
3.96 m x 3.5 m |
|
Second Level |
Bedroom 3 |
3.29 m |
3.05 m |
3.29 m x 3.05 m |
|
Second Level |
Bedroom 4 |
3.66 m |
3.35 m |
3.66 m x 3.35 m |
https://www.realtor.ca/real-estate/28231720/1026-denton-drive-cobourg-cobourg


