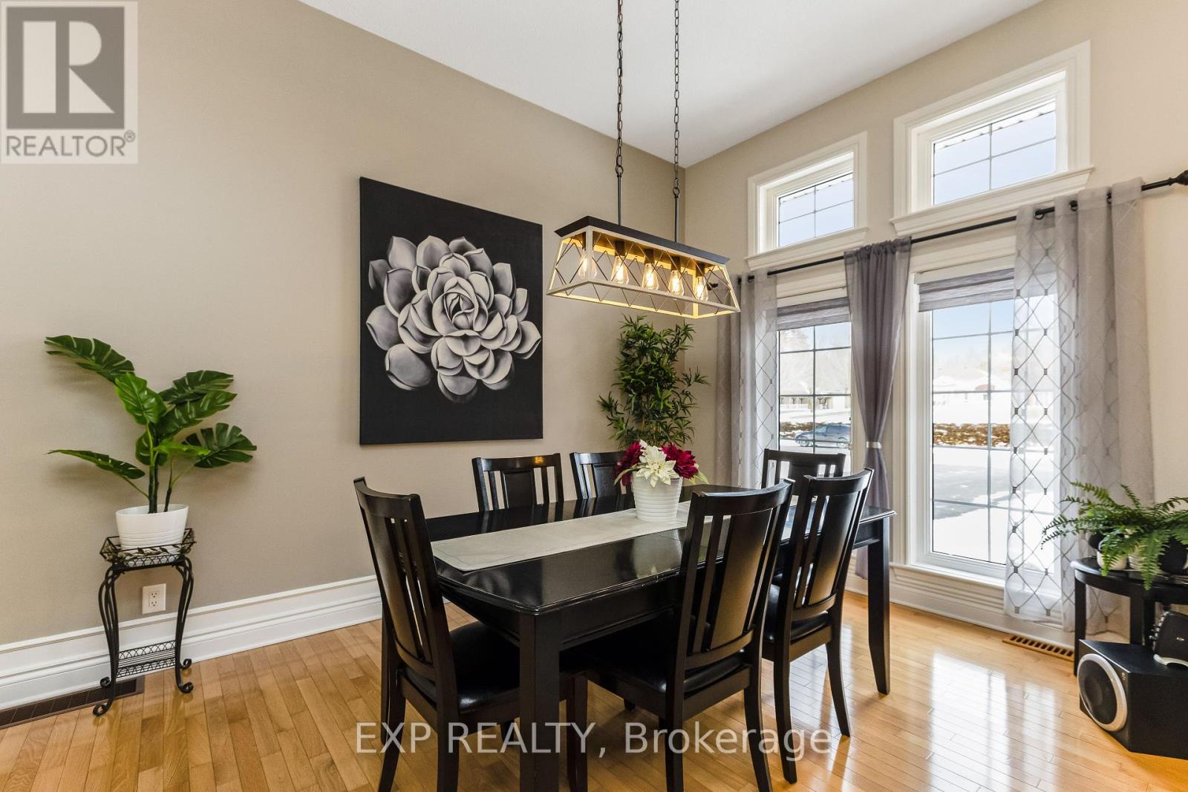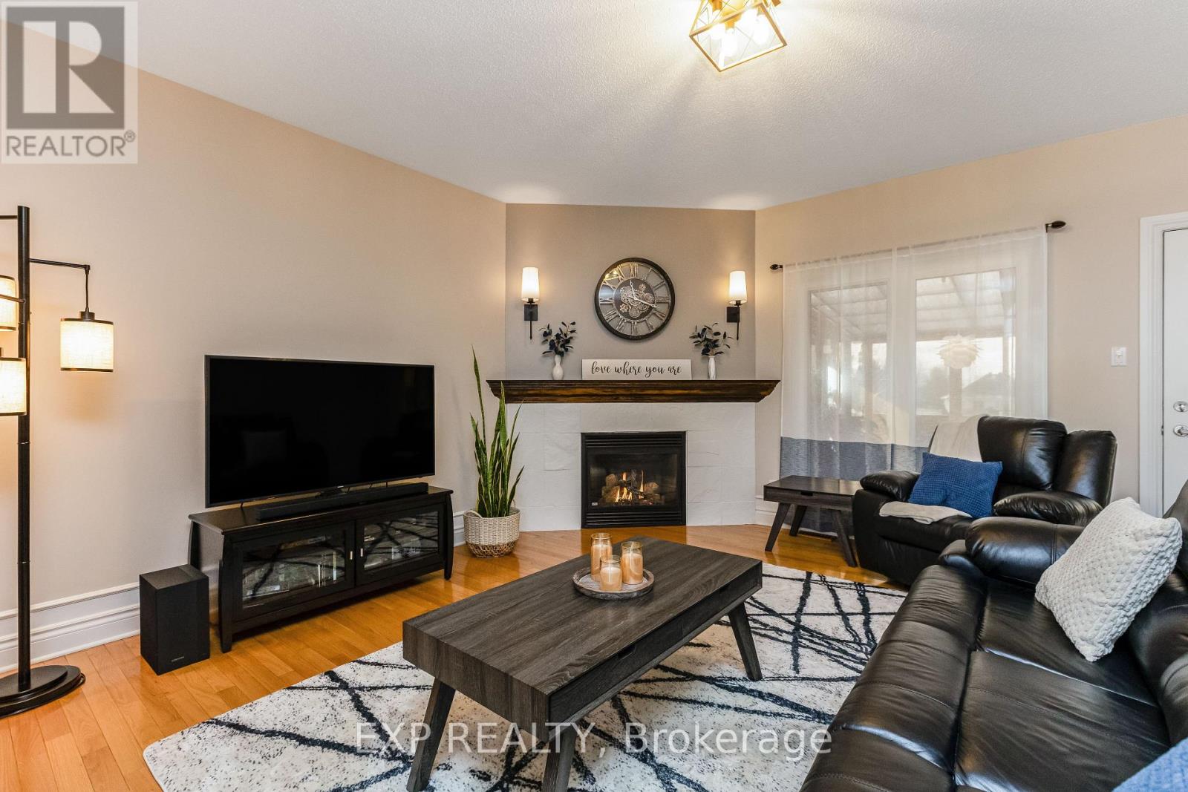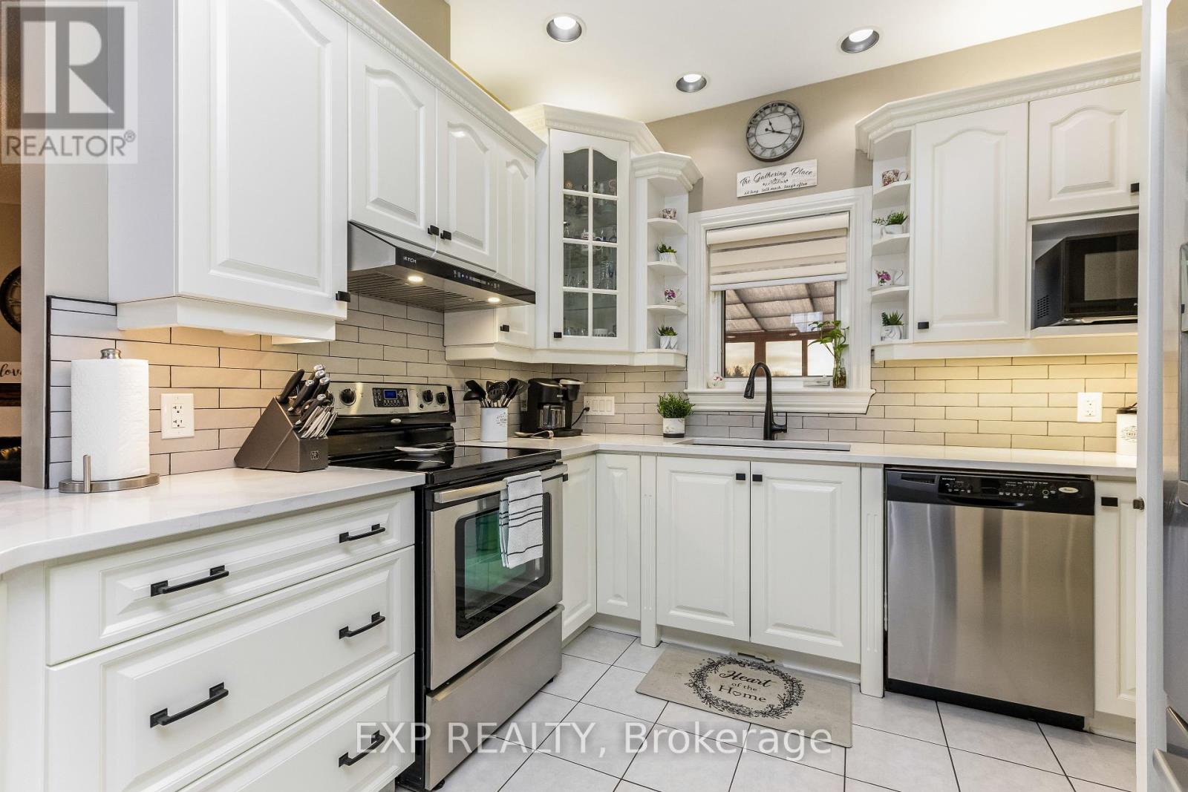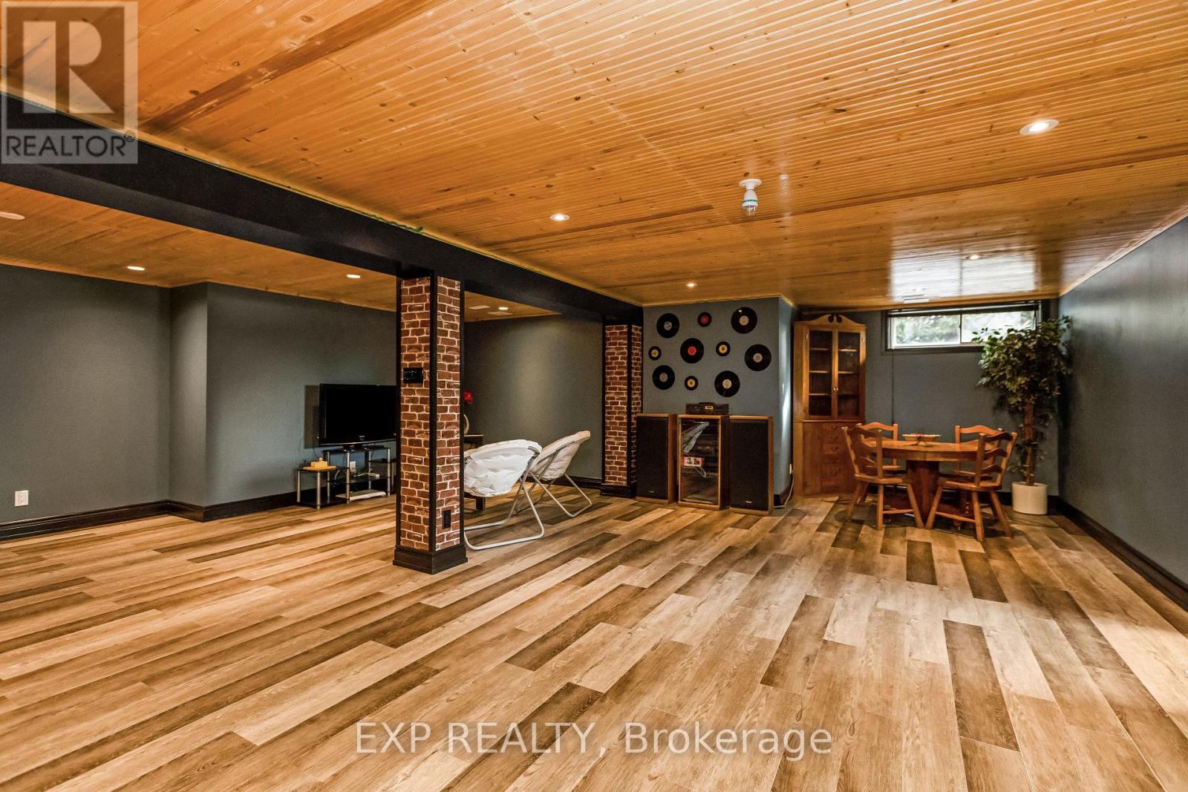3 Bedroom
3 Bathroom
Bungalow
Fireplace
Central Air Conditioning
Forced Air
$749,900
OPEN HOUSE SUNDAY JANUARY 19 2-4 PM! Nestled on an oversized lot in the serene community of Bourget, this charming single-detached home offers both space and style. With ample parking and an oversized heated two-car garage, you'll enjoy plenty of room for vehicles and storage. Inside, high ceilings create a sense of openness. The bright dining area flows seamlessly into the inviting living room, which features a cozy fireplace perfect for relaxing. The kitchen is a chef's dream, with abundant cabinetry, stainless steel appliances, and a wrap around breakfast bar/island that's ideal for casual dining and entertaining. A lovely 3 season sunroom off the living space provides the perfect spot to relax. The primary bedroom is a private retreat, complete with a luxurious 4-piece ensuite boasting 2 walk-in closets. Two additional spacious bedrooms share access to another full bathroom, and a convenient powder room is also on the main floor. The fully finished basement expands your living space with a large rec room featuring a sauna and a den/office perfect for remote work or additional living space. Outside, the expansive rear yard is perfect for outdoor activities and to create your own private oasis. (id:39840)
Open House
This property has open houses!
Starts at:
2:00 pm
Ends at:
4:00 pm
Property Details
|
MLS® Number
|
X11919890 |
|
Property Type
|
Single Family |
|
Community Name
|
607 - Clarence/Rockland Twp |
|
ParkingSpaceTotal
|
8 |
Building
|
BathroomTotal
|
3 |
|
BedroomsAboveGround
|
3 |
|
BedroomsTotal
|
3 |
|
Amenities
|
Fireplace(s) |
|
Appliances
|
Dryer, Refrigerator, Sauna, Stove, Washer |
|
ArchitecturalStyle
|
Bungalow |
|
BasementDevelopment
|
Finished |
|
BasementType
|
Full (finished) |
|
ConstructionStyleAttachment
|
Detached |
|
CoolingType
|
Central Air Conditioning |
|
ExteriorFinish
|
Brick |
|
FireplacePresent
|
Yes |
|
FireplaceTotal
|
1 |
|
FoundationType
|
Poured Concrete |
|
HalfBathTotal
|
1 |
|
HeatingFuel
|
Natural Gas |
|
HeatingType
|
Forced Air |
|
StoriesTotal
|
1 |
|
Type
|
House |
|
UtilityWater
|
Municipal Water |
Parking
Land
|
Acreage
|
No |
|
Sewer
|
Septic System |
|
SizeDepth
|
289 Ft ,6 In |
|
SizeFrontage
|
125 Ft ,3 In |
|
SizeIrregular
|
125.3 X 289.5 Ft |
|
SizeTotalText
|
125.3 X 289.5 Ft |
|
ZoningDescription
|
Residential |
Rooms
| Level |
Type |
Length |
Width |
Dimensions |
|
Lower Level |
Family Room |
8 m |
7.9 m |
8 m x 7.9 m |
|
Lower Level |
Office |
4.6 m |
3.2 m |
4.6 m x 3.2 m |
|
Main Level |
Living Room |
4.9 m |
4.9 m |
4.9 m x 4.9 m |
|
Main Level |
Dining Room |
3.2 m |
3.9 m |
3.2 m x 3.9 m |
|
Main Level |
Kitchen |
3.2 m |
3.1 m |
3.2 m x 3.1 m |
|
Main Level |
Primary Bedroom |
3.6 m |
4.4 m |
3.6 m x 4.4 m |
|
Main Level |
Bathroom |
2.5 m |
4.6 m |
2.5 m x 4.6 m |
|
Main Level |
Other |
1.9 m |
1.5 m |
1.9 m x 1.5 m |
|
Main Level |
Bedroom 2 |
3.3 m |
3.2 m |
3.3 m x 3.2 m |
|
Main Level |
Bedroom 3 |
3.2 m |
3.2 m |
3.2 m x 3.2 m |
|
Main Level |
Bathroom |
1.3 m |
2.5 m |
1.3 m x 2.5 m |
|
Main Level |
Sunroom |
5.4 m |
3.5 m |
5.4 m x 3.5 m |
https://www.realtor.ca/real-estate/27793954/1021-colette-street-clarence-rockland-607-clarencerockland-twp










































