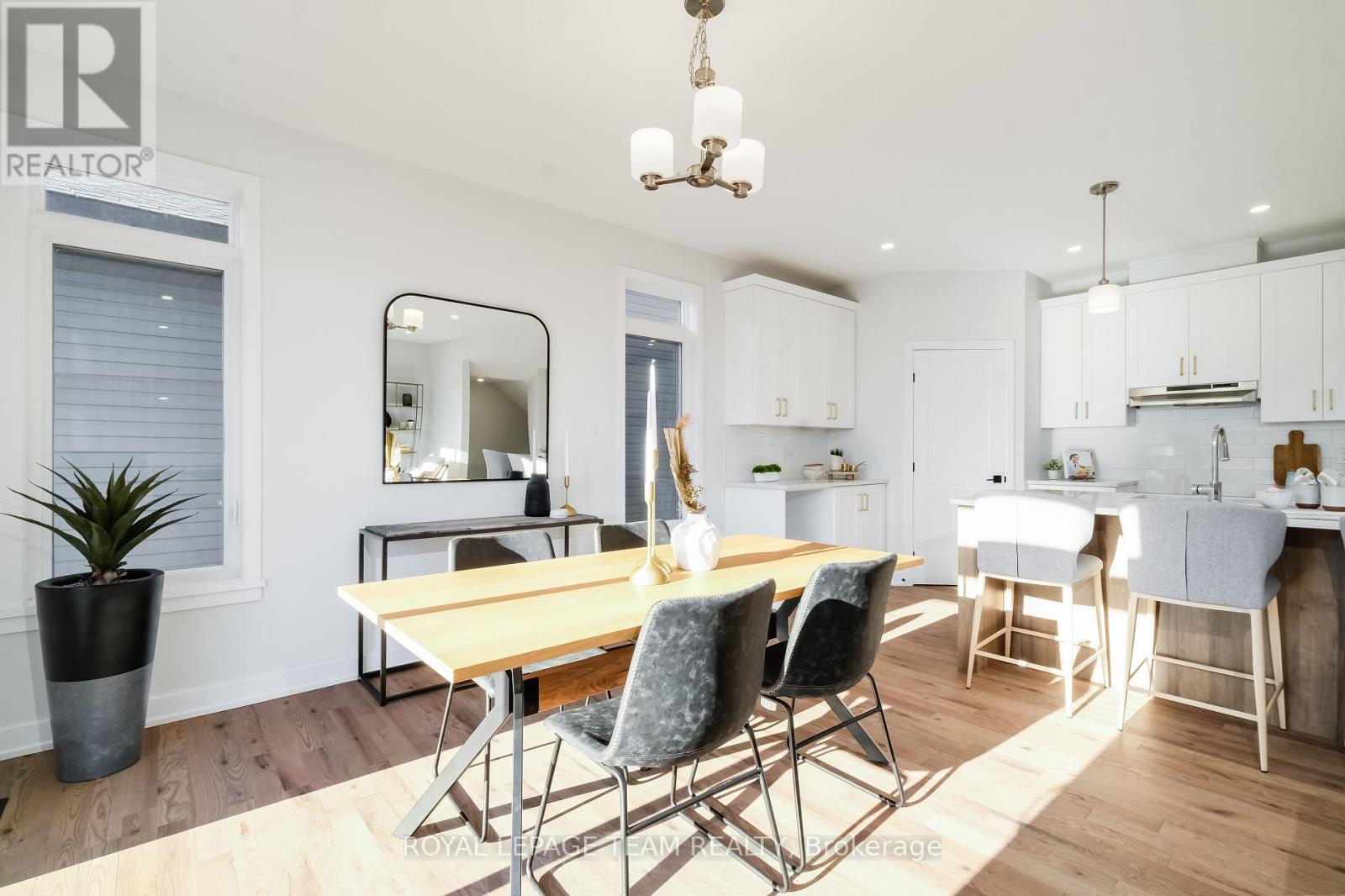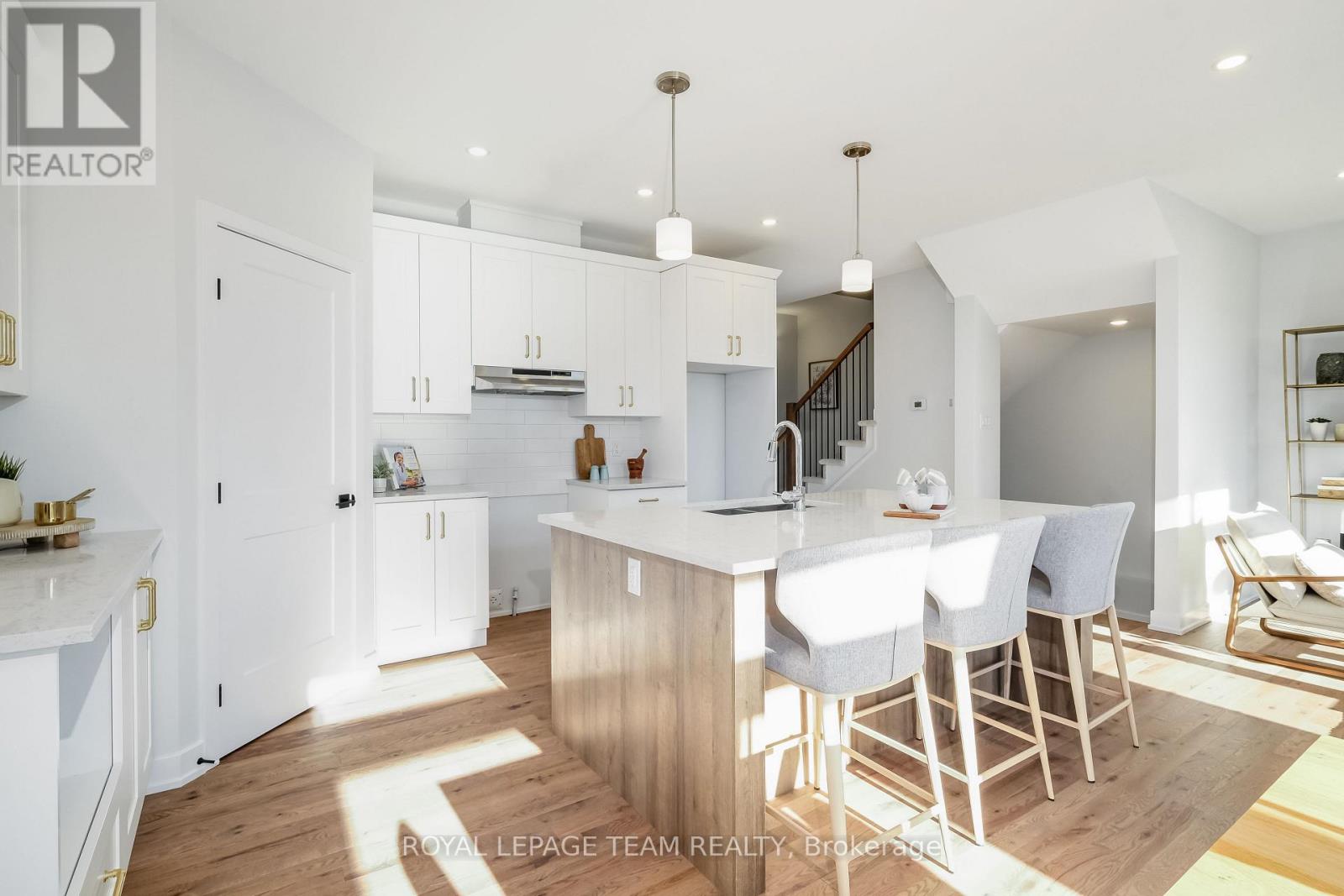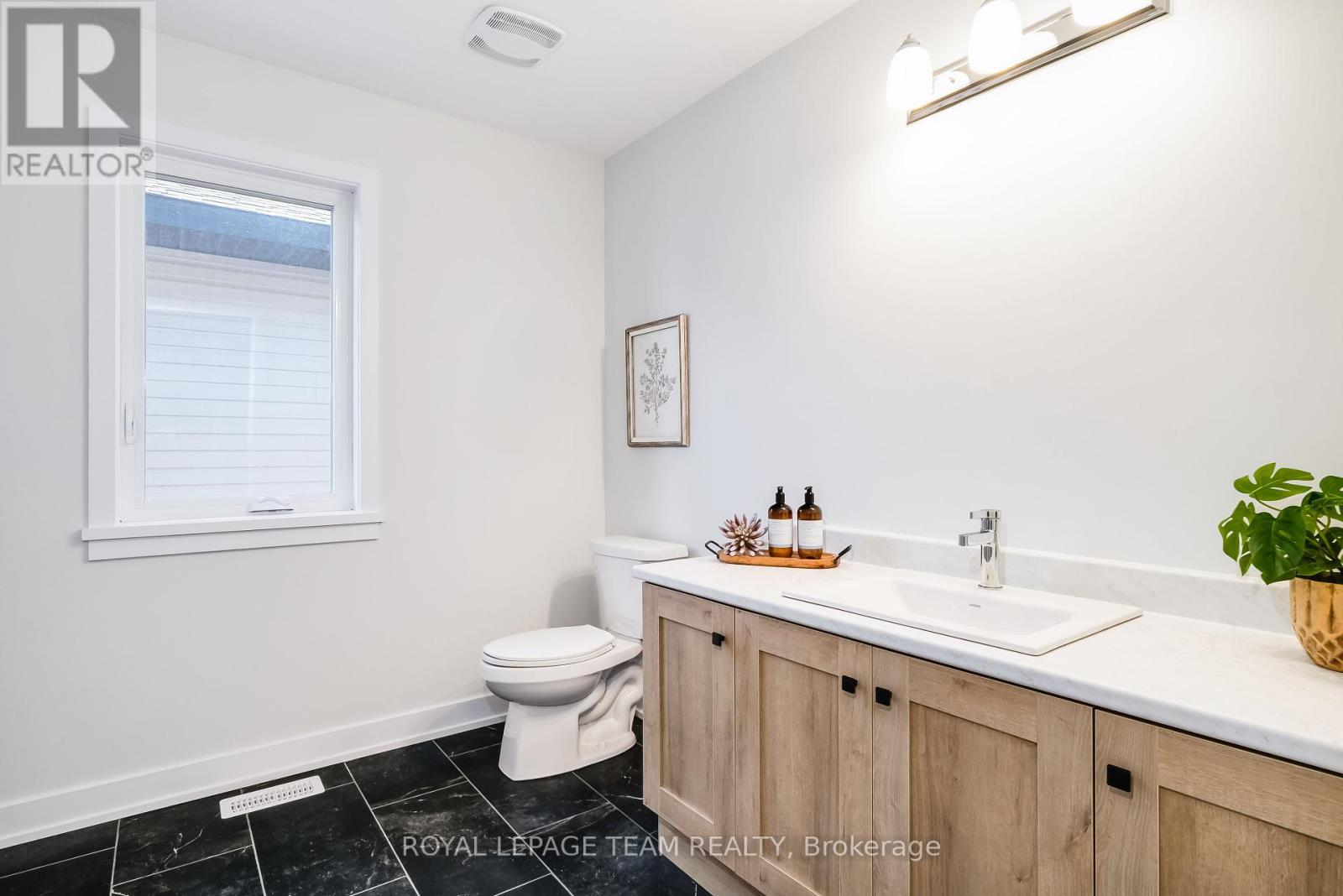1005 Moore Street Brockville, Ontario K6V 7N1
$574,000
**An Open House will be held at 1 Duke Street on Saturday, April 26th from 2pm-4pm & Monday, April 28th from 11am to 1pm.** Welcome to 1005 Moore Street in Stirling Meadows, Brockville. With easy access to Highway 401 and nearby shopping amenities, this semi-detached home offers both a prime location and quality craftsmanship. The 'Thornbury 4-Bedroom Model' by Mackie Homes features approximately 1,868 sq ft of thoughtfully designed living space across all levels. Filled with natural light, the bright, open-concept interior is perfect for families and hosting. The kitchen, designed with a centre island, stone countertops, and a pantry, allows clear sightlines to the living and dining areas. Additional features include an exterior sundeck overlooking the backyard and an attached, oversized single garage. Upstairs, you will find four bedrooms, a family bathroom, and a convenient laundry room. The primary bedroom is complete with a walk-in closet and an ensuite bathroom. An appliance package valued up to $5,000 is available with this property for a limited time. Conditions apply. (id:39840)
Open House
This property has open houses!
11:00 am
Ends at:1:00 pm
Property Details
| MLS® Number | X11895558 |
| Property Type | Single Family |
| Community Name | 810 - Brockville |
| Amenities Near By | Park |
| Features | Irregular Lot Size |
| Parking Space Total | 2 |
| Structure | Deck |
Building
| Bathroom Total | 3 |
| Bedrooms Above Ground | 4 |
| Bedrooms Total | 4 |
| Age | New Building |
| Basement Development | Unfinished |
| Basement Type | Full (unfinished) |
| Construction Style Attachment | Semi-detached |
| Cooling Type | Central Air Conditioning |
| Exterior Finish | Stone, Vinyl Siding |
| Foundation Type | Poured Concrete |
| Half Bath Total | 1 |
| Heating Fuel | Natural Gas |
| Heating Type | Forced Air |
| Stories Total | 2 |
| Size Interior | 1,500 - 2,000 Ft2 |
| Type | House |
| Utility Water | Municipal Water |
Parking
| Attached Garage | |
| Garage | |
| Inside Entry |
Land
| Acreage | No |
| Land Amenities | Park |
| Sewer | Sanitary Sewer |
| Size Frontage | 35 Ft |
| Size Irregular | 35 Ft ; Lot Size Irregular |
| Size Total Text | 35 Ft ; Lot Size Irregular |
| Zoning Description | Residential |
Rooms
| Level | Type | Length | Width | Dimensions |
|---|---|---|---|---|
| Second Level | Bedroom | 3.4 m | 3.4 m | 3.4 m x 3.4 m |
| Second Level | Primary Bedroom | 4.02 m | 4.14 m | 4.02 m x 4.14 m |
| Second Level | Laundry Room | 2.01 m | 1.86 m | 2.01 m x 1.86 m |
| Second Level | Bedroom | 3.2 m | 3.4 m | 3.2 m x 3.4 m |
| Second Level | Bedroom | 3.1 m | 3.4 m | 3.1 m x 3.4 m |
| Main Level | Foyer | 2.18 m | 1.54 m | 2.18 m x 1.54 m |
| Main Level | Kitchen | 4.41 m | 2.92 m | 4.41 m x 2.92 m |
| Main Level | Dining Room | 3.35 m | 4.01 m | 3.35 m x 4.01 m |
| Main Level | Living Room | 3.96 m | 4.01 m | 3.96 m x 4.01 m |
| Main Level | Pantry | 1.32 m | 1.32 m | 1.32 m x 1.32 m |
https://www.realtor.ca/real-estate/27743573/1005-moore-street-brockville-810-brockville
Contact Us
Contact us for more information

































