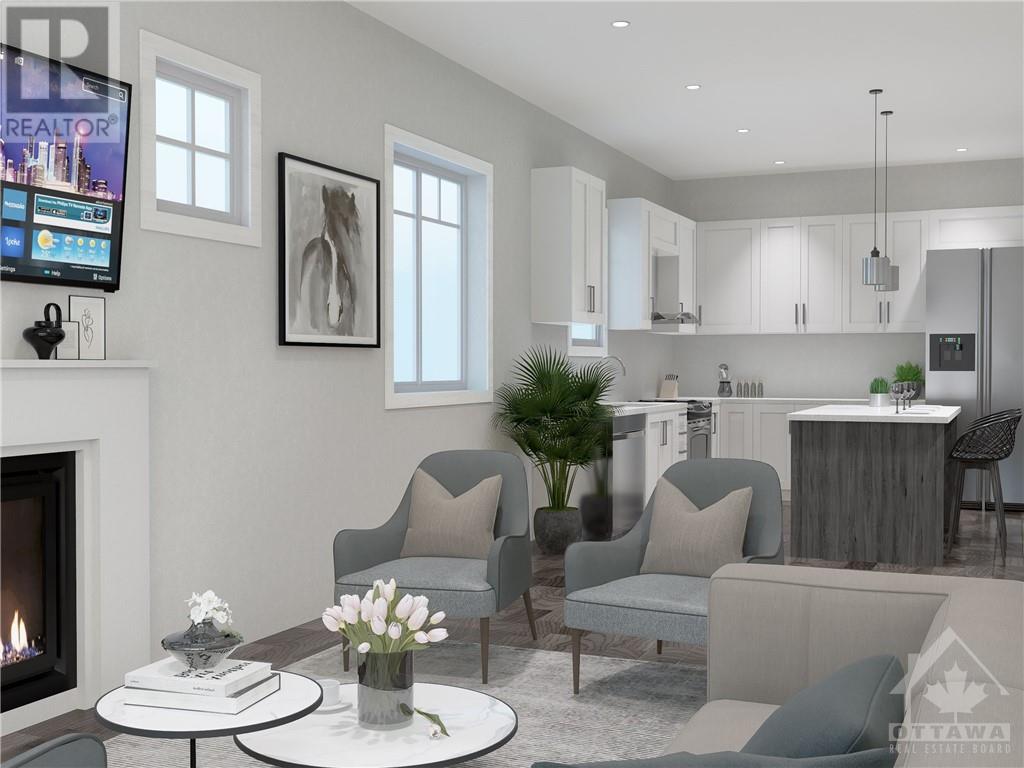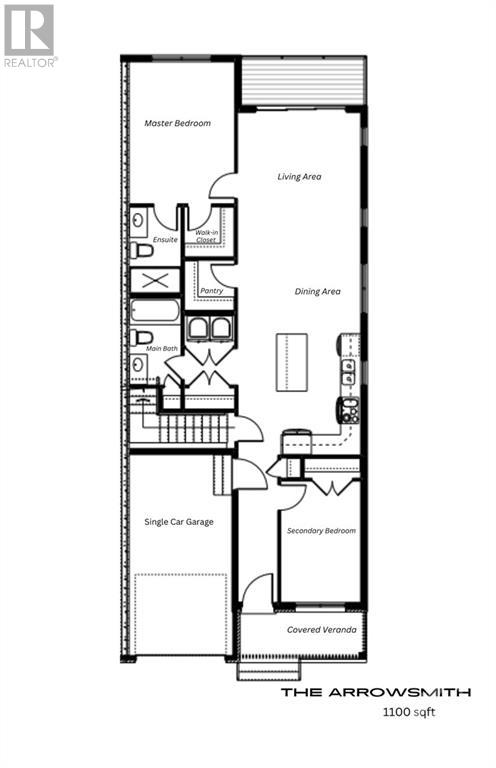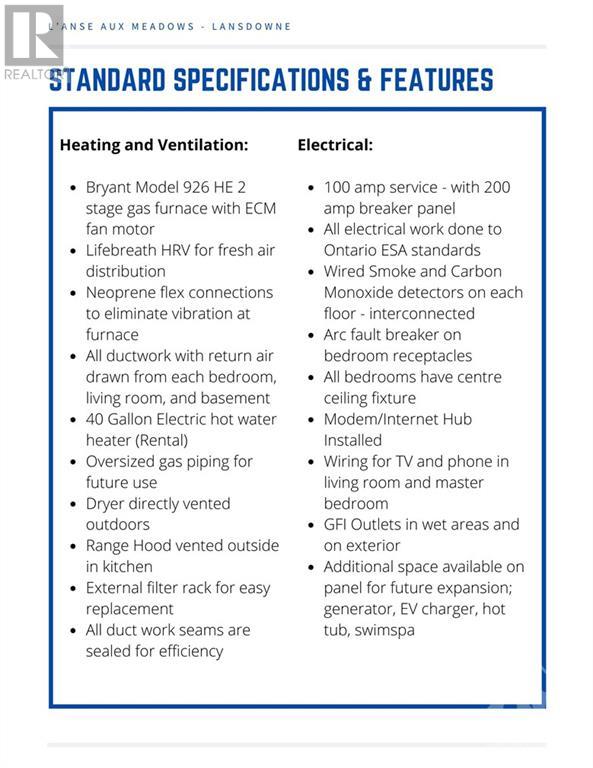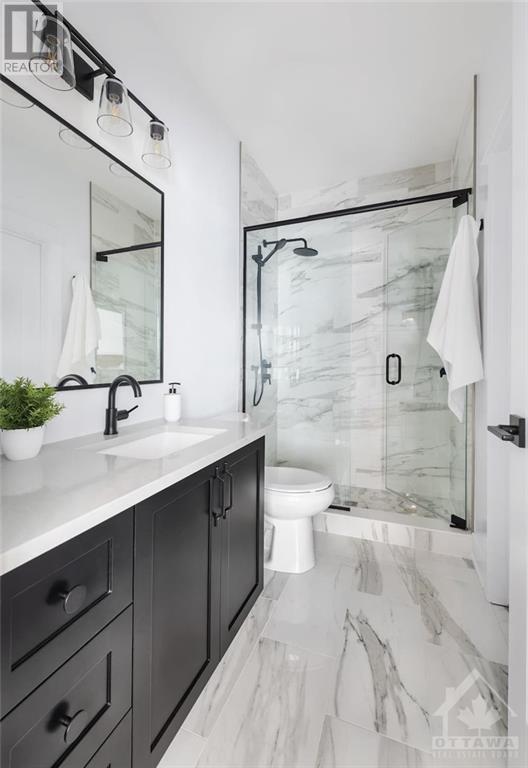2 Bedroom
2 Bathroom
Bungalow
Central Air Conditioning, Air Exchanger
Forced Air
$499,000
Nestled in the charming village of Lansdowne. These affordable to-be-built homes are ideally within walking distance of many local amenities including the community center, public library, splash pad, pickleball courts, and so much more. This contemporary bungalow boasts 2 bdrms, 2 full bath and a spacious 1 car garage. It includes a generous-sized primary bdrm w/ ensuite bath and walk-in closet. It features open-concept living areas with 9' ceilings on the main floor. The kitchen features an oversized island and a walk-in pantry. Additional conveniences include a main floor laundry. Energy-efficient features include Energy Star-rated Ostaco windows, an upgraded insulation package, a two-stage propane forced air furnace, central air conditioning, and an HRV system. Choose from various flooring options. Early bird purchase upgrades are available to further customize this home to fit your lifestyle, including basement finishing's for a potential secondary suite! Tarion Warranty Included. (id:39840)
Property Details
|
MLS® Number
|
1405260 |
|
Property Type
|
Single Family |
|
Neigbourhood
|
Landsdowne |
|
AmenitiesNearBy
|
Recreation Nearby, Shopping, Water Nearby |
|
CommunityFeatures
|
Adult Oriented, Family Oriented |
|
Easement
|
None |
|
Features
|
Automatic Garage Door Opener |
|
ParkingSpaceTotal
|
3 |
Building
|
BathroomTotal
|
2 |
|
BedroomsAboveGround
|
2 |
|
BedroomsTotal
|
2 |
|
ArchitecturalStyle
|
Bungalow |
|
BasementDevelopment
|
Unfinished |
|
BasementType
|
Full (unfinished) |
|
ConstructedDate
|
2024 |
|
ConstructionStyleAttachment
|
Semi-detached |
|
CoolingType
|
Central Air Conditioning, Air Exchanger |
|
ExteriorFinish
|
Siding, Vinyl |
|
FlooringType
|
Other |
|
FoundationType
|
Poured Concrete |
|
HeatingFuel
|
Propane |
|
HeatingType
|
Forced Air |
|
StoriesTotal
|
1 |
|
Type
|
House |
|
UtilityWater
|
Municipal Water |
Parking
Land
|
Acreage
|
No |
|
LandAmenities
|
Recreation Nearby, Shopping, Water Nearby |
|
Sewer
|
Municipal Sewage System |
|
SizeDepth
|
131 Ft |
|
SizeFrontage
|
31 Ft |
|
SizeIrregular
|
31 Ft X 131 Ft |
|
SizeTotalText
|
31 Ft X 131 Ft |
|
ZoningDescription
|
Residential |
Rooms
| Level |
Type |
Length |
Width |
Dimensions |
|
Main Level |
Living Room |
|
|
14'0" x 12'0" |
|
Main Level |
Kitchen |
|
|
12'0" x 10'0" |
|
Main Level |
Dining Room |
|
|
12'0" x 10'0" |
|
Main Level |
Primary Bedroom |
|
|
14'0" x 12'0" |
|
Main Level |
Bedroom |
|
|
12'0" x 8'0" |
|
Main Level |
3pc Ensuite Bath |
|
|
7'0" x 5'0" |
|
Main Level |
4pc Bathroom |
|
|
7'0" x 5'0" |
https://www.realtor.ca/real-estate/27239922/00-johnston-street-unitd-lansdowne-landsdowne





























