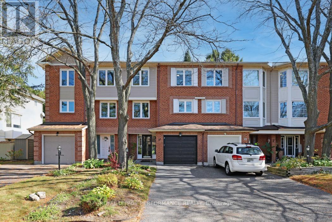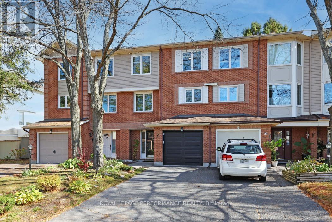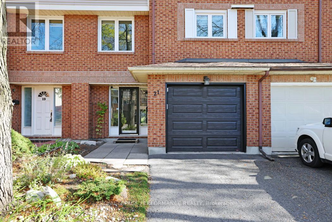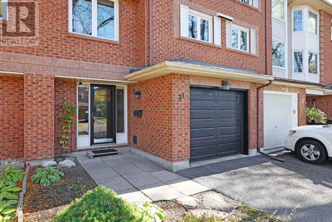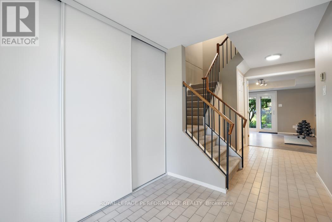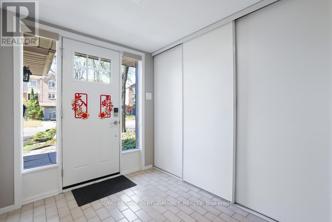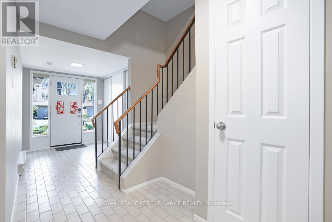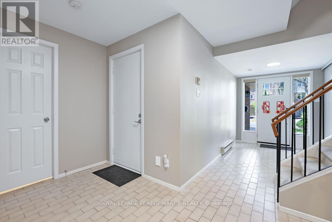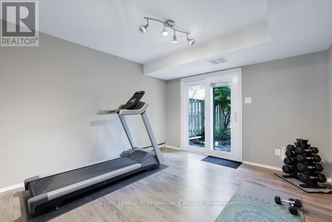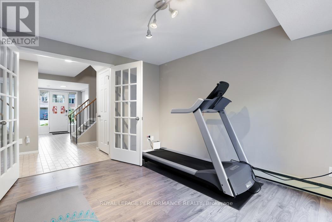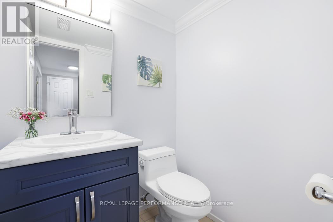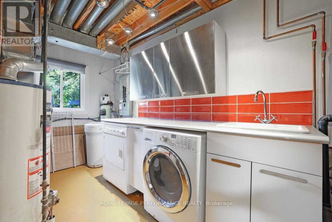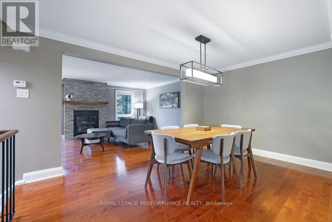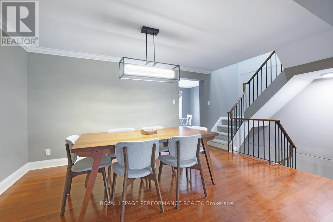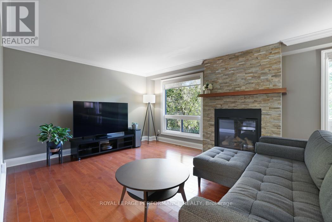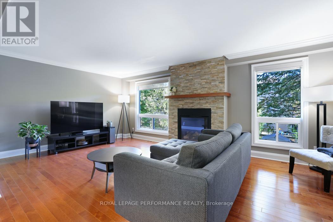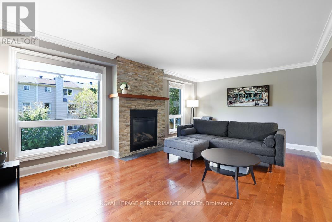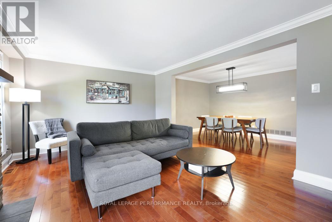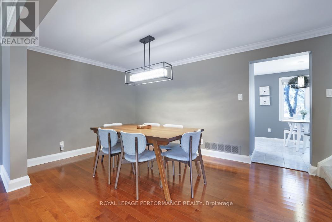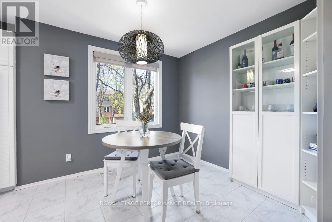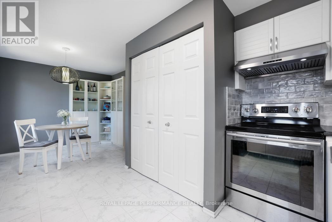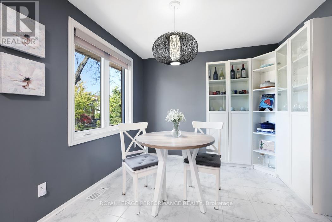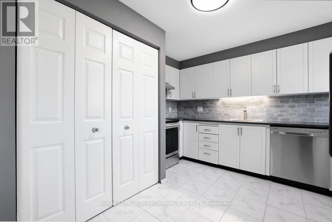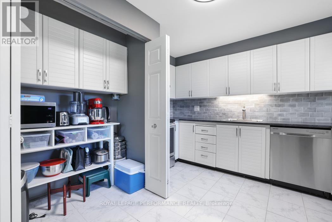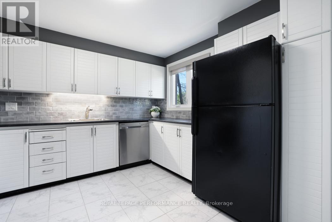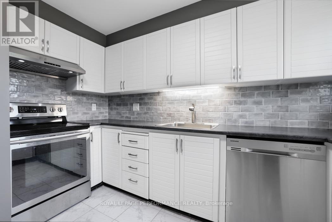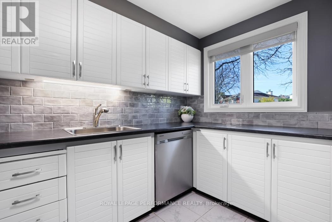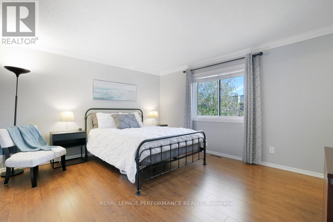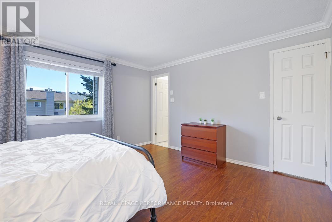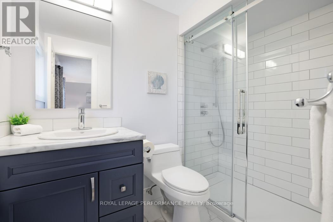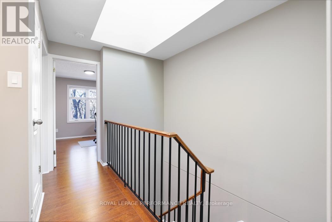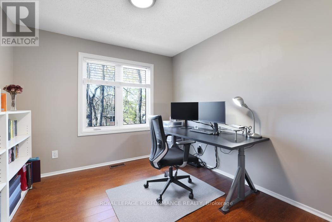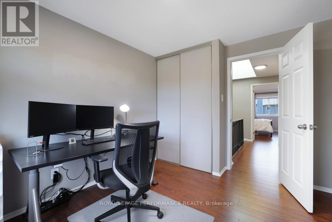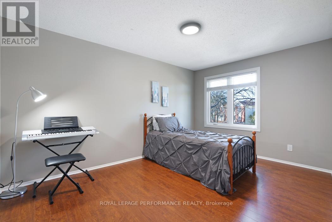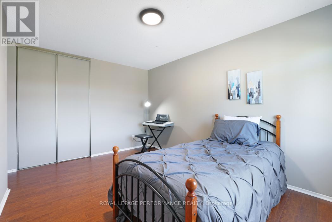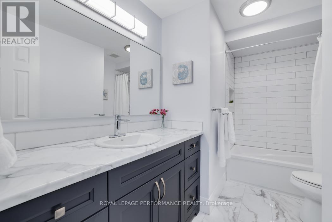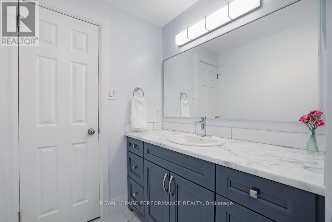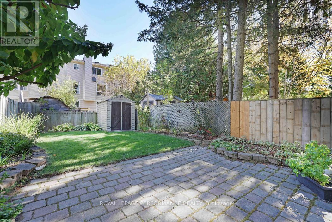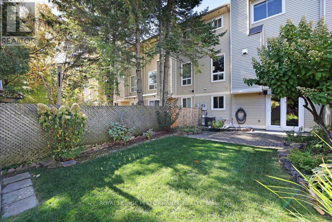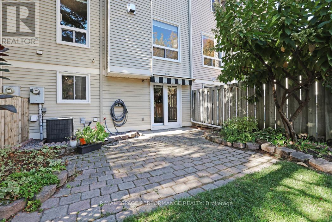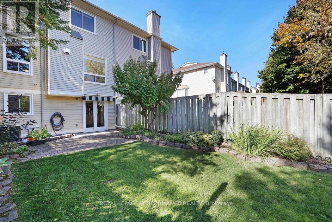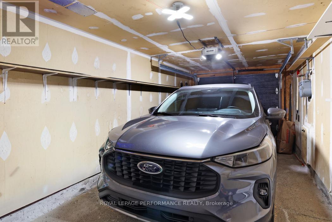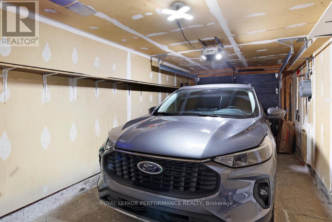3 Bedroom
3 Bathroom
1,500 - 2,000 ft2
Fireplace
Central Air Conditioning
Forced Air
$684,900
Nestled on a quiet, tree-lined street in the desirable Centrepointe neighbourhood, this extensively renovated freehold townhome (no condo fees) is a true gem. Step inside the spacious tile foyer on the main level, featuring new closet doors, a freshly updated powder room (2023) and a bright family room or office space with direct access to the private backyard patio. The second floor impresses with an elegant living and dining area showcasing gleaming hardwood floors, crown moulding, and a cozy gas fireplace adorned with cultured stone surround.The large, bright eat-in kitchen boasts updated appliances, a stylish subway tile backsplash, and a generous pantry perfect for culinary enthusiasts. Upstairs, the carpet-free third level offers three spacious bedrooms, including a primary suite with a walk-in closet and a beautifully renovated 3-piece ensuite (2023), alongside a full family bathroom (2023).Enjoy your private, fenced backyard retreat featuring mature trees, lush gardens, and a handy storage shed. Conveniently located within walking distance to Centrepointe Park, Centrepointe Theatre, Algonquin College, College Square Shopping Centre, and excellent transit options.This stunning home perfectly combines modern updates with a sought-after location ideal for families and professionals alike. (id:39840)
Property Details
|
MLS® Number
|
X12463759 |
|
Property Type
|
Single Family |
|
Community Name
|
7607 - Centrepointe |
|
Equipment Type
|
Water Heater |
|
Parking Space Total
|
3 |
|
Rental Equipment Type
|
Water Heater |
|
Structure
|
Patio(s) |
Building
|
Bathroom Total
|
3 |
|
Bedrooms Above Ground
|
3 |
|
Bedrooms Total
|
3 |
|
Age
|
31 To 50 Years |
|
Amenities
|
Fireplace(s) |
|
Appliances
|
Garage Door Opener Remote(s), Blinds, Central Vacuum, Dishwasher, Dryer, Hood Fan, Stove, Washer, Water Treatment, Window Coverings, Refrigerator |
|
Construction Style Attachment
|
Attached |
|
Cooling Type
|
Central Air Conditioning |
|
Exterior Finish
|
Brick Facing |
|
Fireplace Present
|
Yes |
|
Fireplace Total
|
1 |
|
Flooring Type
|
Hardwood |
|
Foundation Type
|
Poured Concrete |
|
Half Bath Total
|
1 |
|
Heating Fuel
|
Natural Gas |
|
Heating Type
|
Forced Air |
|
Stories Total
|
3 |
|
Size Interior
|
1,500 - 2,000 Ft2 |
|
Type
|
Row / Townhouse |
|
Utility Water
|
Municipal Water |
Parking
|
Attached Garage
|
|
|
Garage
|
|
|
Tandem
|
|
Land
|
Acreage
|
No |
|
Sewer
|
Sanitary Sewer |
|
Size Depth
|
102 Ft ,6 In |
|
Size Frontage
|
20 Ft ,3 In |
|
Size Irregular
|
20.3 X 102.5 Ft |
|
Size Total Text
|
20.3 X 102.5 Ft |
Rooms
| Level |
Type |
Length |
Width |
Dimensions |
|
Second Level |
Kitchen |
4.02 m |
3.48 m |
4.02 m x 3.48 m |
|
Second Level |
Eating Area |
2.8 m |
2.02 m |
2.8 m x 2.02 m |
|
Second Level |
Dining Room |
3.38 m |
2.87 m |
3.38 m x 2.87 m |
|
Second Level |
Living Room |
5.96 m |
3.71 m |
5.96 m x 3.71 m |
|
Third Level |
Primary Bedroom |
4.33 m |
3.77 m |
4.33 m x 3.77 m |
|
Third Level |
Bedroom 2 |
4.287 m |
2.97 m |
4.287 m x 2.97 m |
|
Third Level |
Bedroom 3 |
2.9 m |
2.87 m |
2.9 m x 2.87 m |
|
Ground Level |
Family Room |
3.78 m |
3.42 m |
3.78 m x 3.42 m |
|
Ground Level |
Laundry Room |
3.94 m |
2.43 m |
3.94 m x 2.43 m |
https://www.realtor.ca/real-estate/28992584/21-arbordale-crescent-ottawa-7607-centrepointe


