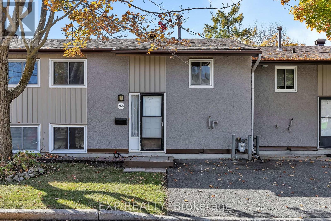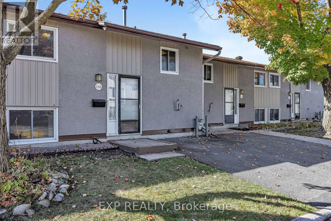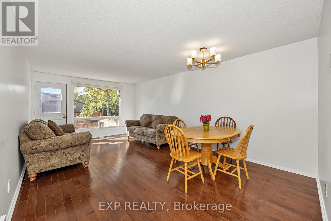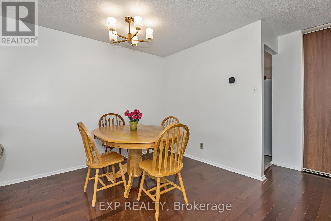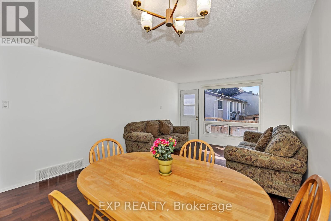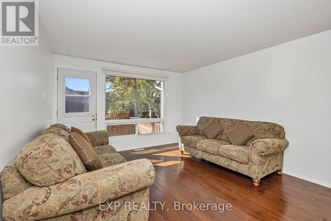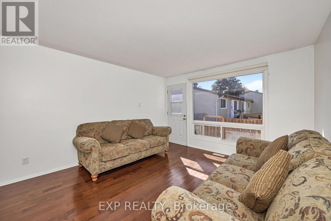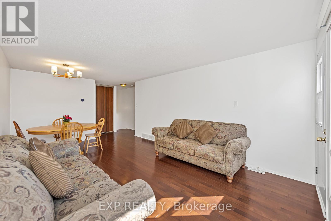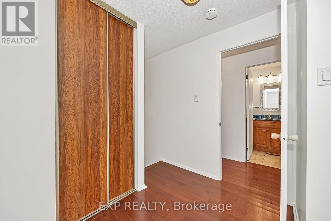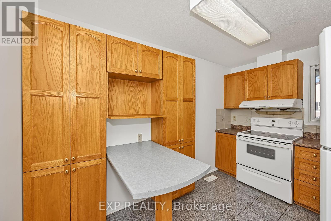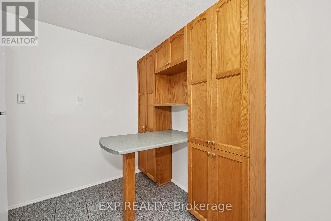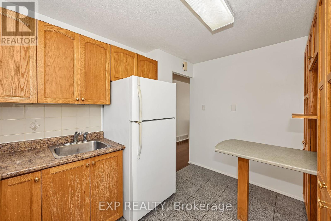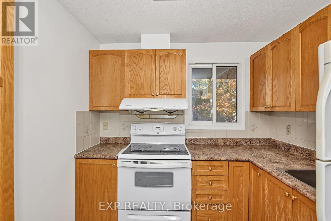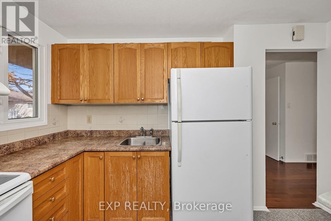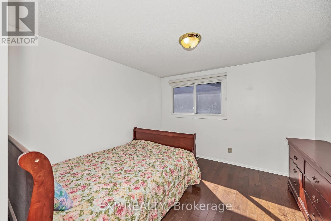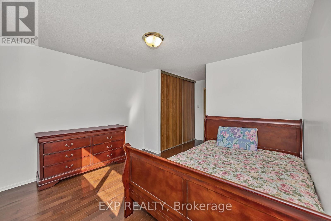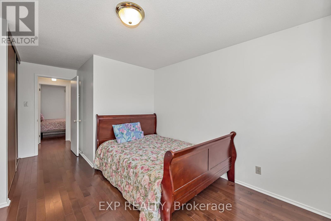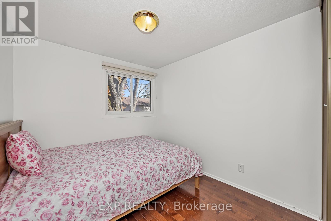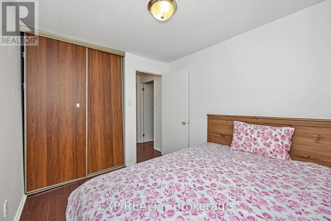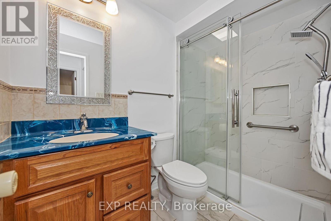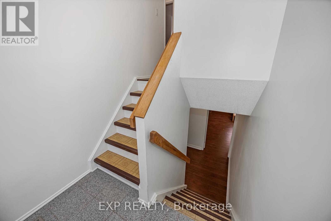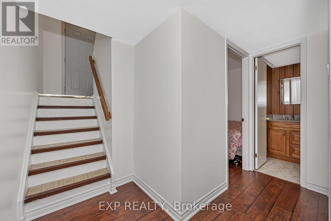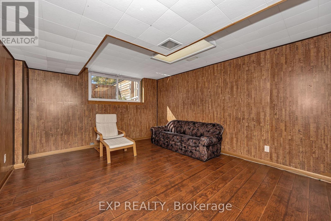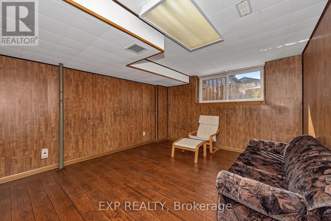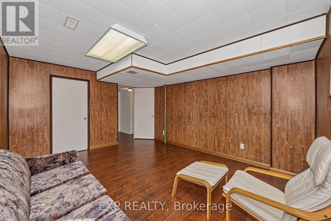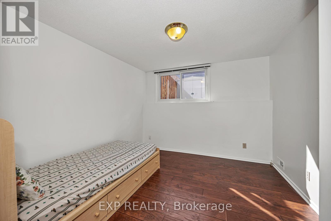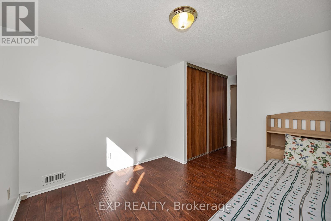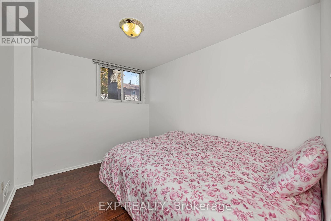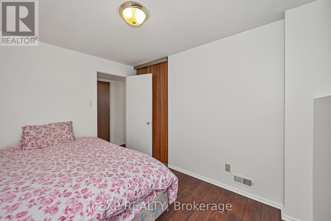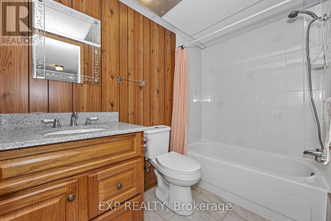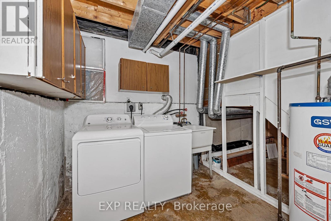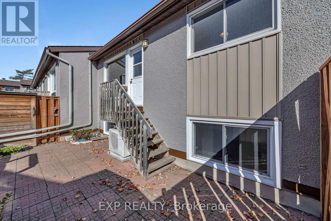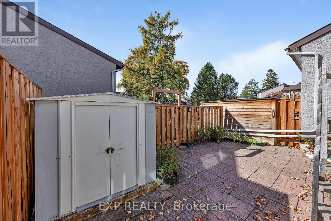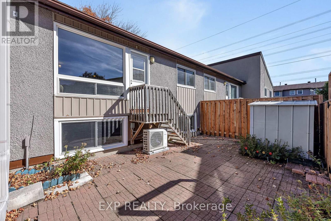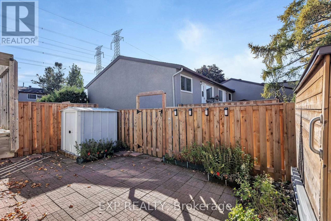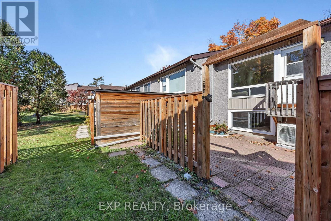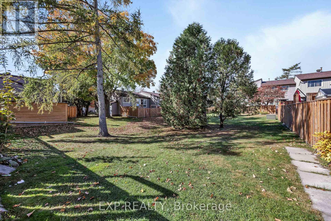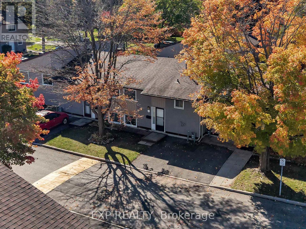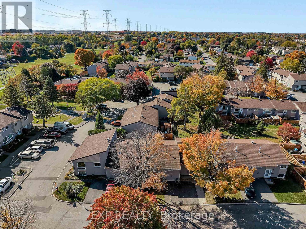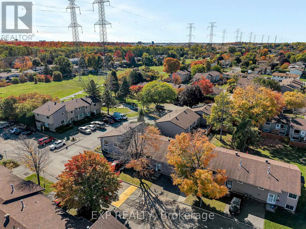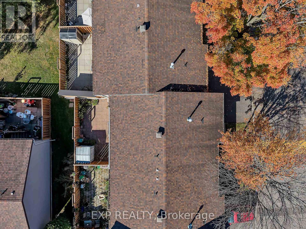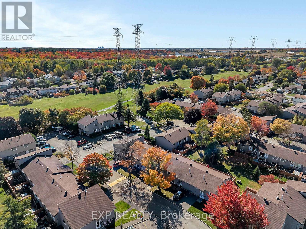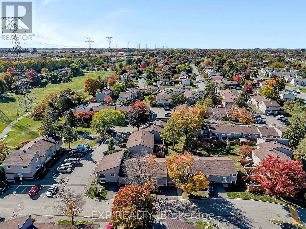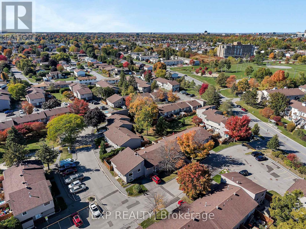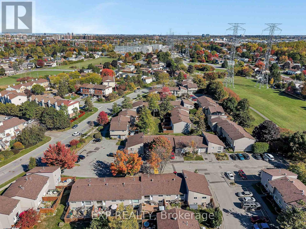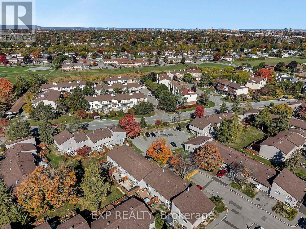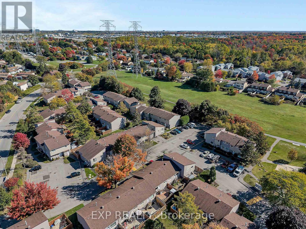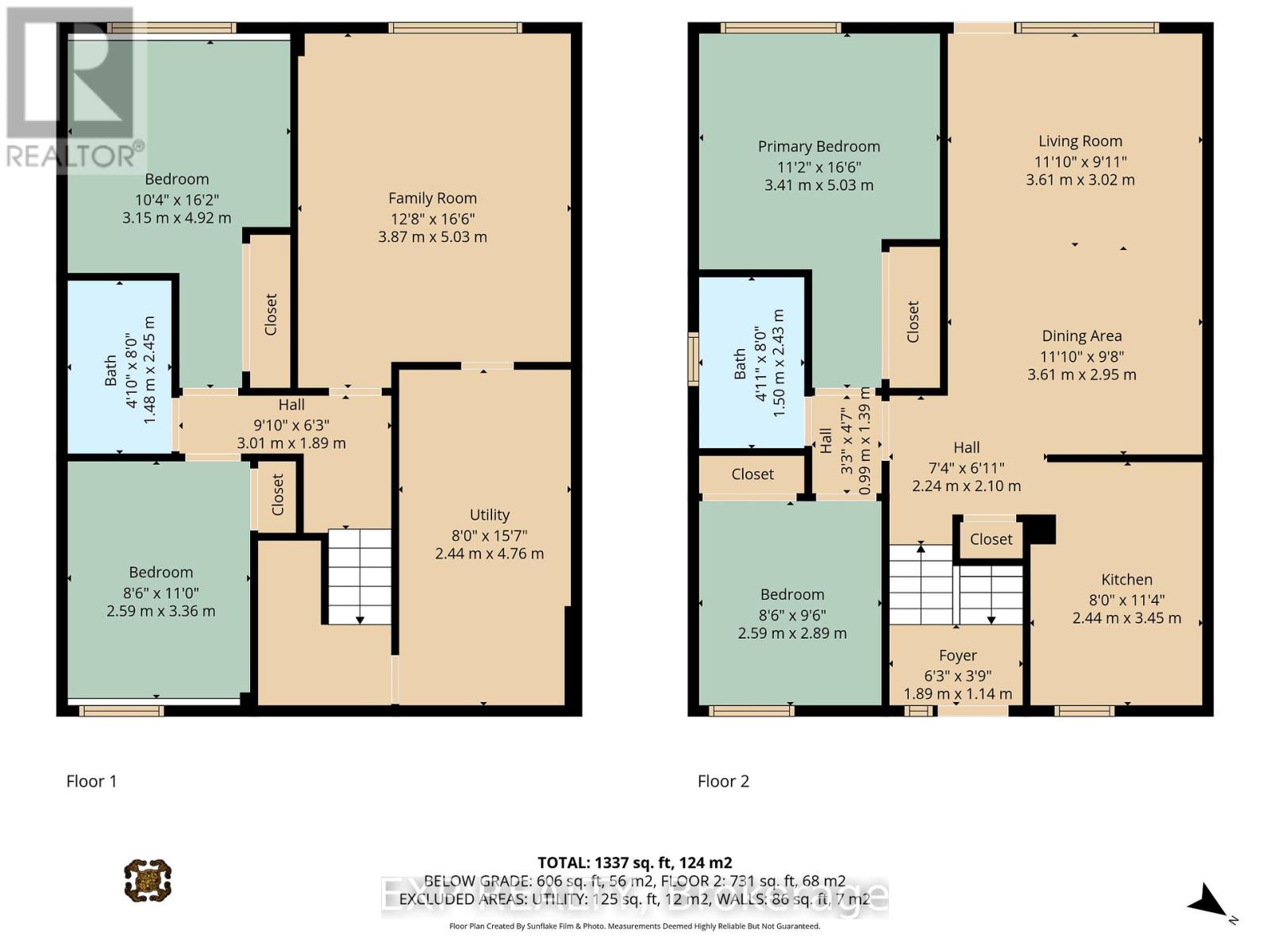266 Woodfield Drive Ottawa, Ontario K2G 3W9
$350,000Maintenance, Electricity, Water, Common Area Maintenance
$619.24 Monthly
Maintenance, Electricity, Water, Common Area Maintenance
$619.24 Monthly**Open House: Sunday, October 19th 1:00 - 2:30pm** Welcome to Woodfield Court in the quiet Tanglewood community! This 2+2 bedroom, 2 bathroom condo townhouse offers comfort, space, and convenience in a prime location. Enjoy easy access to downtown, nearby parks, and all the amenities along Woodroffe Avenue and Merivale Road. The main level features a bright and spacious living/dining area with hardwood floors, large windows with custom motorized blinds (adjust the blinds with one touch of a remote!), and direct access to a private rear patio - perfect for relaxing or entertaining. The kitchen provides ample storage and counter space, ideal for everyday cooking and meal prep. Two generous bedrooms, each with hardwood flooring, are separated by a recently updated bathroom with a walk-in shower. The fully finished lower level offers two additional spacious bedrooms, a full 4-piece bathroom, a rec room, and laundry facilities. Large above-grade windows provide plenty of natural light throughout. Perfect for first-time buyers, retirees, or investors, this well-maintained home is a fantastic opportunity in a sought-after neighbourhood! (id:39840)
Open House
This property has open houses!
1:00 pm
Ends at:2:30 pm
Property Details
| MLS® Number | X12463909 |
| Property Type | Single Family |
| Community Name | 7501 - Tanglewood |
| Community Features | Pet Restrictions |
| Features | Carpet Free, In Suite Laundry |
| Parking Space Total | 1 |
| Structure | Patio(s) |
Building
| Bathroom Total | 2 |
| Bedrooms Above Ground | 2 |
| Bedrooms Below Ground | 2 |
| Bedrooms Total | 4 |
| Appliances | Blinds, Dryer, Hood Fan, Stove, Washer, Refrigerator |
| Basement Development | Finished |
| Basement Type | N/a (finished) |
| Cooling Type | Central Air Conditioning |
| Exterior Finish | Stucco |
| Flooring Type | Tile, Hardwood |
| Heating Fuel | Natural Gas |
| Heating Type | Forced Air |
| Stories Total | 2 |
| Size Interior | 700 - 799 Ft2 |
| Type | Row / Townhouse |
Parking
| No Garage |
Land
| Acreage | No |
| Landscape Features | Landscaped |
Rooms
| Level | Type | Length | Width | Dimensions |
|---|---|---|---|---|
| Lower Level | Bathroom | 2.45 m | 1.48 m | 2.45 m x 1.48 m |
| Lower Level | Utility Room | 4.76 m | 2.44 m | 4.76 m x 2.44 m |
| Lower Level | Family Room | 5.03 m | 3.87 m | 5.03 m x 3.87 m |
| Lower Level | Bedroom | 4.92 m | 3.15 m | 4.92 m x 3.15 m |
| Lower Level | Bedroom | 3.36 m | 2.59 m | 3.36 m x 2.59 m |
| Main Level | Foyer | 1.89 m | 1.14 m | 1.89 m x 1.14 m |
| Main Level | Kitchen | 3.45 m | 2.44 m | 3.45 m x 2.44 m |
| Main Level | Dining Room | 3.61 m | 2.95 m | 3.61 m x 2.95 m |
| Main Level | Living Room | 3.61 m | 3.02 m | 3.61 m x 3.02 m |
| Main Level | Primary Bedroom | 5.03 m | 3.41 m | 5.03 m x 3.41 m |
| Main Level | Bathroom | 2.43 m | 1.5 m | 2.43 m x 1.5 m |
| Main Level | Bedroom | 2.89 m | 2.59 m | 2.89 m x 2.59 m |
https://www.realtor.ca/real-estate/28992851/266-woodfield-drive-ottawa-7501-tanglewood
Contact Us
Contact us for more information


