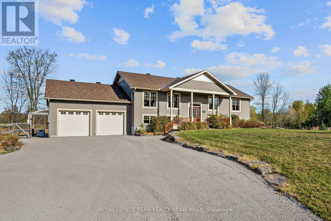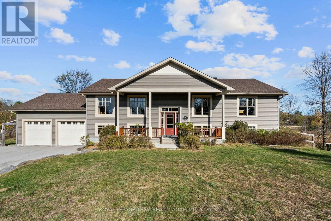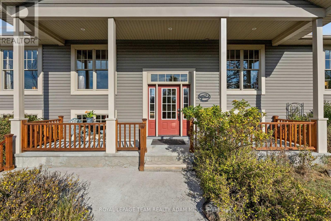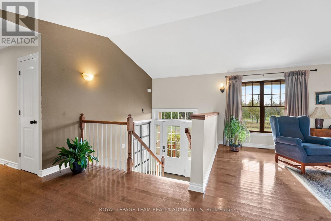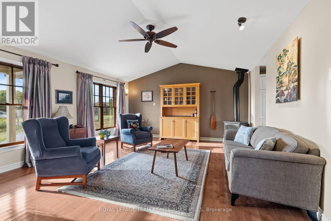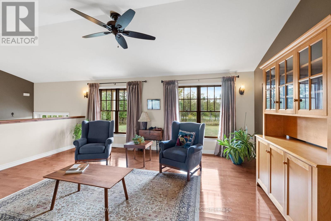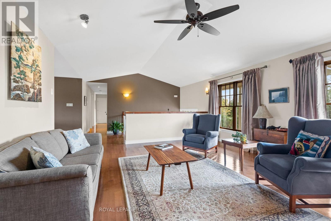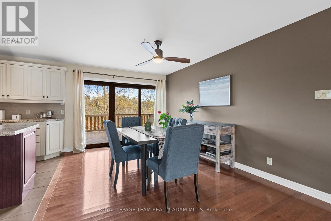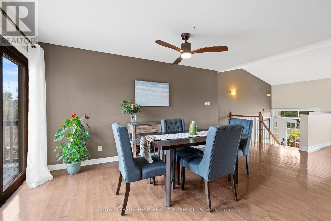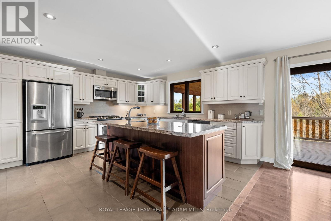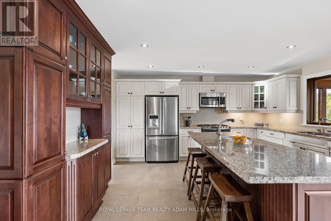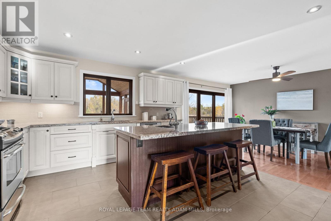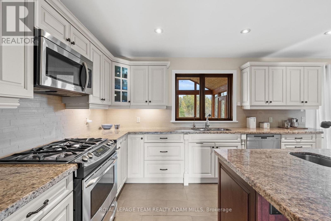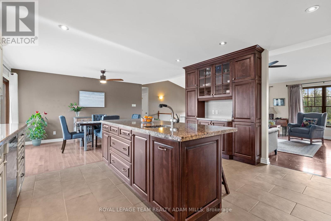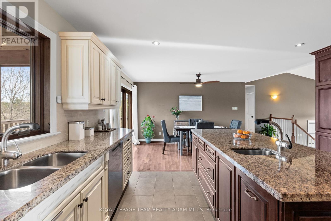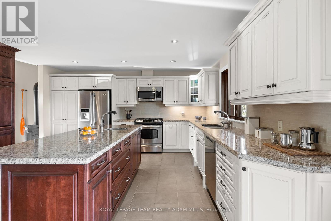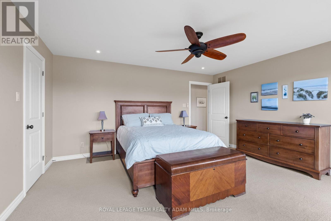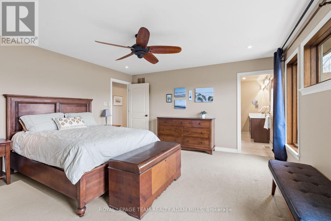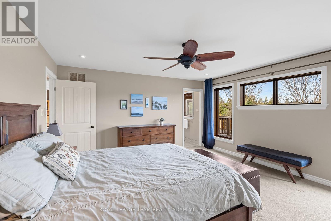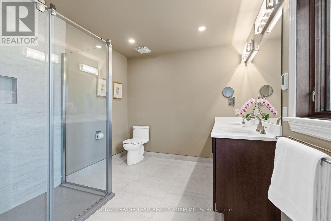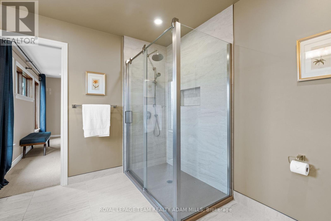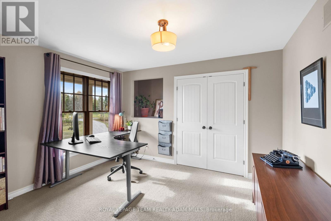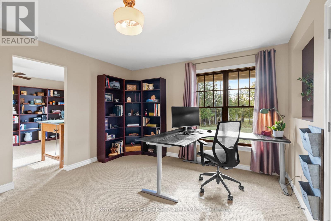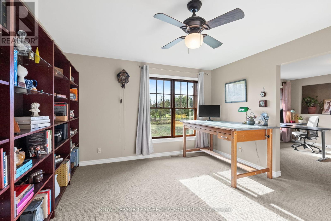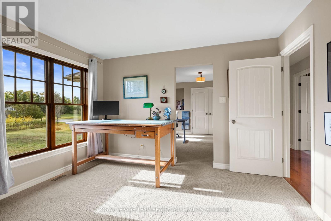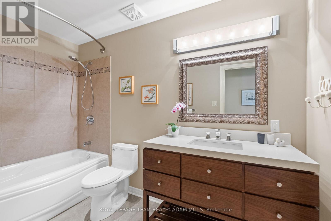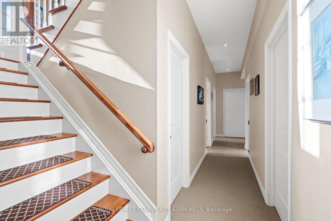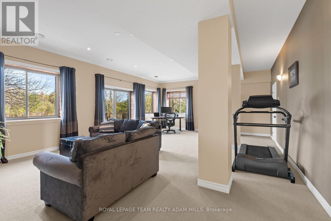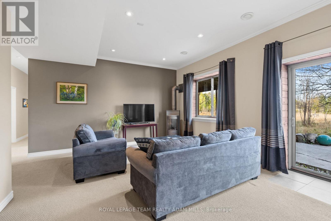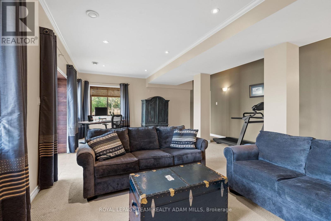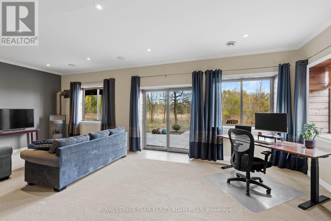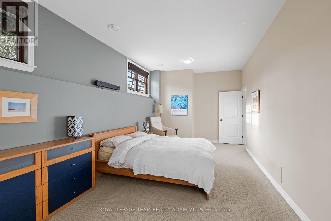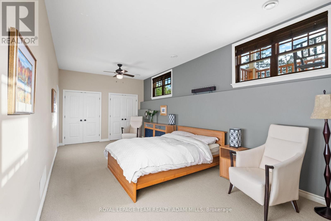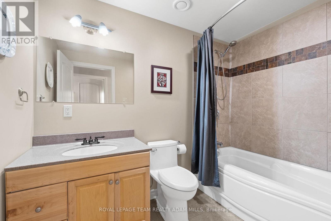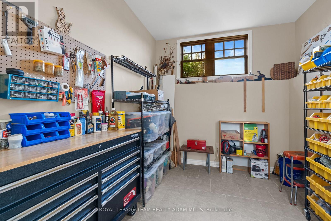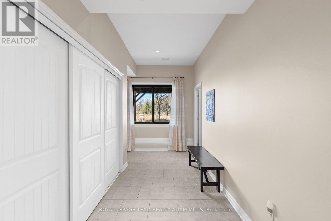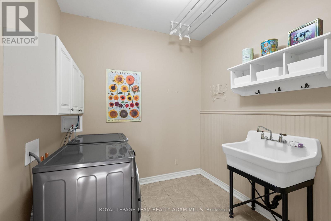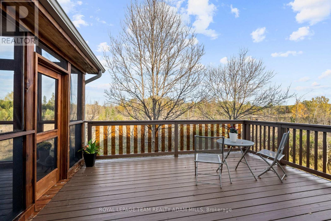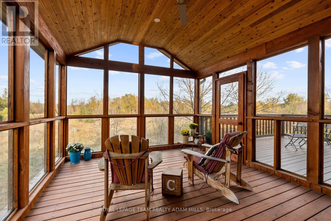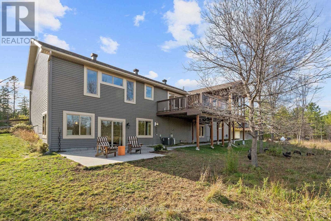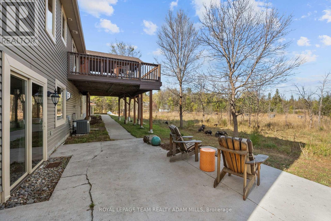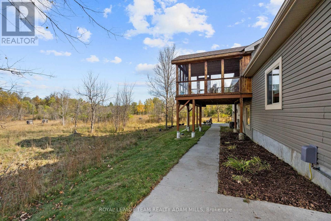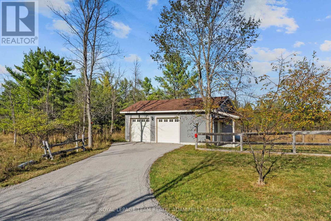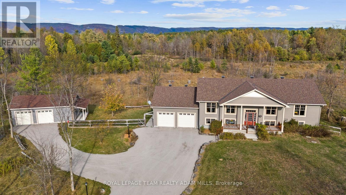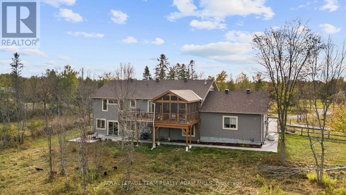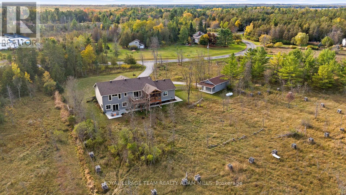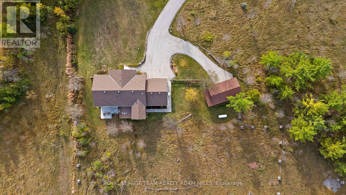4 Bedroom
3 Bathroom
2,000 - 2,500 ft2
Bungalow
Fireplace
Central Air Conditioning
Forced Air
Acreage
Landscaped
$919,900
Experience the best of country living in beautiful Dunrobin! Nestled on over 3 acres of private, tree-lined land, this custom-built 2008 bungalow offers the perfect blend of peaceful rural living and modern comfort. With a 2-car attached garage plus a detached 2-car shop/garage, there's ample space for vehicles, hobbies, or storage. Step inside to a bright, open-concept layout featuring a spacious kitchen with stainless steel appliances, ample cabinetry, and sliding doors leading to the back deck. Off the deck, you'll love the screened-in porch, the perfect spot to enjoy your morning coffee while overlooking the natural beauty of your property. The main level also includes a sun drenched primary suite complete with double closets and a 4-piece en-suite featuring double sinks and a glass shower. Two additional bedrooms (currently configured as home offices with an adjoining doorway) can easily be converted back to separate bedrooms to suit your family's needs. The walkout lower level offers incredible versatility with a cozy fireplace, direct access to the garage, well appointed laundry room, and two large bonus rooms ideal for hobbies, home gyms, or offices. The additional bedroom on this level can easily be converted into two rooms, offering flexible living options. Outside, enjoy the sights and sounds of nature, deer and wild turkeys are known to wander through, while benefiting from peace of mind with a Generac generator for backup power. Located in a private, mature country neighbourhood just minutes from the Ottawa River, this property offers the perfect retreat for those seeking space, serenity, and a true connection to nature without sacrificing proximity to city conveniences, speaking of connection Bell Fibe and Rogers Fibre are also available at 213 Wagon. (id:39840)
Property Details
|
MLS® Number
|
X12463188 |
|
Property Type
|
Single Family |
|
Community Name
|
9304 - Dunrobin Shores |
|
Amenities Near By
|
Golf Nearby, Park, Schools |
|
Community Features
|
School Bus |
|
Easement
|
Unknown, None |
|
Equipment Type
|
Propane Tank |
|
Features
|
Wooded Area, Flat Site, Lighting, Dry |
|
Parking Space Total
|
12 |
|
Rental Equipment Type
|
Propane Tank |
|
Structure
|
Deck, Porch, Patio(s) |
Building
|
Bathroom Total
|
3 |
|
Bedrooms Above Ground
|
3 |
|
Bedrooms Below Ground
|
1 |
|
Bedrooms Total
|
4 |
|
Amenities
|
Fireplace(s) |
|
Appliances
|
Water Treatment, Water Heater, Water Softener, Dishwasher, Dryer, Hood Fan, Microwave, Oven, Washer, Refrigerator |
|
Architectural Style
|
Bungalow |
|
Basement Development
|
Finished |
|
Basement Features
|
Walk Out |
|
Basement Type
|
Full (finished) |
|
Construction Style Attachment
|
Detached |
|
Cooling Type
|
Central Air Conditioning |
|
Exterior Finish
|
Vinyl Siding |
|
Fire Protection
|
Smoke Detectors |
|
Fireplace Present
|
Yes |
|
Fireplace Total
|
2 |
|
Flooring Type
|
Tile |
|
Foundation Type
|
Poured Concrete |
|
Heating Fuel
|
Propane |
|
Heating Type
|
Forced Air |
|
Stories Total
|
1 |
|
Size Interior
|
2,000 - 2,500 Ft2 |
|
Type
|
House |
|
Utility Power
|
Generator |
Parking
Land
|
Access Type
|
Public Road |
|
Acreage
|
Yes |
|
Land Amenities
|
Golf Nearby, Park, Schools |
|
Landscape Features
|
Landscaped |
|
Sewer
|
Septic System |
|
Size Depth
|
491 Ft |
|
Size Frontage
|
267 Ft ,1 In |
|
Size Irregular
|
267.1 X 491 Ft |
|
Size Total Text
|
267.1 X 491 Ft|2 - 4.99 Acres |
|
Surface Water
|
River/stream |
|
Zoning Description
|
Rr3[10r] |
Rooms
| Level |
Type |
Length |
Width |
Dimensions |
|
Lower Level |
Bathroom |
2.83 m |
1.73 m |
2.83 m x 1.73 m |
|
Lower Level |
Mud Room |
3.76 m |
4.81 m |
3.76 m x 4.81 m |
|
Lower Level |
Laundry Room |
2.83 m |
2.88 m |
2.83 m x 2.88 m |
|
Lower Level |
Workshop |
2.8 m |
3.33 m |
2.8 m x 3.33 m |
|
Lower Level |
Family Room |
7.75 m |
6.23 m |
7.75 m x 6.23 m |
|
Lower Level |
Bedroom 4 |
7.29 m |
3.12 m |
7.29 m x 3.12 m |
|
Main Level |
Living Room |
8.56 m |
4.75 m |
8.56 m x 4.75 m |
|
Main Level |
Kitchen |
4.12 m |
4.71 m |
4.12 m x 4.71 m |
|
Main Level |
Dining Room |
3.39 m |
4.81 m |
3.39 m x 4.81 m |
|
Main Level |
Bathroom |
3.21 m |
1.82 m |
3.21 m x 1.82 m |
|
Main Level |
Primary Bedroom |
4.75 m |
4.71 m |
4.75 m x 4.71 m |
|
Main Level |
Bathroom |
3.21 m |
2.79 m |
3.21 m x 2.79 m |
|
Main Level |
Bedroom 2 |
3.71 m |
3.74 m |
3.71 m x 3.74 m |
|
Main Level |
Bedroom 3 |
3.68 m |
4.04 m |
3.68 m x 4.04 m |
Utilities
https://www.realtor.ca/real-estate/28991179/213-wagon-drive-ottawa-9304-dunrobin-shores


