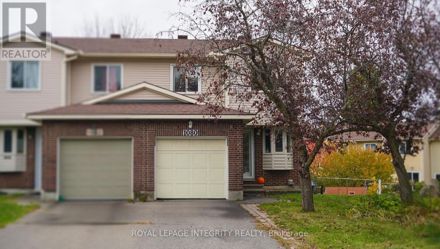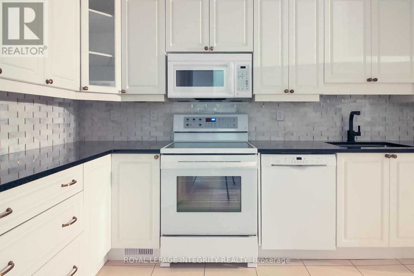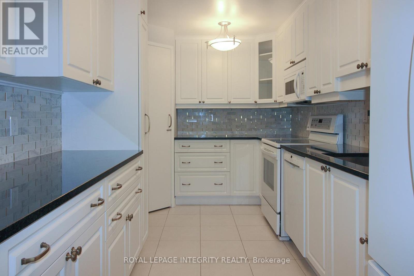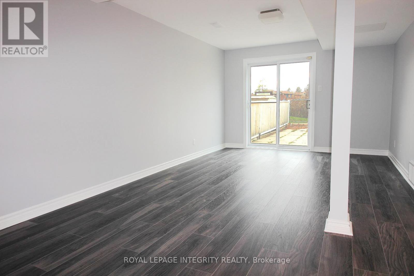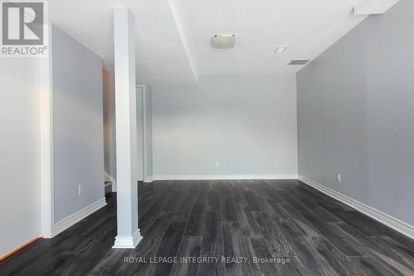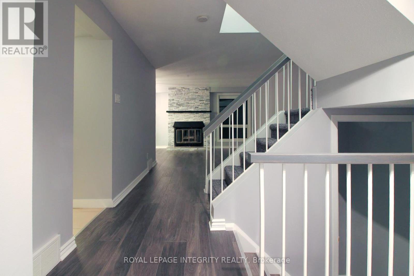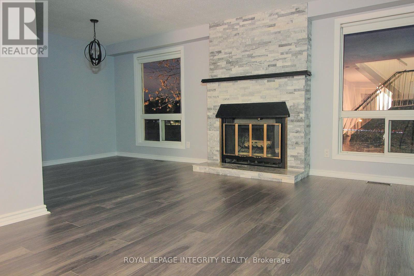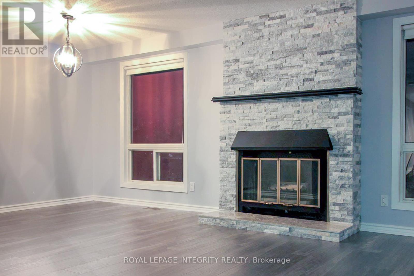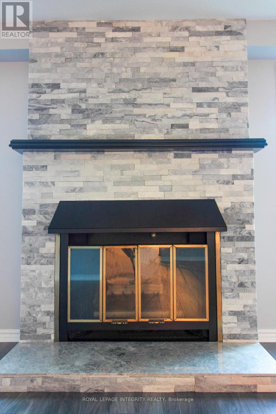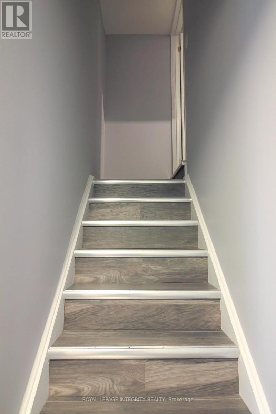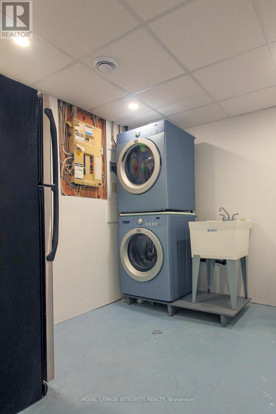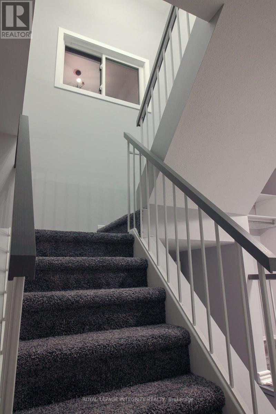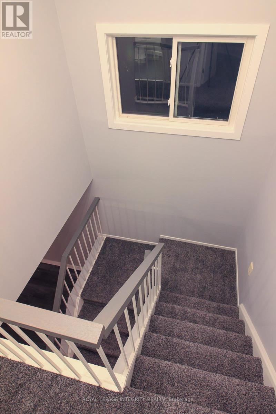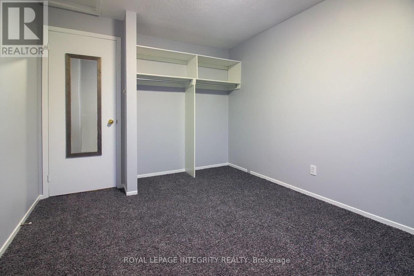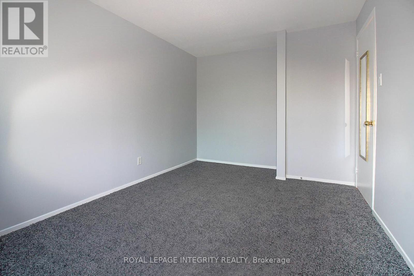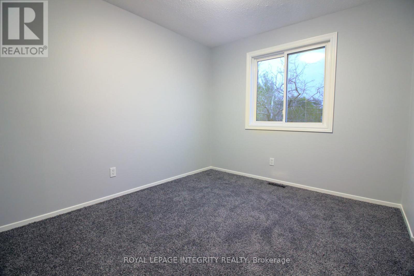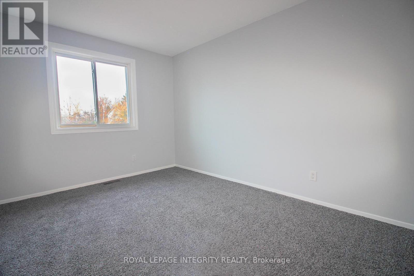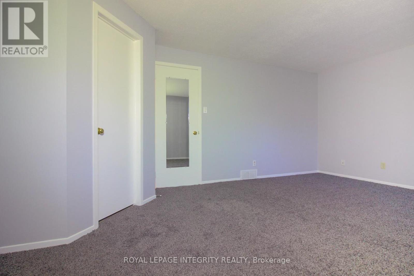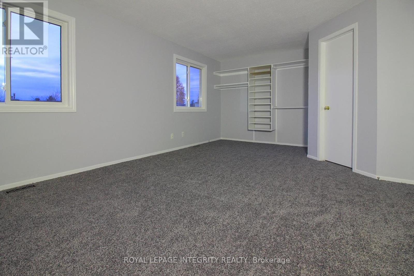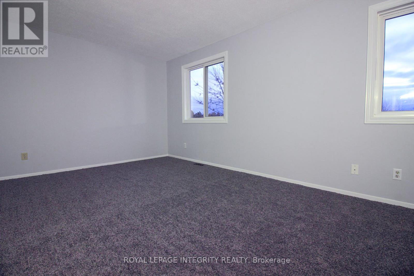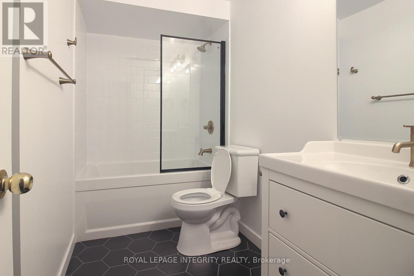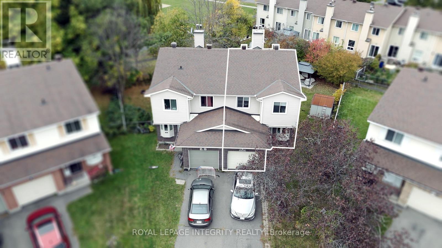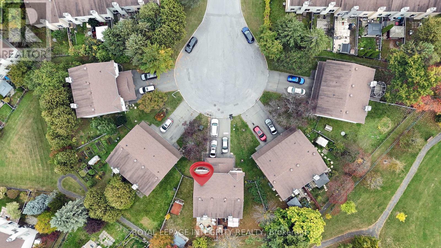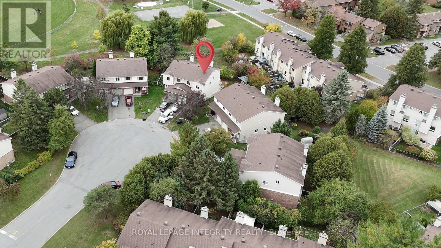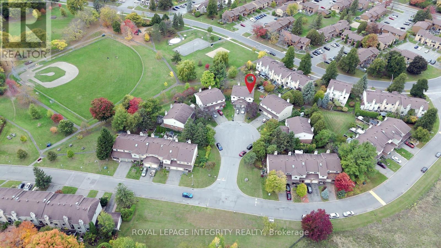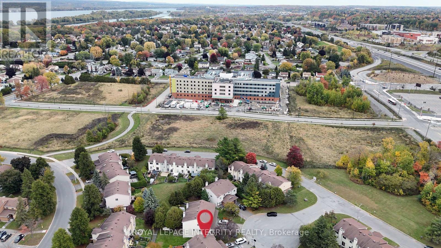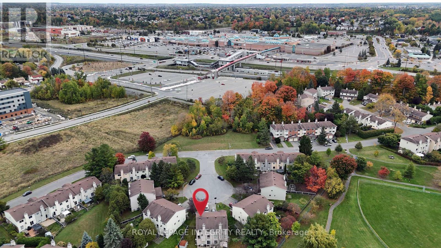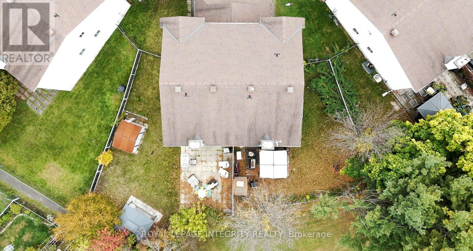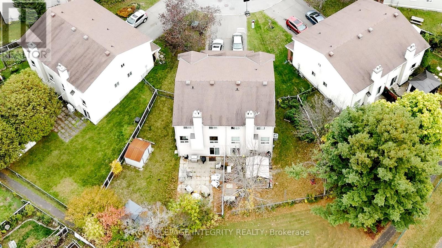1080 Des Ormes Place Ottawa, Ontario K1C 5L7
$539,000Maintenance, Insurance
$571.30 Monthly
Maintenance, Insurance
$571.30 MonthlyWelcome to this beautifully updated 3-bedroom + Den, 4-bathroom semi-detached home!! Perfectly located on a peaceful, family-friendly cul-de-sac and a premium lot. Bright and inviting, the main floor is filled with natural light and features a renovated kitchen, a spacious open-concept living and dining area, and an updated powder room ideal for both family living and entertaining. Upstairs, the large primary suite offers comfort and style with a renovated ensuite bath, while two generous secondary bedrooms and a modernized main bath provide plenty of space for everyone. The fully finished lower level adds incredible versatility, featuring a large recreation room, a dedicated office space, a full 3-piece bath, and a convenient walkout to the expansive backyard. Outside, you'll love the huge, fully fenced yard with two separate fenced areas perfect for children, pets, gardening, or simply relaxing in the gazebo while enjoying peaceful views of the park and nearby bike path. Situated in a highly sought-after neighbourhood, this home is within walking distance to public transit, the park and ride, schools, and local amenities. With its prime location, thoughtful updates, and exceptional lot, this home is an absolute must-see! (id:39840)
Property Details
| MLS® Number | X12463192 |
| Property Type | Single Family |
| Community Name | 2005 - Convent Glen North |
| Amenities Near By | Public Transit, Park |
| Community Features | Pet Restrictions |
| Easement | Right Of Way |
| Features | Cul-de-sac |
| Parking Space Total | 3 |
Building
| Bathroom Total | 3 |
| Bedrooms Above Ground | 3 |
| Bedrooms Total | 3 |
| Amenities | Fireplace(s) |
| Appliances | Dishwasher, Dryer, Hood Fan, Microwave, Stove, Washer, Refrigerator |
| Basement Development | Finished |
| Basement Type | N/a (finished) |
| Cooling Type | Central Air Conditioning |
| Exterior Finish | Brick |
| Fireplace Present | Yes |
| Fireplace Total | 1 |
| Foundation Type | Concrete |
| Heating Fuel | Natural Gas |
| Heating Type | Forced Air |
| Stories Total | 2 |
| Size Interior | 1,200 - 1,399 Ft2 |
Parking
| Attached Garage | |
| Garage | |
| Inside Entry |
Land
| Acreage | No |
| Fence Type | Fenced Yard |
| Land Amenities | Public Transit, Park |
| Zoning Description | R3y |
Rooms
| Level | Type | Length | Width | Dimensions |
|---|---|---|---|---|
| Second Level | Primary Bedroom | 5.33 m | 3.91 m | 5.33 m x 3.91 m |
| Second Level | Bathroom | Measurements not available | ||
| Second Level | Bedroom | 4.01 m | 2.87 m | 4.01 m x 2.87 m |
| Second Level | Bedroom | 3.4 m | 2.92 m | 3.4 m x 2.92 m |
| Second Level | Bathroom | Measurements not available | ||
| Lower Level | Recreational, Games Room | 7.41 m | 3.4 m | 7.41 m x 3.4 m |
| Lower Level | Bathroom | Measurements not available | ||
| Lower Level | Den | 2.23 m | 1.93 m | 2.23 m x 1.93 m |
| Lower Level | Laundry Room | Measurements not available | ||
| Main Level | Living Room | 5.05 m | 3.27 m | 5.05 m x 3.27 m |
| Main Level | Dining Room | 3.02 m | 2.64 m | 3.02 m x 2.64 m |
| Main Level | Kitchen | 4.47 m | 2.61 m | 4.47 m x 2.61 m |
| Main Level | Bathroom | Measurements not available |
https://www.realtor.ca/real-estate/28991180/1080-des-ormes-place-ottawa-2005-convent-glen-north
Contact Us
Contact us for more information


