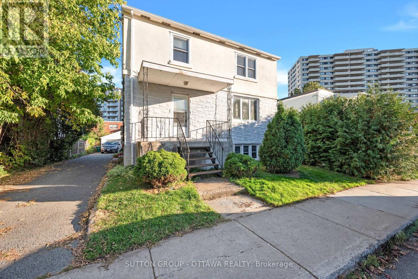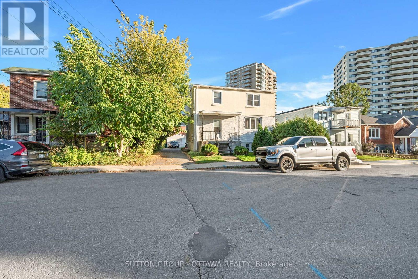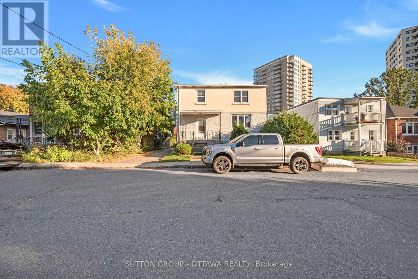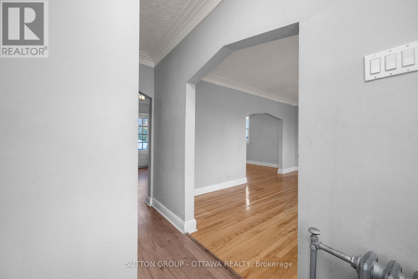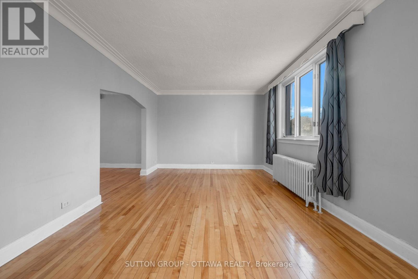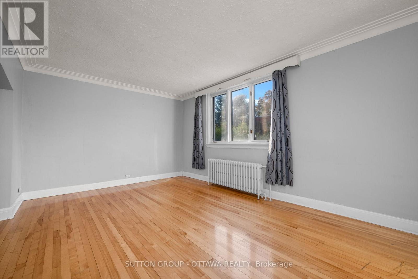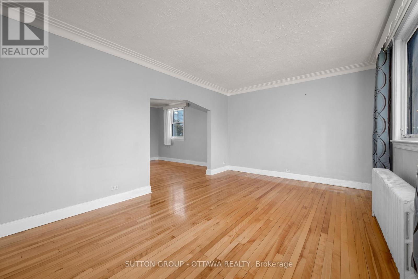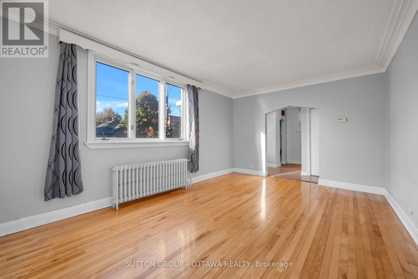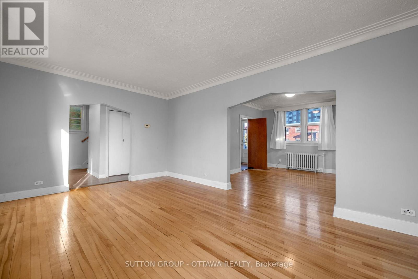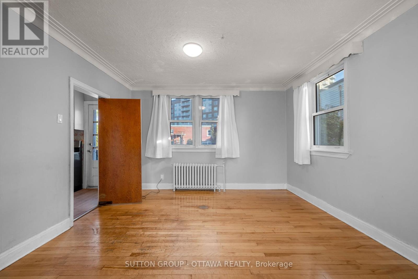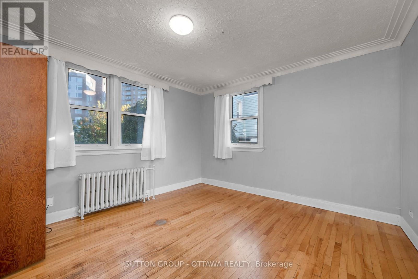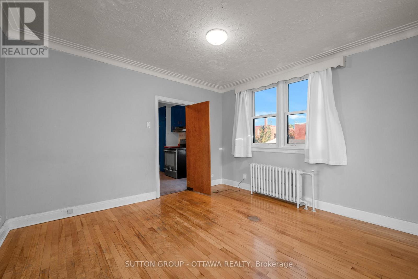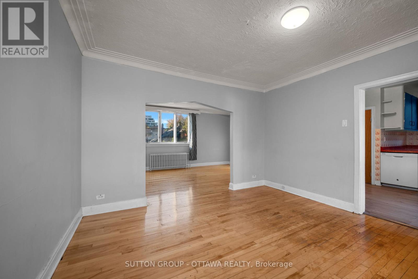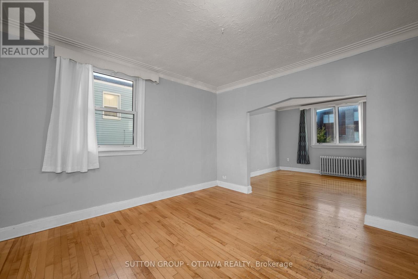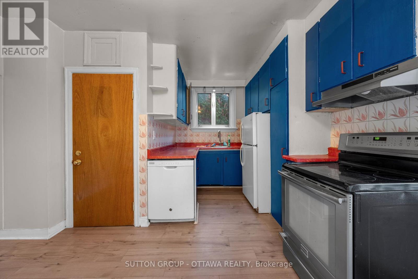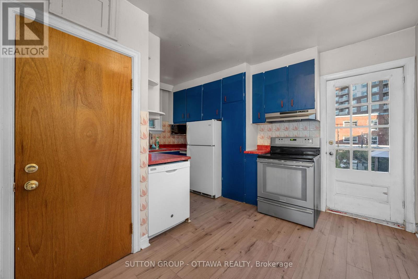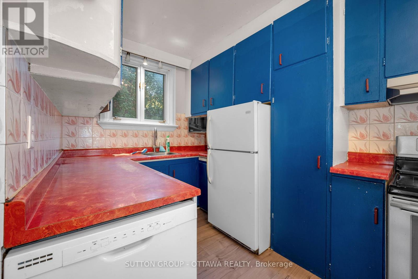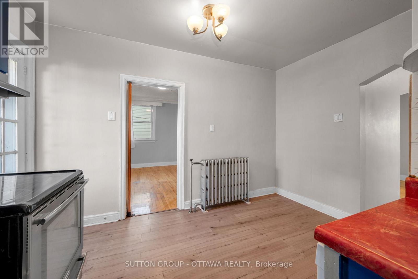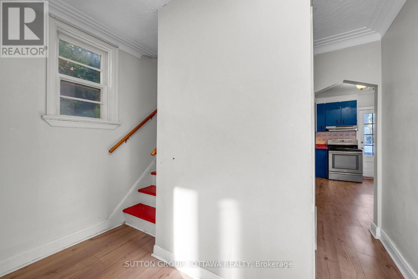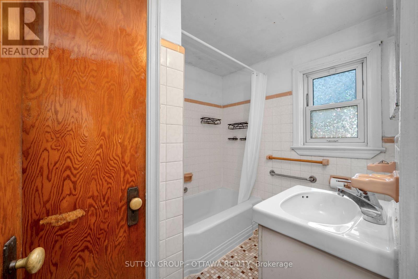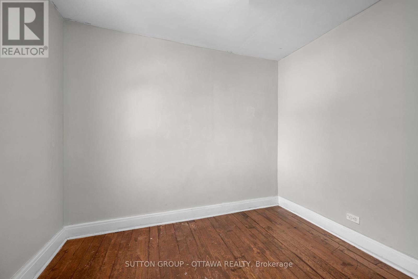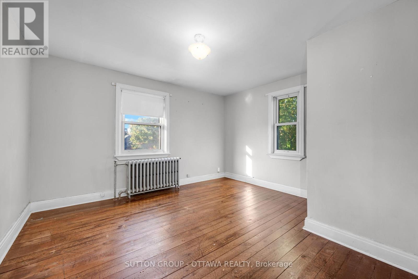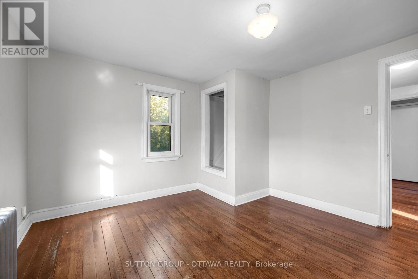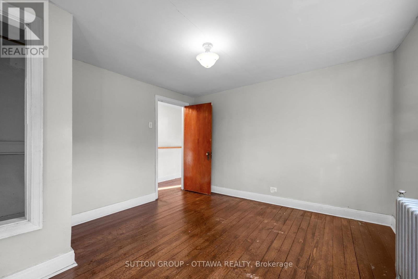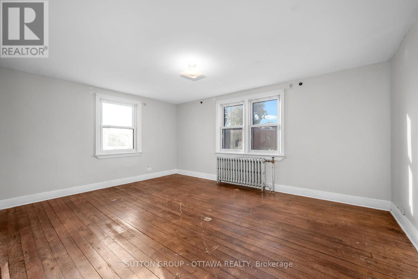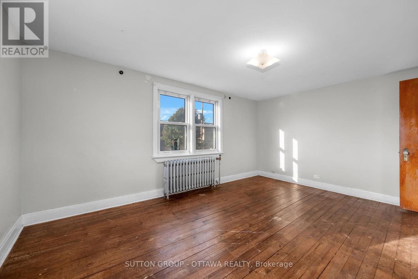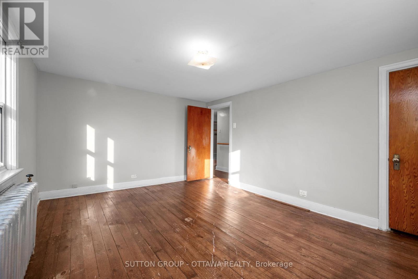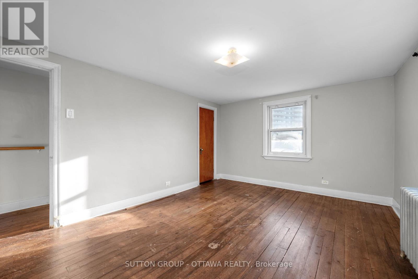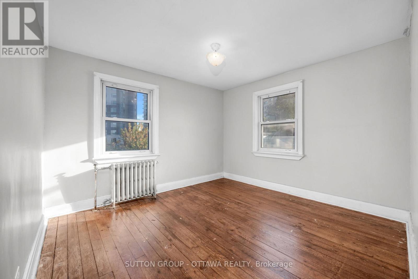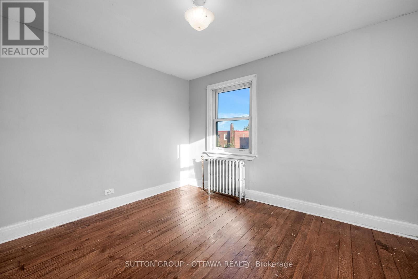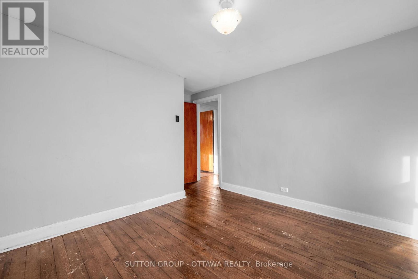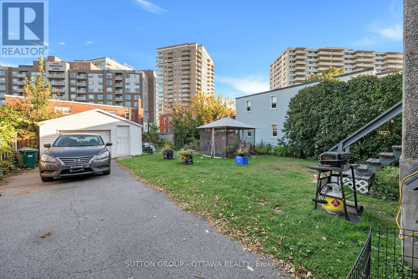5 Bedroom
1 Bathroom
1,500 - 2,000 ft2
None
Radiant Heat
$675,000
Duplex in fast gentrifying Beechwood village. Top unit has two floors with four bedrooms. Bottom unit (basement apartment) has one bedroom. Room for a coach house in the backyard. Market rents for both units are about $44k/year combined. Cross listed as a development opportunity @ X12448167 (id:39840)
Property Details
|
MLS® Number
|
X12447309 |
|
Property Type
|
Multi-family |
|
Community Name
|
3402 - Vanier |
|
Amenities Near By
|
Public Transit |
|
Parking Space Total
|
5 |
Building
|
Bathroom Total
|
1 |
|
Bedrooms Above Ground
|
4 |
|
Bedrooms Below Ground
|
1 |
|
Bedrooms Total
|
5 |
|
Basement Development
|
Partially Finished |
|
Basement Type
|
N/a (partially Finished) |
|
Cooling Type
|
None |
|
Exterior Finish
|
Stucco, Stone |
|
Foundation Type
|
Block |
|
Half Bath Total
|
1 |
|
Heating Fuel
|
Natural Gas |
|
Heating Type
|
Radiant Heat |
|
Stories Total
|
2 |
|
Size Interior
|
1,500 - 2,000 Ft2 |
|
Type
|
Duplex |
|
Utility Water
|
Municipal Water |
Parking
Land
|
Acreage
|
No |
|
Land Amenities
|
Public Transit |
|
Sewer
|
Sanitary Sewer |
|
Size Depth
|
99 Ft |
|
Size Frontage
|
43 Ft |
|
Size Irregular
|
43 X 99 Ft ; 0 |
|
Size Total Text
|
43 X 99 Ft ; 0 |
|
Zoning Description
|
Residential R4 |
Rooms
| Level |
Type |
Length |
Width |
Dimensions |
|
Second Level |
Bathroom |
|
|
Measurements not available |
|
Second Level |
Primary Bedroom |
4.62 m |
3.47 m |
4.62 m x 3.47 m |
|
Second Level |
Bedroom |
3.75 m |
3.45 m |
3.75 m x 3.45 m |
|
Second Level |
Bedroom |
3.32 m |
3.07 m |
3.32 m x 3.07 m |
|
Second Level |
Bedroom |
2.71 m |
1.85 m |
2.71 m x 1.85 m |
|
Basement |
Living Room |
3.53 m |
2.69 m |
3.53 m x 2.69 m |
|
Basement |
Dining Room |
2.41 m |
2.41 m |
2.41 m x 2.41 m |
|
Basement |
Kitchen |
4.36 m |
2.1 m |
4.36 m x 2.1 m |
|
Basement |
Primary Bedroom |
3.5 m |
2.15 m |
3.5 m x 2.15 m |
|
Basement |
Bathroom |
|
|
Measurements not available |
|
Basement |
Utility Room |
|
|
Measurements not available |
|
Main Level |
Living Room |
5.18 m |
3.47 m |
5.18 m x 3.47 m |
|
Main Level |
Dining Room |
3.86 m |
3.83 m |
3.86 m x 3.83 m |
|
Main Level |
Kitchen |
4.26 m |
3.81 m |
4.26 m x 3.81 m |
|
Main Level |
Laundry Room |
|
|
Measurements not available |
|
Main Level |
Bathroom |
|
|
Measurements not available |
Utilities
|
Cable
|
Available |
|
Natural Gas Available
|
Available |
https://www.realtor.ca/real-estate/28956396/82-genest-street-ottawa-3402-vanier


