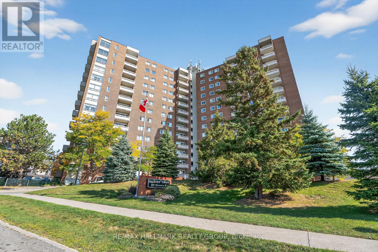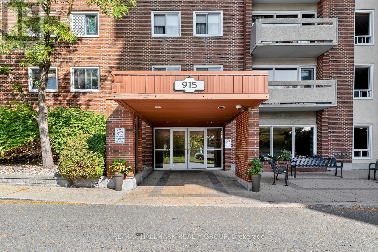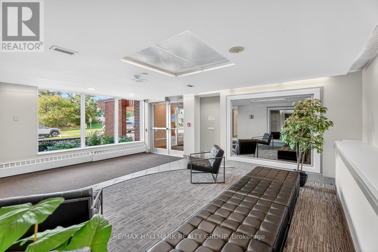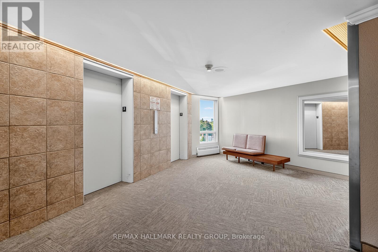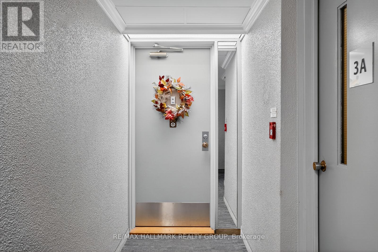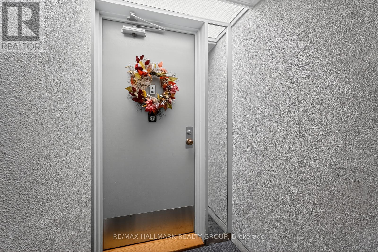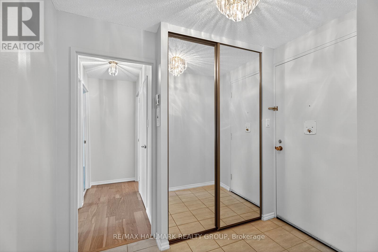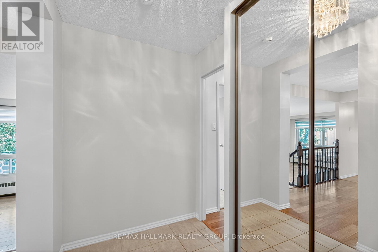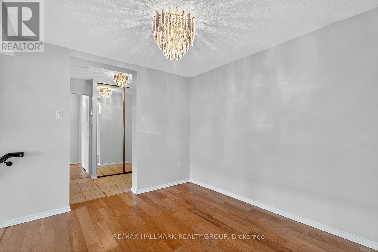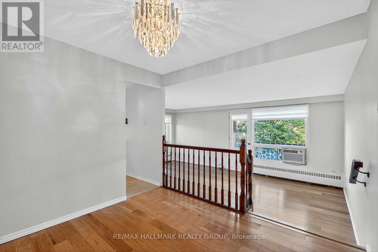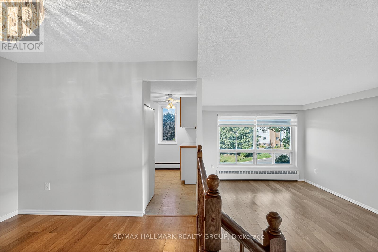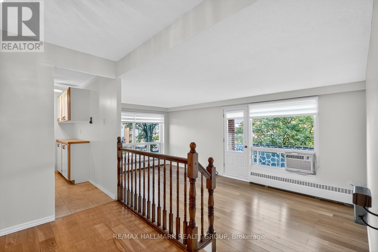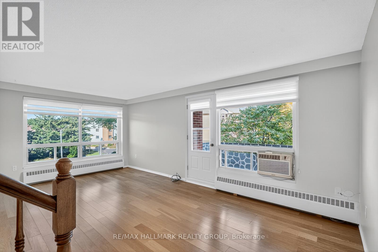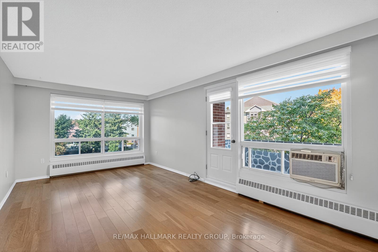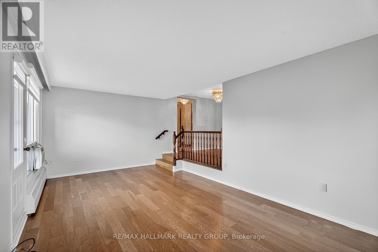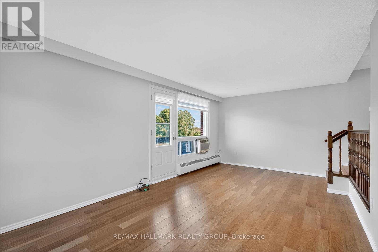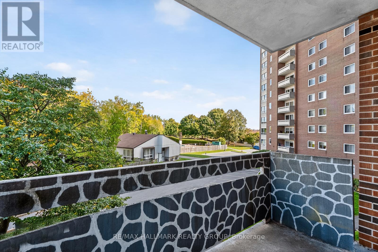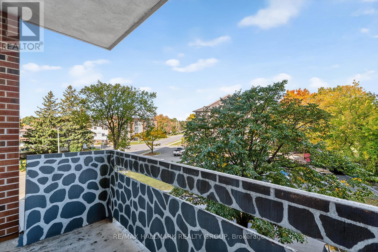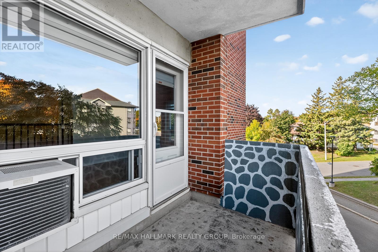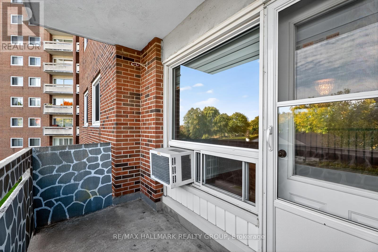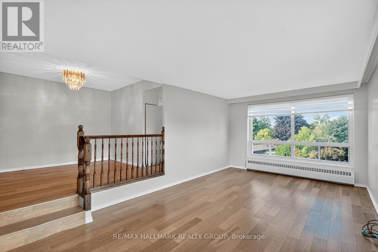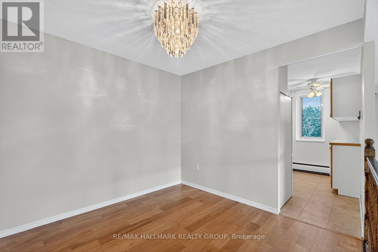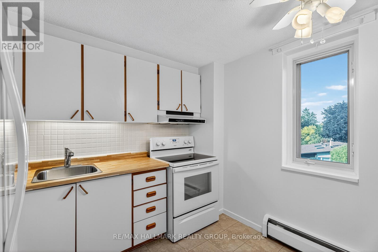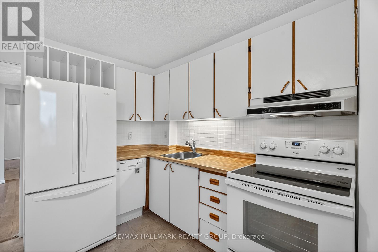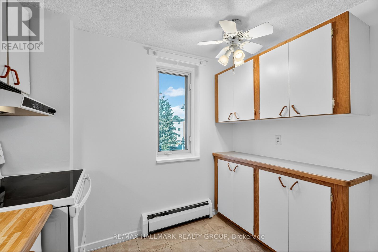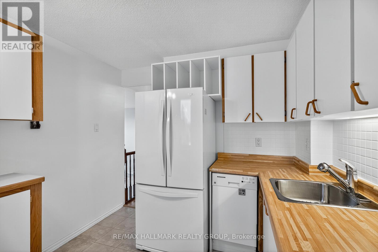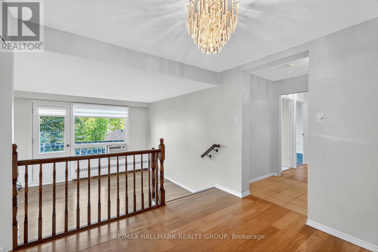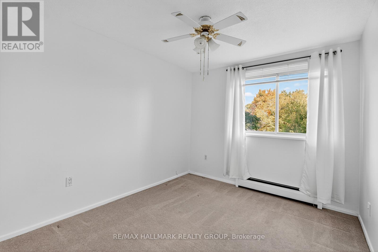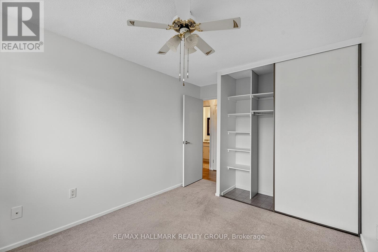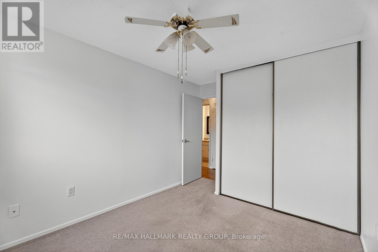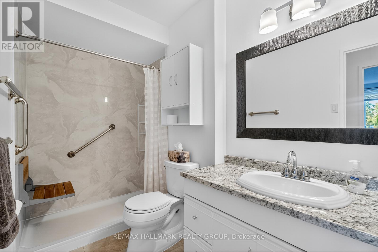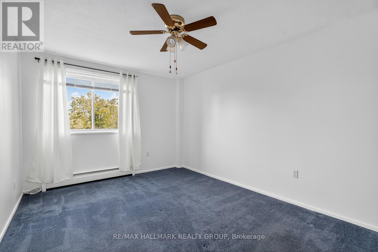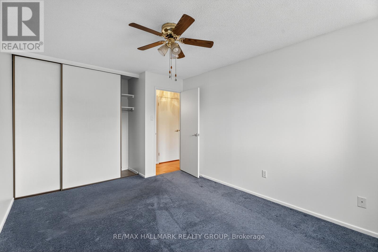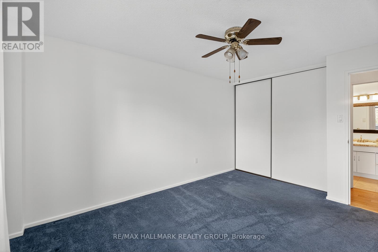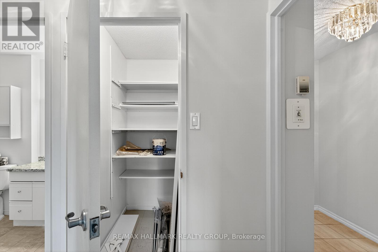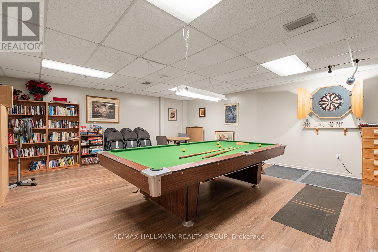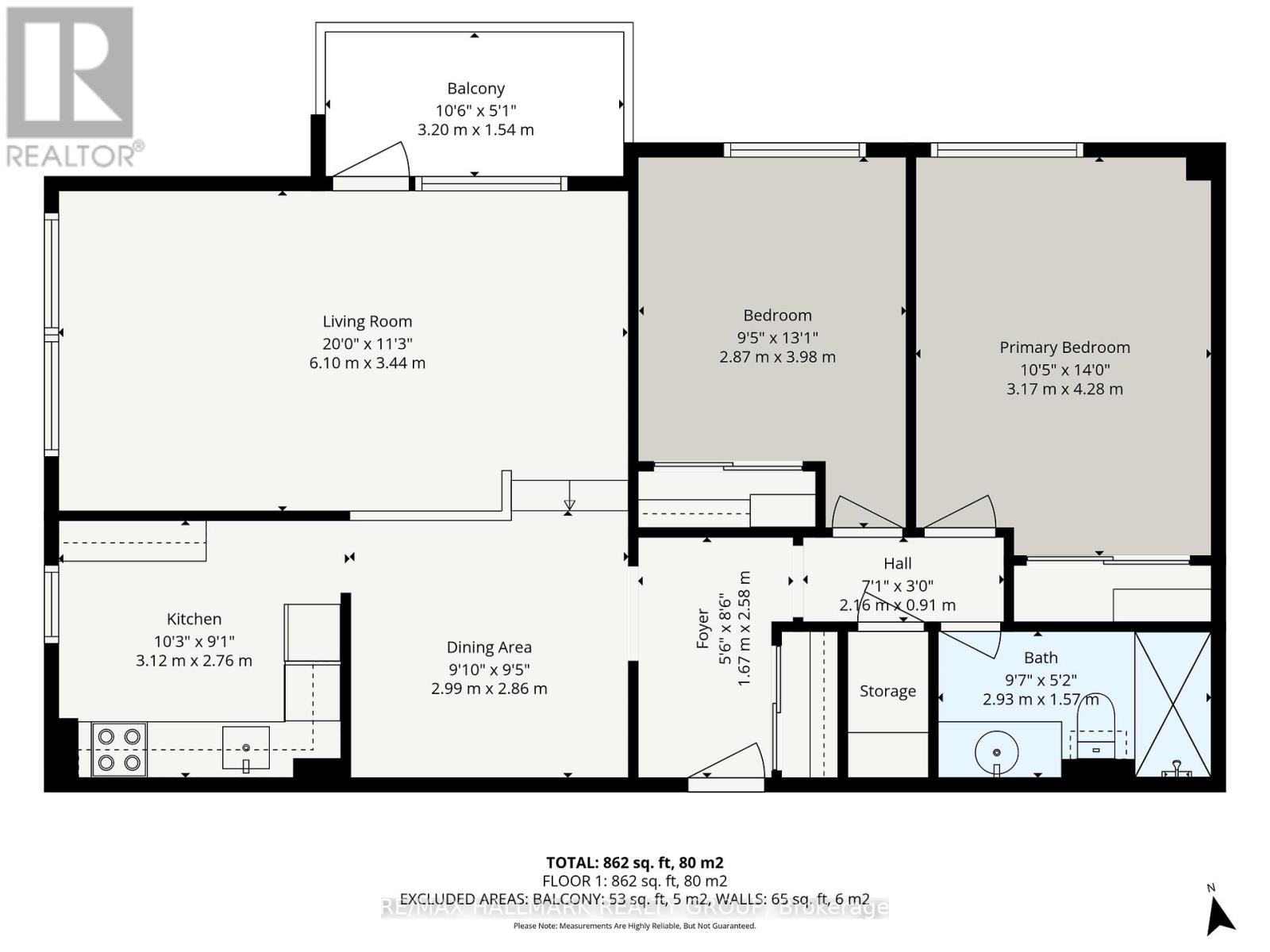304 - 915 Elmsmere Road Ottawa, Ontario K1J 8H8
$324,900Maintenance, Heat, Electricity, Water, Common Area Maintenance, Insurance
$698 Monthly
Maintenance, Heat, Electricity, Water, Common Area Maintenance, Insurance
$698 Monthly915 ELMSMERE UNIT 304 , is a 2 bedroom ,1 bathroom unit . The highly sought after END UNIT with a loads of natural light coming in through the extra windows in both the living room & kitchen windows .The third floor allows plenty of foliage/greenery ,some tree tops for a spectacular view especially with the Fall colors . West & north facing for the afternoon and evening sun. This unit has been meticulously maintained over the years and shows pride of ownership with updates such as flooring (engineered oak) , oak stair railing , ceramic entrance ,freshly painted ,custom window blinds (electronically controlled) ,bathroom with a spacious walk in shower, maintenance free walls . A heated underground parking spot with an access to a car wash area, storage locker on lower level . A quality run condo corp with an on-site office, condo fees cover pretty well everything (heat, hydro, water, management plus plus plus ) great location close to all amenities such as shopping ,public transit , rec facilities , Costco , Gloucester Centre (LRT) . Building has all amenities such as outdoor pool, separate building (meeting center/community center) ,sauna , workshop , bicycle storage, guest rental suites ,billiards table and party room (rental ) .......has it all ! (id:39840)
Property Details
| MLS® Number | X12428304 |
| Property Type | Single Family |
| Community Name | 2107 - Beacon Hill South |
| Amenities Near By | Public Transit |
| Community Features | Pets Allowed With Restrictions, Community Centre |
| Equipment Type | None |
| Features | Balcony, Sauna |
| Parking Space Total | 1 |
| Rental Equipment Type | None |
| View Type | City View |
Building
| Bathroom Total | 1 |
| Bedrooms Above Ground | 2 |
| Bedrooms Total | 2 |
| Age | 51 To 99 Years |
| Amenities | Storage - Locker |
| Appliances | Dishwasher, Stove, Window Coverings, Refrigerator |
| Basement Type | None |
| Cooling Type | Window Air Conditioner |
| Exterior Finish | Brick |
| Size Interior | 800 - 899 Ft2 |
| Type | Apartment |
Parking
| Underground | |
| Garage | |
| Inside Entry |
Land
| Acreage | No |
| Land Amenities | Public Transit |
| Zoning Description | Residential |
Rooms
| Level | Type | Length | Width | Dimensions |
|---|---|---|---|---|
| Main Level | Foyer | 2.58 m | 1.67 m | 2.58 m x 1.67 m |
| Main Level | Dining Room | 2.99 m | 2.86 m | 2.99 m x 2.86 m |
| Main Level | Kitchen | 3.12 m | 2.76 m | 3.12 m x 2.76 m |
| Main Level | Living Room | 6.1 m | 3.44 m | 6.1 m x 3.44 m |
| Main Level | Primary Bedroom | 4.28 m | 3.17 m | 4.28 m x 3.17 m |
| Main Level | Bedroom | 3.98 m | 2.87 m | 3.98 m x 2.87 m |
| Main Level | Bathroom | 2.93 m | 1.57 m | 2.93 m x 1.57 m |
https://www.realtor.ca/real-estate/28916284/304-915-elmsmere-road-ottawa-2107-beacon-hill-south
Contact Us
Contact us for more information


