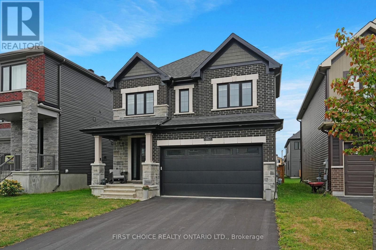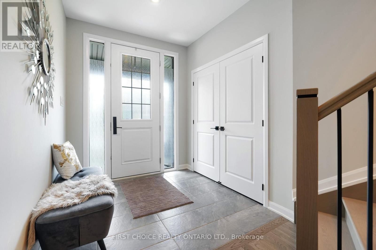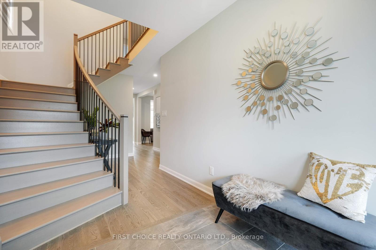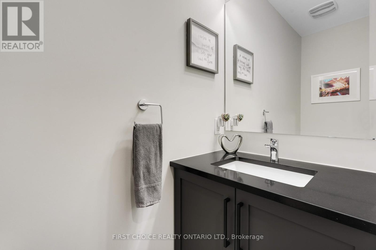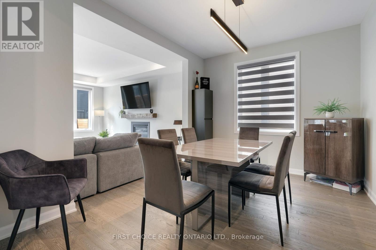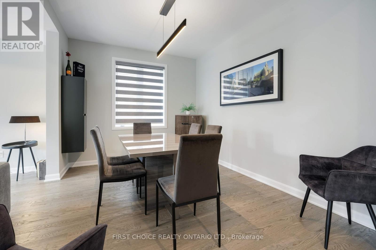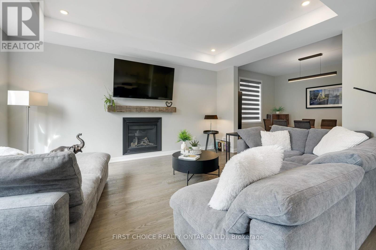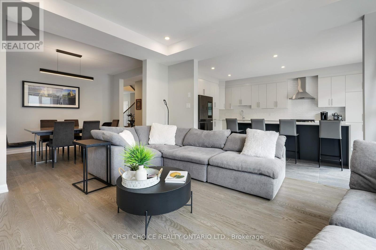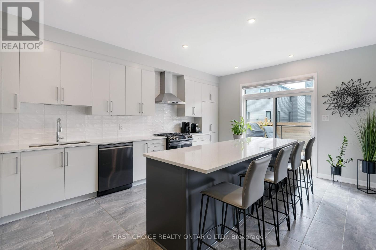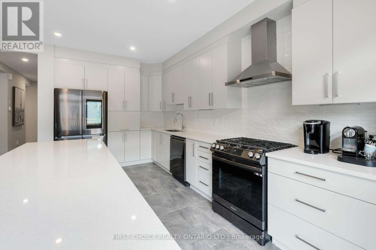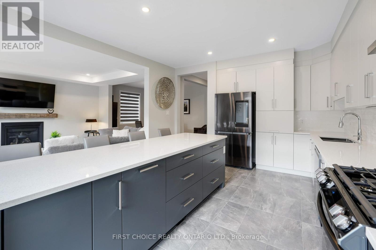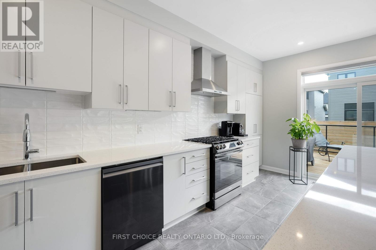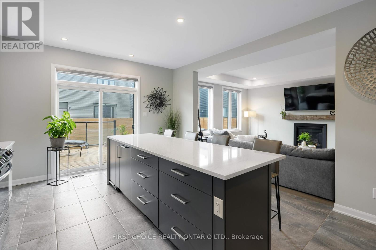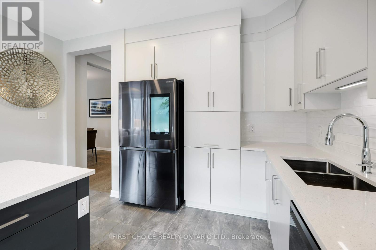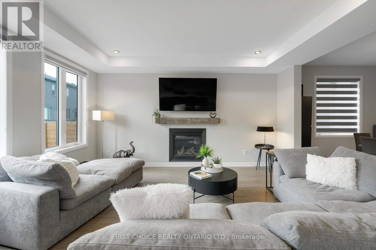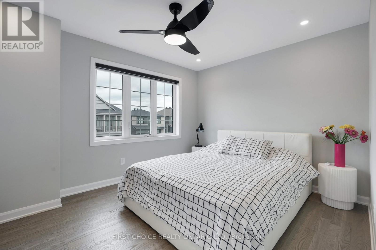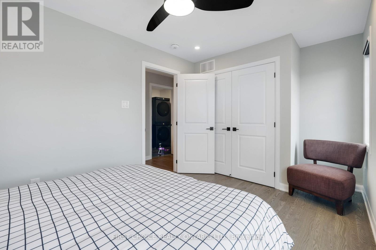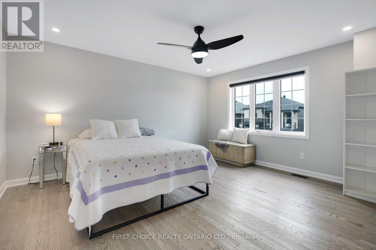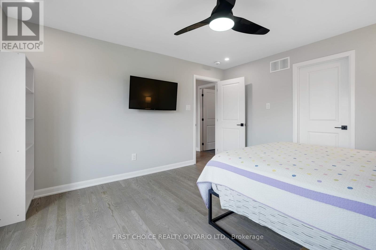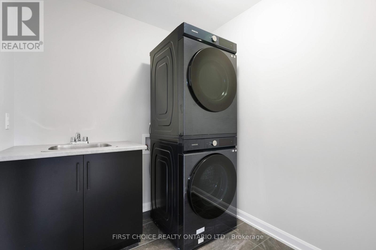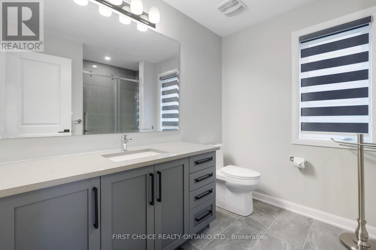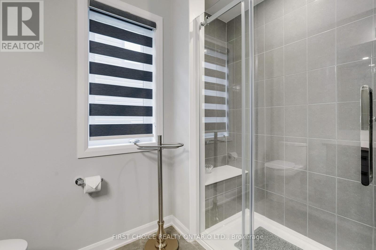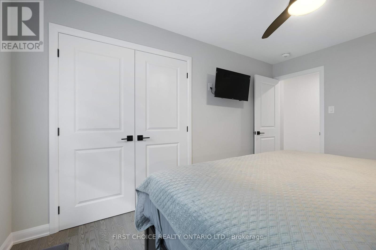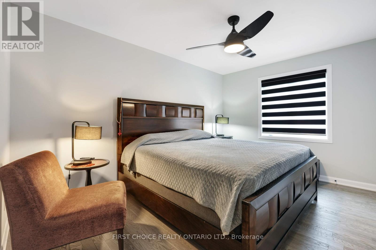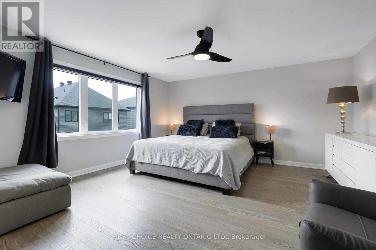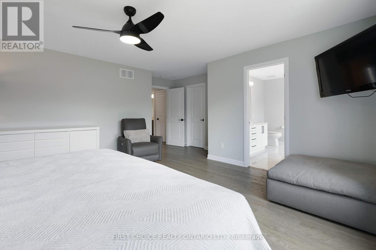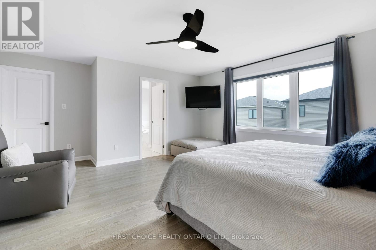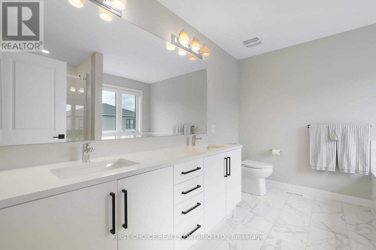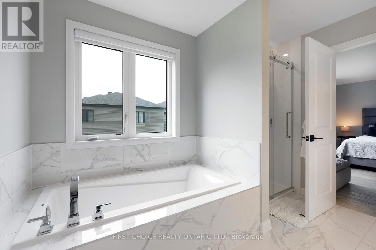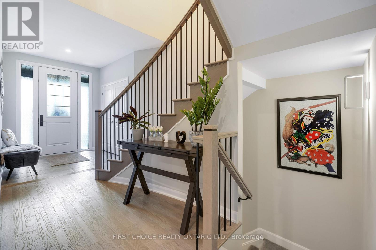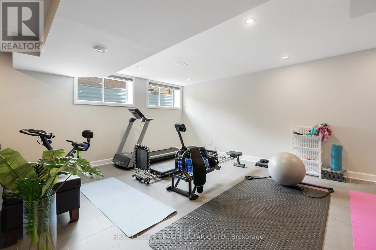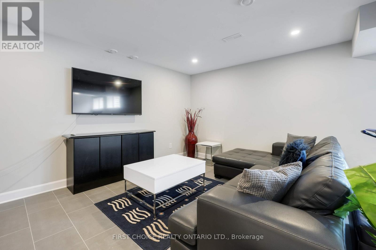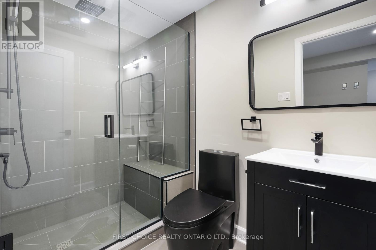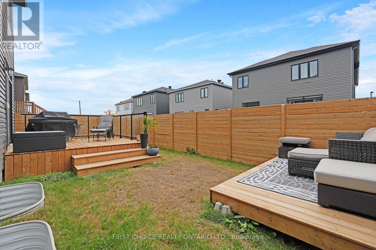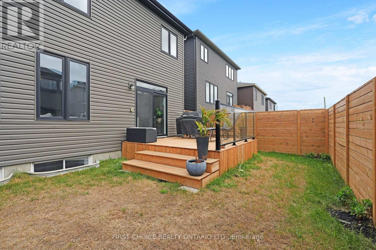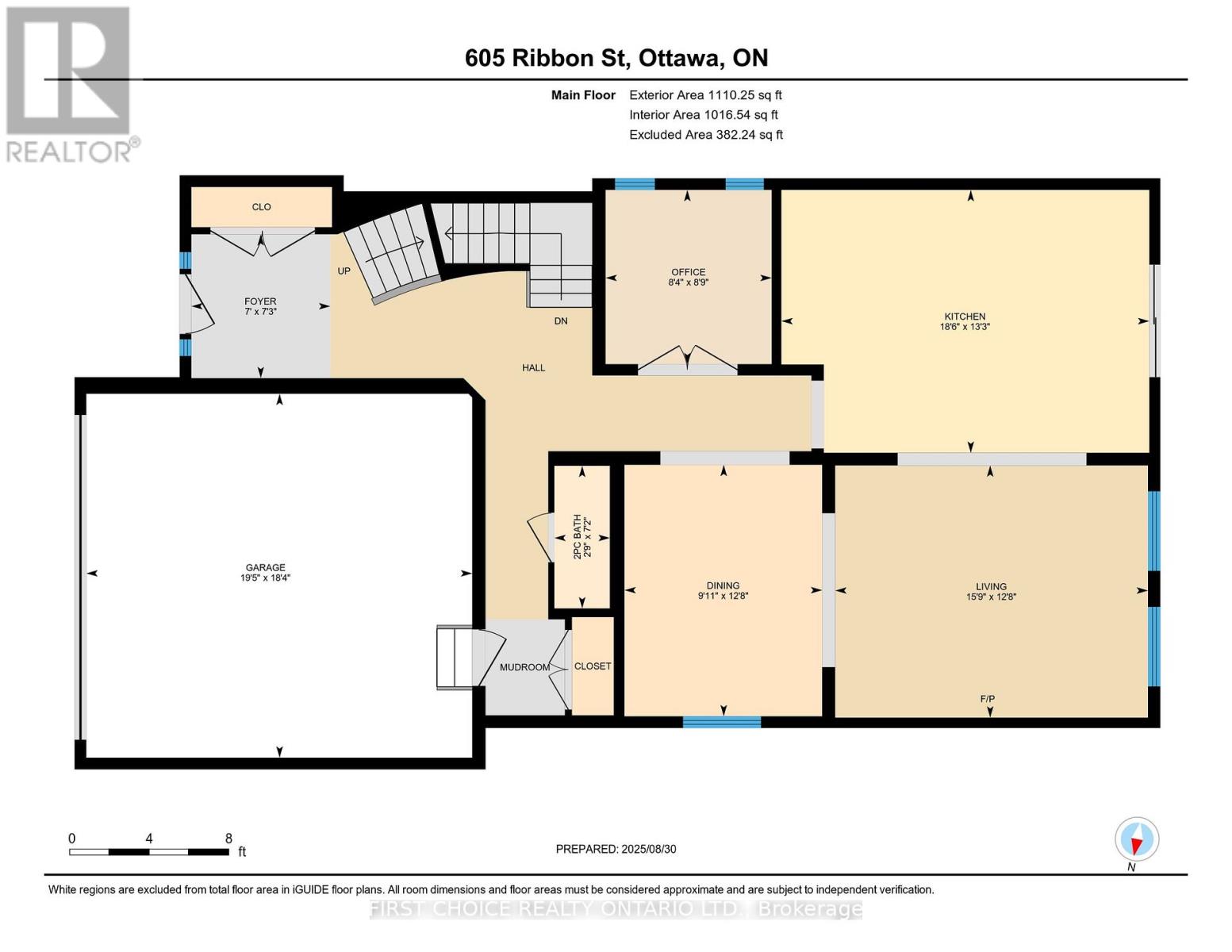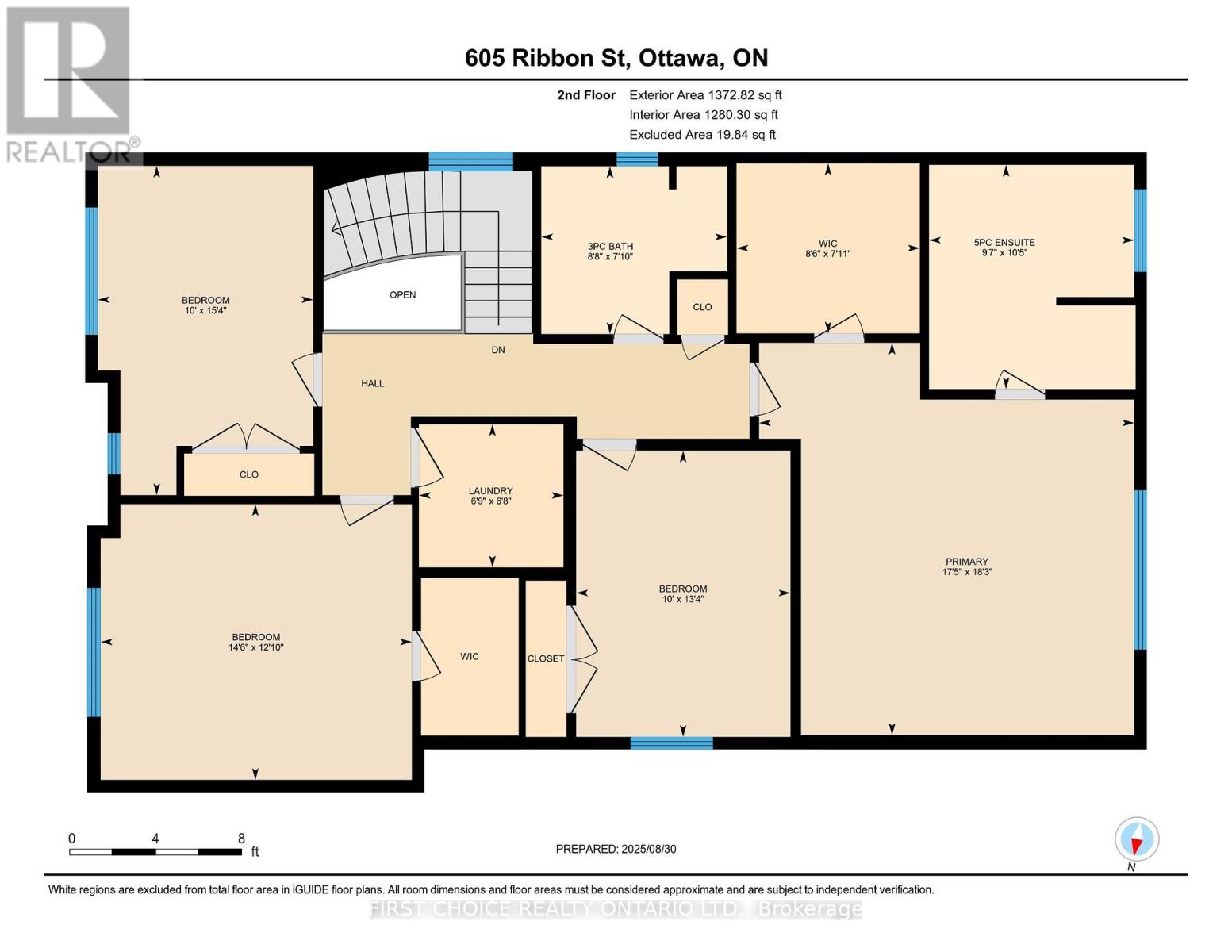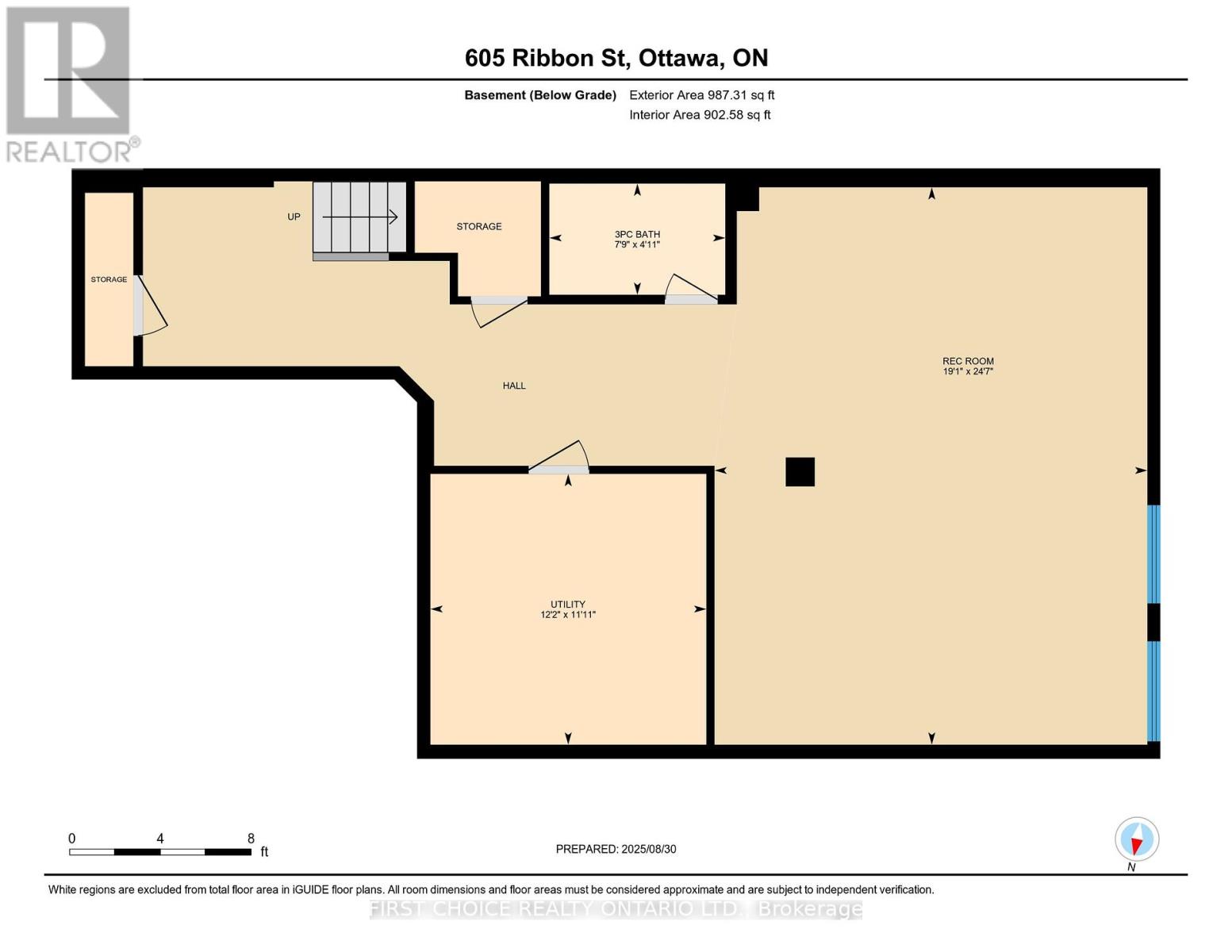4 Bedroom
4 Bathroom
2,000 - 2,500 ft2
Fireplace
Central Air Conditioning
Forced Air
$1,149,000
Welcome to 605 Ribbon Street; an impeccably upgraded Sugarplum model by Minto in the desirable Mahogany community of Manotick. This 4-bedroom home features rich hardwood flooring across both the main and second levels. A true chefs kitchen adorned with quartz countertops, an extended island, and premium finishes. The open-concept main floor design creates a warm and inviting space, perfect for entertaining family and friends while complemented by the welcome addition of a main floor office. Upstairs you will discover four spacious bedrooms, including a primary retreat complete with a walk-in closet and a luxurious ensuite. Three additional bedrooms are served by a full bathroom, while a convenient second-floor laundry room adds everyday ease. The fully finished lower level extends your living space with heated floors and a full bathroom, making it ideal for guests, recreation, or a home gym. Throughout the home, custom blinds provide both style and function. The garage impresses with epoxy flooring and custom steel cabinetry, offering exceptional storage and organization. Moving outdoors, the fully fenced backyard is designed for entertaining, with multiple decks creating the perfect setting for summer barbecues, gatherings, or quiet evenings all while being minutes away from the vibrant Manotick Main Street providing tons of shopping, restaurants, and entertainment! With its thoughtful upgrades, functional layout, and prime location, this move-in ready home blends style, comfort, and convenience in one of Ottawa's most desirable communities. (id:39840)
Property Details
|
MLS® Number
|
X12372529 |
|
Property Type
|
Single Family |
|
Community Name
|
8003 - Mahogany Community |
|
Equipment Type
|
Water Heater, Water Heater - Tankless |
|
Parking Space Total
|
6 |
|
Rental Equipment Type
|
Water Heater, Water Heater - Tankless |
Building
|
Bathroom Total
|
4 |
|
Bedrooms Above Ground
|
4 |
|
Bedrooms Total
|
4 |
|
Appliances
|
Central Vacuum, Dishwasher, Dryer, Hood Fan, Stove, Washer, Refrigerator |
|
Basement Development
|
Finished |
|
Basement Type
|
Full (finished) |
|
Construction Style Attachment
|
Detached |
|
Cooling Type
|
Central Air Conditioning |
|
Exterior Finish
|
Brick, Vinyl Siding |
|
Fireplace Present
|
Yes |
|
Foundation Type
|
Poured Concrete |
|
Half Bath Total
|
1 |
|
Heating Fuel
|
Natural Gas |
|
Heating Type
|
Forced Air |
|
Stories Total
|
2 |
|
Size Interior
|
2,000 - 2,500 Ft2 |
|
Type
|
House |
|
Utility Water
|
Municipal Water |
Parking
Land
|
Acreage
|
No |
|
Sewer
|
Sanitary Sewer |
|
Size Depth
|
95 Ft ,1 In |
|
Size Frontage
|
39 Ft |
|
Size Irregular
|
39 X 95.1 Ft |
|
Size Total Text
|
39 X 95.1 Ft |
Rooms
| Level |
Type |
Length |
Width |
Dimensions |
|
Second Level |
Bedroom 3 |
4.7 m |
3 m |
4.7 m x 3 m |
|
Second Level |
Bedroom 4 |
4.1 m |
3 m |
4.1 m x 3 m |
|
Second Level |
Laundry Room |
2 m |
2 m |
2 m x 2 m |
|
Second Level |
Bathroom |
2.4 m |
2.6 m |
2.4 m x 2.6 m |
|
Second Level |
Bathroom |
3.2 m |
2.9 m |
3.2 m x 2.9 m |
|
Second Level |
Primary Bedroom |
5.6 m |
5.3 m |
5.6 m x 5.3 m |
|
Second Level |
Bedroom 2 |
3.9 m |
4.4 m |
3.9 m x 4.4 m |
|
Basement |
Recreational, Games Room |
7.5 m |
5.8 m |
7.5 m x 5.8 m |
|
Basement |
Utility Room |
3.6 m |
3.7 m |
3.6 m x 3.7 m |
|
Basement |
Bathroom |
1.5 m |
2.4 m |
1.5 m x 2.4 m |
|
Main Level |
Bathroom |
2.2 m |
0.9 m |
2.2 m x 0.9 m |
|
Main Level |
Dining Room |
3.8 m |
3 m |
3.8 m x 3 m |
|
Main Level |
Foyer |
2.2 m |
2.1 m |
2.2 m x 2.1 m |
|
Main Level |
Kitchen |
4 m |
5.6 m |
4 m x 5.6 m |
|
Main Level |
Living Room |
3.9 m |
4.8 m |
3.9 m x 4.8 m |
|
Main Level |
Den |
2.7 m |
2.5 m |
2.7 m x 2.5 m |
https://www.realtor.ca/real-estate/28795645/605-ribbon-street-ottawa-8003-mahogany-community



