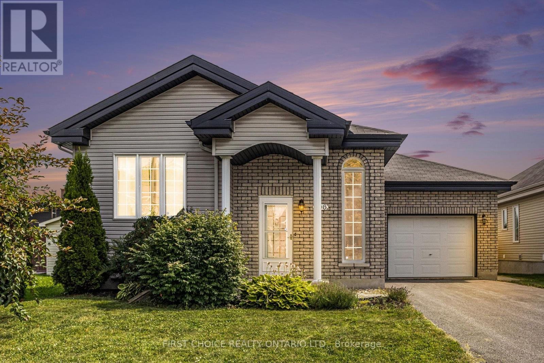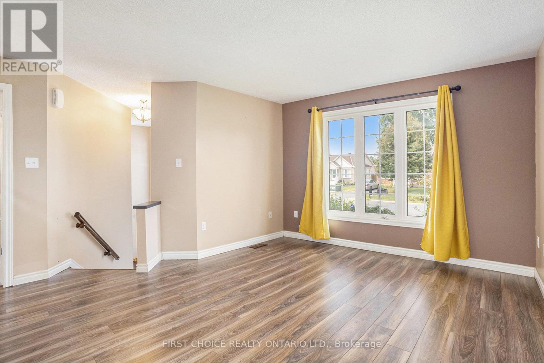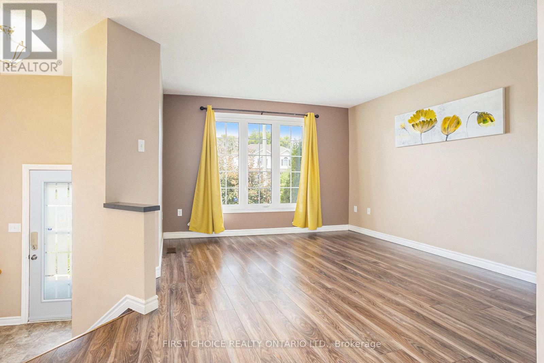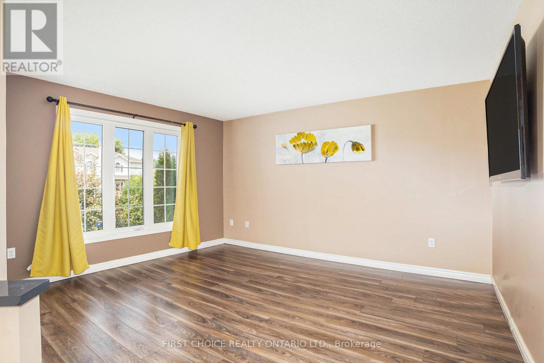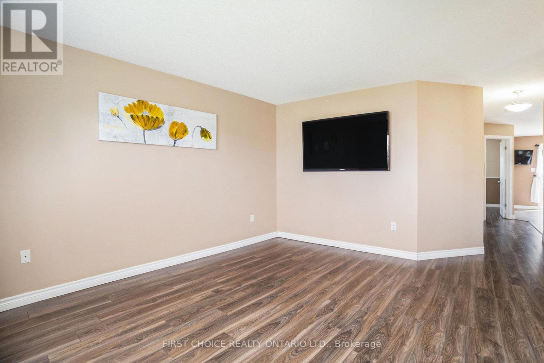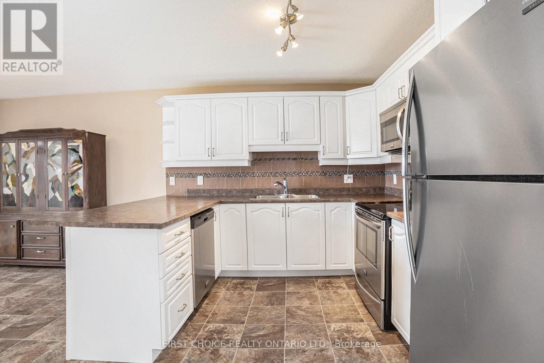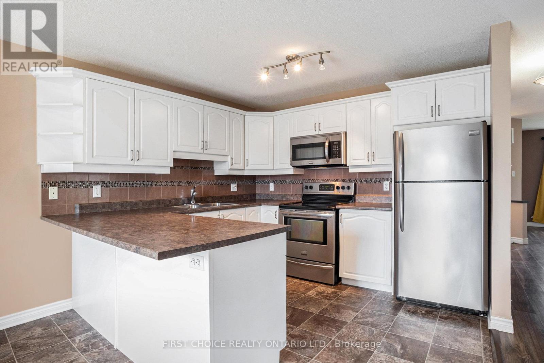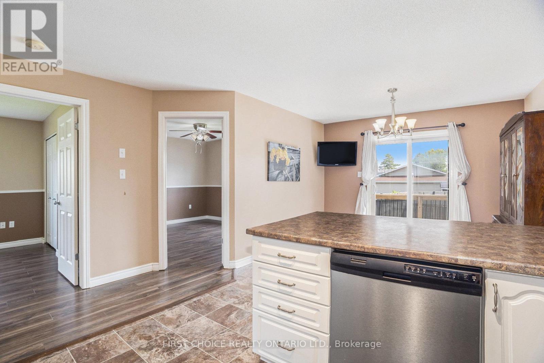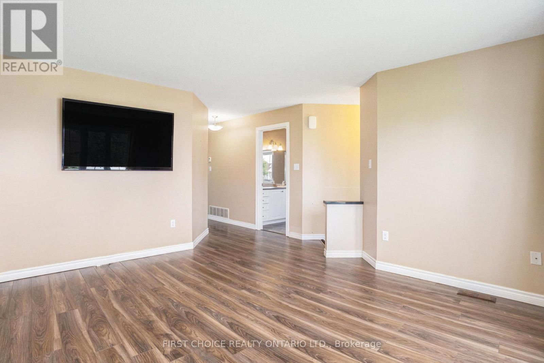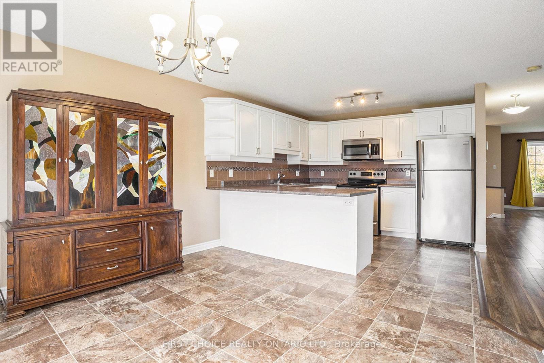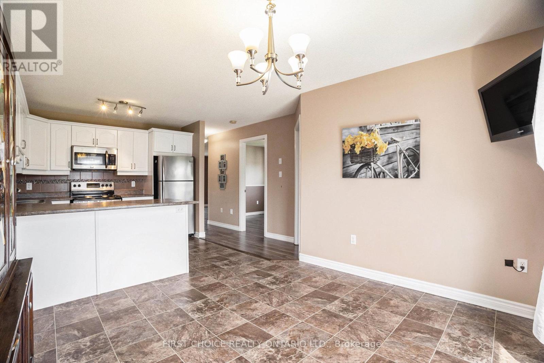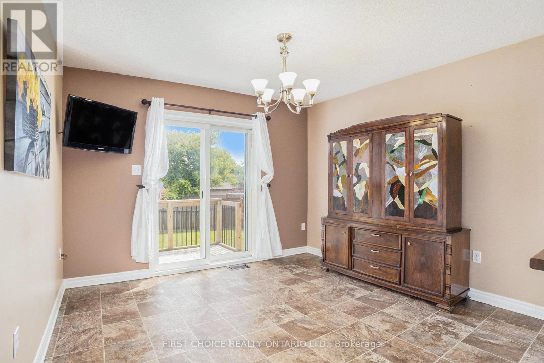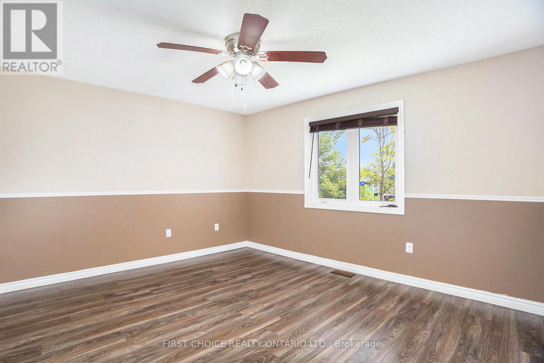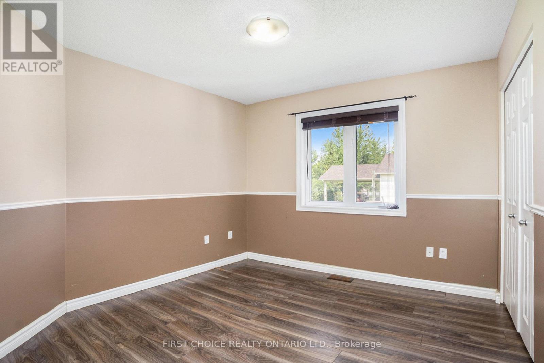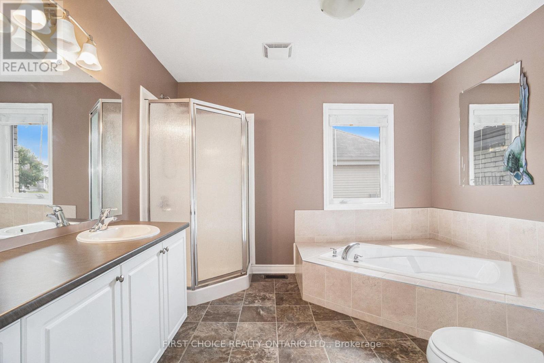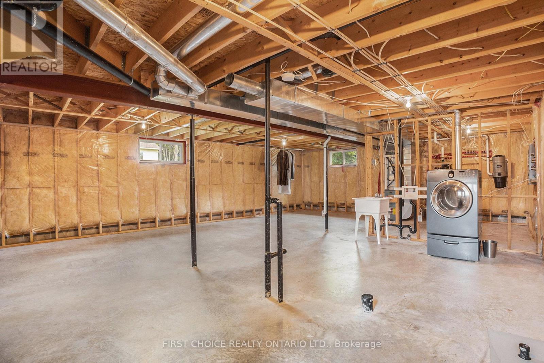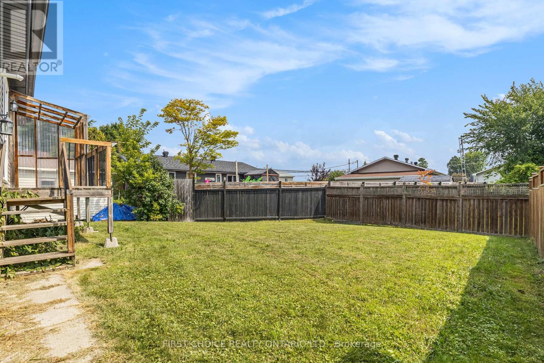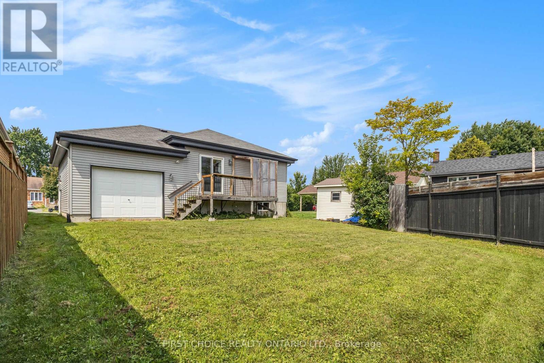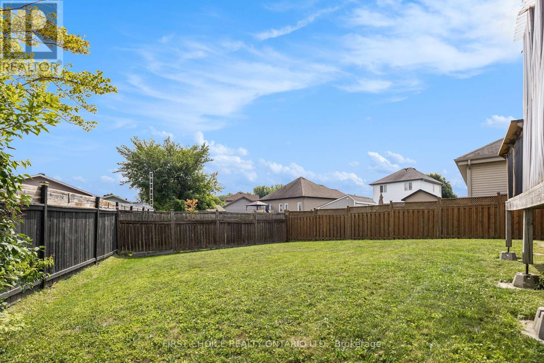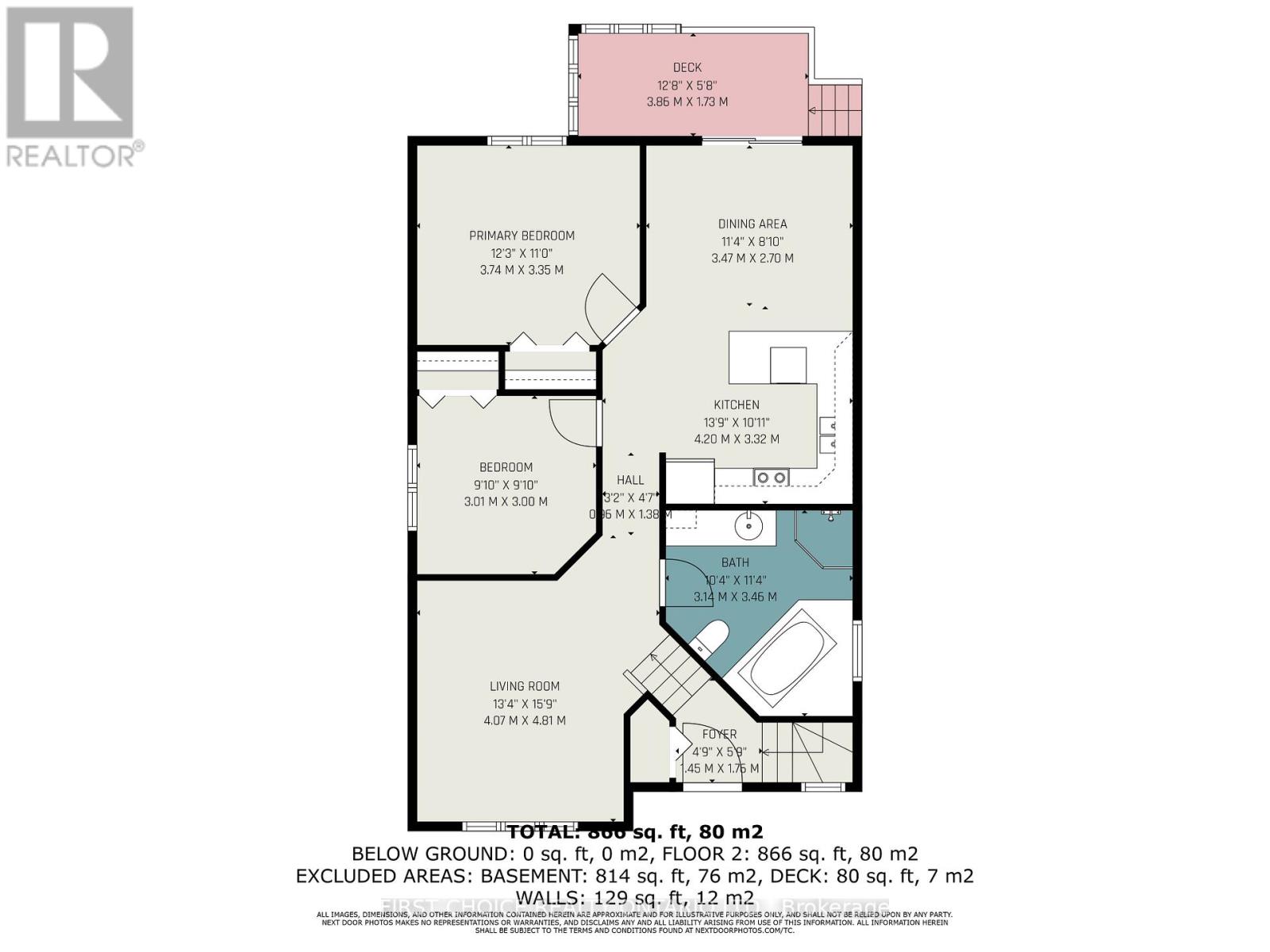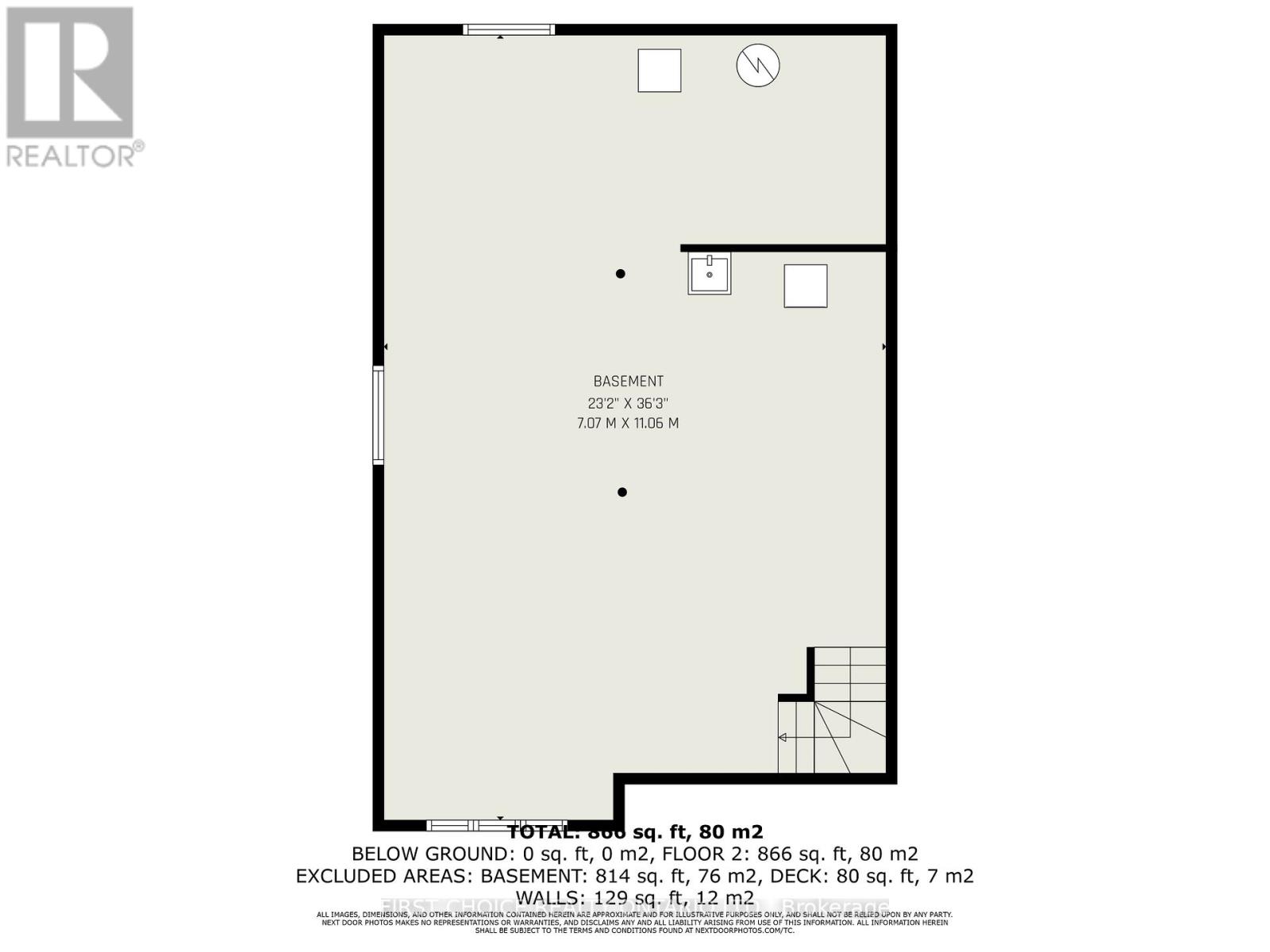2 Bedroom
1 Bathroom
700 - 1,100 ft2
Bungalow
Central Air Conditioning
Forced Air
$525,000
Charming Single-Family Home on Quiet Street, Move-in ready and ideally located, this open-concept 2-bedroom, 1-bathroom home offers comfort, convenience, and future potential. The spacious eat-in kitchen features ample cupboard and counter space, with direct access to your private backyard perfect for summer BBQs. The bathroom includes both a soaker tub and a separate shower. Downstairs, an expansive unfinished basement with rough-in for a future bathroom offers endless possibilities. The oversized heated single-car garage provides room to park two vehicles tandem-style and includes a rare full roll-up door to the backyard. Enjoy a large, private yard in a peaceful neighborhood just steps from the park, community centre, and boat launch. Flexible closing available (id:39840)
Property Details
|
MLS® Number
|
X12318913 |
|
Property Type
|
Single Family |
|
Community Name
|
610 - Alfred and Plantagenet Twp |
|
Features
|
Irregular Lot Size, Carpet Free |
|
Parking Space Total
|
3 |
Building
|
Bathroom Total
|
1 |
|
Bedrooms Above Ground
|
2 |
|
Bedrooms Total
|
2 |
|
Appliances
|
Dishwasher, Stove, Refrigerator |
|
Architectural Style
|
Bungalow |
|
Basement Development
|
Unfinished |
|
Basement Type
|
N/a (unfinished) |
|
Construction Style Attachment
|
Detached |
|
Cooling Type
|
Central Air Conditioning |
|
Exterior Finish
|
Brick Facing |
|
Foundation Type
|
Poured Concrete |
|
Heating Fuel
|
Natural Gas |
|
Heating Type
|
Forced Air |
|
Stories Total
|
1 |
|
Size Interior
|
700 - 1,100 Ft2 |
|
Type
|
House |
|
Utility Water
|
Municipal Water |
Parking
Land
|
Acreage
|
No |
|
Sewer
|
Sanitary Sewer |
|
Size Depth
|
101 Ft |
|
Size Frontage
|
45 Ft ,10 In |
|
Size Irregular
|
45.9 X 101 Ft |
|
Size Total Text
|
45.9 X 101 Ft |
Rooms
| Level |
Type |
Length |
Width |
Dimensions |
|
Basement |
Other |
7.07 m |
11.06 m |
7.07 m x 11.06 m |
|
Main Level |
Foyer |
1.45 m |
1.75 m |
1.45 m x 1.75 m |
|
Main Level |
Living Room |
4.08 m |
4.8 m |
4.08 m x 4.8 m |
|
Main Level |
Dining Room |
3.47 m |
2.87 m |
3.47 m x 2.87 m |
|
Main Level |
Kitchen |
4.2 m |
3.32 m |
4.2 m x 3.32 m |
|
Main Level |
Primary Bedroom |
3.74 m |
3.35 m |
3.74 m x 3.35 m |
|
Main Level |
Bedroom 2 |
3.1 m |
3 m |
3.1 m x 3 m |
|
Main Level |
Bathroom |
3.14 m |
3.45 m |
3.14 m x 3.45 m |
https://www.realtor.ca/real-estate/28678221/106-panorama-avenue-alfred-and-plantagenet-610-alfred-and-plantagenet-twp


