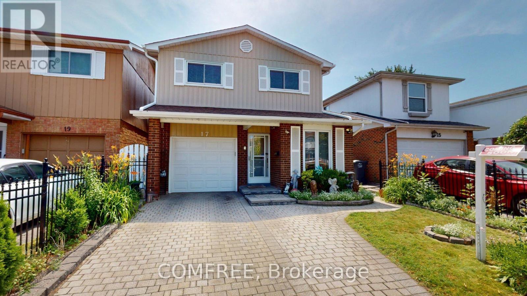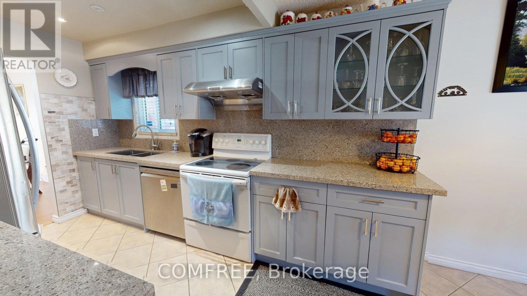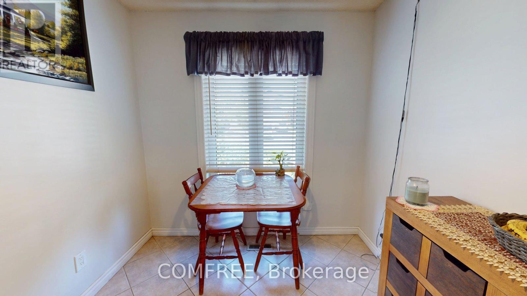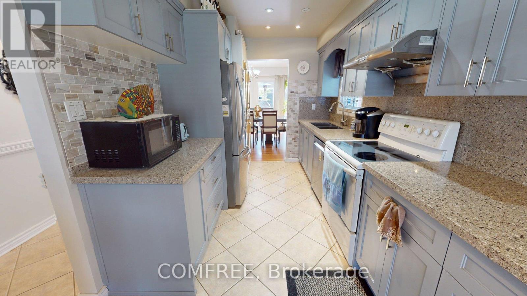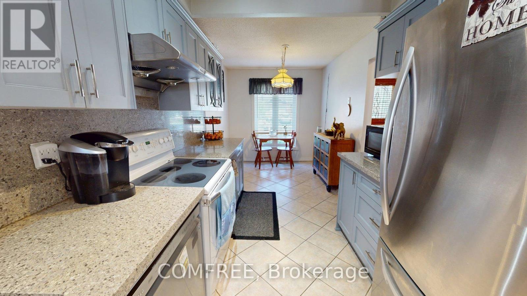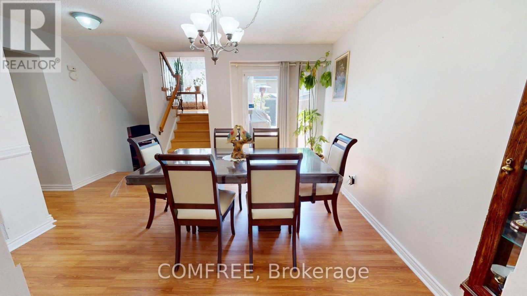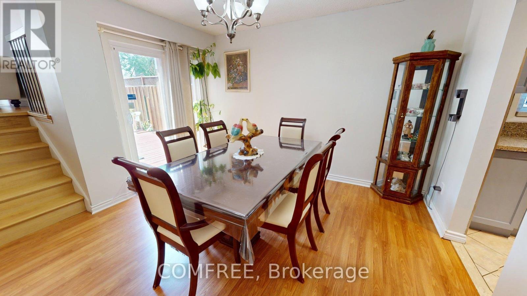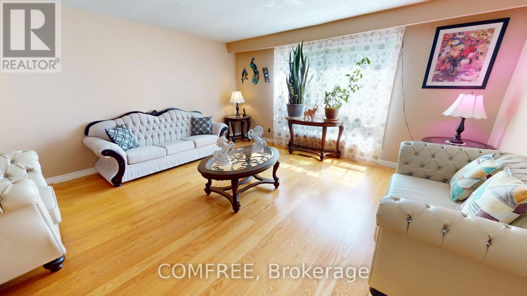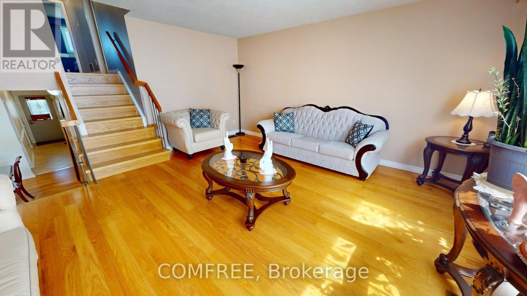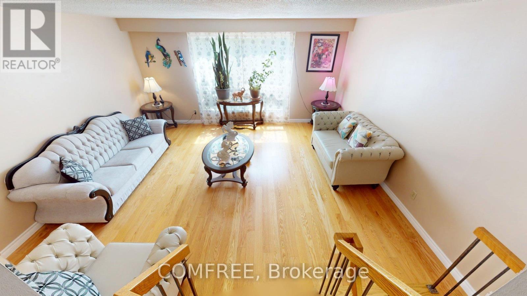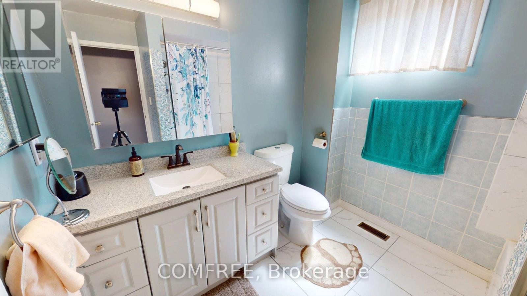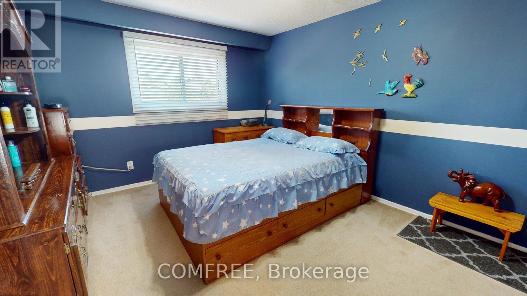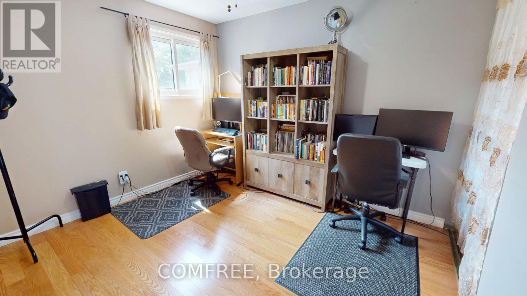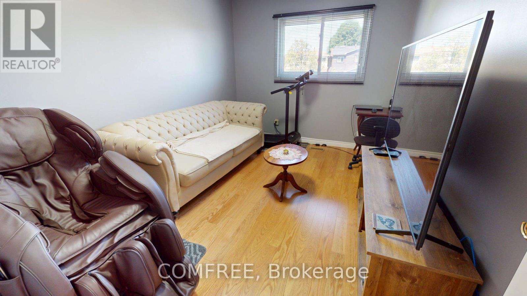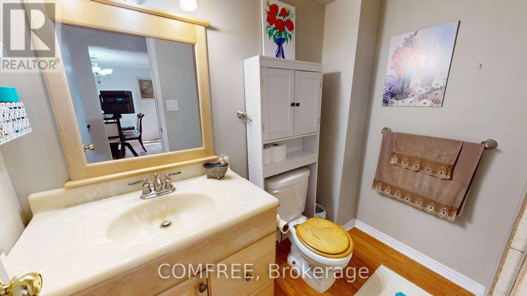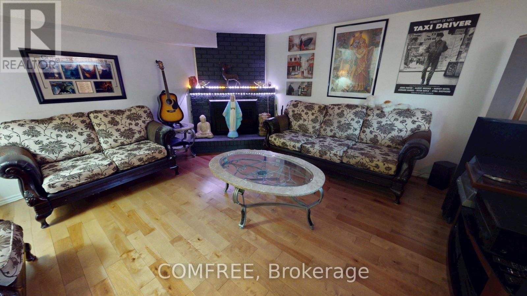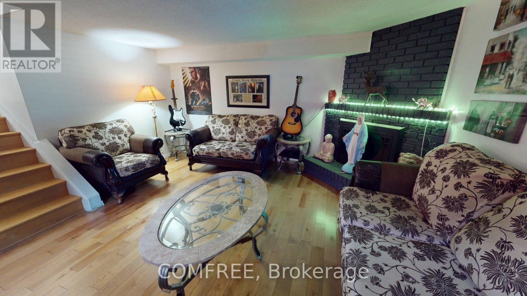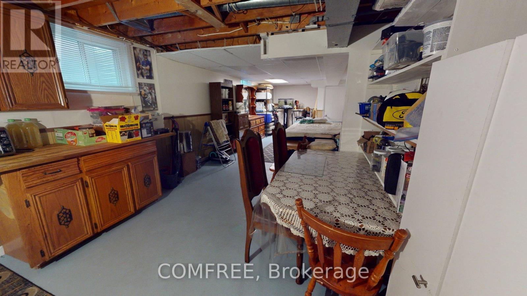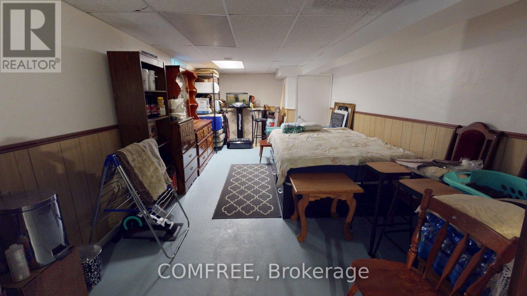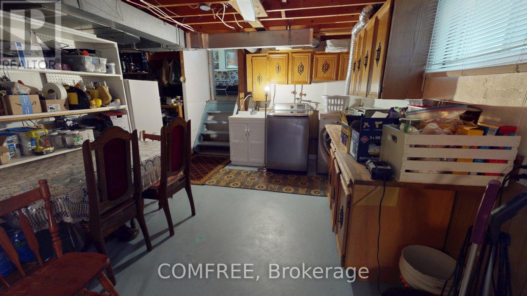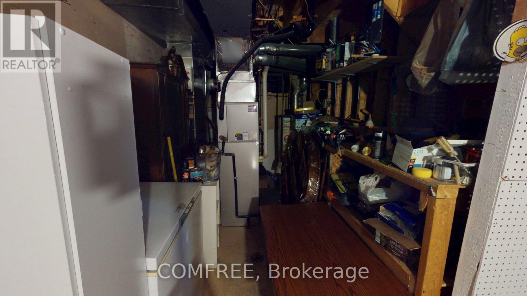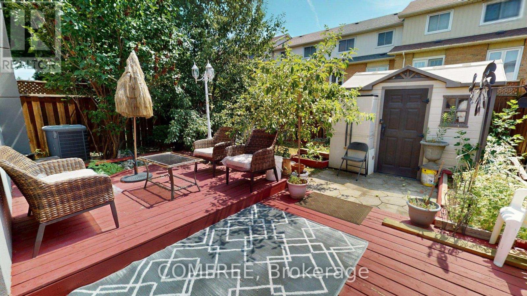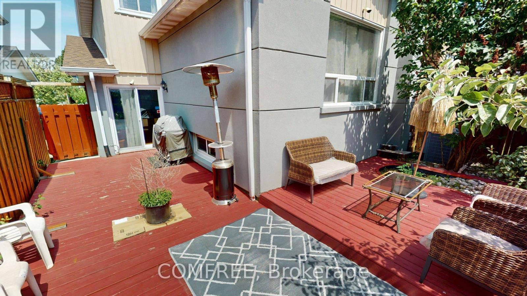17 Ashurst Crescent Brampton, Ontario L6V 3N6
3 Bedroom
2 Bathroom
1,500 - 2,000 ft2
Fireplace
Central Air Conditioning
Forced Air
$829,999
Gorgeous 5 level Backsplit in North Brampton! 3 Bedroom 2 Bath,Approx.1785 Sq. Ft. Upgraded Kitchen, Hardwood Floors, Bathroom, Windows, Garage door with remote, vinyl sidings, stucco ,Eavestrough=SOFFIT, Front Steps, New Paintings, Pot lights outside. Separate Dining Room, Living Room, Family Room with Brick fireplace, Breakfast Area. 2 Sheds, Pear Tree And Apple Tree. Close to410/Bovaird, Schools, Shopping Center, Hospitals. Gas Station, Parks, Ponds, Transits. Banks. Interlock driveway. Large Deck. Many Upgrades Move In And Relax(This House Is Linked One Side At The Basement Foundation) (id:39840)
Property Details
| MLS® Number | W12299814 |
| Property Type | Single Family |
| Community Name | Madoc |
| Amenities Near By | Golf Nearby, Hospital, Park |
| Features | Conservation/green Belt |
| Parking Space Total | 4 |
Building
| Bathroom Total | 2 |
| Bedrooms Above Ground | 3 |
| Bedrooms Total | 3 |
| Appliances | Garage Door Opener Remote(s), Dishwasher, Hood Fan, Stove, Window Coverings, Refrigerator |
| Basement Development | Partially Finished |
| Basement Type | N/a (partially Finished) |
| Construction Style Attachment | Detached |
| Cooling Type | Central Air Conditioning |
| Exterior Finish | Brick, Vinyl Siding |
| Fireplace Present | Yes |
| Fireplace Total | 1 |
| Foundation Type | Concrete |
| Heating Fuel | Natural Gas |
| Heating Type | Forced Air |
| Stories Total | 3 |
| Size Interior | 1,500 - 2,000 Ft2 |
| Type | House |
| Utility Water | Municipal Water |
Parking
| Attached Garage | |
| Garage | |
| Street |
Land
| Acreage | No |
| Fence Type | Fenced Yard |
| Land Amenities | Golf Nearby, Hospital, Park |
| Sewer | Sanitary Sewer |
| Size Depth | 30.48 M |
| Size Frontage | 9.14 M |
| Size Irregular | 9.1 X 30.5 M |
| Size Total Text | 9.1 X 30.5 M |
| Surface Water | Lake/pond |
| Zoning Description | Rma |
Rooms
| Level | Type | Length | Width | Dimensions |
|---|---|---|---|---|
| Third Level | Bedroom | 4.46 m | 3.45 m | 4.46 m x 3.45 m |
| Third Level | Bedroom | 3.95 m | 2.9 m | 3.95 m x 2.9 m |
| Third Level | Bedroom | 3.35 m | 2.9 m | 3.35 m x 2.9 m |
| Basement | Bedroom | 5.8 m | 3.65 m | 5.8 m x 3.65 m |
https://www.realtor.ca/real-estate/28637313/17-ashurst-crescent-brampton-madoc-madoc
Contact Us
Contact us for more information


