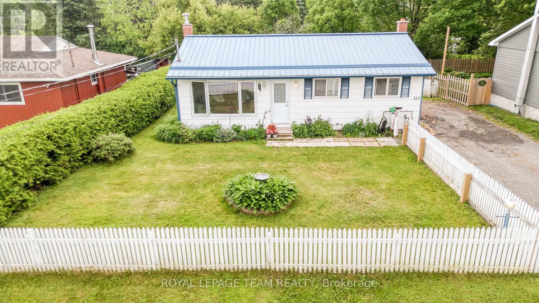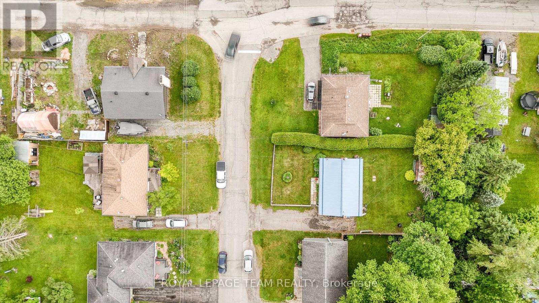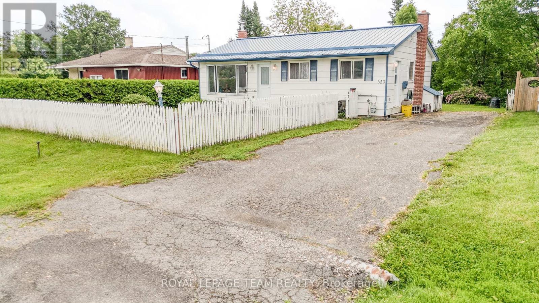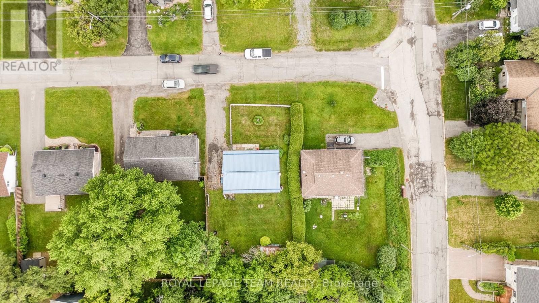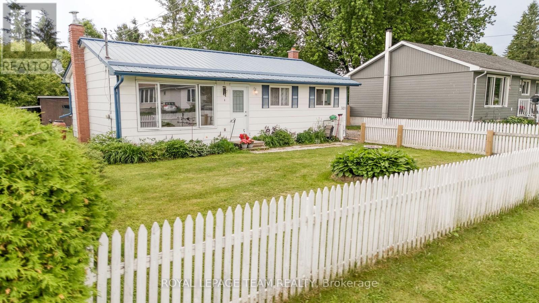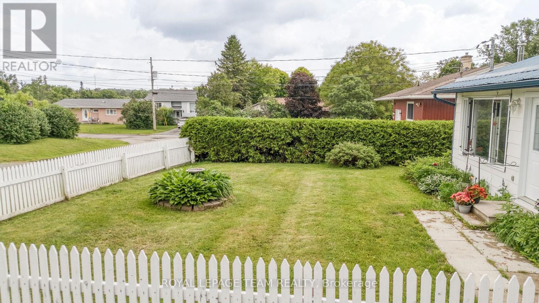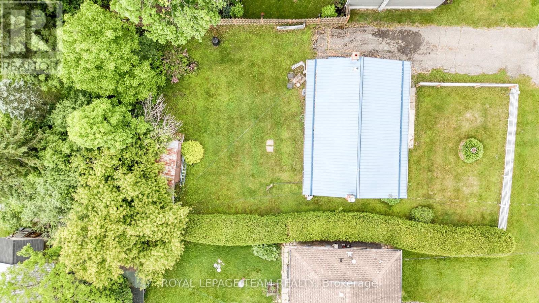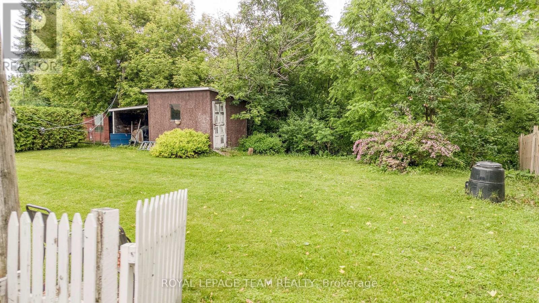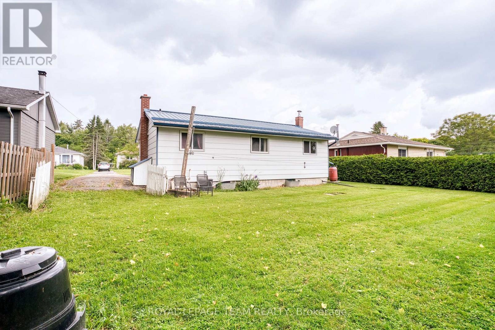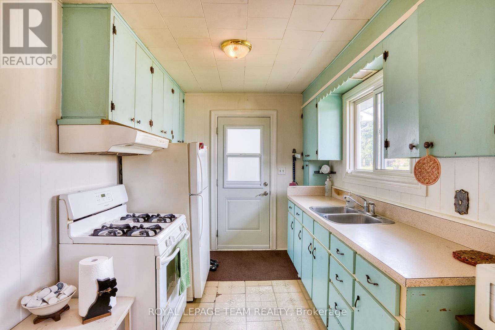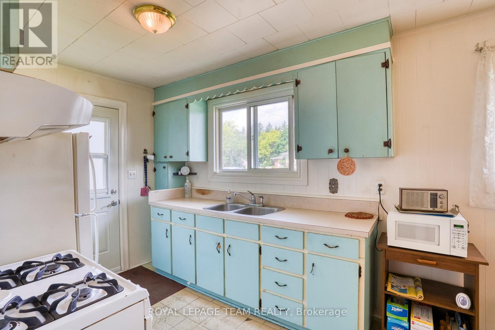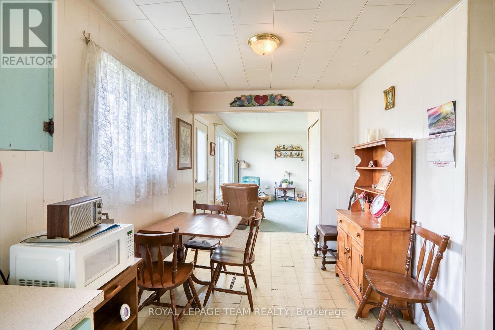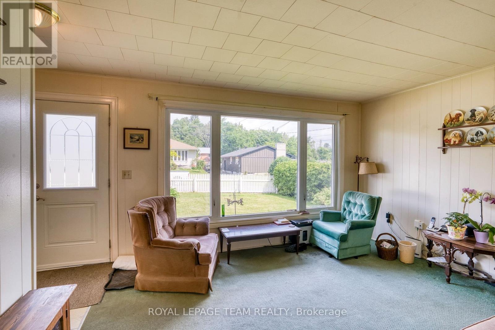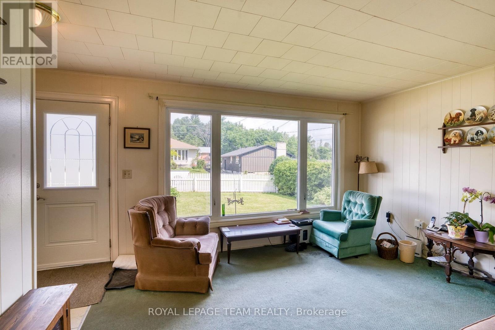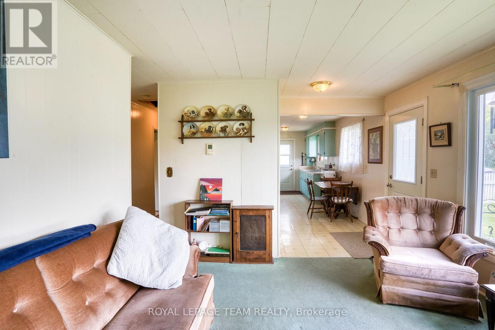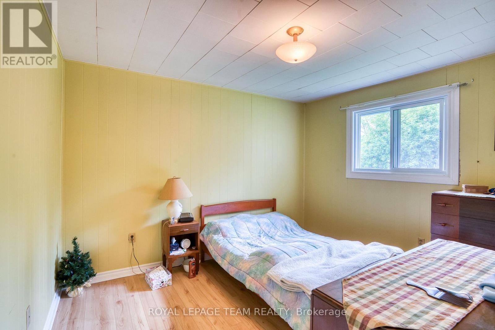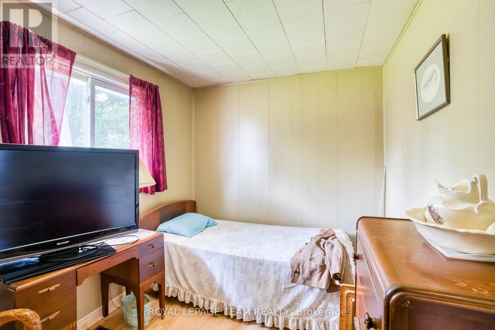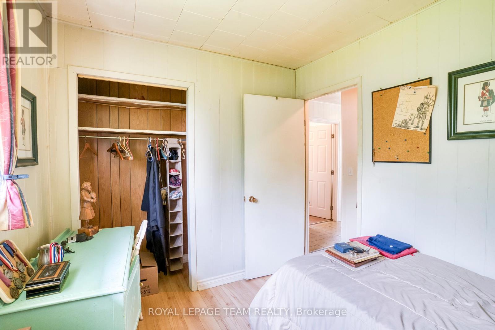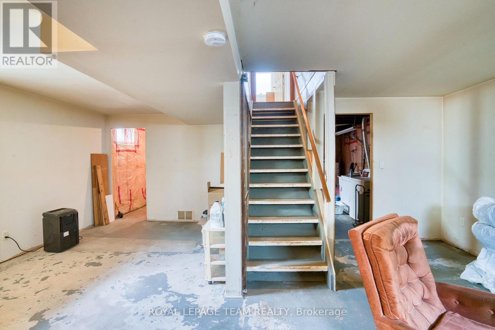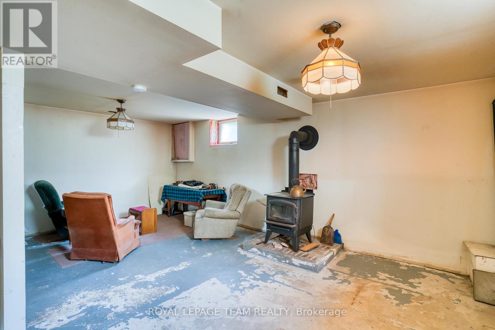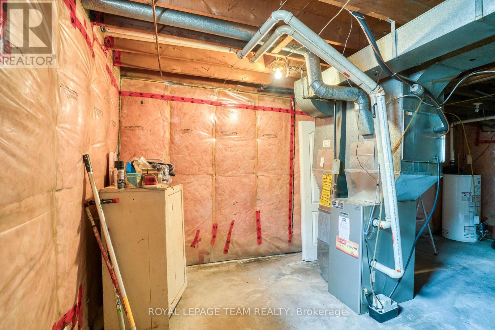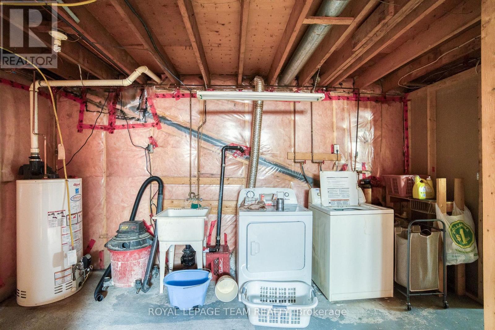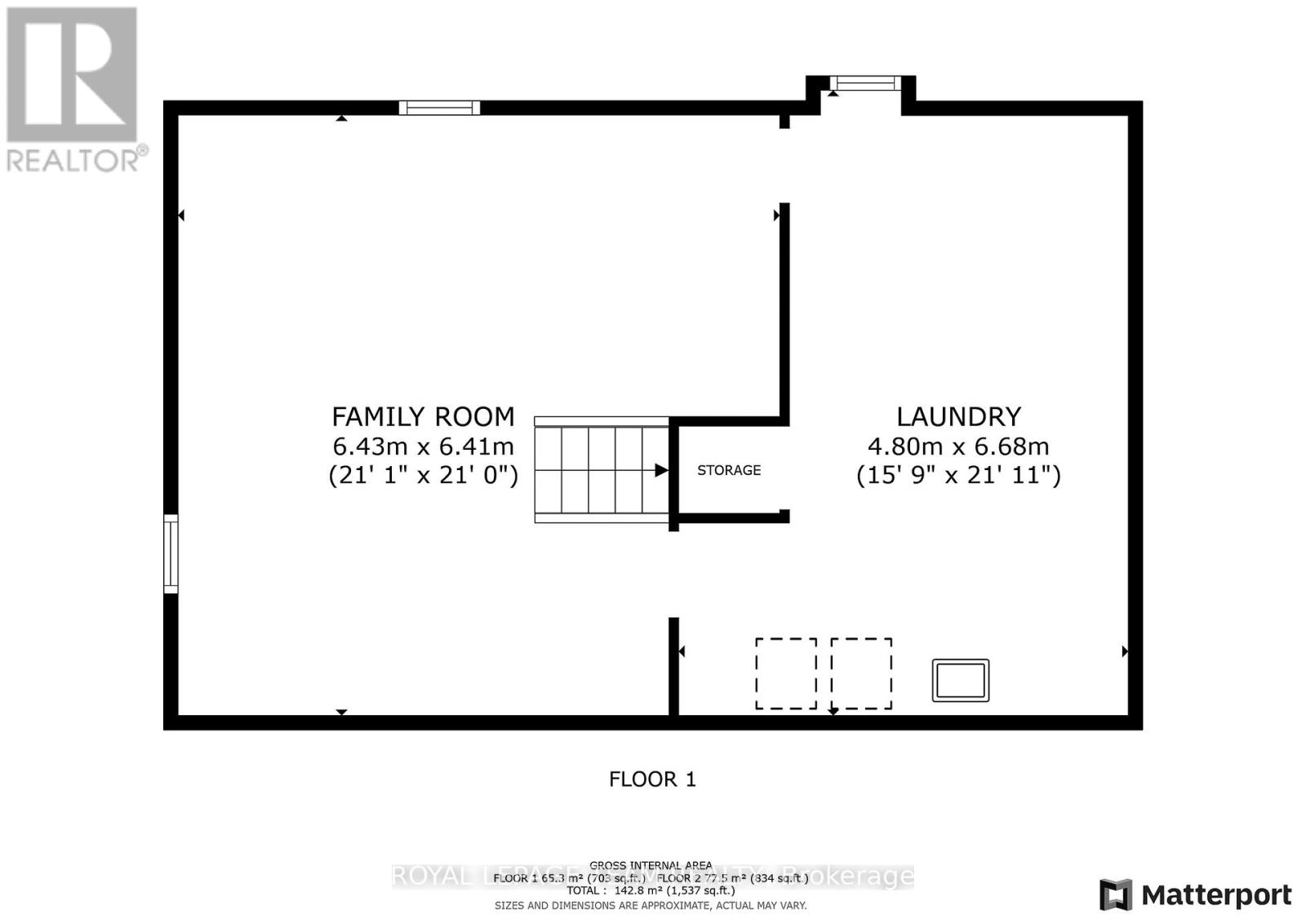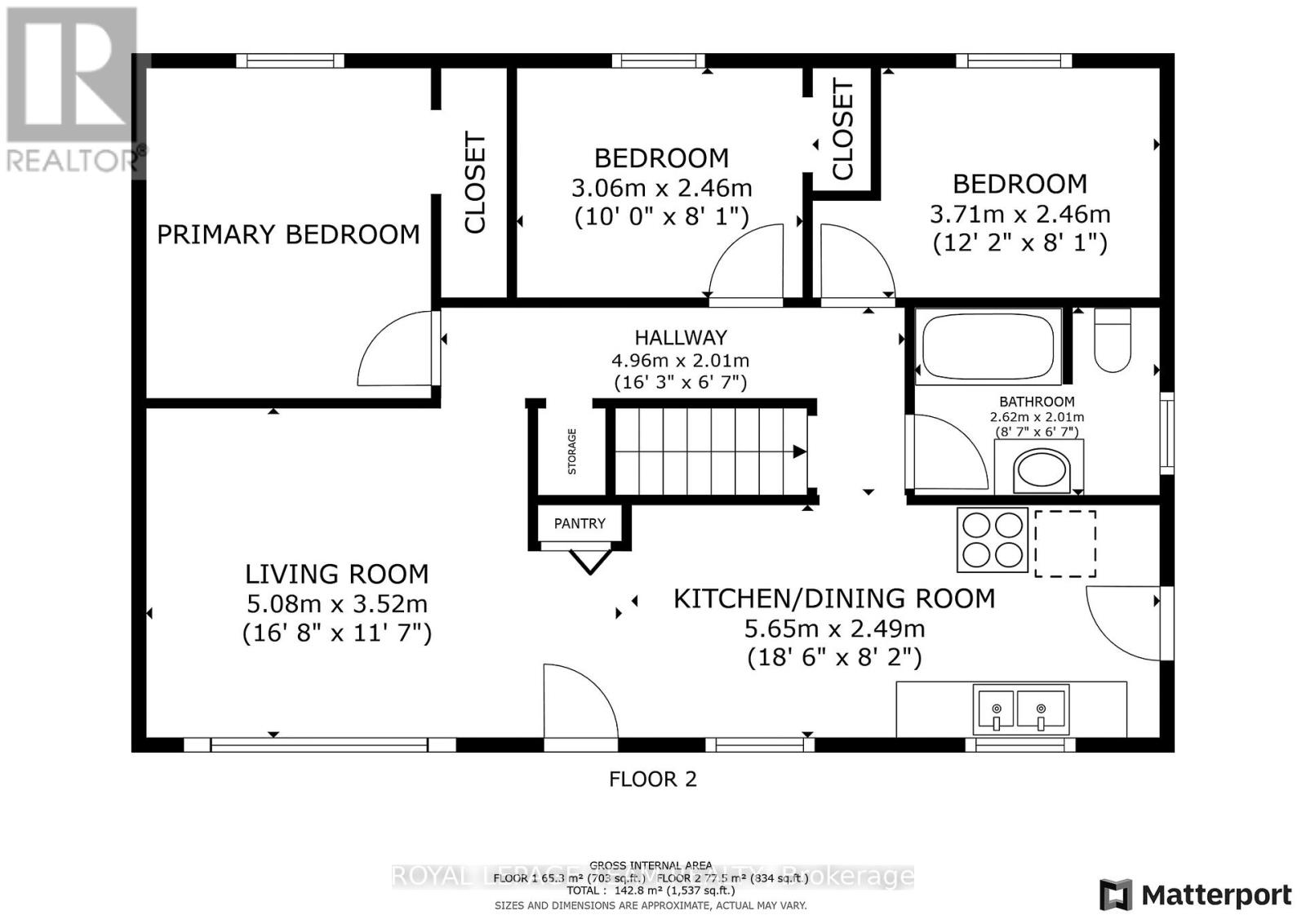3 Bedroom
1 Bathroom
700 - 1,100 ft2
Bungalow
Fireplace
Central Air Conditioning
Forced Air
Landscaped
$469,900
Here's a charming 3-bedroom, 1-bathroom bungalow nestled in a peaceful area of town. Imagine a picture-perfect setting with a white picket fence gracing the front yard, complemented by a durable metal roof and bright, welcoming windows. The property also features a spacious and private rear yard, offering a wonderful opportunity to create your dream gardens and backyard retreat in the friendly town of Almonte. You'll appreciate the convenience of being within walking distance to three parks, including a beautiful waterfront park with a boat launch. Additionally, the home is located not far from the Ottawa Valley Rail Trail (OVRT), local shops and restaurants, the library, and the heart of Almonte. (id:39840)
Property Details
|
MLS® Number
|
X12221168 |
|
Property Type
|
Single Family |
|
Community Name
|
911 - Almonte |
|
Features
|
Flat Site |
|
Parking Space Total
|
3 |
Building
|
Bathroom Total
|
1 |
|
Bedrooms Above Ground
|
3 |
|
Bedrooms Total
|
3 |
|
Amenities
|
Fireplace(s) |
|
Appliances
|
Dryer, Stove, Washer, Refrigerator |
|
Architectural Style
|
Bungalow |
|
Basement Development
|
Unfinished |
|
Basement Type
|
Full (unfinished) |
|
Construction Style Attachment
|
Detached |
|
Cooling Type
|
Central Air Conditioning |
|
Exterior Finish
|
Aluminum Siding |
|
Fireplace Present
|
Yes |
|
Foundation Type
|
Block |
|
Heating Fuel
|
Natural Gas |
|
Heating Type
|
Forced Air |
|
Stories Total
|
1 |
|
Size Interior
|
700 - 1,100 Ft2 |
|
Type
|
House |
|
Utility Water
|
Municipal Water |
Parking
Land
|
Acreage
|
No |
|
Landscape Features
|
Landscaped |
|
Sewer
|
Sanitary Sewer |
|
Size Depth
|
108 Ft |
|
Size Frontage
|
62 Ft |
|
Size Irregular
|
62 X 108 Ft |
|
Size Total Text
|
62 X 108 Ft |
|
Zoning Description
|
Residential |
Rooms
| Level |
Type |
Length |
Width |
Dimensions |
|
Lower Level |
Family Room |
6.43 m |
6.41 m |
6.43 m x 6.41 m |
|
Lower Level |
Laundry Room |
4.8 m |
6.68 m |
4.8 m x 6.68 m |
|
Main Level |
Primary Bedroom |
5.08 m |
3.52 m |
5.08 m x 3.52 m |
|
Main Level |
Bedroom |
3.06 m |
2.46 m |
3.06 m x 2.46 m |
|
Main Level |
Bedroom |
3.71 m |
2.46 m |
3.71 m x 2.46 m |
|
Main Level |
Bathroom |
2.62 m |
2.01 m |
2.62 m x 2.01 m |
|
Main Level |
Living Room |
5.08 m |
3.52 m |
5.08 m x 3.52 m |
|
Main Level |
Other |
5.65 m |
2.49 m |
5.65 m x 2.49 m |
https://www.realtor.ca/real-estate/28469840/329-wylie-street-mississippi-mills-911-almonte


