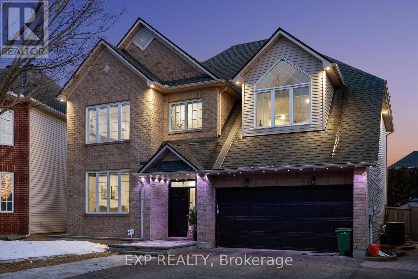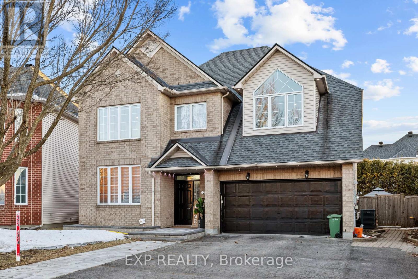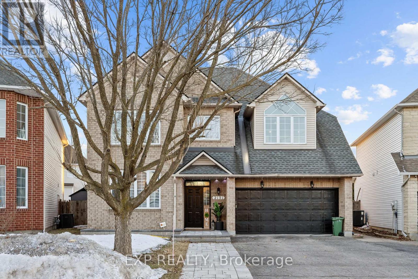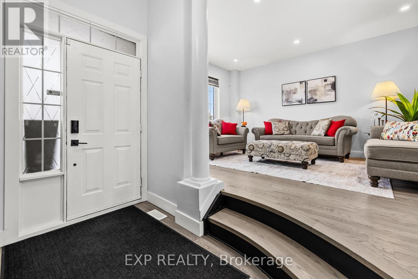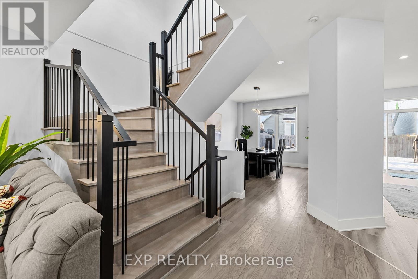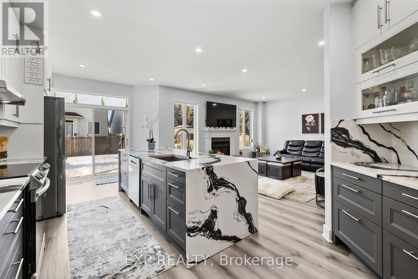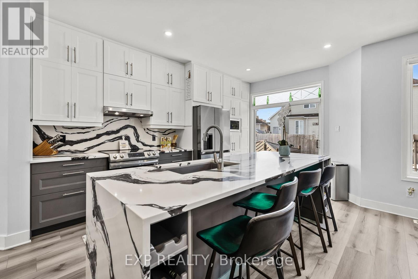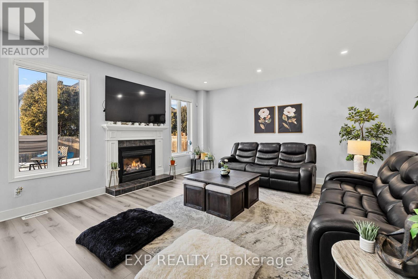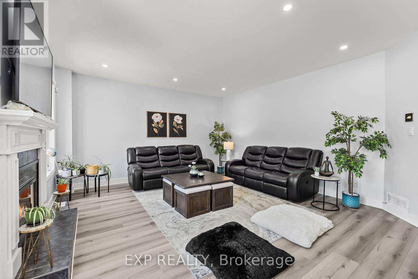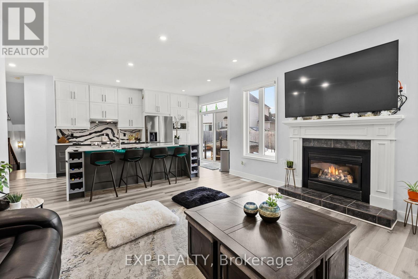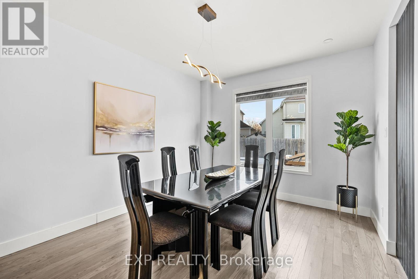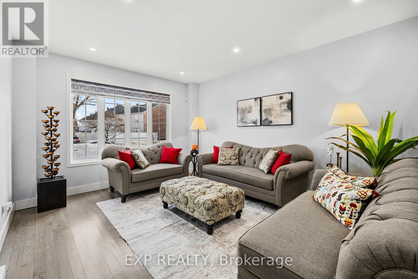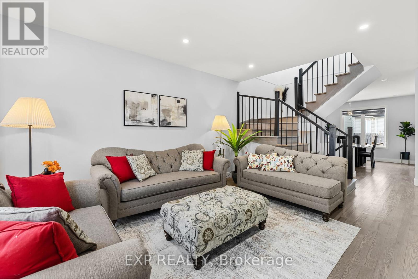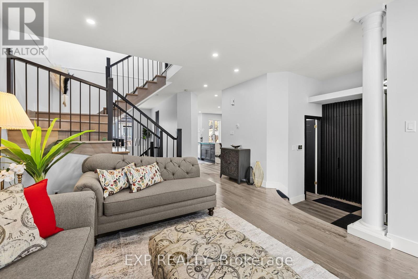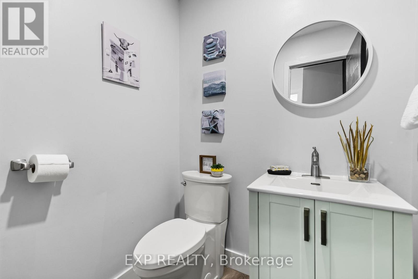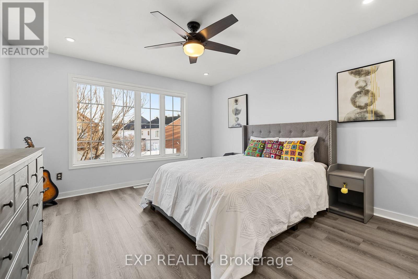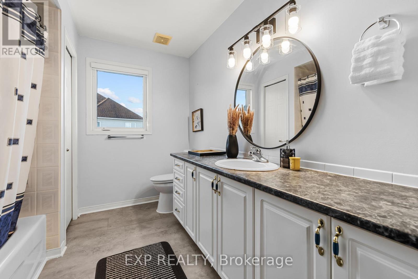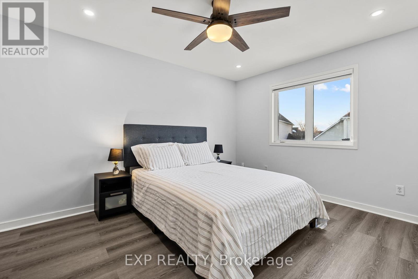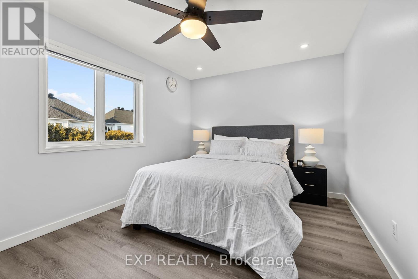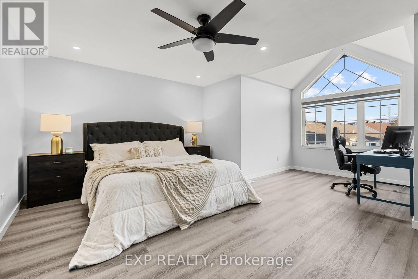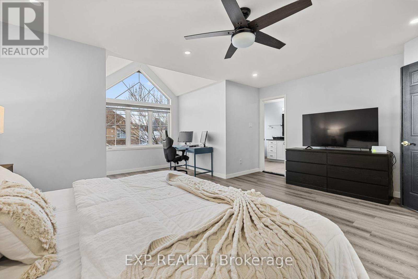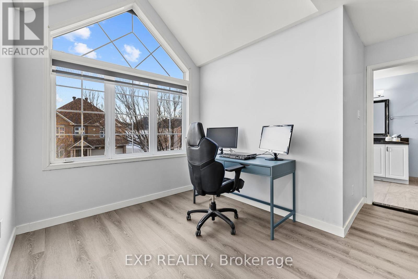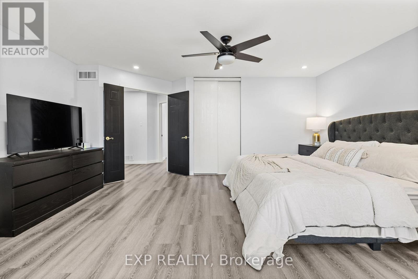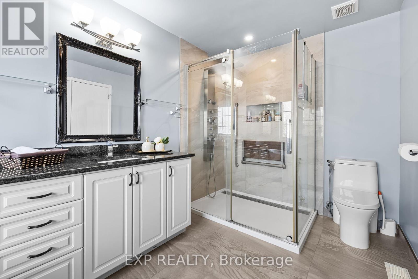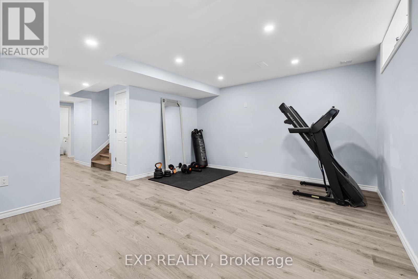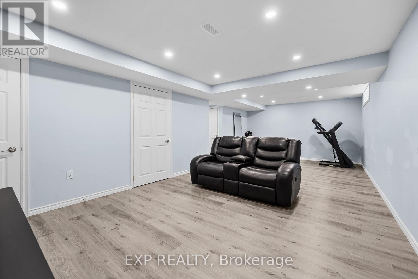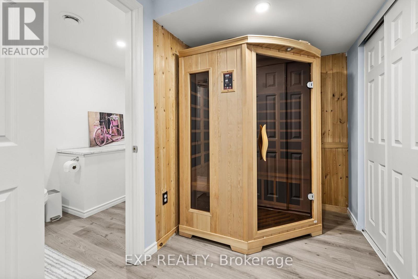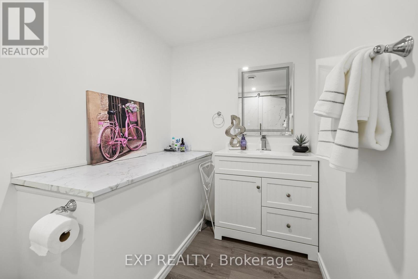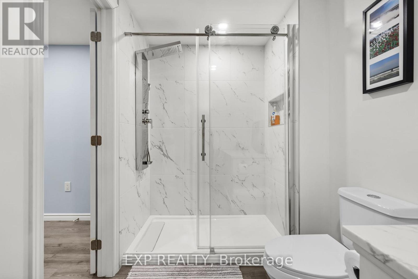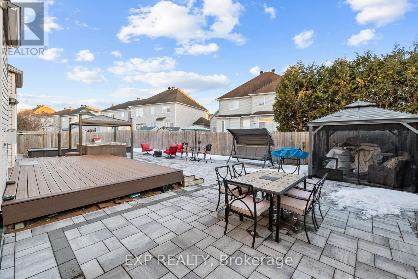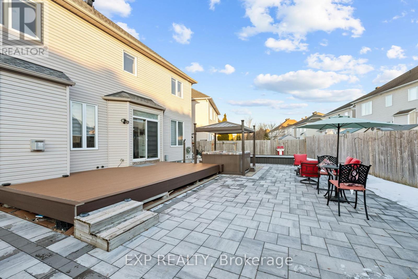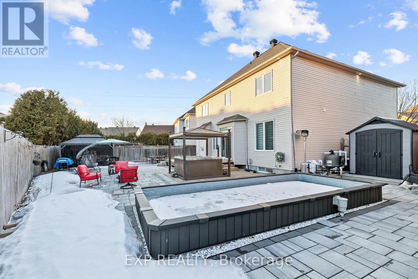2151 Avebury Drive Ottawa, Ontario K4A 4G7
$949,900
PREPARE TO FALL IN LIVE with this meticulously maintained, carpet-free home situated on a prestigious 40-ft pie-shaped lot! This move-in ready, family-friendly, and entertainers dream offers the perfect blend of luxury and functionality. The main floor boasts a dedicated living room, formal dining area, and a spacious, upgraded kitchen (2024) with ample cabinetry and high-end appliances. Upstairs features a massive primary bedroom with a luxurious 4-piece ensuite, three generously sized bedrooms, a 3-piece bath, and a convenient second-floor laundry room. The fully finished basement (2024) offers a full bedroom, full washroom, and a cozy living area perfect for extended family, guests, or a home office. Step into the expansive backyard oasis complete with a semi-inground pool (2023), hot tub (2019), deck, patio, and interlocked stone landscaping (2024) for a low-maintenance lifestyle. Additional highlights include a Tesla charger, 200-amp panel upgrade, extended driveway, and key updates such as roof (2019), AC (2018), and furnace (2013). Ideally located near parks, shopping, schools, and all community conveniences, this property also offers strong future investment potential in a growing and sought-after neighborhood. Don't forget to check out the immersive iGuide 3D tour of this incredible home!!! (id:39840)
Open House
This property has open houses!
2:00 pm
Ends at:4:00 pm
Property Details
| MLS® Number | X12206604 |
| Property Type | Single Family |
| Community Name | 1118 - Avalon East |
| Parking Space Total | 6 |
| Pool Type | Inground Pool |
Building
| Bathroom Total | 4 |
| Bedrooms Above Ground | 4 |
| Bedrooms Below Ground | 1 |
| Bedrooms Total | 5 |
| Appliances | Garage Door Opener Remote(s), Dishwasher, Dryer, Garage Door Opener, Microwave, Oven, Stove, Washer, Refrigerator |
| Basement Development | Finished |
| Basement Type | N/a (finished) |
| Construction Style Attachment | Detached |
| Cooling Type | Central Air Conditioning, Air Exchanger |
| Exterior Finish | Brick, Vinyl Siding |
| Fireplace Present | Yes |
| Foundation Type | Poured Concrete |
| Half Bath Total | 1 |
| Heating Fuel | Natural Gas |
| Heating Type | Forced Air |
| Stories Total | 2 |
| Size Interior | 2,500 - 3,000 Ft2 |
| Type | House |
| Utility Water | Municipal Water |
Parking
| Attached Garage | |
| Garage |
Land
| Acreage | No |
| Sewer | Sanitary Sewer |
| Size Depth | 102 Ft ,1 In |
| Size Frontage | 40 Ft ,4 In |
| Size Irregular | 40.4 X 102.1 Ft |
| Size Total Text | 40.4 X 102.1 Ft |
Rooms
| Level | Type | Length | Width | Dimensions |
|---|---|---|---|---|
| Second Level | Bathroom | Measurements not available | ||
| Second Level | Bathroom | Measurements not available | ||
| Second Level | Primary Bedroom | 5.36 m | 6.42 m | 5.36 m x 6.42 m |
| Second Level | Bedroom | 4.37 m | 3.5 m | 4.37 m x 3.5 m |
| Second Level | Bedroom | 3.38 m | 4.33 m | 3.38 m x 4.33 m |
| Second Level | Bedroom | 3.9 m | 4.55 m | 3.9 m x 4.55 m |
| Second Level | Laundry Room | 2.29 m | 1.66 m | 2.29 m x 1.66 m |
| Basement | Bedroom | 3.04 m | 4.44 m | 3.04 m x 4.44 m |
| Basement | Bathroom | Measurements not available | ||
| Basement | Recreational, Games Room | 8.2 m | 4.13 m | 8.2 m x 4.13 m |
| Main Level | Family Room | 4.88 m | 4.78 m | 4.88 m x 4.78 m |
| Main Level | Bathroom | Measurements not available | ||
| Main Level | Dining Room | 3.32 m | 4.33 m | 3.32 m x 4.33 m |
| Main Level | Kitchen | 3.33 m | 6.58 m | 3.33 m x 6.58 m |
| Main Level | Living Room | 3.88 m | 4.69 m | 3.88 m x 4.69 m |
https://www.realtor.ca/real-estate/28438052/2151-avebury-drive-ottawa-1118-avalon-east
Contact Us
Contact us for more information


