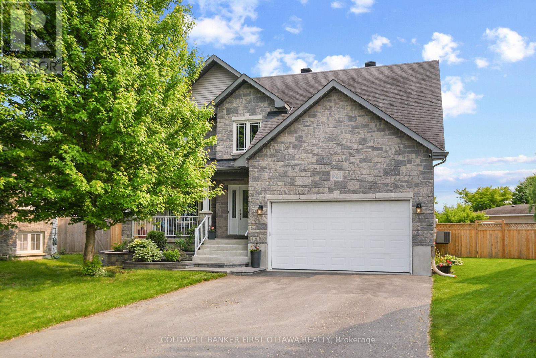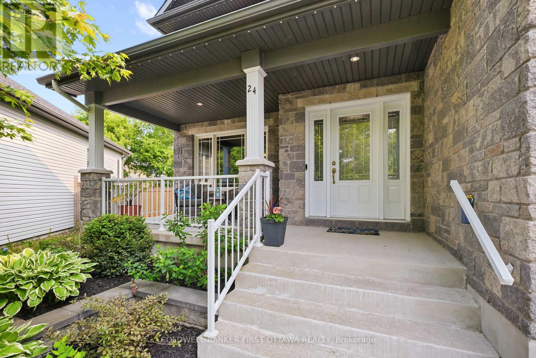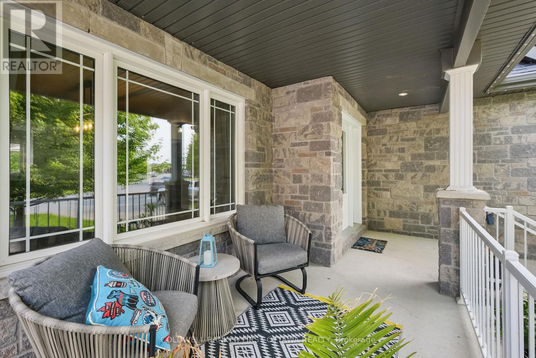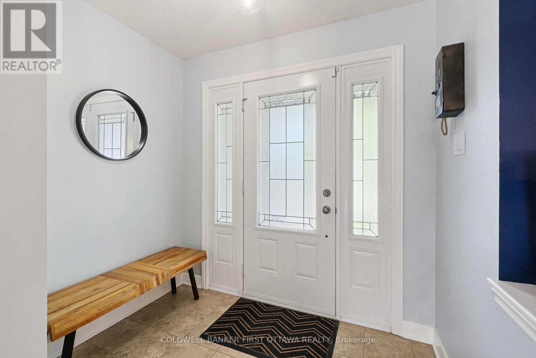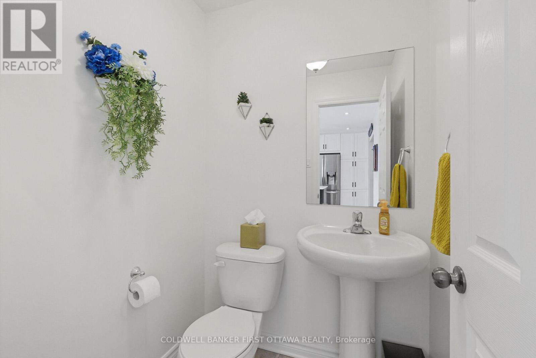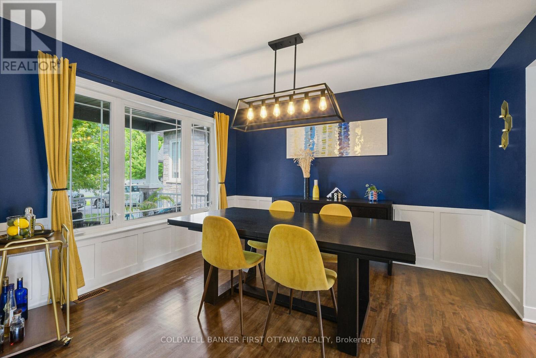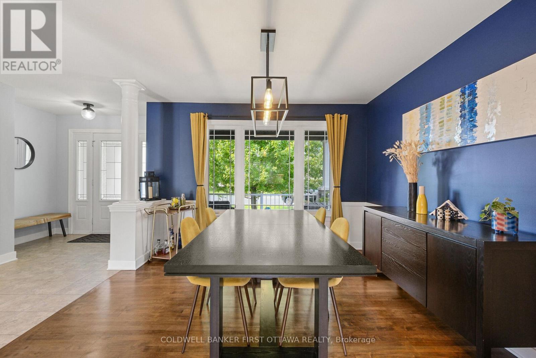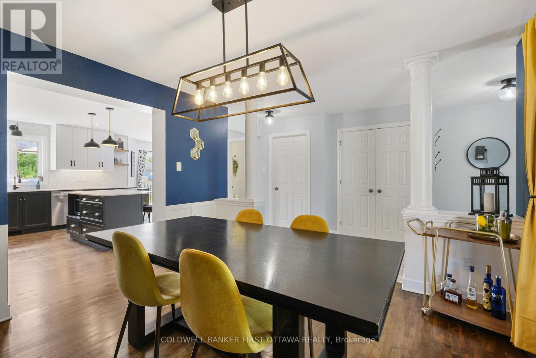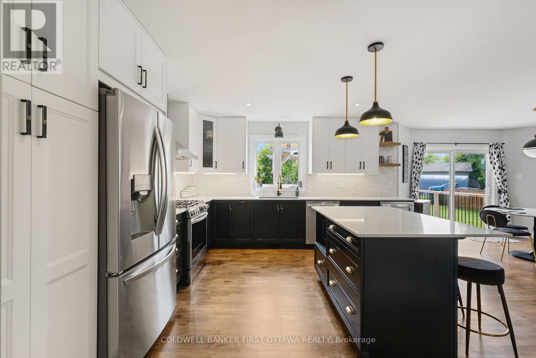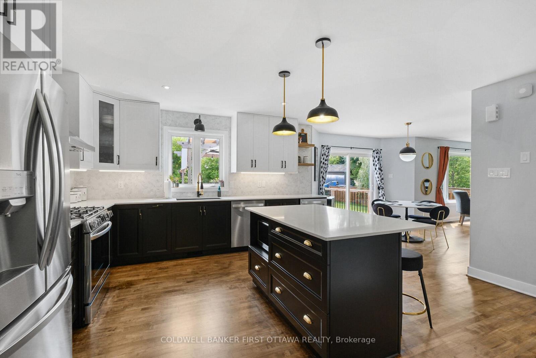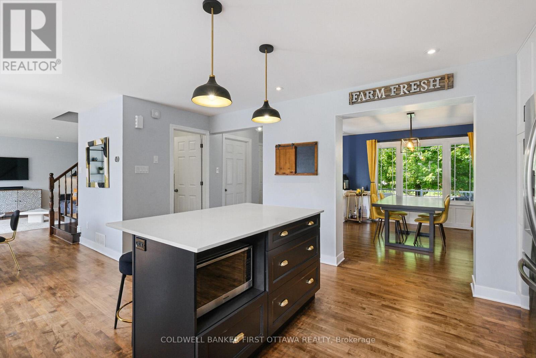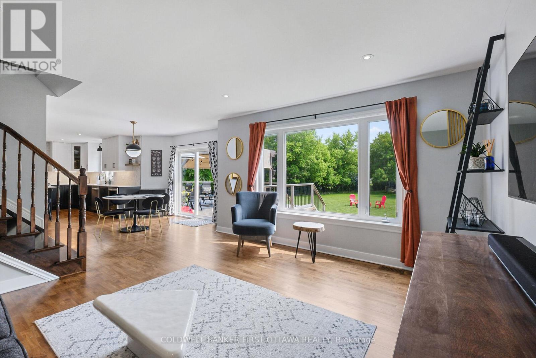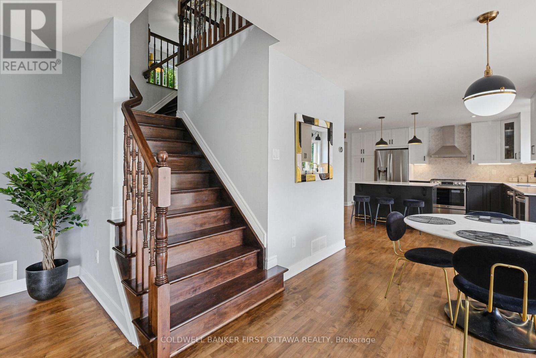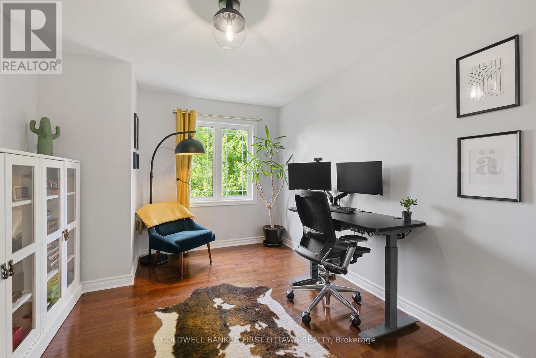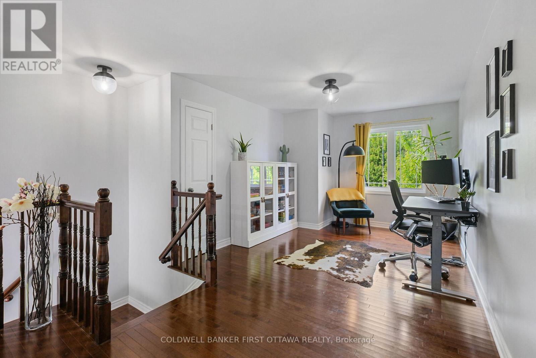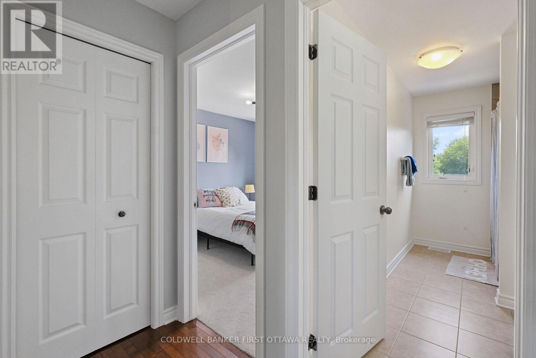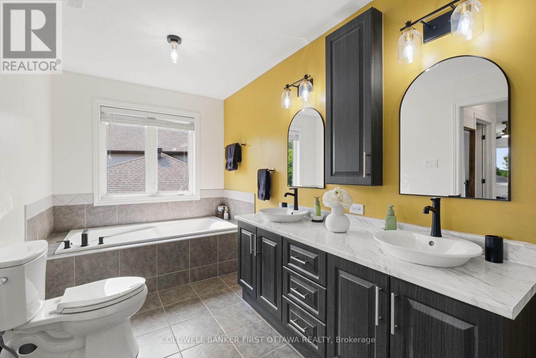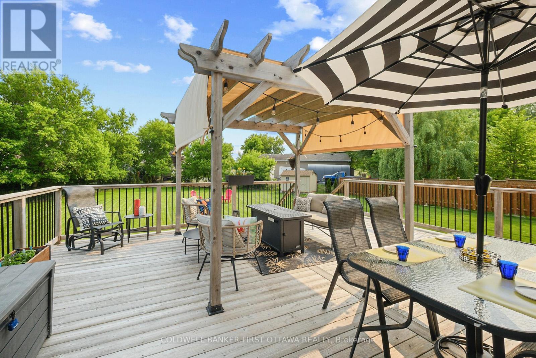3 Bedroom
3 Bathroom
2,000 - 2,500 ft2
Central Air Conditioning, Air Exchanger
Forced Air
$719,900
Discover exceptional living in this charming community where modern sophistication meets small-town lifestyle. Many amenities within reach, fiber internet connectivity, riverside setting with nature trail access. The distinctive exceptionally large pie-shaped property offers extensive outdoor living space with entertainment deck & welcoming cozy covered entrance. Contemporary home showcases designer finishes & smart technology integration. State-of-the-art culinary space features quartz surfaces & professional-grade appliances, complemented by a refined dining area & casual breakfast nook. Large living room with huge window and rich hardwood stairway ascends to private quarters: three well-appointed bedrooms, dual full baths, convenient laundry & flexible loft workspace. Master bedroom sanctuary includes custom walk-in storage & spa-inspired ensuite with oversized soaker tub, large walk-in shower & double sinks. A must see! For a full list of upgrades see our Feature Sheet. (id:39840)
Property Details
|
MLS® Number
|
X12202989 |
|
Property Type
|
Single Family |
|
Community Name
|
711 - North Stormont (Finch) Twp |
|
Equipment Type
|
None |
|
Features
|
Flat Site, Gazebo |
|
Parking Space Total
|
6 |
|
Rental Equipment Type
|
None |
|
Structure
|
Shed |
Building
|
Bathroom Total
|
3 |
|
Bedrooms Above Ground
|
3 |
|
Bedrooms Total
|
3 |
|
Appliances
|
Garage Door Opener Remote(s), Water Heater, Water Meter, Alarm System, Blinds, Dishwasher, Dryer, Garage Door Opener, Hood Fan, Microwave, Stove, Washer, Water Softener, Refrigerator |
|
Basement Development
|
Partially Finished |
|
Basement Type
|
Full (partially Finished) |
|
Construction Style Attachment
|
Detached |
|
Cooling Type
|
Central Air Conditioning, Air Exchanger |
|
Exterior Finish
|
Brick, Vinyl Siding |
|
Fire Protection
|
Alarm System, Smoke Detectors |
|
Foundation Type
|
Concrete |
|
Half Bath Total
|
1 |
|
Heating Fuel
|
Natural Gas |
|
Heating Type
|
Forced Air |
|
Stories Total
|
2 |
|
Size Interior
|
2,000 - 2,500 Ft2 |
|
Type
|
House |
|
Utility Water
|
Municipal Water |
Parking
Land
|
Acreage
|
No |
|
Fence Type
|
Fully Fenced, Fenced Yard |
|
Sewer
|
Sanitary Sewer |
|
Size Depth
|
143 Ft ,6 In |
|
Size Frontage
|
37 Ft ,6 In |
|
Size Irregular
|
37.5 X 143.5 Ft ; Irregular |
|
Size Total Text
|
37.5 X 143.5 Ft ; Irregular |
|
Zoning Description
|
Res |
Rooms
| Level |
Type |
Length |
Width |
Dimensions |
|
Second Level |
Other |
2.1 m |
4 m |
2.1 m x 4 m |
|
Second Level |
Bedroom 2 |
3.43 m |
3.56 m |
3.43 m x 3.56 m |
|
Second Level |
Bedroom 3 |
3.5 m |
3.22 m |
3.5 m x 3.22 m |
|
Second Level |
Bathroom |
3.5 m |
1.8 m |
3.5 m x 1.8 m |
|
Second Level |
Laundry Room |
1.5 m |
2.5 m |
1.5 m x 2.5 m |
|
Second Level |
Loft |
5.56 m |
3.9 m |
5.56 m x 3.9 m |
|
Second Level |
Primary Bedroom |
4 m |
4.26 m |
4 m x 4.26 m |
|
Second Level |
Other |
1.6 m |
2.2 m |
1.6 m x 2.2 m |
|
Basement |
Other |
8 m |
6.5 m |
8 m x 6.5 m |
|
Basement |
Utility Room |
3.8 m |
4.2 m |
3.8 m x 4.2 m |
|
Ground Level |
Foyer |
5 m |
2.8 m |
5 m x 2.8 m |
|
Ground Level |
Dining Room |
3.36 m |
3.3 m |
3.36 m x 3.3 m |
|
Ground Level |
Living Room |
4 m |
4.4 m |
4 m x 4.4 m |
|
Ground Level |
Kitchen |
4.27 m |
4.87 m |
4.27 m x 4.87 m |
|
Ground Level |
Eating Area |
3.25 m |
3.28 m |
3.25 m x 3.28 m |
|
Ground Level |
Other |
2.7 m |
1.36 m |
2.7 m x 1.36 m |
Utilities
|
Electricity
|
Installed |
|
Sewer
|
Installed |
https://www.realtor.ca/real-estate/28430792/24-provost-street-north-stormont-711-north-stormont-finch-twp


