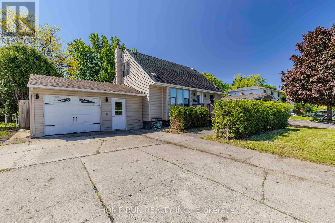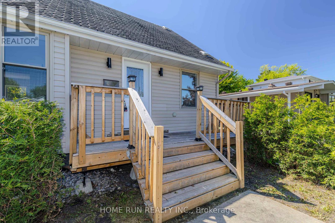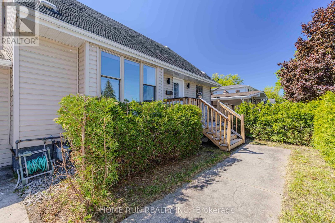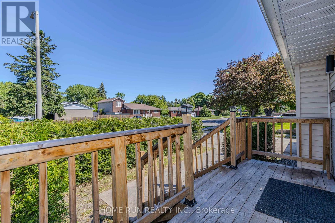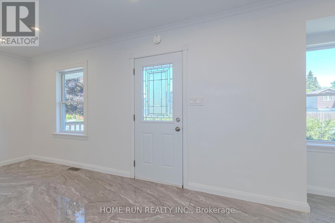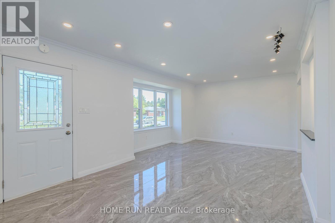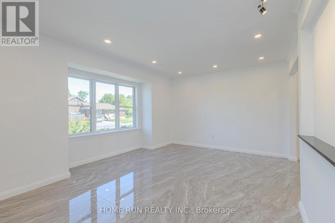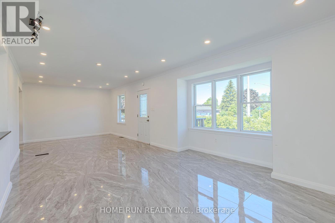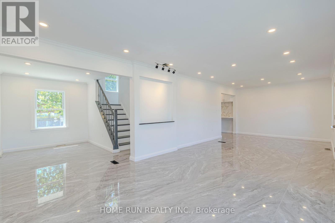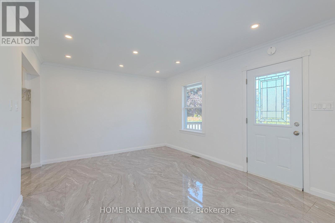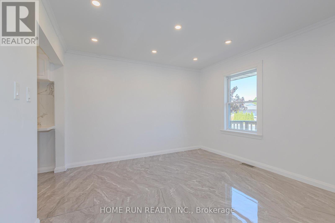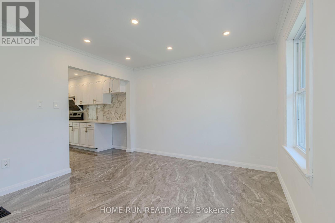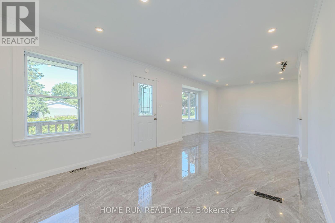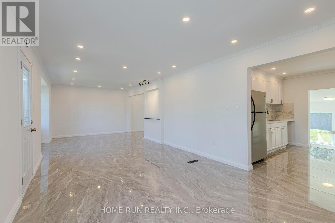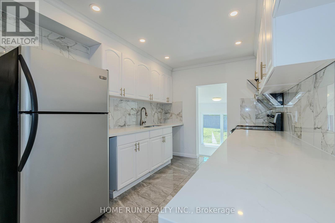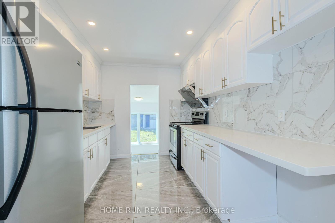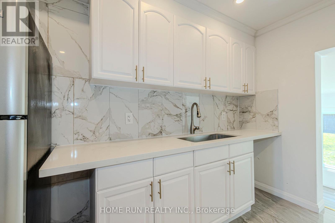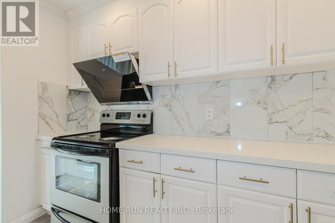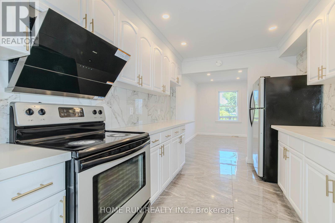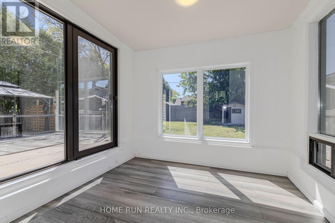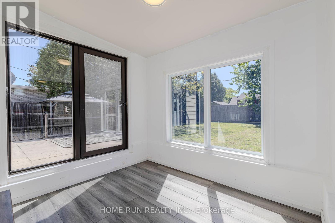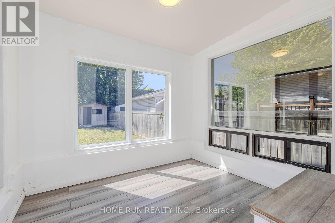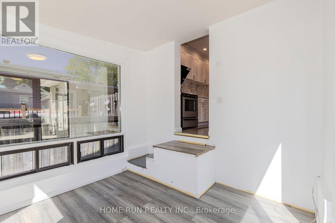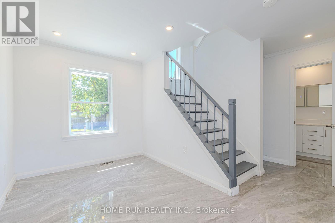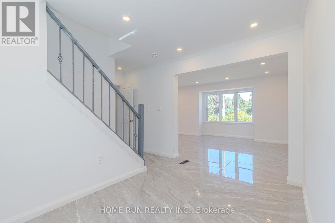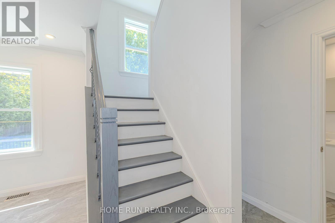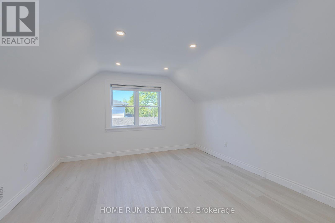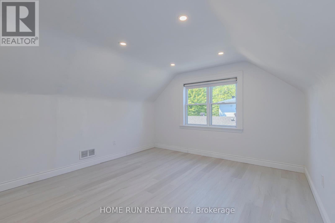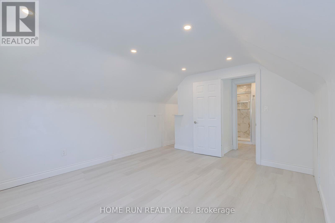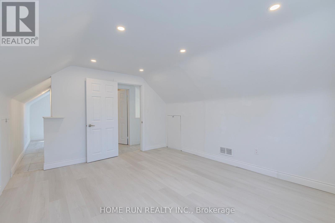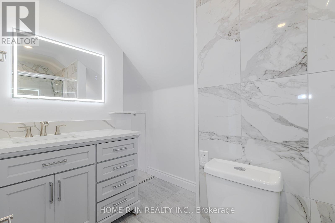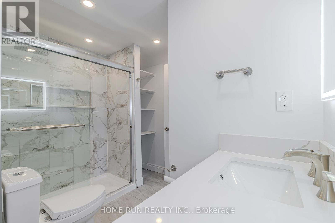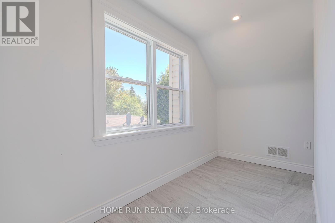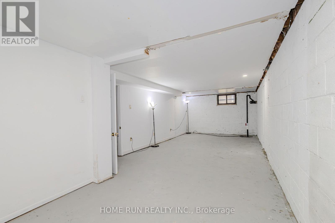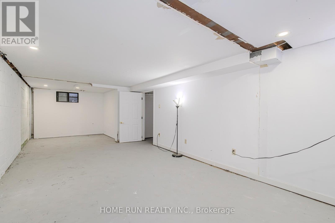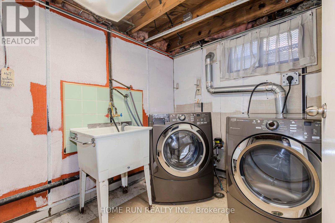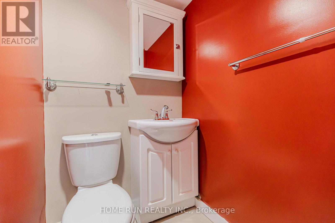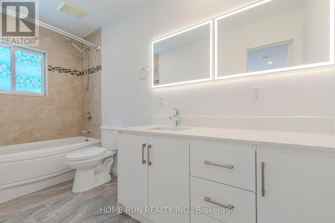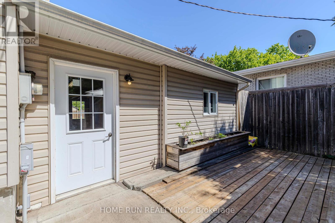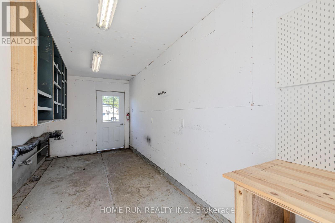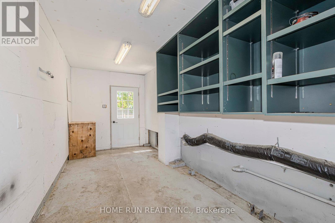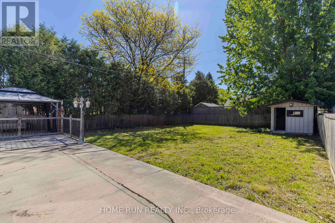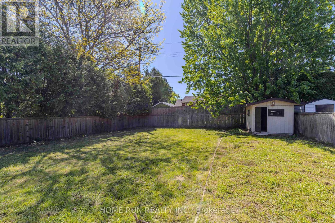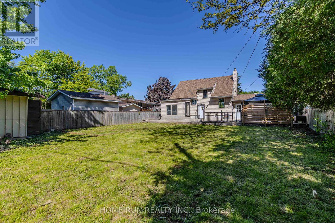1 Bedroom
3 Bathroom
1,100 - 1,500 ft2
Central Air Conditioning
Forced Air
$649,900
Prime Meadowlands Location with Future Potential! This fully renovated detached home with single garage sits on a rare, oversized square lot - 61 ft frontage (50 ft at the rear) and 124 ft deep - offering endless possibilities. Zoned R1FF, the property presents an excellent investment opportunity with the potential to apply for rezoning through the City to build semi-detached homes, adding significant future value.Ideally located near two major highway access points, Algonquin College, LRT and major bus stations, Queensway Carleton Hospital, and five shopping plazas. A bus stop right at your doorstep ensures convenient transit without the need to drive. The main floor features an open-concept layout with a spacious living and dining area, modern kitchen, dedicated office space, and a full bathroom - all enhanced by pot lights and elegant ceramic tile flooring. The heated sunroom provides year-round enjoyment and additional living space. Upstairs offers a generously sized bedroom with ample closet/storage and a full bathroom. The unfinished basement includes a laundry area, partial bath, and abundant space ready for your personal touch. Beautifully landscaped front and back yards add curb appeal, while the large backyard gazebo offers a peaceful retreat surrounded by greenery. A rare opportunity to own in a desirable location with strong development potential! (id:39840)
Property Details
|
MLS® Number
|
X12178048 |
|
Property Type
|
Single Family |
|
Community Name
|
7302 - Meadowlands/Crestview |
|
Features
|
Carpet Free |
|
Parking Space Total
|
7 |
Building
|
Bathroom Total
|
3 |
|
Bedrooms Above Ground
|
1 |
|
Bedrooms Total
|
1 |
|
Appliances
|
Dryer, Hood Fan, Stove, Washer, Refrigerator |
|
Basement Development
|
Partially Finished |
|
Basement Type
|
Full (partially Finished) |
|
Construction Style Attachment
|
Detached |
|
Cooling Type
|
Central Air Conditioning |
|
Exterior Finish
|
Vinyl Siding |
|
Foundation Type
|
Block |
|
Half Bath Total
|
1 |
|
Heating Fuel
|
Natural Gas |
|
Heating Type
|
Forced Air |
|
Stories Total
|
2 |
|
Size Interior
|
1,100 - 1,500 Ft2 |
|
Type
|
House |
|
Utility Water
|
Municipal Water |
Parking
Land
|
Acreage
|
No |
|
Sewer
|
Sanitary Sewer |
|
Size Depth
|
124 Ft ,7 In |
|
Size Frontage
|
61 Ft ,6 In |
|
Size Irregular
|
61.5 X 124.6 Ft |
|
Size Total Text
|
61.5 X 124.6 Ft |
|
Zoning Description
|
R1ff |
Rooms
| Level |
Type |
Length |
Width |
Dimensions |
|
Second Level |
Bedroom |
4.22 m |
3.57 m |
4.22 m x 3.57 m |
|
Second Level |
Bathroom |
2.7 m |
2.03 m |
2.7 m x 2.03 m |
|
Second Level |
Other |
3.57 m |
1.4 m |
3.57 m x 1.4 m |
|
Basement |
Laundry Room |
4.05 m |
1.87 m |
4.05 m x 1.87 m |
|
Basement |
Recreational, Games Room |
8.4 m |
3.27 m |
8.4 m x 3.27 m |
|
Basement |
Bathroom |
1.26 m |
1.12 m |
1.26 m x 1.12 m |
|
Main Level |
Living Room |
8.89 m |
3.41 m |
8.89 m x 3.41 m |
|
Main Level |
Den |
3.4 m |
2.3 m |
3.4 m x 2.3 m |
|
Main Level |
Kitchen |
3.5 m |
2.54 m |
3.5 m x 2.54 m |
|
Main Level |
Sunroom |
2.92 m |
2.86 m |
2.92 m x 2.86 m |
|
Main Level |
Bathroom |
3.4 m |
1.4 m |
3.4 m x 1.4 m |
https://www.realtor.ca/real-estate/28377088/92-meadowlands-drive-ottawa-7302-meadowlandscrestview



