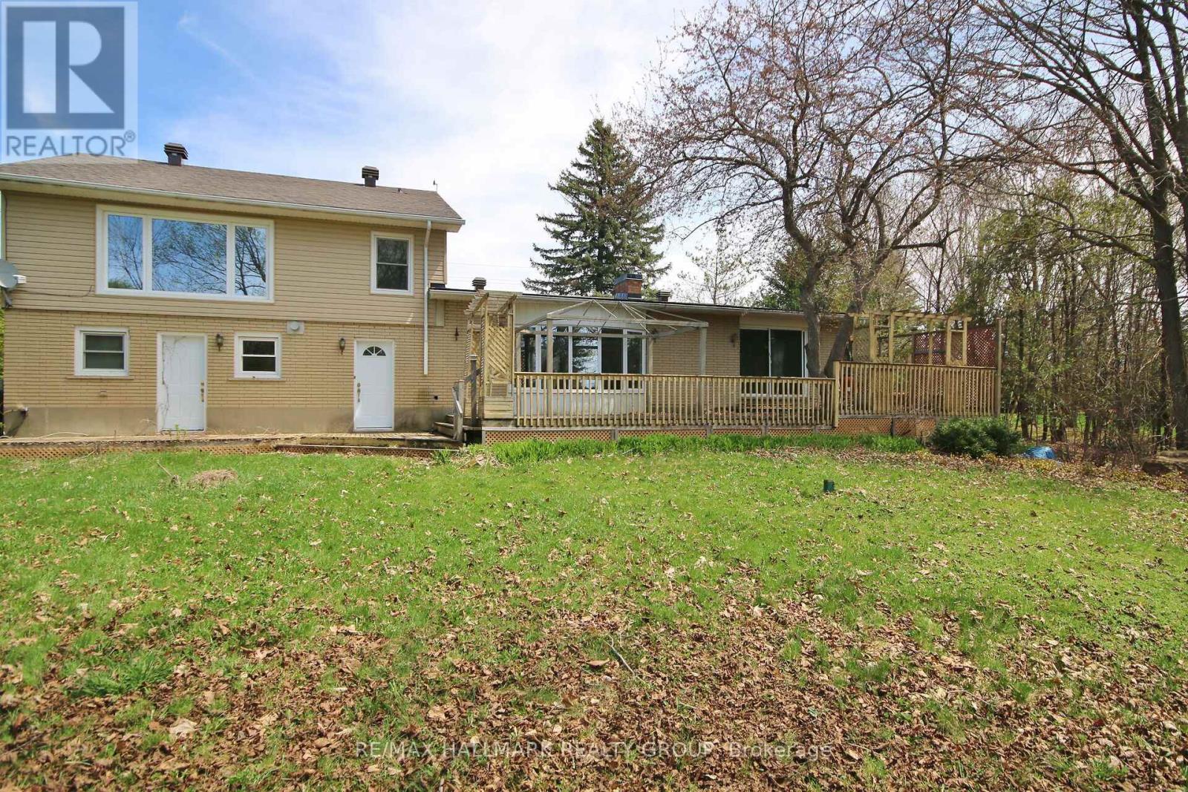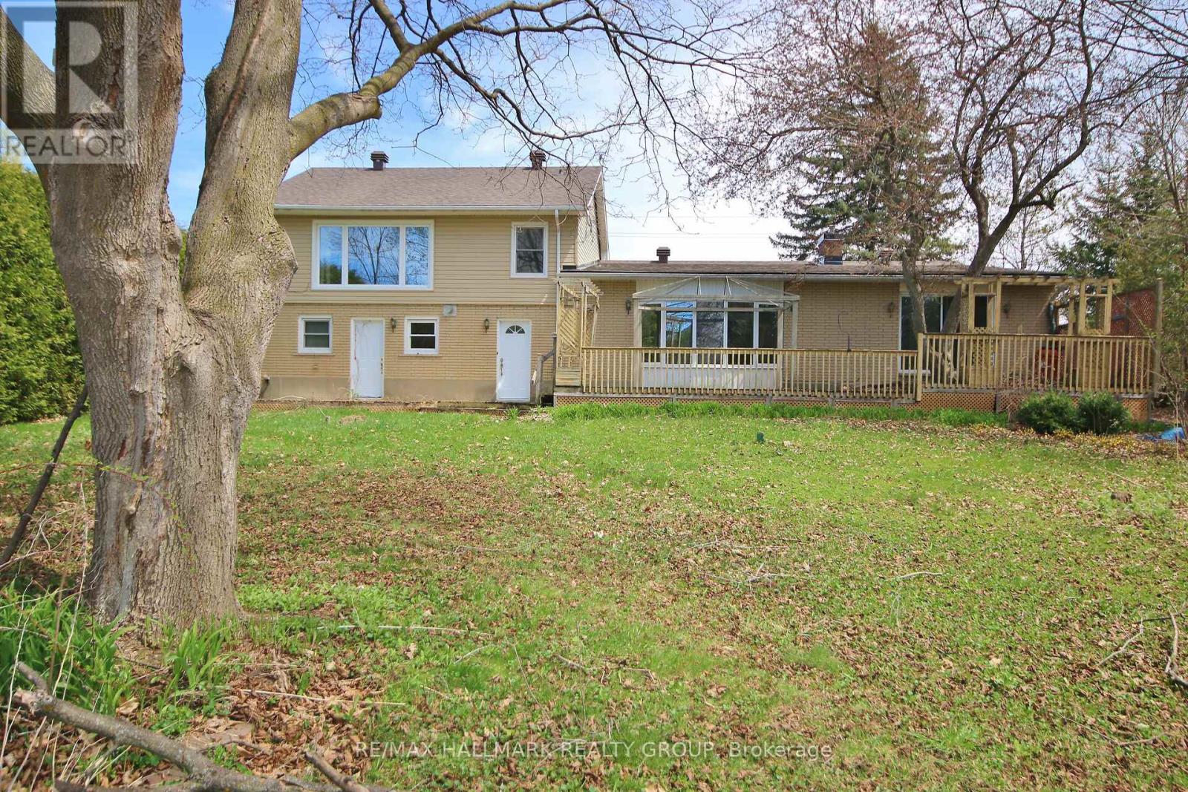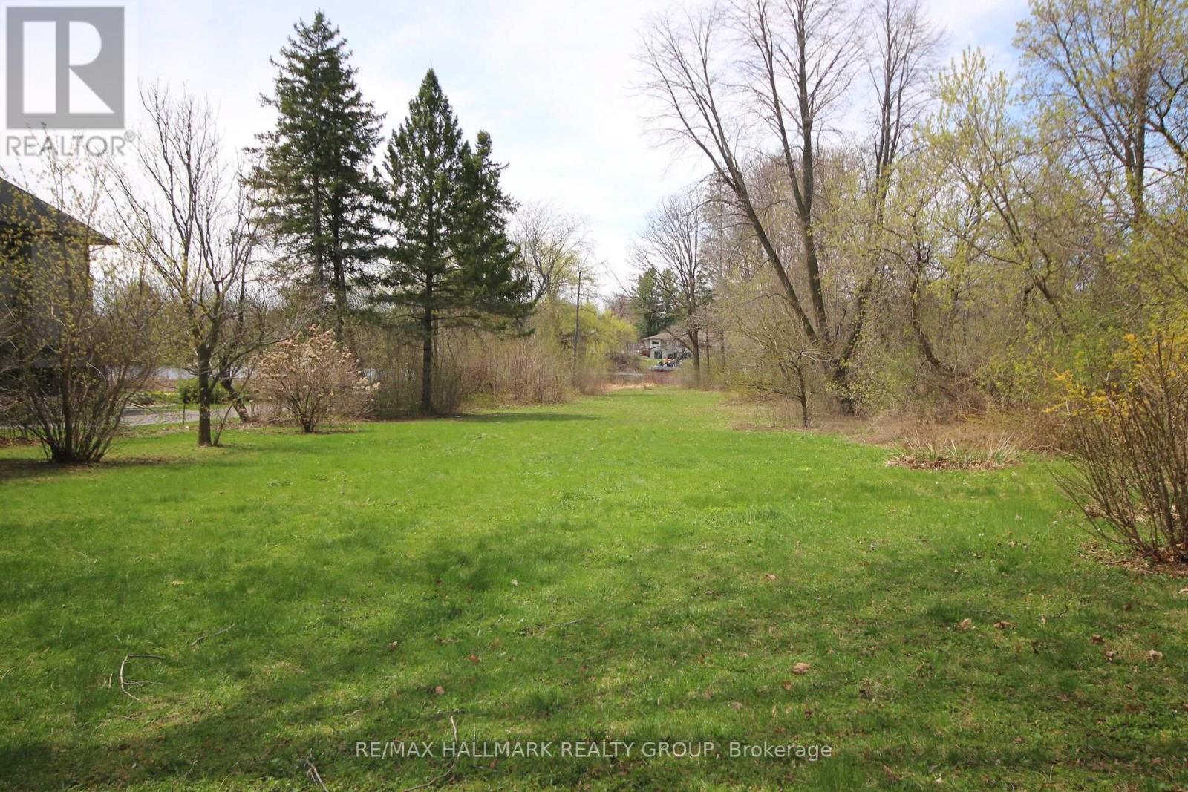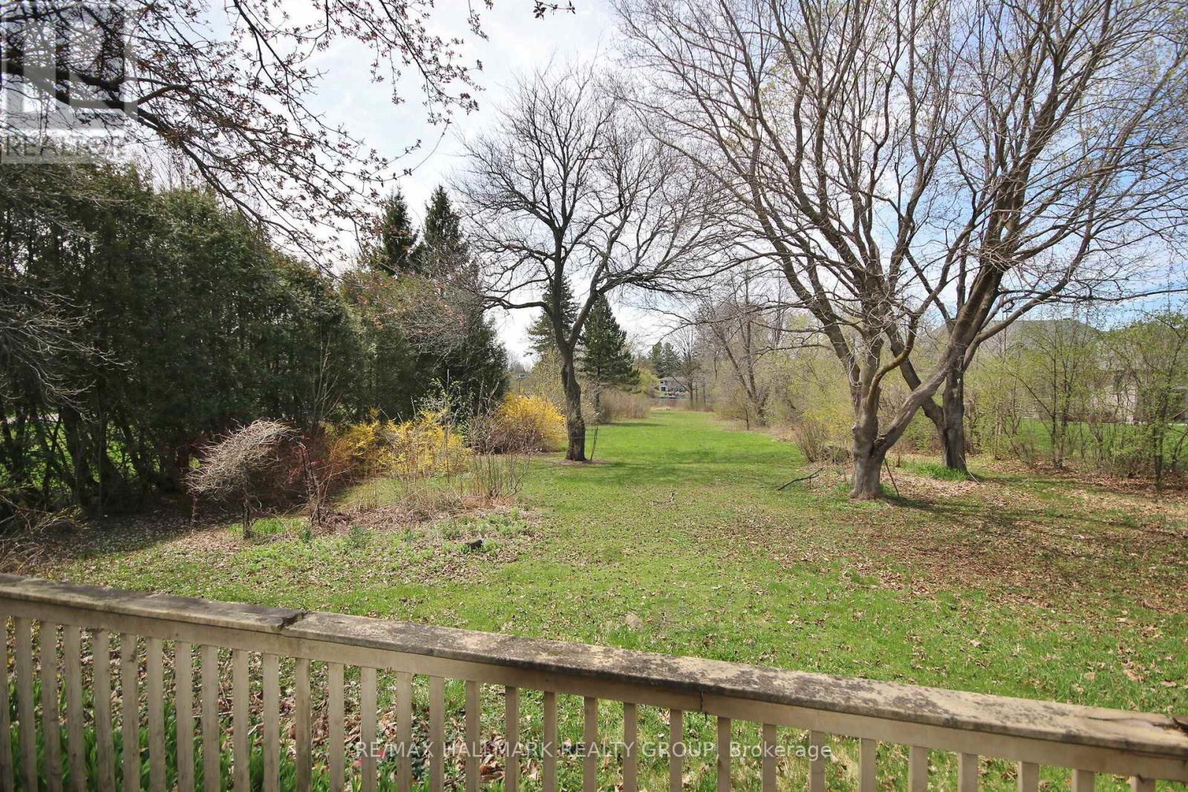4 Bedroom
2 Bathroom
2,500 - 3,000 ft2
Fireplace
Central Air Conditioning
Forced Air
Waterfront
$1,199,900
Private waterfront property! Imagine coming home after a long day and strolling down your vast property to the water's edge; enjoy that view! Now launch your canoe or get on your paddle board and glide down the river. How relaxing! And you are only 5 minutes away from convenient shopping and restaurants. But that's not all. You have an acre of property - imagine what you could create! This 4 bedroom, 3 bathroom, two-storey home offers you the opportunity to create your home, your retreat, the way you want! Living room, dining room, kitchen, family room with two-way gas fireplace. All of these rooms are huge! Main floor Granny suite with bedroom, ensuite and sitting room made cozy with a wood burning fireplace! Upstairs you will find the Primary bedroom with 3-piece ensuite and two additional big bedrooms. Basement is unfinished. Two-car garage, parking for multiple vehicles. This property could easily accommodate large family gatherings! As-is, where-is. No warranties, Property has not been lived in for a couple of years. (id:39840)
Property Details
|
MLS® Number
|
X12141205 |
|
Property Type
|
Single Family |
|
Community Name
|
8005 - Manotick East to Manotick Station |
|
Easement
|
Unknown, None |
|
Features
|
In-law Suite |
|
Parking Space Total
|
10 |
|
Water Front Type
|
Waterfront |
Building
|
Bathroom Total
|
2 |
|
Bedrooms Above Ground
|
4 |
|
Bedrooms Total
|
4 |
|
Amenities
|
Fireplace(s), Separate Electricity Meters |
|
Appliances
|
All |
|
Basement Development
|
Unfinished |
|
Basement Type
|
N/a (unfinished) |
|
Construction Style Attachment
|
Detached |
|
Cooling Type
|
Central Air Conditioning |
|
Exterior Finish
|
Brick |
|
Fireplace Present
|
Yes |
|
Fireplace Total
|
2 |
|
Foundation Type
|
Concrete |
|
Heating Fuel
|
Oil |
|
Heating Type
|
Forced Air |
|
Stories Total
|
2 |
|
Size Interior
|
2,500 - 3,000 Ft2 |
|
Type
|
House |
Parking
Land
|
Access Type
|
Public Road |
|
Acreage
|
No |
|
Sewer
|
Septic System |
|
Size Depth
|
604 Ft ,10 In |
|
Size Frontage
|
101 Ft ,3 In |
|
Size Irregular
|
101.3 X 604.9 Ft |
|
Size Total Text
|
101.3 X 604.9 Ft |
Rooms
| Level |
Type |
Length |
Width |
Dimensions |
|
Second Level |
Primary Bedroom |
4.9 m |
4.92 m |
4.9 m x 4.92 m |
|
Second Level |
Bedroom 2 |
2.78 m |
2.47 m |
2.78 m x 2.47 m |
|
Second Level |
Bedroom 3 |
3.47 m |
2.77 m |
3.47 m x 2.77 m |
|
Basement |
Recreational, Games Room |
5.73 m |
3.2 m |
5.73 m x 3.2 m |
|
Ground Level |
Family Room |
5.24 m |
4.9 m |
5.24 m x 4.9 m |
|
Ground Level |
Living Room |
4.57 m |
6.79 m |
4.57 m x 6.79 m |
|
Ground Level |
Dining Room |
4.57 m |
5.21 m |
4.57 m x 5.21 m |
|
Ground Level |
Kitchen |
5.55 m |
2.74 m |
5.55 m x 2.74 m |
|
Ground Level |
Bedroom |
4.82 m |
4.6 m |
4.82 m x 4.6 m |
|
Ground Level |
Sitting Room |
3.6 m |
3.35 m |
3.6 m x 3.35 m |
https://www.realtor.ca/real-estate/28296601/1236-river-road-ottawa-8005-manotick-east-to-manotick-station






























