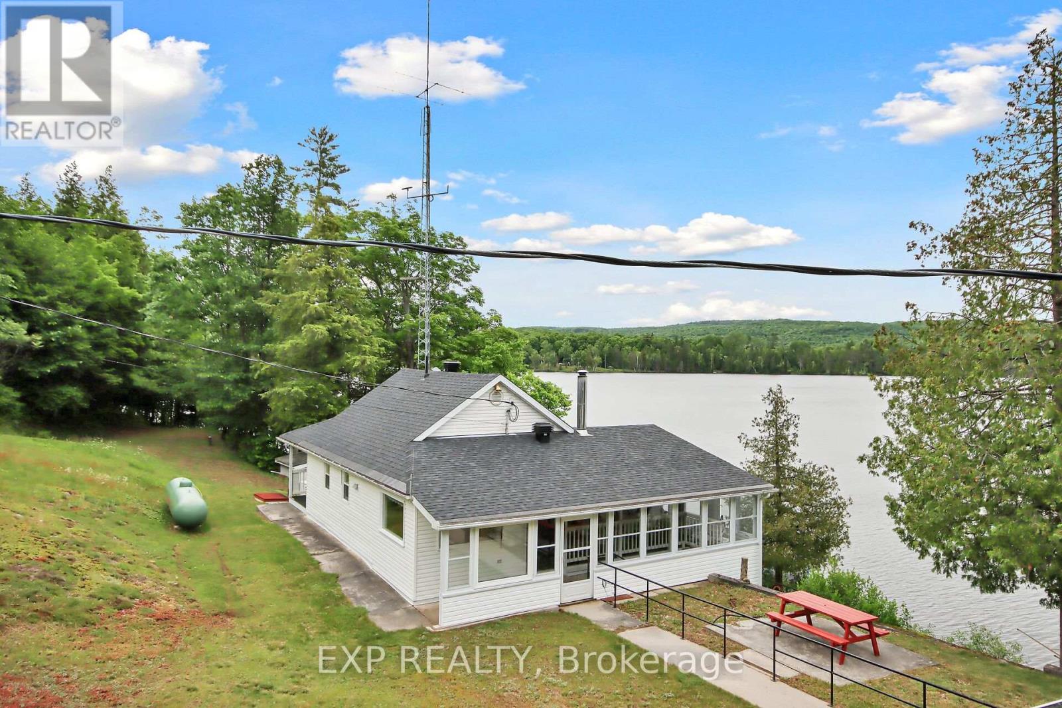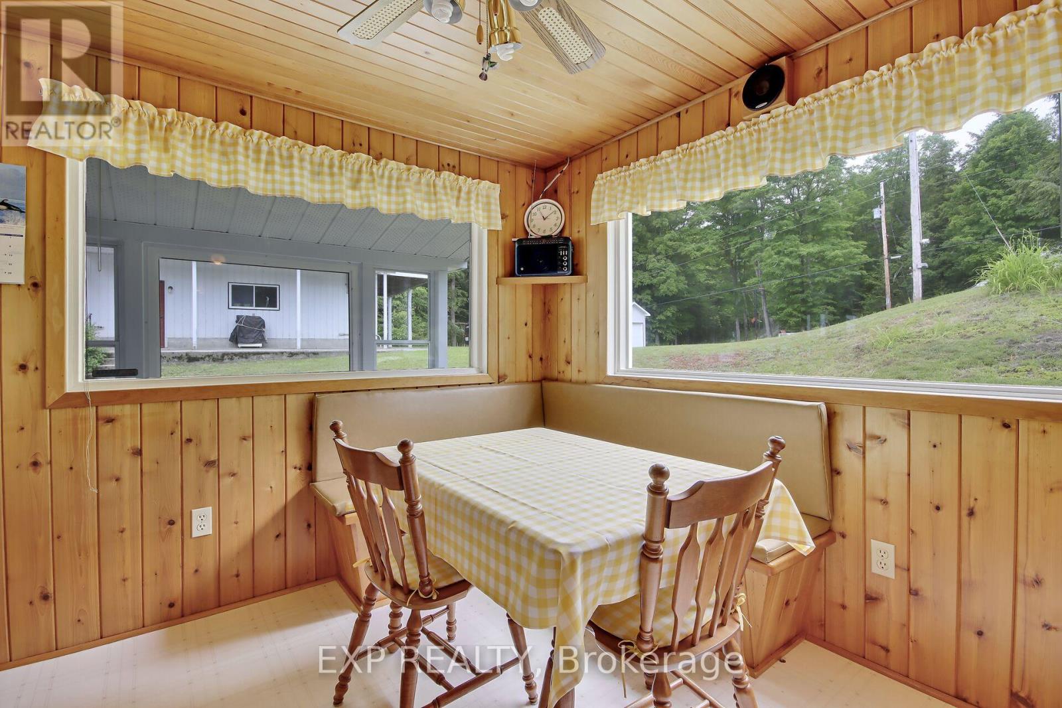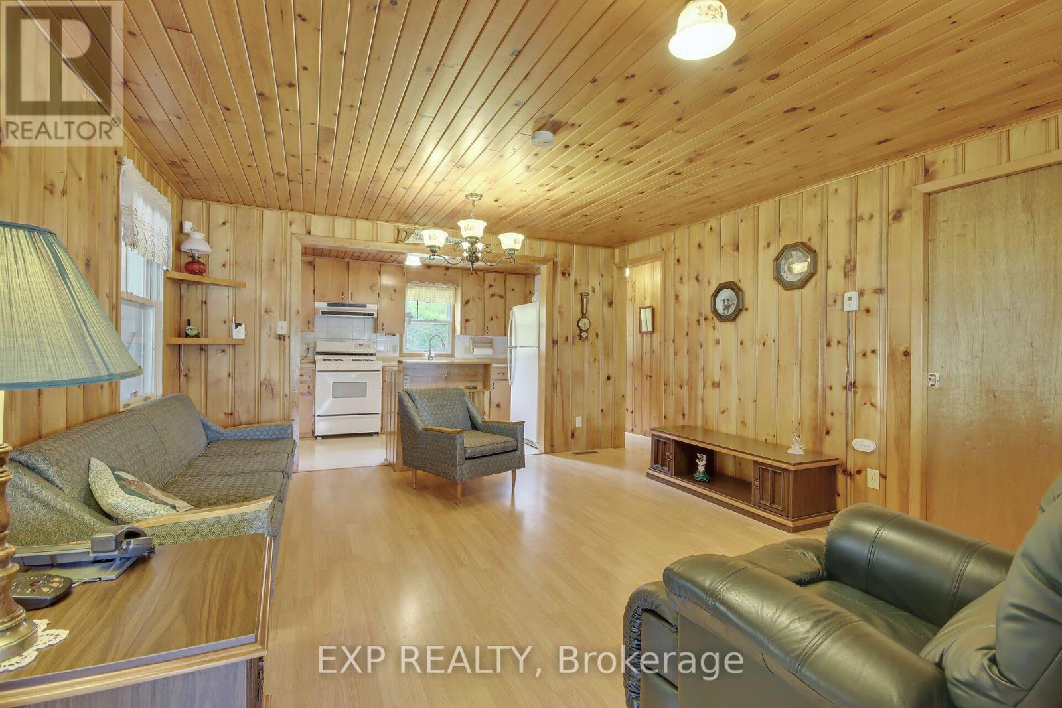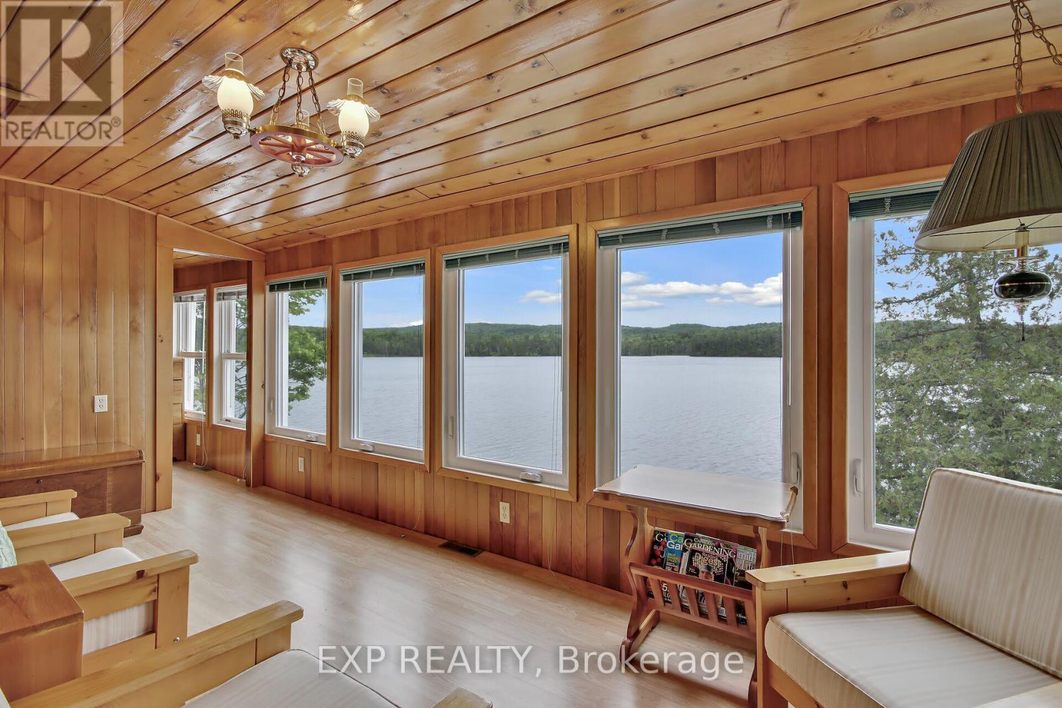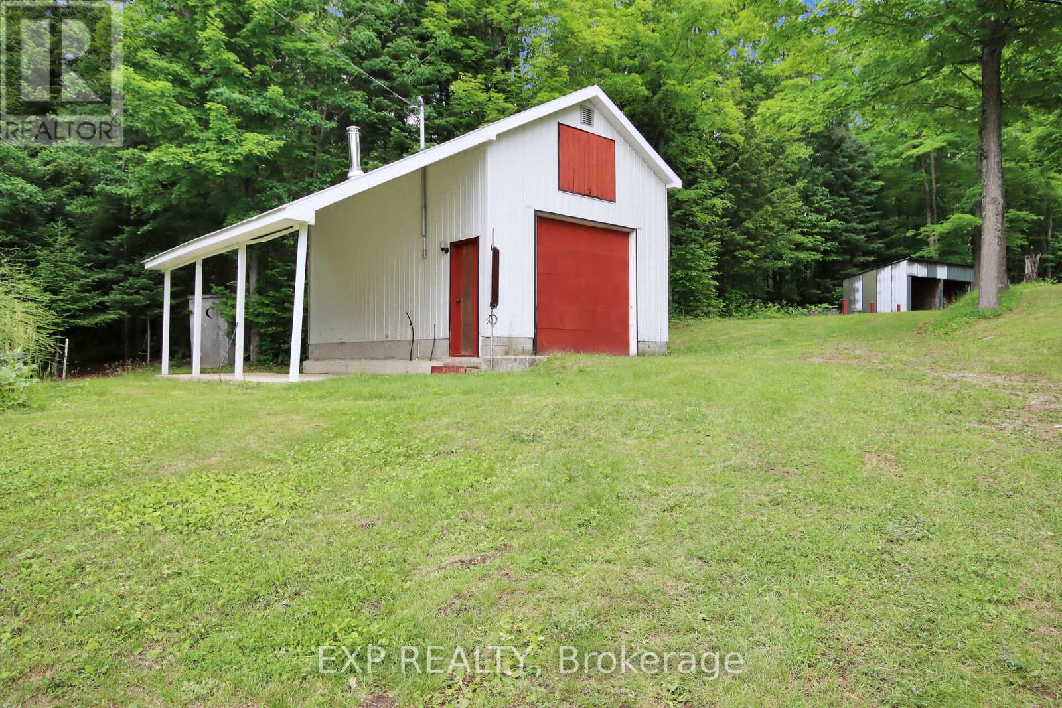4 Bedroom
2 Bathroom
1,500 - 2,000 ft2
Bungalow
Fireplace
Central Air Conditioning
Forced Air
Waterfront
$699,000
Experience the ultimate lakeside living w/this charming year-round cottage. Located close to the picturesque town of Calabogie and spanning 2.9 acres of land. The main cottage offers a spacious 4 bed/2 Bath setup & loft living space above the garage featuring a patio that overlooks the serene lake. Enjoy 372 feet of pristine water frontage where crystal-clear waters await along the entire shoreline. This outdoor lover's dream includes a private boat launch, insulated outbuildings w/heat & hydro service & a two-bay garage w/10-foot doors. The property also boasts a full-service camper hookup w/a pump-out station, a 24-foot dock perfect for fishing & easy access to the K&P Trail just down the road. The home has been meticulously maintained w/recent updates including a new furnace (2023), roof (2021), Generac generator (2011) & septic system (2011). This is a rare opportunity to own a well-maintained lakeside retreat that combines comfort, convenience & endless outdoor activities (id:39840)
Property Details
|
MLS® Number
|
X12109956 |
|
Property Type
|
Single Family |
|
Community Name
|
916 - Lanark Highlands (Lavant) Twp |
|
Amenities Near By
|
Park |
|
Easement
|
Other |
|
Features
|
Sump Pump |
|
Parking Space Total
|
10 |
|
Structure
|
Deck |
|
View Type
|
Lake View, Direct Water View |
|
Water Front Type
|
Waterfront |
Building
|
Bathroom Total
|
2 |
|
Bedrooms Above Ground
|
3 |
|
Bedrooms Below Ground
|
1 |
|
Bedrooms Total
|
4 |
|
Architectural Style
|
Bungalow |
|
Basement Development
|
Partially Finished |
|
Basement Type
|
Full (partially Finished) |
|
Construction Style Attachment
|
Detached |
|
Cooling Type
|
Central Air Conditioning |
|
Fireplace Present
|
Yes |
|
Fireplace Type
|
Woodstove |
|
Foundation Type
|
Concrete |
|
Heating Fuel
|
Propane |
|
Heating Type
|
Forced Air |
|
Stories Total
|
1 |
|
Size Interior
|
1,500 - 2,000 Ft2 |
|
Type
|
House |
|
Utility Water
|
Drilled Well |
Parking
Land
|
Access Type
|
Public Road, Private Docking |
|
Acreage
|
No |
|
Land Amenities
|
Park |
|
Sewer
|
Septic System |
|
Size Depth
|
252 Ft |
|
Size Frontage
|
372 Ft |
|
Size Irregular
|
372 X 252 Ft ; 1 |
|
Size Total Text
|
372 X 252 Ft ; 1 |
|
Zoning Description
|
Ld |
Rooms
| Level |
Type |
Length |
Width |
Dimensions |
|
Lower Level |
Recreational, Games Room |
7.01 m |
2.43 m |
7.01 m x 2.43 m |
|
Lower Level |
Bedroom |
3.65 m |
3.04 m |
3.65 m x 3.04 m |
|
Lower Level |
Bedroom |
3.65 m |
3.04 m |
3.65 m x 3.04 m |
|
Lower Level |
Laundry Room |
3.96 m |
3.35 m |
3.96 m x 3.35 m |
|
Lower Level |
Other |
3.5 m |
1.82 m |
3.5 m x 1.82 m |
|
Main Level |
Kitchen |
4.11 m |
2.43 m |
4.11 m x 2.43 m |
|
Main Level |
Living Room |
4.72 m |
4.11 m |
4.72 m x 4.11 m |
|
Main Level |
Sitting Room |
5.18 m |
2.28 m |
5.18 m x 2.28 m |
|
Main Level |
Dining Room |
2.89 m |
2.89 m |
2.89 m x 2.89 m |
|
Main Level |
Primary Bedroom |
2.89 m |
2.74 m |
2.89 m x 2.74 m |
|
Main Level |
Bedroom |
2.13 m |
2.28 m |
2.13 m x 2.28 m |
|
Main Level |
Bedroom |
2.89 m |
1.52 m |
2.89 m x 1.52 m |
|
Main Level |
Bedroom |
2.13 m |
2.43 m |
2.13 m x 2.43 m |
|
Main Level |
Other |
9.75 m |
2.89 m |
9.75 m x 2.89 m |
https://www.realtor.ca/real-estate/28228693/1876-flower-station-road-lanark-highlands-916-lanark-highlands-lavant-twp


