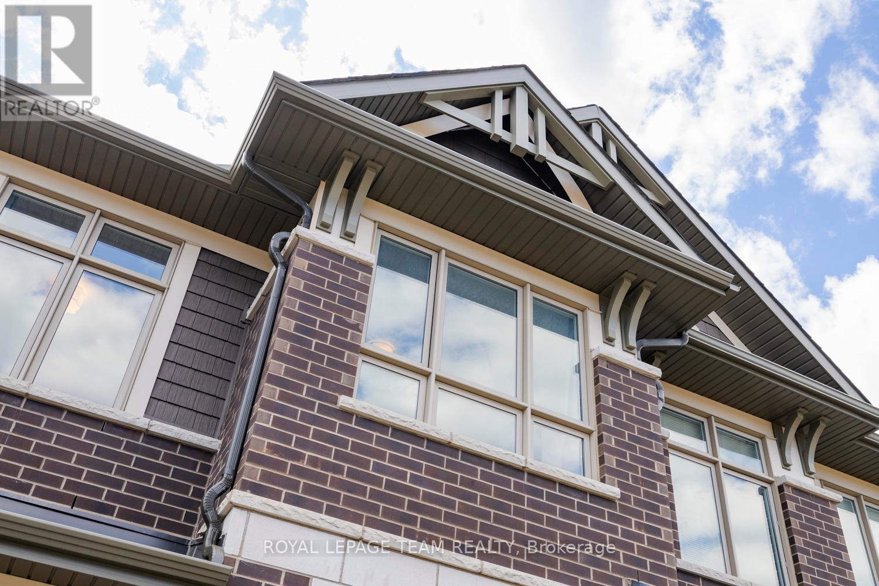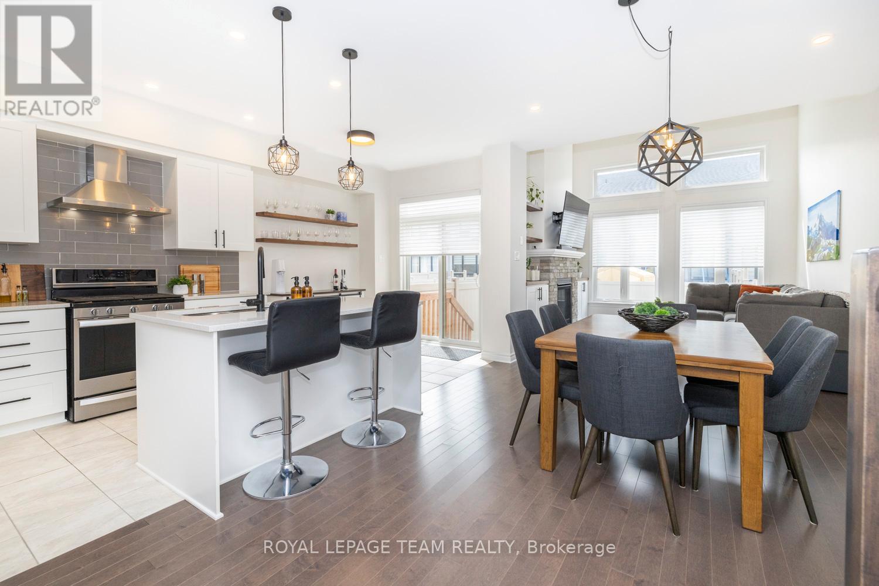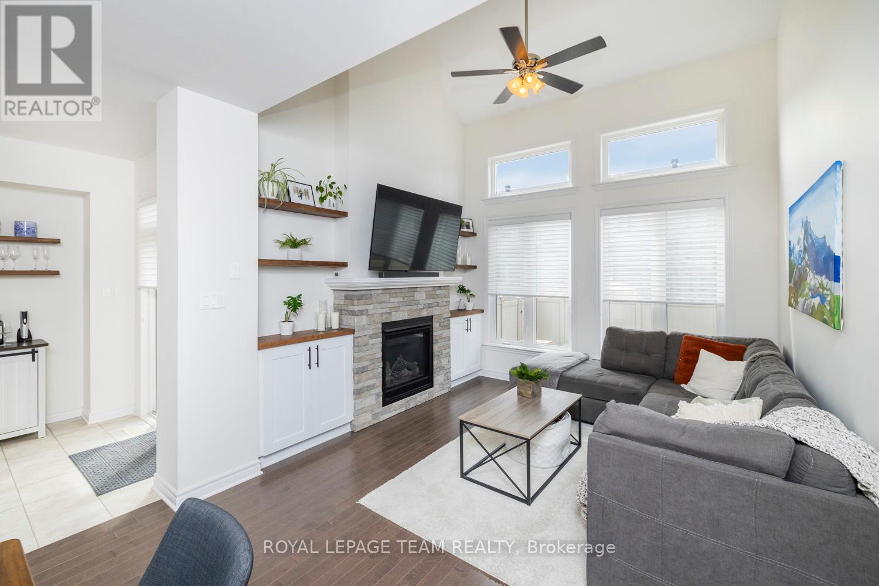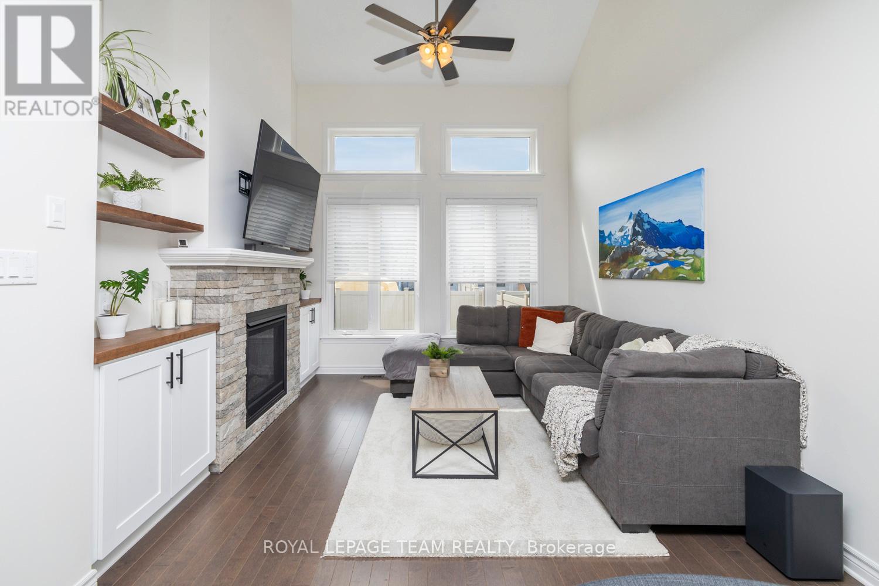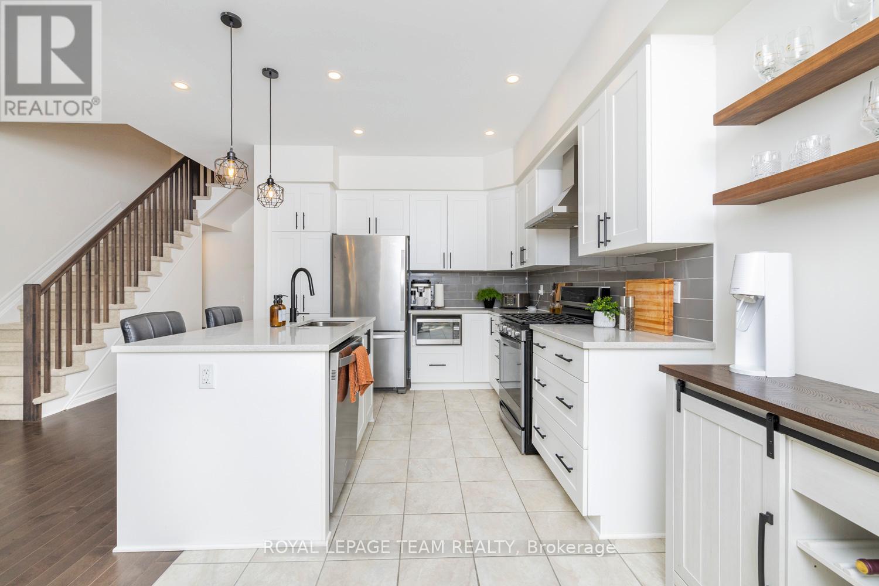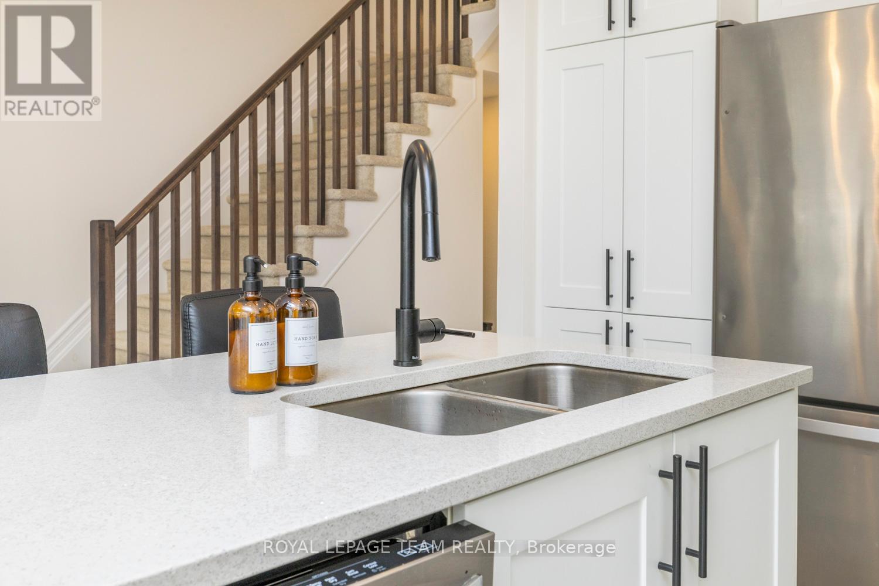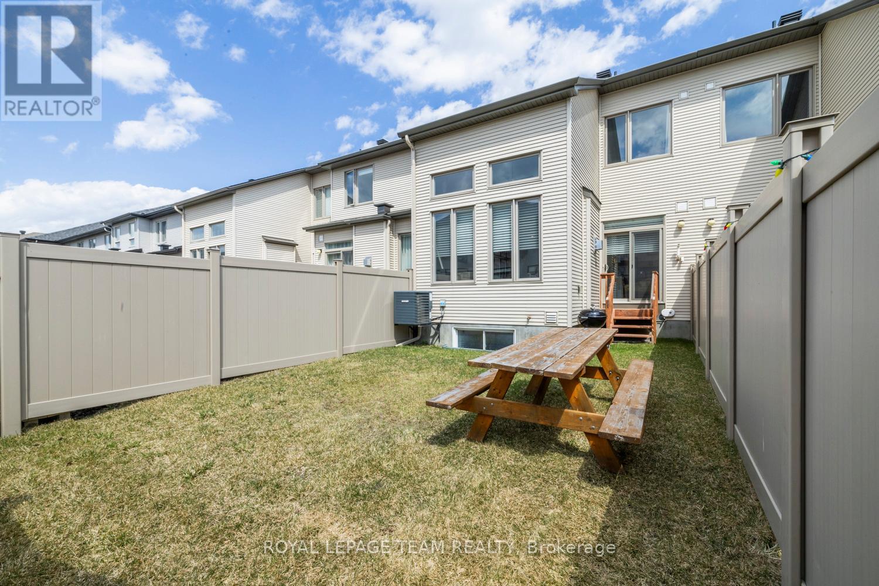3 Bedroom
3 Bathroom
1,500 - 2,000 ft2
Fireplace
Central Air Conditioning
Forced Air
$659,900
Modern comfort and everyday convenience come together in this beautifully finished townhome in the heart of Orleans. Ideally located near a school, several parks, and just minutes to shopping, dining, and amenities, this home offers a balanced lifestyle in a family-friendly neighbourhood. The main floor features hardwood flooring and a bright, open-concept layout with large windows and a cozy gas fireplace. The contemporary white kitchen includes stainless steel appliances with a gas stove, tile backsplash, and a centre island with bar seating--perfect for casual dining and entertaining. Upstairs, you'll find three bedrooms, including a spacious primary suite with a walk-in closet and a 4-piece ensuite with separate tub and shower. A full bath and convenient second-floor laundry add function to the space. The fully finished basement offers a large rec room, utility area, and deep storage with built-in shelving. Step outside to a fully fenced backyard with ample room to relax, play, or entertain. A stylish, move-in-ready home in a great location--this is Orleans living at its best. (id:39840)
Open House
This property has open houses!
Starts at:
2:00 pm
Ends at:
4:00 pm
Property Details
|
MLS® Number
|
X12107746 |
|
Property Type
|
Single Family |
|
Community Name
|
2013 - Mer Bleue/Bradley Estates/Anderson Park |
|
Parking Space Total
|
3 |
Building
|
Bathroom Total
|
3 |
|
Bedrooms Above Ground
|
3 |
|
Bedrooms Total
|
3 |
|
Amenities
|
Fireplace(s) |
|
Appliances
|
Blinds, Dishwasher, Dryer, Humidifier, Stove, Water Heater, Washer, Refrigerator |
|
Basement Development
|
Finished |
|
Basement Type
|
Full (finished) |
|
Construction Style Attachment
|
Attached |
|
Cooling Type
|
Central Air Conditioning |
|
Exterior Finish
|
Brick, Vinyl Siding |
|
Fireplace Present
|
Yes |
|
Fireplace Total
|
1 |
|
Foundation Type
|
Poured Concrete |
|
Half Bath Total
|
1 |
|
Heating Fuel
|
Natural Gas |
|
Heating Type
|
Forced Air |
|
Stories Total
|
2 |
|
Size Interior
|
1,500 - 2,000 Ft2 |
|
Type
|
Row / Townhouse |
|
Utility Water
|
Municipal Water |
Parking
Land
|
Acreage
|
No |
|
Sewer
|
Sanitary Sewer |
|
Size Depth
|
100 Ft ,1 In |
|
Size Frontage
|
20 Ft |
|
Size Irregular
|
20 X 100.1 Ft |
|
Size Total Text
|
20 X 100.1 Ft |
Rooms
| Level |
Type |
Length |
Width |
Dimensions |
|
Second Level |
Laundry Room |
1.6 m |
0.97 m |
1.6 m x 0.97 m |
|
Second Level |
Primary Bedroom |
4.22 m |
3.76 m |
4.22 m x 3.76 m |
|
Second Level |
Bathroom |
3.2 m |
1.5 m |
3.2 m x 1.5 m |
|
Second Level |
Bedroom 2 |
3.81 m |
2.84 m |
3.81 m x 2.84 m |
|
Second Level |
Bedroom 3 |
3.07 m |
2.9 m |
3.07 m x 2.9 m |
|
Second Level |
Bathroom |
2.9 m |
1.52 m |
2.9 m x 1.52 m |
|
Lower Level |
Recreational, Games Room |
8.43 m |
3.1 m |
8.43 m x 3.1 m |
|
Lower Level |
Utility Room |
5.21 m |
2 m |
5.21 m x 2 m |
|
Lower Level |
Other |
5.16 m |
2.34 m |
5.16 m x 2.34 m |
|
Main Level |
Foyer |
1.78 m |
1.68 m |
1.78 m x 1.68 m |
|
Main Level |
Bathroom |
1.42 m |
1.42 m |
1.42 m x 1.42 m |
|
Main Level |
Dining Room |
3.58 m |
3.12 m |
3.58 m x 3.12 m |
|
Main Level |
Kitchen |
4.5 m |
2.72 m |
4.5 m x 2.72 m |
|
Main Level |
Living Room |
3.94 m |
3.23 m |
3.94 m x 3.23 m |
Utilities
|
Cable
|
Installed |
|
Sewer
|
Installed |
https://www.realtor.ca/real-estate/28223626/782-cairn-crescent-ottawa-2013-mer-bleuebradley-estatesanderson-park



