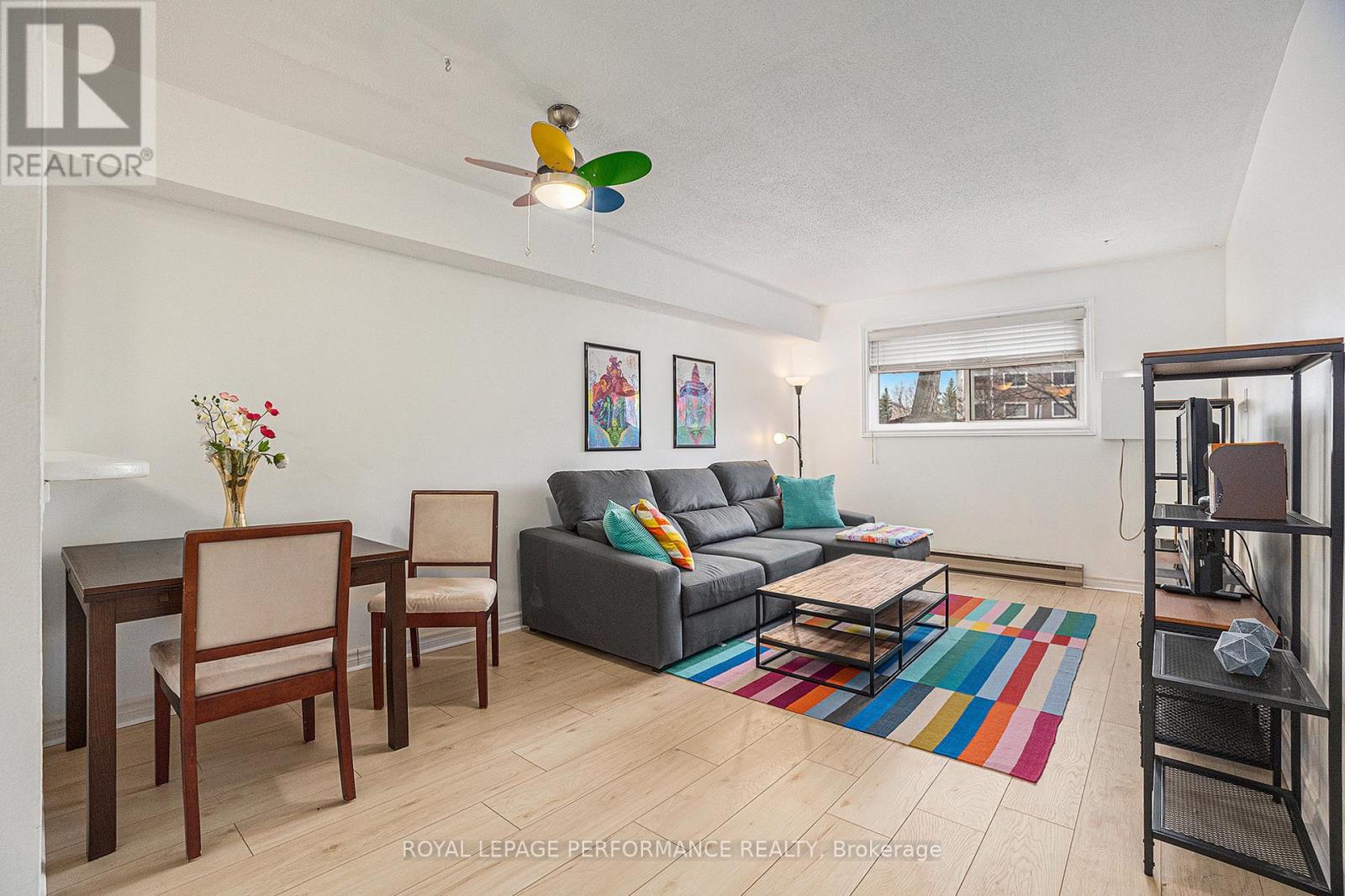105 - 318 Lorry Greenberg Drive Ottawa, Ontario K1T 2R5
1 Bedroom
1 Bathroom
700 - 799 ft2
Wall Unit
Baseboard Heaters
$275,000Maintenance, Water, Insurance
$361.02 Monthly
Maintenance, Water, Insurance
$361.02 MonthlyFantastic Location! This charming ground floor and carpet free 1-bedroom plus den is an ideal choice for remote workers and is abundant in natural light. The bright living and dining area seamlessly flows into a kitchen that offers ample storage while overlooking the main space. A spacious primary bedroom, a four-piece bathroom, and convenient in-suite laundry complete this delightful condo. This property is an excellent option for young couples, professionals, or individuals seeking to downsize. It is conveniently located near green spaces, parks, schools, the Uplands and South Keys LRT stations, Ottawa Airport, and the vibrant South Keys shopping center. (id:39840)
Property Details
| MLS® Number | X12107880 |
| Property Type | Single Family |
| Community Name | 3806 - Hunt Club Park/Greenboro |
| Community Features | Pet Restrictions |
| Features | In Suite Laundry |
| Parking Space Total | 1 |
Building
| Bathroom Total | 1 |
| Bedrooms Above Ground | 1 |
| Bedrooms Total | 1 |
| Appliances | Dishwasher, Dryer, Hood Fan, Stove, Washer, Refrigerator |
| Cooling Type | Wall Unit |
| Exterior Finish | Vinyl Siding |
| Flooring Type | Ceramic |
| Heating Fuel | Electric |
| Heating Type | Baseboard Heaters |
| Size Interior | 700 - 799 Ft2 |
| Type | Apartment |
Parking
| No Garage |
Land
| Acreage | No |
| Zoning Description | Residential |
Rooms
| Level | Type | Length | Width | Dimensions |
|---|---|---|---|---|
| Main Level | Living Room | 5.425 m | 3.437 m | 5.425 m x 3.437 m |
| Main Level | Kitchen | 3.277 m | 2.13 m | 3.277 m x 2.13 m |
| Main Level | Den | 2.819 m | 2.022 m | 2.819 m x 2.022 m |
| Main Level | Primary Bedroom | 3.741 m | 3.31 m | 3.741 m x 3.31 m |
| Main Level | Bathroom | 2.81 m | 1.53 m | 2.81 m x 1.53 m |
Contact Us
Contact us for more information



















