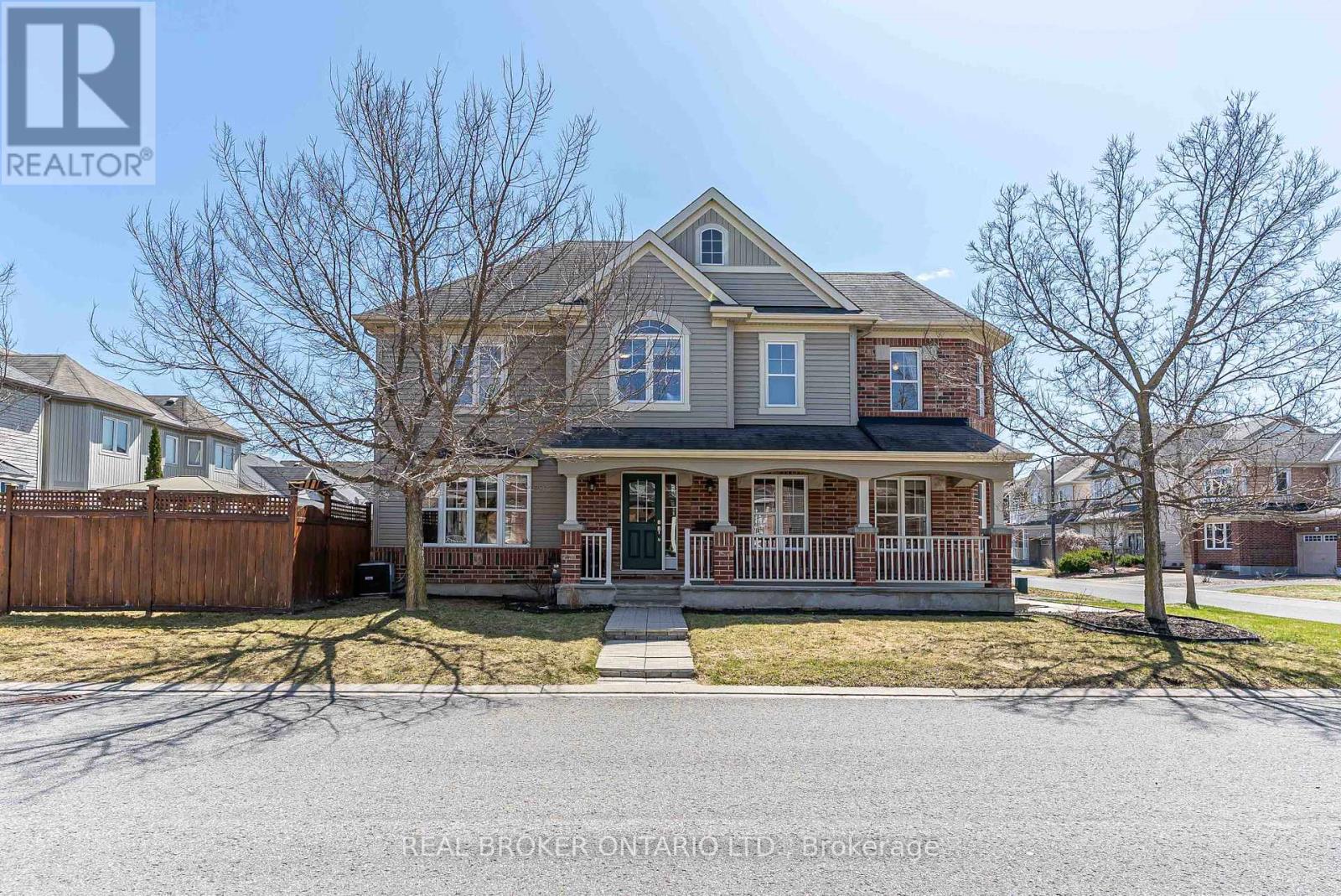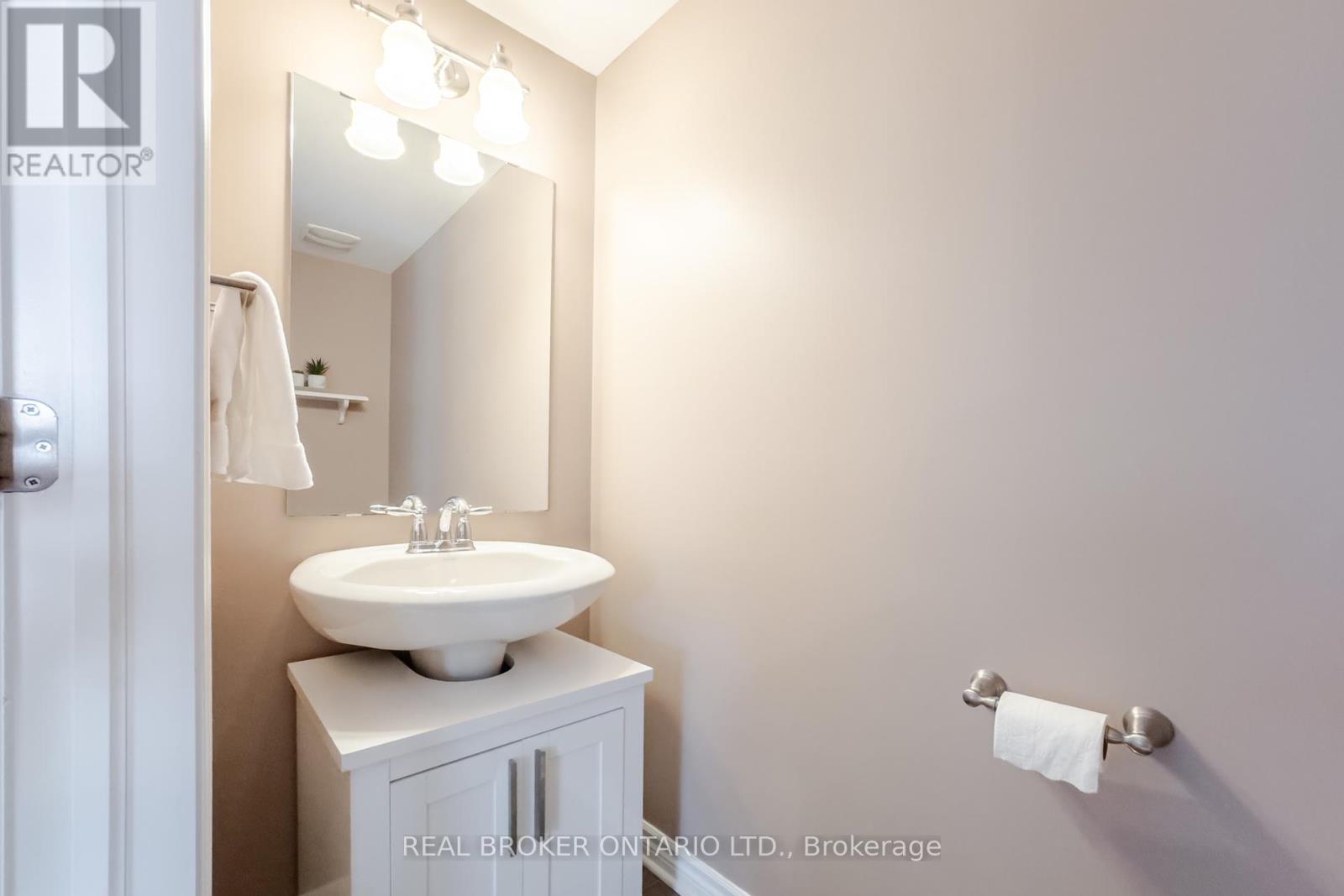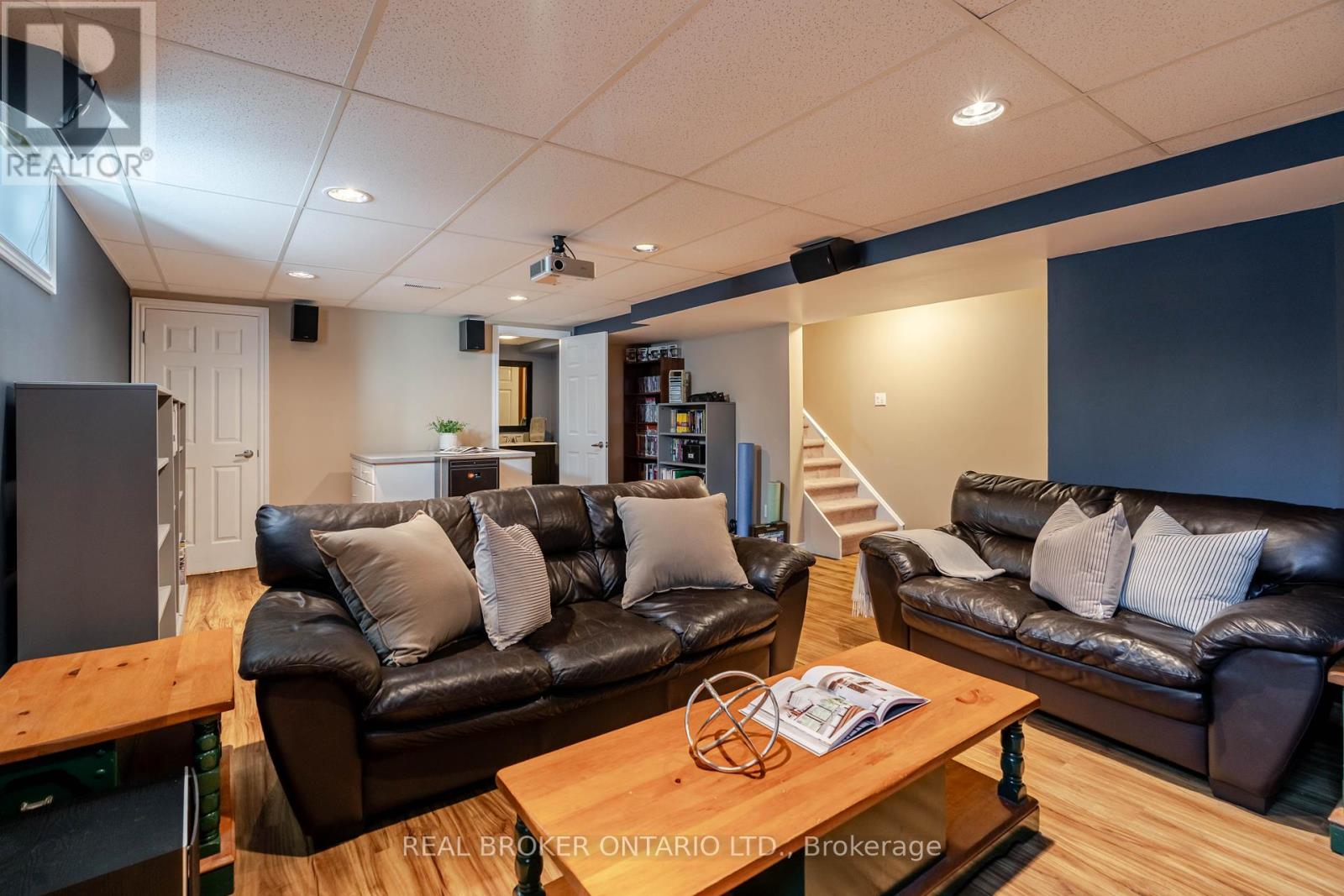4 Bedroom
4 Bathroom
2,000 - 2,500 ft2
Fireplace
Central Air Conditioning
Forced Air
$839,900
A bright and beautifully maintained Oak River model by Mattamy Homes set on a sunny corner lot in family-friendly Half Moon Bay. This 4-bedroom, 4-bathroom detached home offers thoughtfully designed living space, perfect for real family life. Step inside to a spacious tiled entryway that handles backpacks, boots, and busy mornings with ease. The formal dining room is ideal for entertaining and hosting family gatherings, while the warm, timeless kitchen features extended cabinetry, a large center island, and an open flow into the living room all overlooking your fully fenced backyard. Natural light pours in from windows on nearly every side, thanks to the premium corner lot placement. Upstairs you'll find four generously sized bedrooms, including a bright primary suite with a walk-in closet and ensuite with a roman soaker tub and separate shower. Enjoy the convenience of a true second-floor laundry room, plus two linen closets for all your extras. The finished basement adds a rec room / theatre room, full bathroom, and plenty of storage; plenty of space for all the kids stuff (and the kids!). The backyard is grassy, fenced and ready for summer. All of this within a vibrant community with choice schools, multiple parks just steps away, and easy access to Hwy 416 and the future Greenbank Road expansion. (id:39840)
Property Details
|
MLS® Number
|
X12103109 |
|
Property Type
|
Single Family |
|
Community Name
|
7711 - Barrhaven - Half Moon Bay |
|
Equipment Type
|
Water Heater |
|
Parking Space Total
|
4 |
|
Rental Equipment Type
|
Water Heater |
Building
|
Bathroom Total
|
4 |
|
Bedrooms Above Ground
|
4 |
|
Bedrooms Total
|
4 |
|
Amenities
|
Fireplace(s) |
|
Appliances
|
Central Vacuum, Dishwasher, Dryer, Hood Fan, Stove, Wall Mounted Tv, Washer, Window Coverings, Refrigerator |
|
Basement Development
|
Finished |
|
Basement Type
|
Full (finished) |
|
Construction Style Attachment
|
Detached |
|
Cooling Type
|
Central Air Conditioning |
|
Exterior Finish
|
Vinyl Siding, Brick |
|
Fireplace Present
|
Yes |
|
Fireplace Total
|
1 |
|
Foundation Type
|
Poured Concrete |
|
Half Bath Total
|
1 |
|
Heating Fuel
|
Natural Gas |
|
Heating Type
|
Forced Air |
|
Stories Total
|
2 |
|
Size Interior
|
2,000 - 2,500 Ft2 |
|
Type
|
House |
|
Utility Water
|
Municipal Water |
Parking
Land
|
Acreage
|
No |
|
Sewer
|
Sanitary Sewer |
|
Size Depth
|
82 Ft |
|
Size Frontage
|
42 Ft ,8 In |
|
Size Irregular
|
42.7 X 82 Ft ; Corner |
|
Size Total Text
|
42.7 X 82 Ft ; Corner |
|
Zoning Description
|
Residential |
Rooms
| Level |
Type |
Length |
Width |
Dimensions |
|
Second Level |
Bathroom |
2.29 m |
2.21 m |
2.29 m x 2.21 m |
|
Second Level |
Laundry Room |
1.82 m |
1.58 m |
1.82 m x 1.58 m |
|
Second Level |
Bathroom |
2.85 m |
2.68 m |
2.85 m x 2.68 m |
|
Second Level |
Primary Bedroom |
4.06 m |
3.87 m |
4.06 m x 3.87 m |
|
Second Level |
Bedroom 2 |
4.38 m |
3.97 m |
4.38 m x 3.97 m |
|
Second Level |
Bedroom 3 |
3.79 m |
3.35 m |
3.79 m x 3.35 m |
|
Second Level |
Bedroom 4 |
4.37 m |
3.28 m |
4.37 m x 3.28 m |
|
Basement |
Recreational, Games Room |
7.05 m |
5.89 m |
7.05 m x 5.89 m |
|
Basement |
Bathroom |
2.69 m |
1.34 m |
2.69 m x 1.34 m |
|
Main Level |
Foyer |
4.57 m |
2.34 m |
4.57 m x 2.34 m |
|
Main Level |
Living Room |
5.33 m |
4.94 m |
5.33 m x 4.94 m |
|
Main Level |
Dining Room |
6.14 m |
3.34 m |
6.14 m x 3.34 m |
|
Main Level |
Kitchen |
3.87 m |
2.79 m |
3.87 m x 2.79 m |
|
Main Level |
Eating Area |
3.87 m |
2.49 m |
3.87 m x 2.49 m |
https://www.realtor.ca/real-estate/28213457/2539-stone-cove-crescent-ottawa-7711-barrhaven-half-moon-bay






































