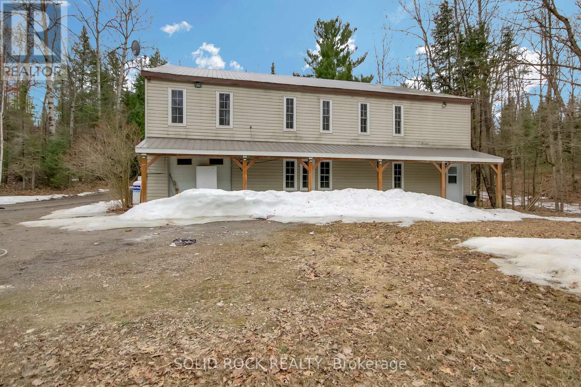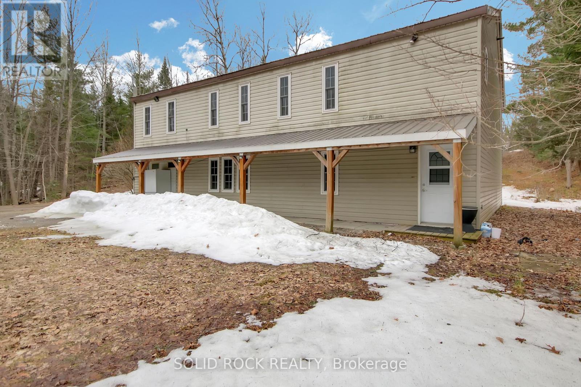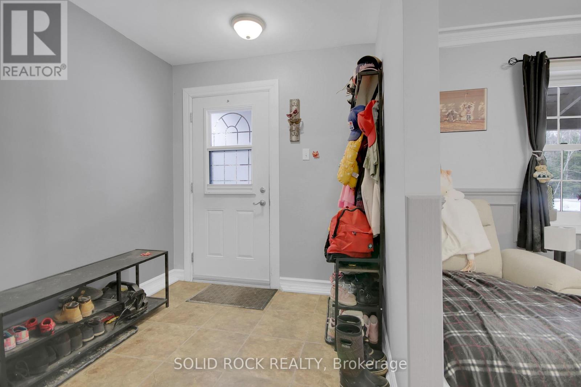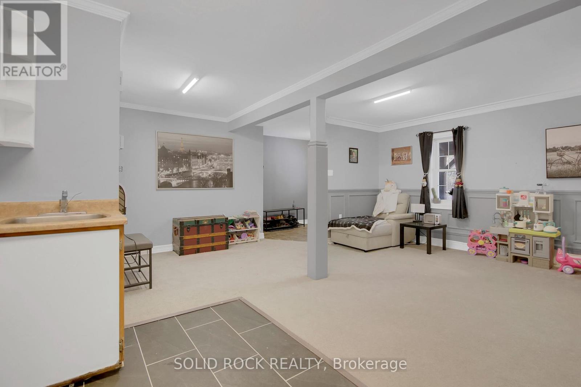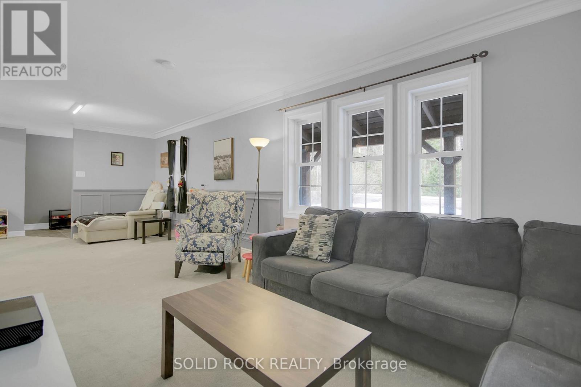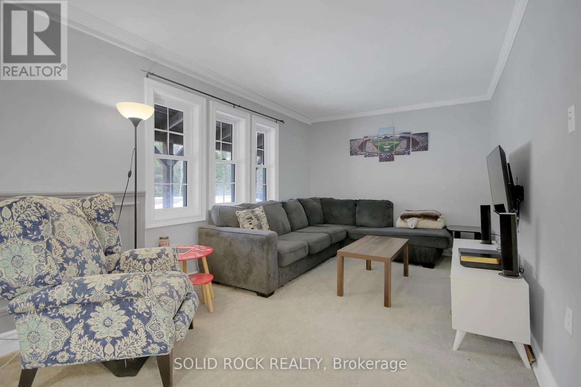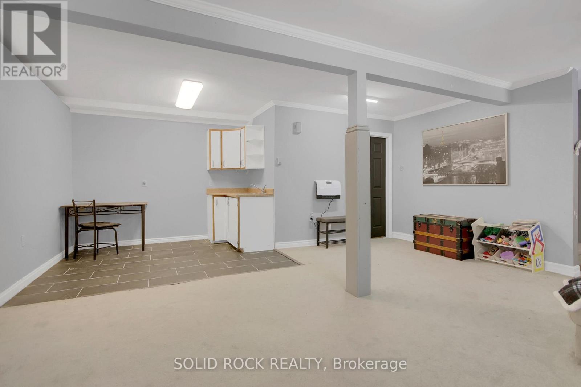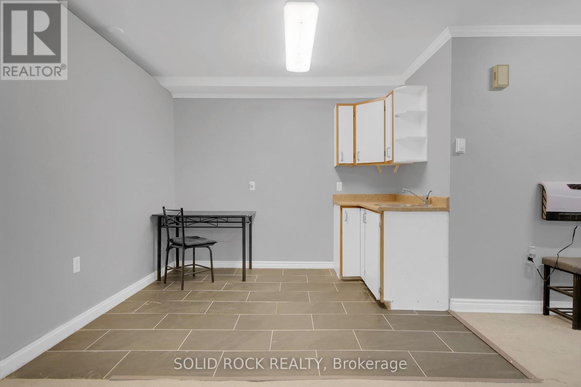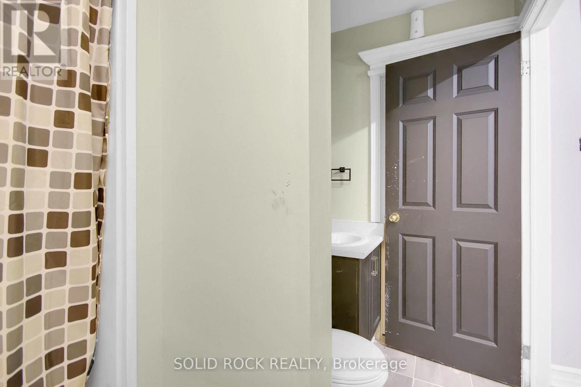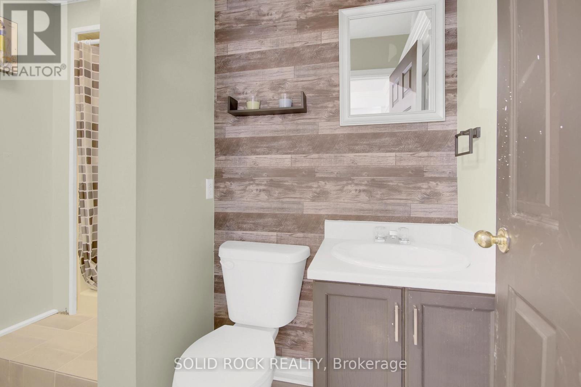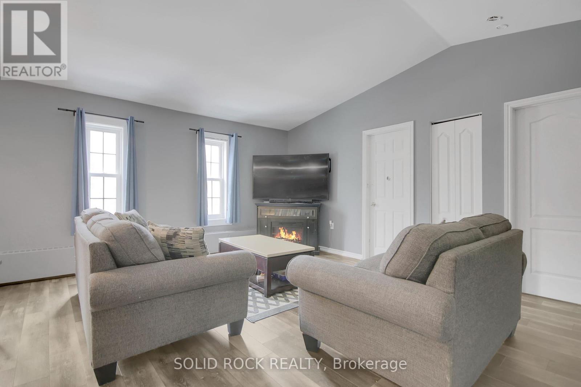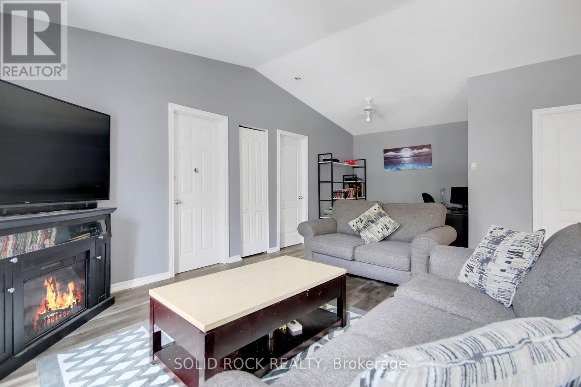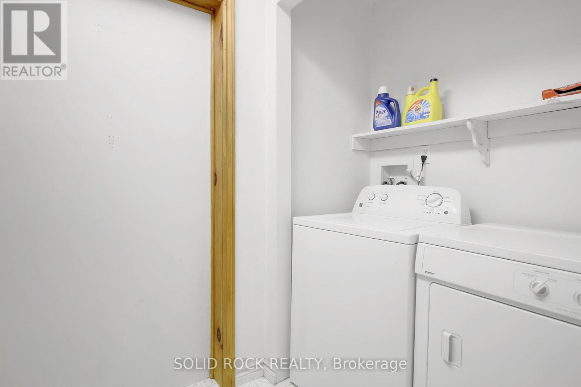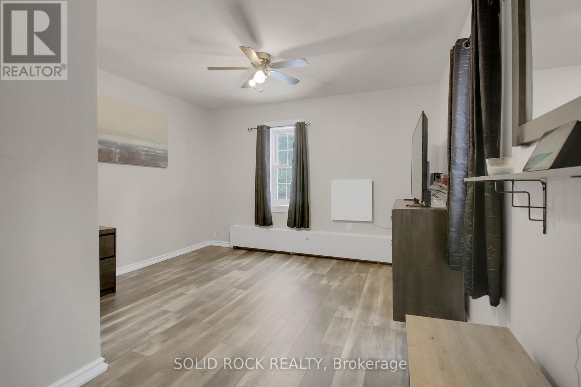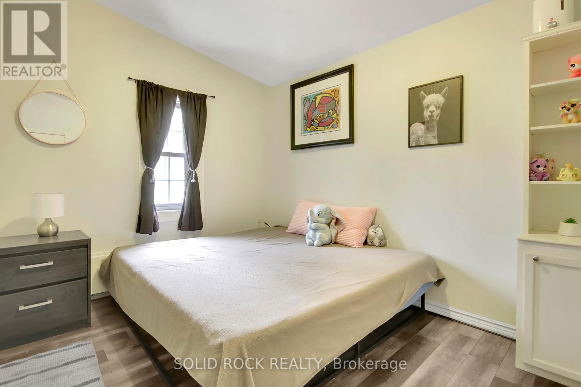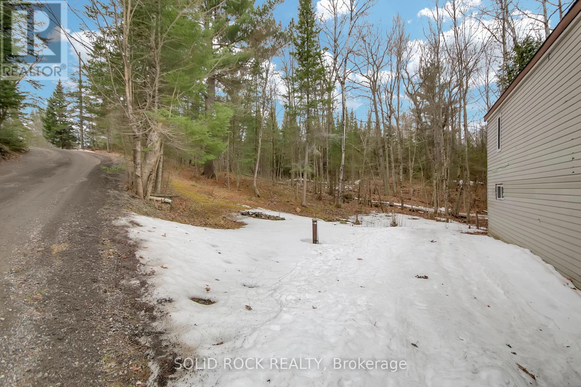4 Bedroom
3 Bathroom
1,500 - 2,000 ft2
Radiant Heat
Landscaped
$475,000
Welcome to a one-of-a-kind property designed to suit the needs of extended or multi-generational families or an in-law suite. This spacious and thoughtfully designed home offers both flexibility and charm. The multi-level floorplan provides a seamless blend of comfort and functionality. On the main level you will find an open-concept living area complete with a convenient kitchenette, a full bathroom and a bright bedroom perfect for in-laws, guests or independent family members seeking their own space. Upstairs, the inviting open-concept layout continues with upgraded laminate flooring, a full kitchen overlooking the dining area and living room and easy access to upper-level laundry. Three generous bedrooms await, including a spacious primary bedroom with a private 2-piece en-suite and ample closet space throughout. Step into the impressive heated garage boasting with separate hydro source, 17 foot ceilings and a 12 overhead door ideal for hobbyists, workshop space or additional entertainment area. The built-in bar and gathering space make it perfect for hosting family and friends year-round. Outside you can make the wooded area your own with the summer campfires or outdoor activities. Enjoy the comfort of being just 4 km from Dragonfly Golf Links, 1 km from Admaston Public School and amenities. Tucked away in a peaceful, private setting just minutes from the heart of Renfrew. You will love the balance of privacy and convenience this home provides. Don't miss the chance to make this truly unique property. (id:39840)
Property Details
|
MLS® Number
|
X12099794 |
|
Property Type
|
Single Family |
|
Community Name
|
541 - Admaston/Bromley |
|
Easement
|
Right Of Way |
|
Equipment Type
|
Propane Tank |
|
Features
|
Wooded Area, Irregular Lot Size, Lane, Dry |
|
Parking Space Total
|
6 |
|
Rental Equipment Type
|
Propane Tank |
Building
|
Bathroom Total
|
3 |
|
Bedrooms Above Ground
|
4 |
|
Bedrooms Total
|
4 |
|
Age
|
16 To 30 Years |
|
Amenities
|
Separate Electricity Meters |
|
Appliances
|
Water Heater, Water Treatment, Dishwasher, Dryer, Stove, Washer, Window Coverings, Refrigerator |
|
Construction Style Attachment
|
Detached |
|
Exterior Finish
|
Vinyl Siding |
|
Foundation Type
|
Concrete, Slab |
|
Half Bath Total
|
1 |
|
Heating Fuel
|
Propane |
|
Heating Type
|
Radiant Heat |
|
Stories Total
|
2 |
|
Size Interior
|
1,500 - 2,000 Ft2 |
|
Type
|
House |
|
Utility Water
|
Drilled Well |
Parking
Land
|
Access Type
|
Highway Access |
|
Acreage
|
No |
|
Landscape Features
|
Landscaped |
|
Sewer
|
Septic System |
|
Size Depth
|
177 Ft ,7 In |
|
Size Frontage
|
220 Ft ,4 In |
|
Size Irregular
|
220.4 X 177.6 Ft ; 1 |
|
Size Total Text
|
220.4 X 177.6 Ft ; 1|under 1/2 Acre |
|
Zoning Description
|
Ru |
Rooms
| Level |
Type |
Length |
Width |
Dimensions |
|
Second Level |
Bathroom |
1.48 m |
1.45 m |
1.48 m x 1.45 m |
|
Second Level |
Bedroom 2 |
3.44 m |
2.84 m |
3.44 m x 2.84 m |
|
Second Level |
Bedroom 3 |
3.64 m |
2.83 m |
3.64 m x 2.83 m |
|
Second Level |
Bathroom |
1.49 m |
2.37 m |
1.49 m x 2.37 m |
|
Second Level |
Laundry Room |
1.55 m |
2.66 m |
1.55 m x 2.66 m |
|
Second Level |
Family Room |
4.94 m |
3.78 m |
4.94 m x 3.78 m |
|
Second Level |
Dining Room |
4.99 m |
3.42 m |
4.99 m x 3.42 m |
|
Second Level |
Kitchen |
3.26 m |
3.63 m |
3.26 m x 3.63 m |
|
Second Level |
Primary Bedroom |
3.71 m |
4.34 m |
3.71 m x 4.34 m |
|
Main Level |
Living Room |
2.98 m |
3.68 m |
2.98 m x 3.68 m |
|
Main Level |
Sitting Room |
4.04 m |
4.51 m |
4.04 m x 4.51 m |
|
Main Level |
Kitchen |
2.98 m |
3.68 m |
2.98 m x 3.68 m |
|
Main Level |
Bathroom |
2.83 m |
2.54 m |
2.83 m x 2.54 m |
|
Main Level |
Bedroom 4 |
3.38 m |
3.42 m |
3.38 m x 3.42 m |
Utilities
|
Cable
|
Available |
|
Electricity
|
Installed |
|
Wireless
|
Available |
|
Electricity Connected
|
Connected |
https://www.realtor.ca/real-estate/28205704/2855a-highway-132-road-admastonbromley-541-admastonbromley


