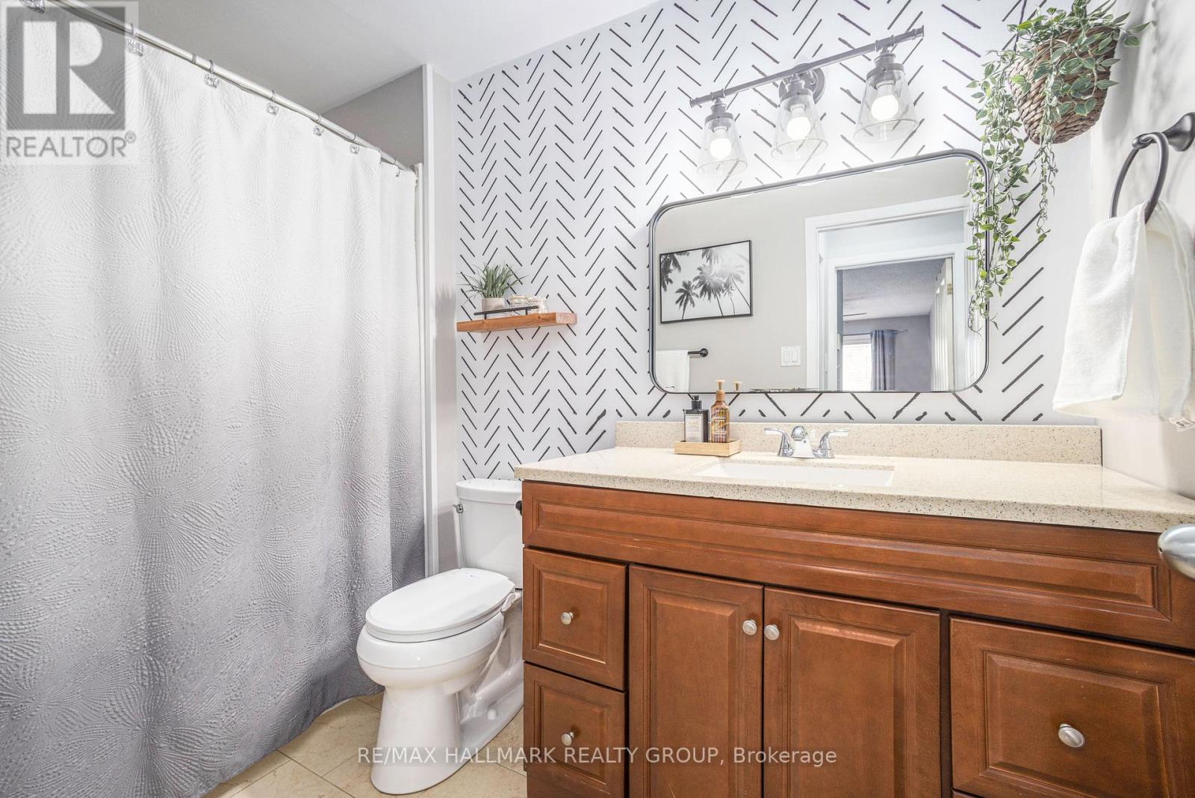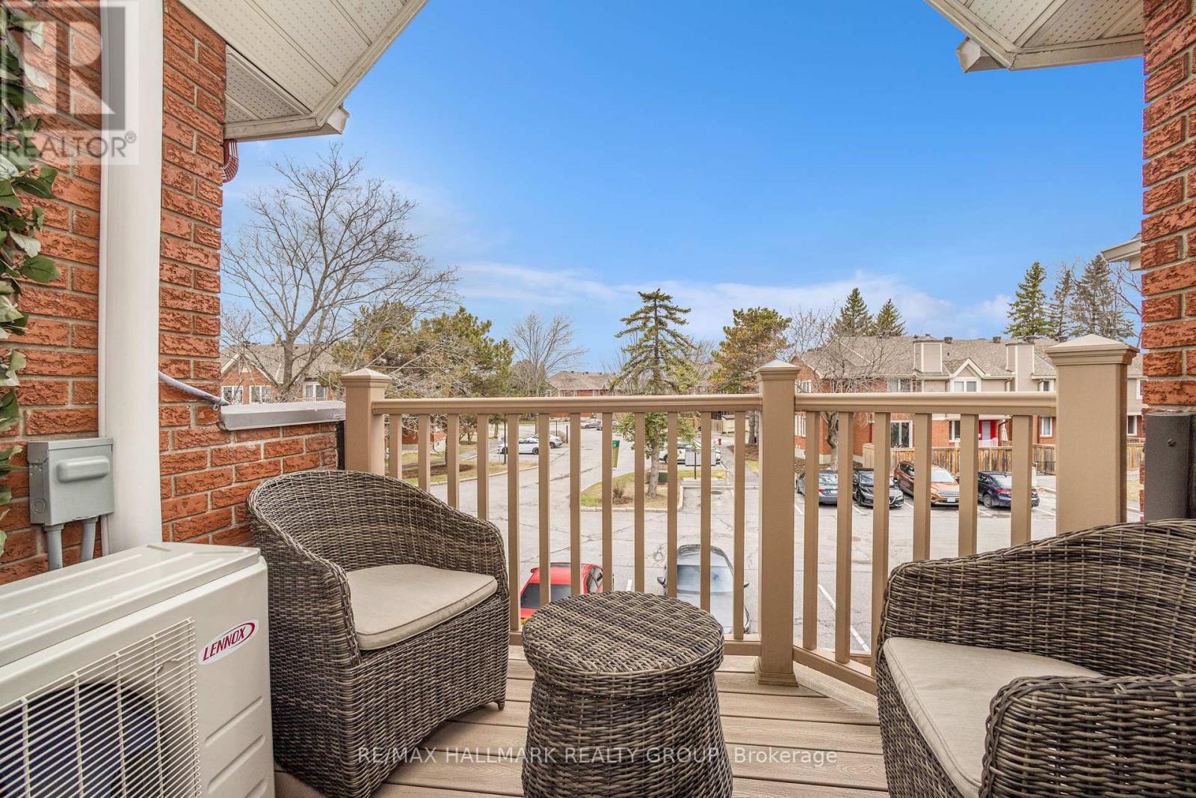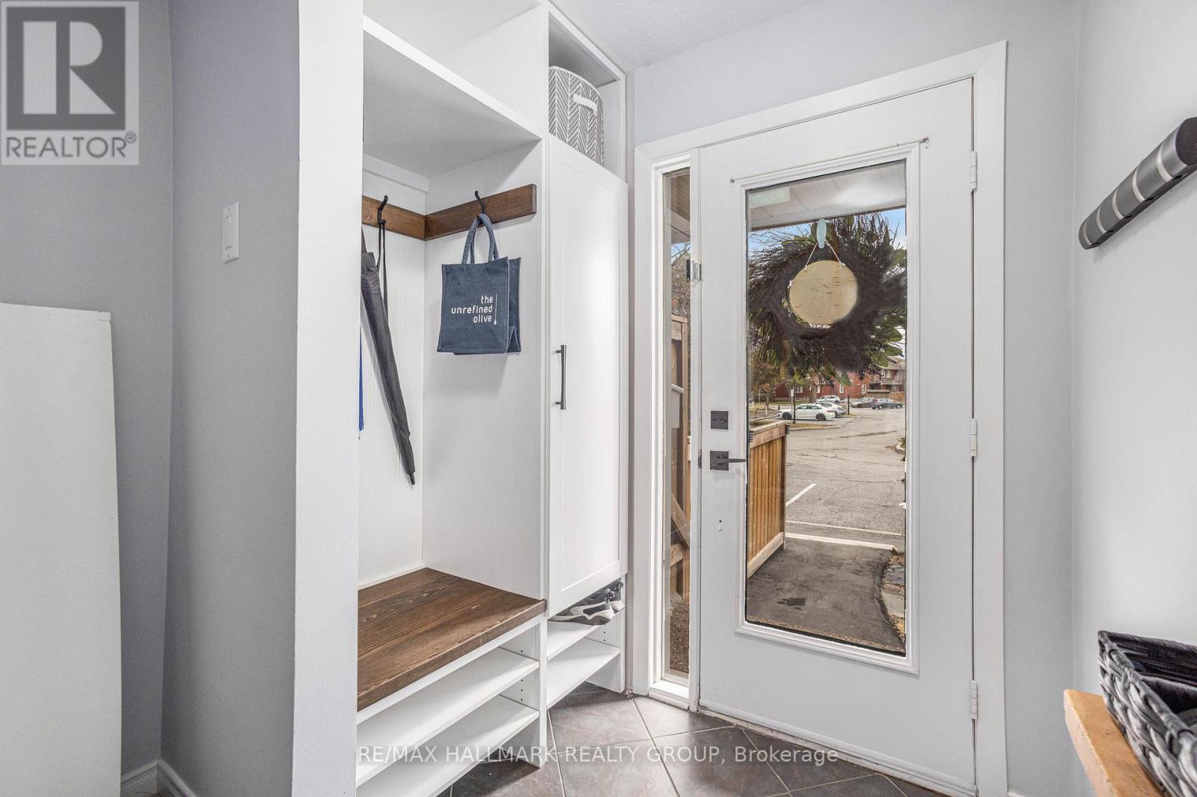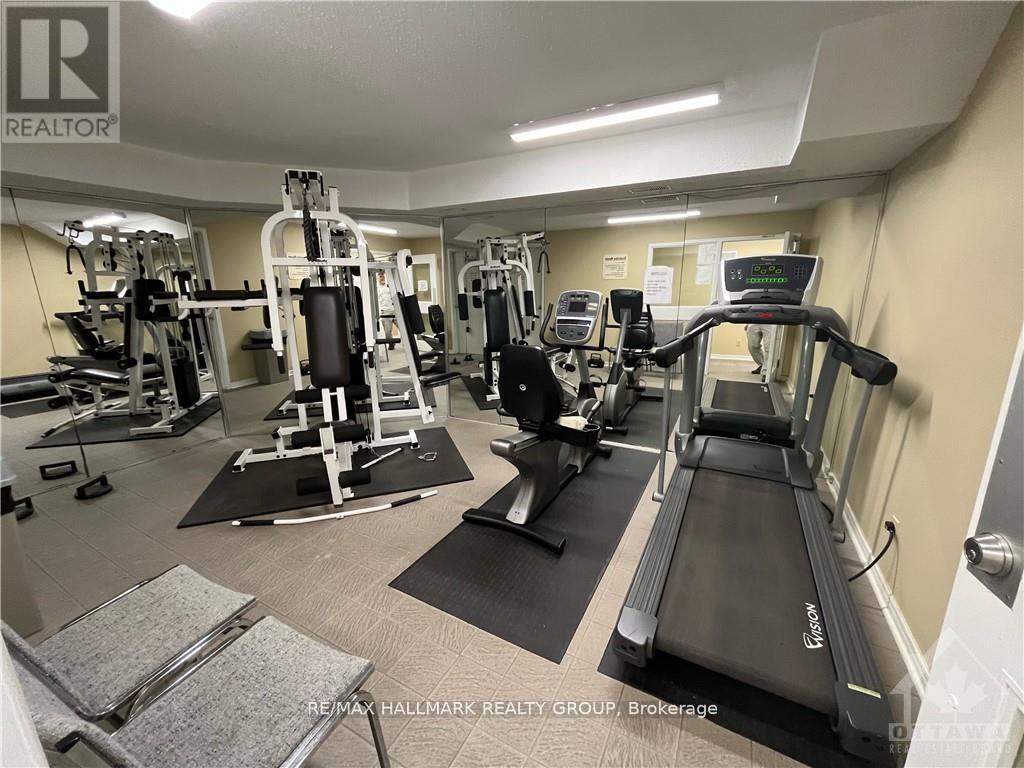209 - 525 Canteval Terrace Ottawa, Ontario K4A 2E3
$350,000Maintenance, Water, Common Area Maintenance
$468.48 Monthly
Maintenance, Water, Common Area Maintenance
$468.48 MonthlyUpgraded 1-Bedroom Upper-Level Condo in Club Citadelle! Bright open-concept layout featuring a stunning newer kitchen and spacious living/dining area with patio doors leading to a private balconyperfect for morning coffee or evening relaxation. The generous bedroom includes a walk-in closet, and theres a separate den area ideal for a home office or reading nook. The lower level offers a rec room, laundry, and ample storage. Step outside from the main level to enjoy a private outdoor patio perfect for summer BBQs. Includes newer appliances and air conditioner. Enjoy fantastic amenities: clubhouse, outdoor pool, tennis & pickleball courts. Conveniently located close to transit, shopping, schools & more. Ideal for first-time buyers, downsizers, or investors! (id:39840)
Property Details
| MLS® Number | X12099863 |
| Property Type | Single Family |
| Community Name | 1105 - Fallingbrook/Pineridge |
| Community Features | Pet Restrictions |
| Features | Balcony, In Suite Laundry |
| Parking Space Total | 1 |
Building
| Bathroom Total | 1 |
| Bedrooms Above Ground | 1 |
| Bedrooms Total | 1 |
| Age | 31 To 50 Years |
| Appliances | Dishwasher, Dryer, Microwave, Stove, Washer, Refrigerator |
| Basement Development | Partially Finished |
| Basement Type | N/a (partially Finished) |
| Cooling Type | Wall Unit |
| Exterior Finish | Brick |
| Heating Fuel | Electric |
| Heating Type | Baseboard Heaters |
| Size Interior | 900 - 999 Ft2 |
| Type | Row / Townhouse |
Parking
| No Garage |
Land
| Acreage | No |
Rooms
| Level | Type | Length | Width | Dimensions |
|---|---|---|---|---|
| Second Level | Living Room | 5.77 m | 5.13 m | 5.77 m x 5.13 m |
| Second Level | Dining Room | 3.24 m | 2.59 m | 3.24 m x 2.59 m |
| Second Level | Kitchen | 2.76 m | 1.56 m | 2.76 m x 1.56 m |
| Second Level | Primary Bedroom | 5.13 m | 2.76 m | 5.13 m x 2.76 m |
| Lower Level | Recreational, Games Room | 6.52 m | 5.12 m | 6.52 m x 5.12 m |
| Lower Level | Laundry Room | 1.83 m | 1.09 m | 1.83 m x 1.09 m |
Contact Us
Contact us for more information





























