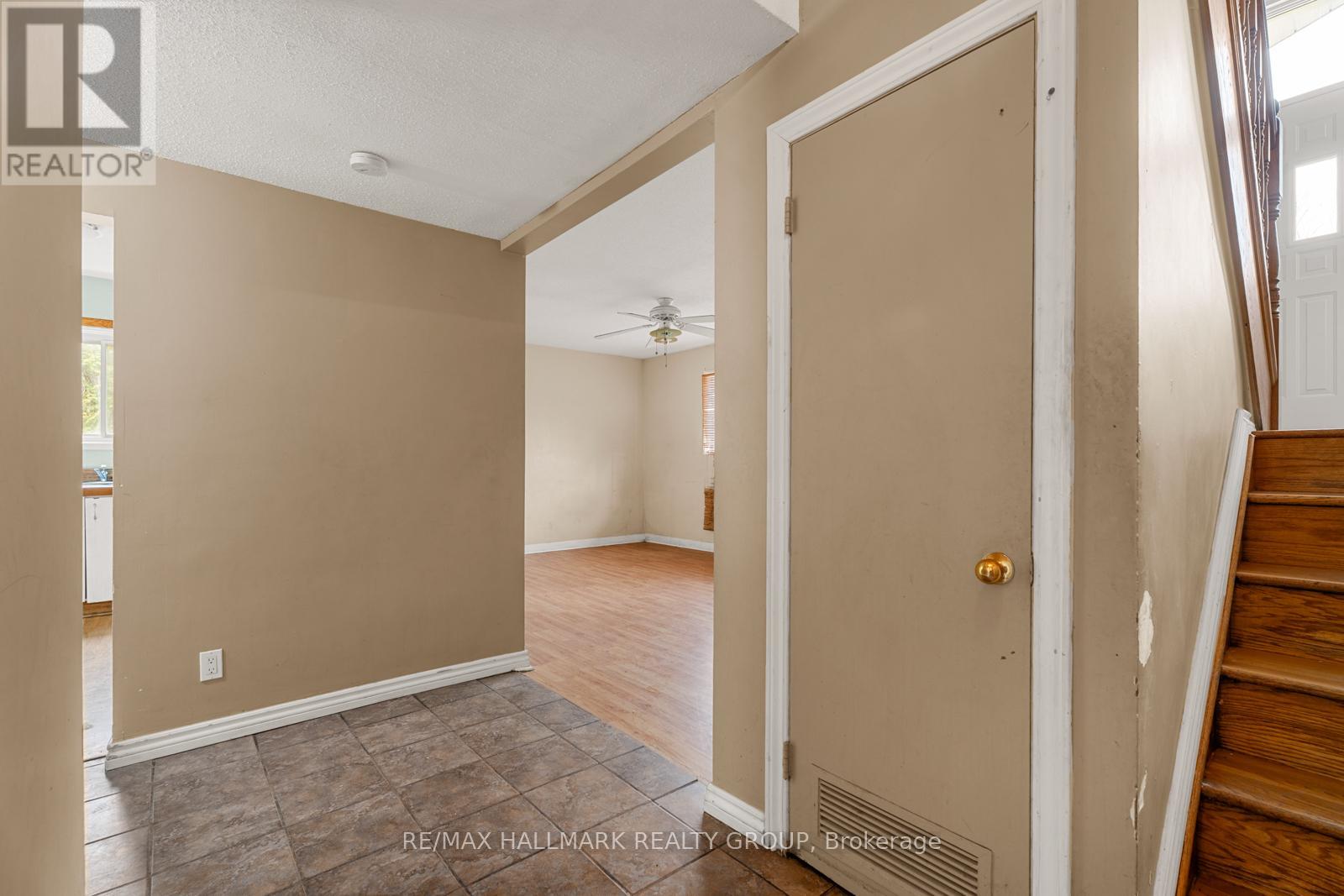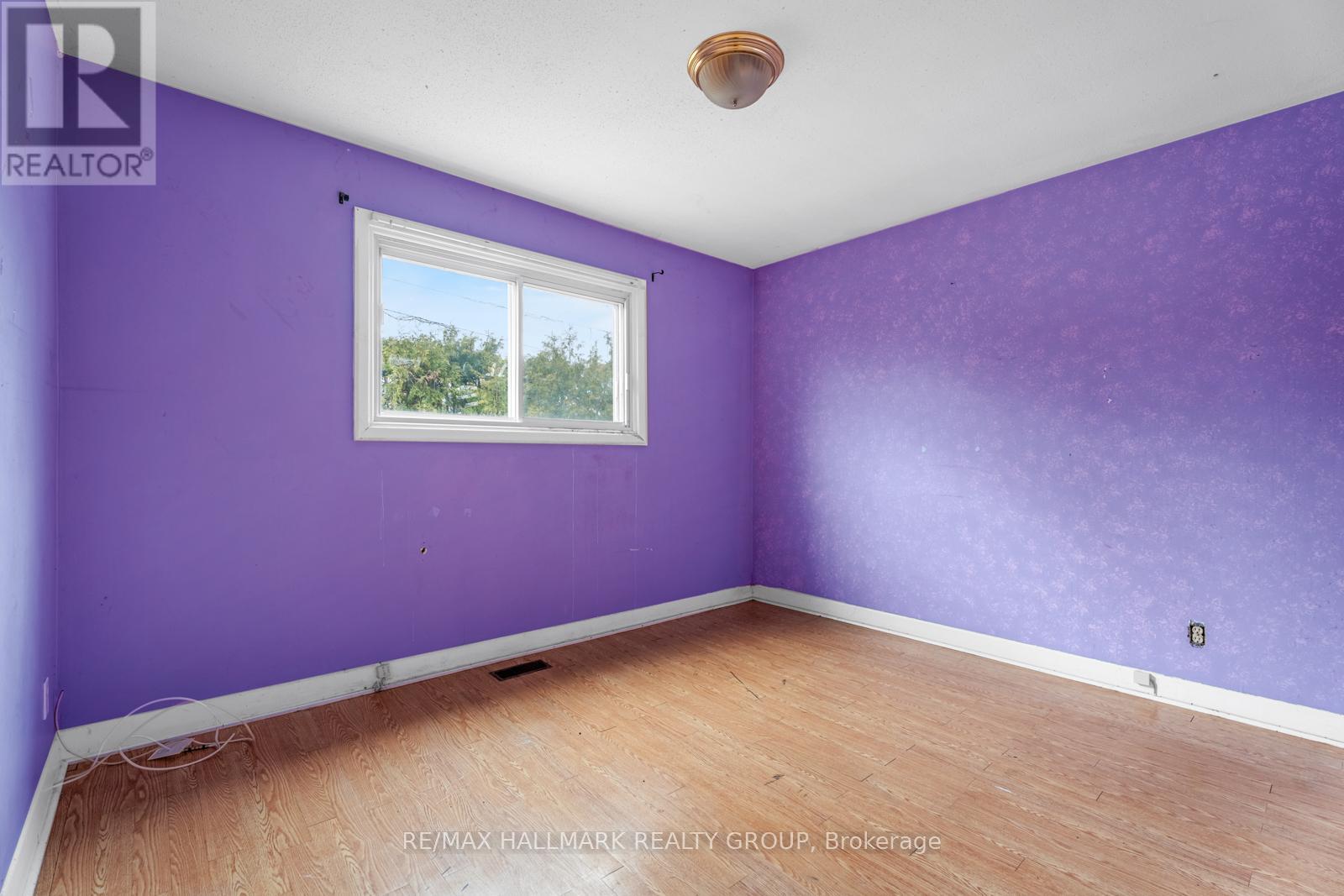10 Newhaven Street Ottawa, Ontario K2G 0X5
$599,000
Versatile 4 Bedroom Raised Bungalow on a Large Lot with Separate Entrances Set on a generous nice lot, this spacious raised bungalow presents an excellent opportunity for families and investors alike. Bright and filled with natural light, the home offers a welcoming and functional layout. With four bedrooms, including one that can be used as a den, study, or home office, and separate entrances from both the garage and backyard, the property offers flexibility for multi-generational living, rental potential, future in-law suite development, and more. With updates and personal touches, this home has the potential to truly shine. Great location just a short drive from downtown Ottawa and close to schools, parks, shopping, and transit. A smart choice for those looking to build equity and enjoy long-term convenience. (id:39840)
Open House
This property has open houses!
2:00 pm
Ends at:4:00 pm
Property Details
| MLS® Number | X12099392 |
| Property Type | Single Family |
| Community Name | 7606 - Manordale |
| Amenities Near By | Public Transit, Park |
| Parking Space Total | 3 |
| Structure | Shed |
Building
| Bathroom Total | 2 |
| Bedrooms Above Ground | 4 |
| Bedrooms Total | 4 |
| Amenities | Fireplace(s) |
| Appliances | Water Heater |
| Architectural Style | Raised Bungalow |
| Construction Style Attachment | Detached |
| Cooling Type | Central Air Conditioning |
| Exterior Finish | Brick |
| Fireplace Present | Yes |
| Fireplace Total | 2 |
| Foundation Type | Poured Concrete |
| Half Bath Total | 1 |
| Heating Fuel | Natural Gas |
| Heating Type | Forced Air |
| Stories Total | 1 |
| Size Interior | 700 - 1,100 Ft2 |
| Type | House |
| Utility Water | Municipal Water |
Parking
| Attached Garage | |
| Garage |
Land
| Acreage | No |
| Land Amenities | Public Transit, Park |
| Sewer | Sanitary Sewer |
| Size Depth | 100 Ft |
| Size Frontage | 81 Ft |
| Size Irregular | 81 X 100 Ft |
| Size Total Text | 81 X 100 Ft |
Rooms
| Level | Type | Length | Width | Dimensions |
|---|---|---|---|---|
| Lower Level | Living Room | 5.13 m | 3.75 m | 5.13 m x 3.75 m |
| Lower Level | Kitchen | 3.37 m | 3.87 m | 3.37 m x 3.87 m |
| Lower Level | Dining Room | 3.37 m | 3.13 m | 3.37 m x 3.13 m |
| Lower Level | Laundry Room | 3.75 m | 2.59 m | 3.75 m x 2.59 m |
| Lower Level | Utility Room | 2.59 m | 2.01 m | 2.59 m x 2.01 m |
| Upper Level | Bedroom | 3.49 m | 3.96 m | 3.49 m x 3.96 m |
| Upper Level | Primary Bedroom | 4.56 m | 3.49 m | 4.56 m x 3.49 m |
| Upper Level | Bedroom | 3.62 m | 2.88 m | 3.62 m x 2.88 m |
| Upper Level | Bathroom | 2.42 m | 2.94 m | 2.42 m x 2.94 m |
| Upper Level | Bedroom | 3.5 m | 3.21 m | 3.5 m x 3.21 m |
| Ground Level | Foyer | 1.99 m | 2.45 m | 1.99 m x 2.45 m |
https://www.realtor.ca/real-estate/28204967/10-newhaven-street-ottawa-7606-manordale
Contact Us
Contact us for more information





















