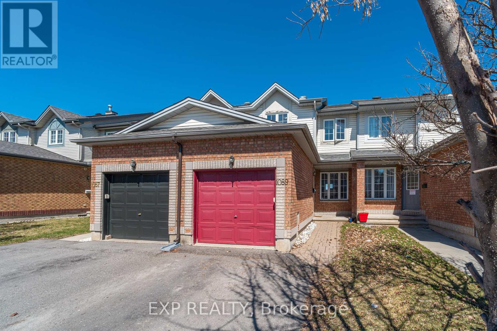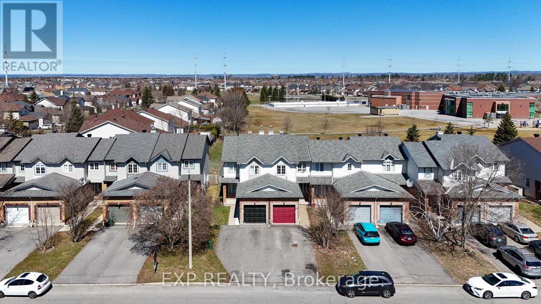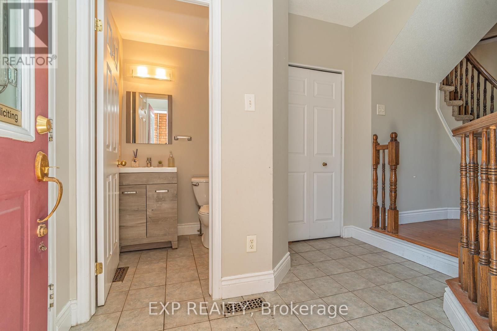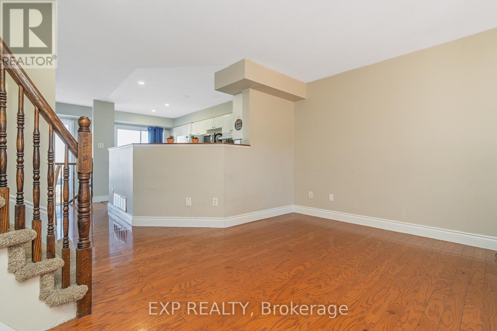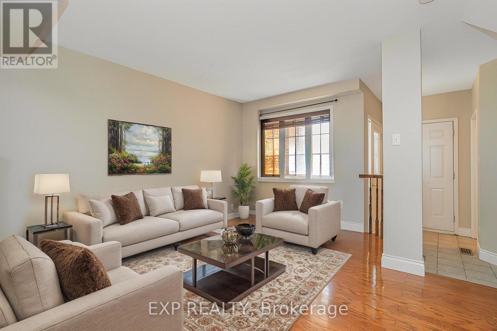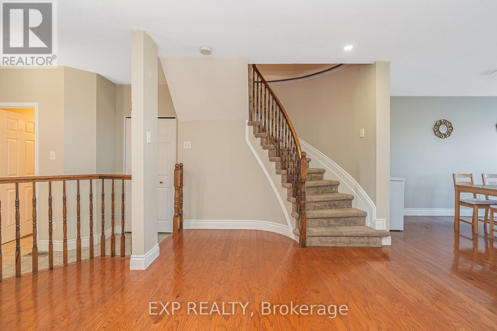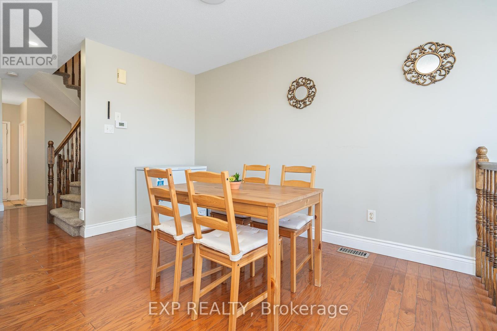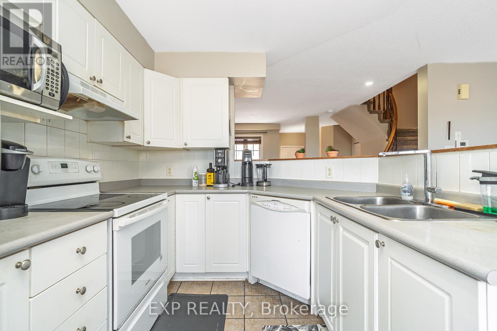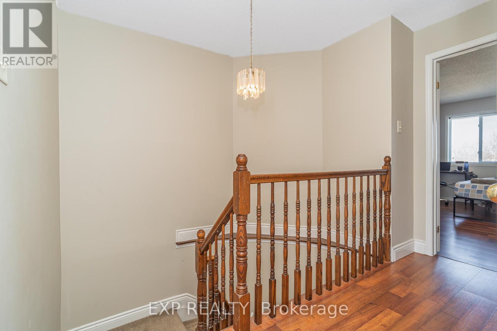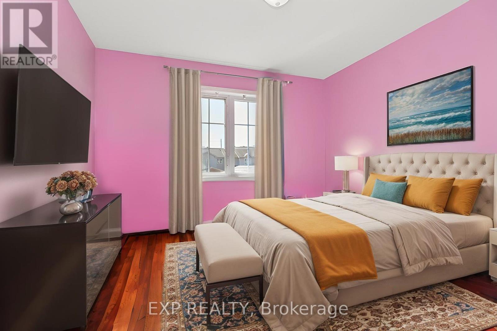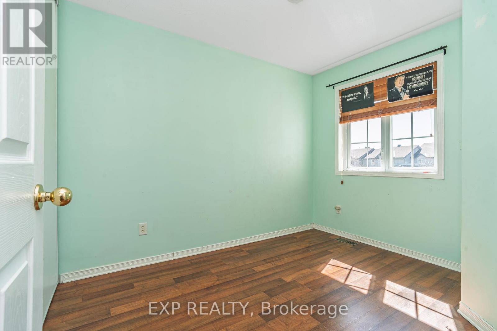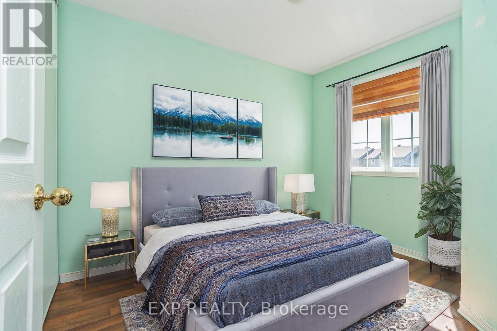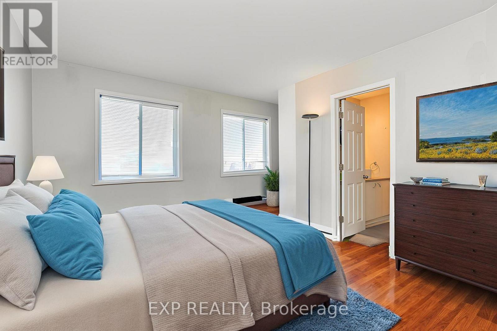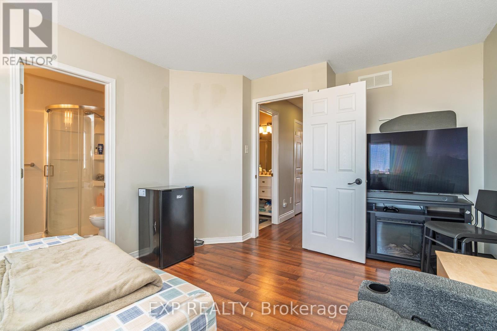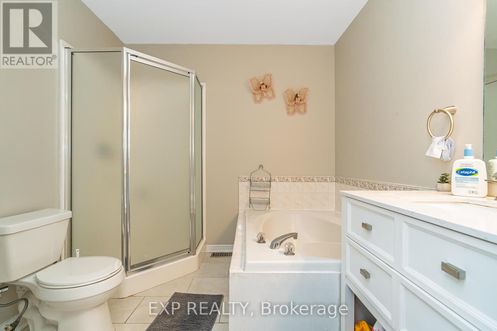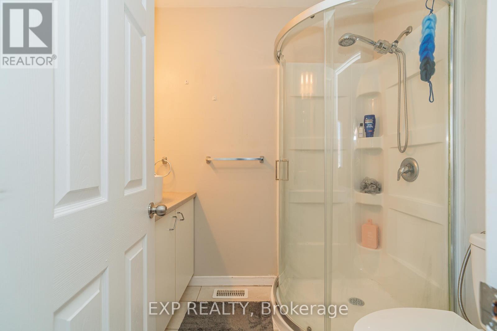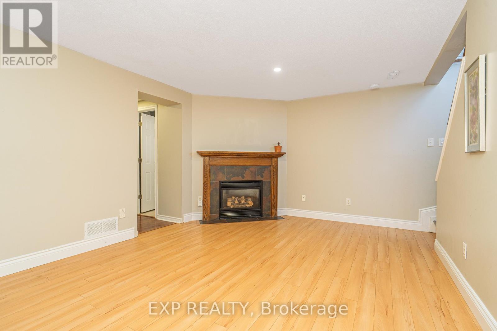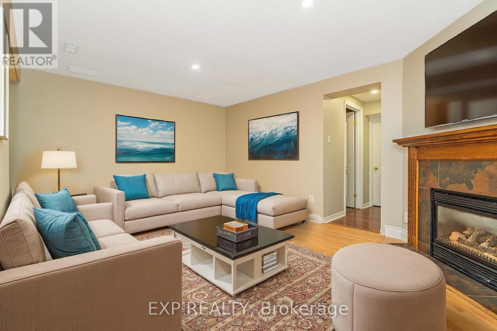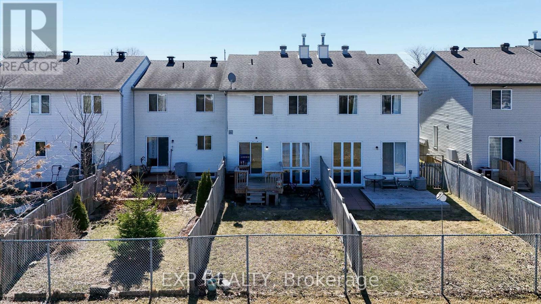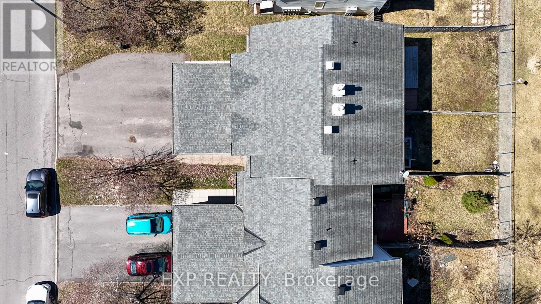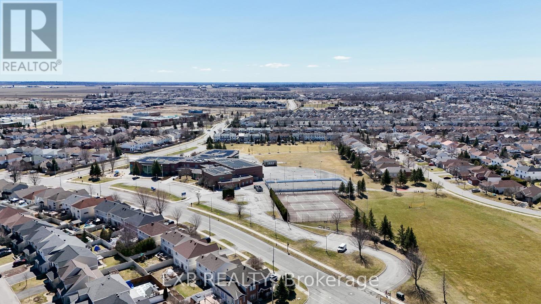3 Bedroom
4 Bathroom
1,100 - 1,500 ft2
Fireplace
Central Air Conditioning
Forced Air
$549,900
NO REAR NEIGHBOURS! Bright, spacious, and move-in ready - this beautifully maintained 3-bedroom, 4-bath townhome checks all the boxes! Nestled on a quiet, family-friendly street, it offers the privacy and tranquility you've been looking for.The open-concept main floor features gleaming hardwood floors in the living and dining areas, a ceramic-tiled foyer, and a convenient powder room. Upstairs, the large primary bedroom boasts a private 3-piece ensuite, while two additional bedrooms and a full bath offer plenty of space for family or guests.Need more room? The fully finished basement delivers with a cozy rec room, a full bathroom, gas fireplace, and upgraded flooring perfect for movie nights, guests, or a home office setup! Step out back to your fully fenced yard with no rear neighbours - ideal for relaxing, entertaining, or enjoying the peaceful view. Located close to transit, schools, shopping, restaurants and parks, this is an incredible opportunity you won't want to miss! (id:39840)
Property Details
|
MLS® Number
|
X12097562 |
|
Property Type
|
Single Family |
|
Community Name
|
1106 - Fallingbrook/Gardenway South |
|
Amenities Near By
|
Public Transit, Schools |
|
Community Features
|
School Bus |
|
Features
|
Irregular Lot Size |
|
Parking Space Total
|
3 |
|
Structure
|
Deck |
Building
|
Bathroom Total
|
4 |
|
Bedrooms Above Ground
|
3 |
|
Bedrooms Total
|
3 |
|
Age
|
16 To 30 Years |
|
Amenities
|
Fireplace(s) |
|
Appliances
|
Garage Door Opener Remote(s), Dishwasher, Dryer, Microwave, Stove, Washer, Refrigerator |
|
Basement Development
|
Finished |
|
Basement Type
|
Full (finished) |
|
Construction Style Attachment
|
Attached |
|
Cooling Type
|
Central Air Conditioning |
|
Exterior Finish
|
Brick, Vinyl Siding |
|
Fireplace Present
|
Yes |
|
Fireplace Total
|
1 |
|
Foundation Type
|
Poured Concrete |
|
Half Bath Total
|
1 |
|
Heating Fuel
|
Natural Gas |
|
Heating Type
|
Forced Air |
|
Stories Total
|
2 |
|
Size Interior
|
1,100 - 1,500 Ft2 |
|
Type
|
Row / Townhouse |
|
Utility Water
|
Municipal Water |
Parking
Land
|
Acreage
|
No |
|
Fence Type
|
Fenced Yard |
|
Land Amenities
|
Public Transit, Schools |
|
Sewer
|
Sanitary Sewer |
|
Size Frontage
|
17 Ft ,7 In |
|
Size Irregular
|
17.6 Ft |
|
Size Total Text
|
17.6 Ft |
|
Zoning Description
|
R3y[708] |
Rooms
| Level |
Type |
Length |
Width |
Dimensions |
|
Second Level |
Primary Bedroom |
4.57 m |
4.26 m |
4.57 m x 4.26 m |
|
Second Level |
Bedroom 2 |
3.04 m |
2.97 m |
3.04 m x 2.97 m |
|
Second Level |
Bedroom |
3.17 m |
2.48 m |
3.17 m x 2.48 m |
|
Basement |
Family Room |
5.1 m |
4.67 m |
5.1 m x 4.67 m |
|
Main Level |
Living Room |
4.26 m |
3.96 m |
4.26 m x 3.96 m |
|
Main Level |
Dining Room |
2.74 m |
3.7 m |
2.74 m x 3.7 m |
|
Main Level |
Kitchen |
2.43 m |
1.62 m |
2.43 m x 1.62 m |
|
Main Level |
Dining Room |
2.54 m |
2.36 m |
2.54 m x 2.36 m |
https://www.realtor.ca/real-estate/28200902/1089-ballantyne-drive-ottawa-1106-fallingbrookgardenway-south


